Entryway Design Ideas with Limestone Floors and Concrete Floors
Refine by:
Budget
Sort by:Popular Today
41 - 60 of 9,111 photos
Item 1 of 3
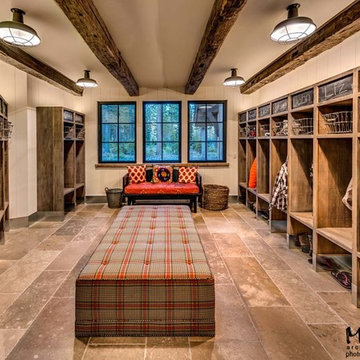
Informal family entry / gear / mud room with personalized lockers for each occupant to keep their stuff organized.
Photos by Vance Fox
This is an example of a large traditional mudroom in Other with beige walls and limestone floors.
This is an example of a large traditional mudroom in Other with beige walls and limestone floors.
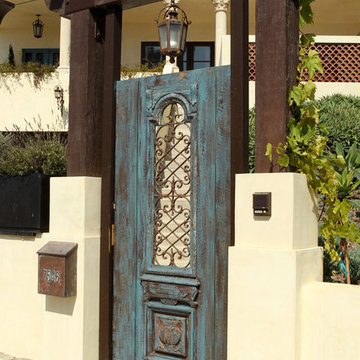
Mediterranean door on exterior of home in South Bay California
Custom Design & Construction
Photo of a large mediterranean entryway in Los Angeles with a single front door, a blue front door, beige walls, concrete floors and grey floor.
Photo of a large mediterranean entryway in Los Angeles with a single front door, a blue front door, beige walls, concrete floors and grey floor.
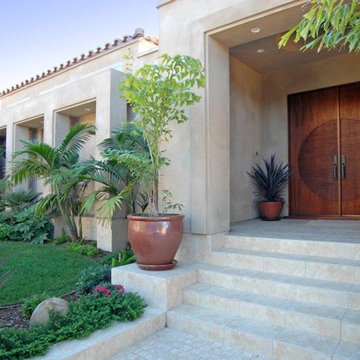
Spectacular contemporary estate home in the prestigious country club neighborhood. A true treasure! 4Bed plus/5Bath plus,3 car garage, brazilian cherry wood flooring, chef's kitchen featuring top-of-the line stainless appliances, a large island with granite countertops. The kitchen open to dining and family room to an amazing ocean view!! Property sold as is condition.
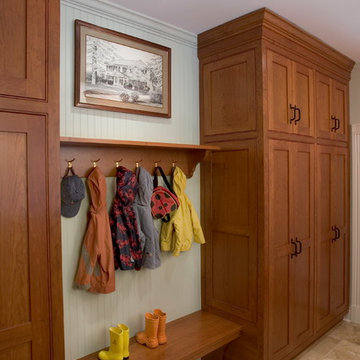
A spacious mud room with beautiful recessed paneled cherry cabinetry and limestone floor
Large traditional entryway in Other with limestone floors and beige floor.
Large traditional entryway in Other with limestone floors and beige floor.
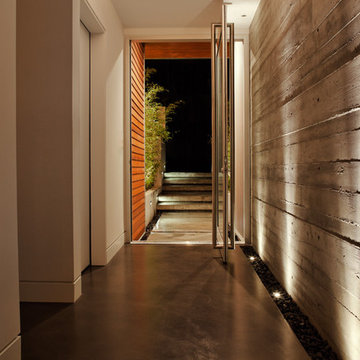
With a clear connection between the home and the Pacific Ocean beyond, this modern dwelling provides a west coast retreat for a young family. Forethought was given to future green advancements such as being completely solar ready and having plans in place to install a living green roof. Generous use of fully retractable window walls allow sea breezes to naturally cool living spaces which extend into the outdoors. Indoor air is filtered through an exchange system, providing a healthier air quality. Concrete surfaces on floors and walls add strength and ease of maintenance. Personality is expressed with the punches of colour seen in the Italian made and designed kitchen and furnishings within the home. Thoughtful consideration was given to areas committed to the clients’ hobbies and lifestyle.
photography by www.robcampbellphotography.com
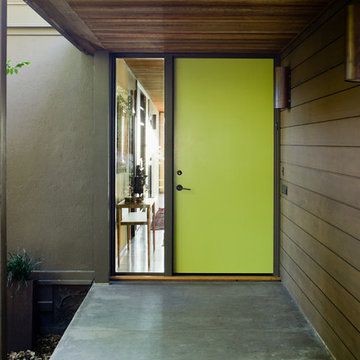
Front entry to mid-century-modern renovation with green front door with glass panel, covered wood porch, wood ceilings, wood baseboards and trim, hardwood floors, large hallway with beige walls, built-in bookcase, floor to ceiling window and sliding screen doors in Berkeley hills, California

The Balanced House was initially designed to investigate simple modular architecture which responded to the ruggedness of its Australian landscape setting.
This dictated elevating the house above natural ground through the construction of a precast concrete base to accentuate the rise and fall of the landscape. The concrete base is then complimented with the sharp lines of Linelong metal cladding and provides a deliberate contrast to the soft landscapes that surround the property.

This listed property underwent a redesign, creating a home that truly reflects the timeless beauty of the Cotswolds. We added layers of texture through the use of natural materials, colours sympathetic to the surroundings to bring warmth and rustic antique pieces.

Entryway of a barn conversion staged for sale.
Photo of a large country front door in New York with white walls, concrete floors, a single front door, a white front door, grey floor and exposed beam.
Photo of a large country front door in New York with white walls, concrete floors, a single front door, a white front door, grey floor and exposed beam.
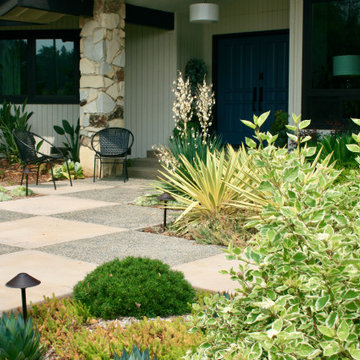
This is an example of a midcentury entryway in Sacramento with concrete floors.

stone tile atruim with stairs to lower level. lareg opening to kitchen, dining room
Design ideas for a large transitional foyer in San Francisco with white walls, limestone floors, a double front door, a metal front door and grey floor.
Design ideas for a large transitional foyer in San Francisco with white walls, limestone floors, a double front door, a metal front door and grey floor.
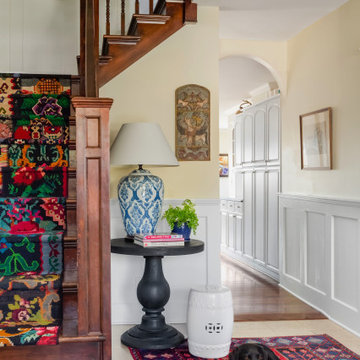
Bohemian-style foyer in Craftsman home
Mid-sized eclectic foyer in Seattle with yellow walls, limestone floors, a single front door, a white front door, yellow floor and decorative wall panelling.
Mid-sized eclectic foyer in Seattle with yellow walls, limestone floors, a single front door, a white front door, yellow floor and decorative wall panelling.
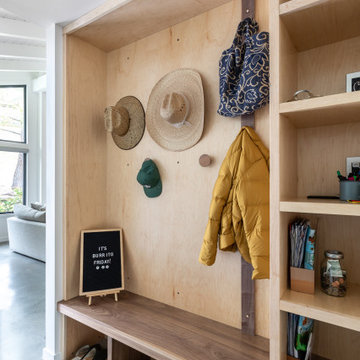
Midcentury mudroom in Sacramento with white walls, concrete floors and grey floor.
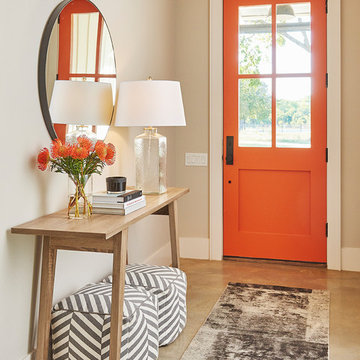
Brian McWeeney
Design ideas for a transitional front door in Dallas with concrete floors, a single front door, an orange front door, beige walls and beige floor.
Design ideas for a transitional front door in Dallas with concrete floors, a single front door, an orange front door, beige walls and beige floor.
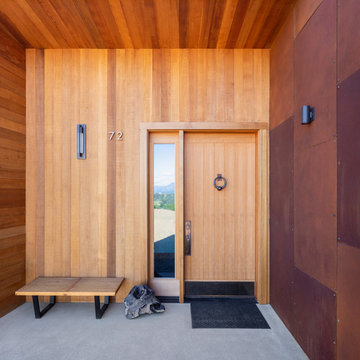
Mid-sized contemporary front door in Seattle with brown walls, concrete floors, a single front door, grey floor and a light wood front door.
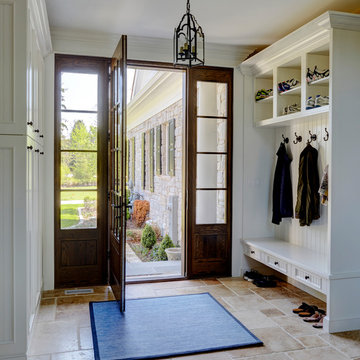
The owner's entry mudroom features a generous built-in bench with coat hooks and beautiful travertine flooring. Photo by Mike Kaskel
Inspiration for a large traditional mudroom in Milwaukee with white walls, limestone floors, a single front door, a dark wood front door and beige floor.
Inspiration for a large traditional mudroom in Milwaukee with white walls, limestone floors, a single front door, a dark wood front door and beige floor.
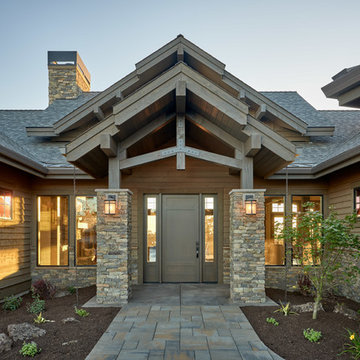
DC Fine Homes Inc.
This is an example of a mid-sized country front door in Other with brown walls, concrete floors, a single front door, a gray front door and grey floor.
This is an example of a mid-sized country front door in Other with brown walls, concrete floors, a single front door, a gray front door and grey floor.
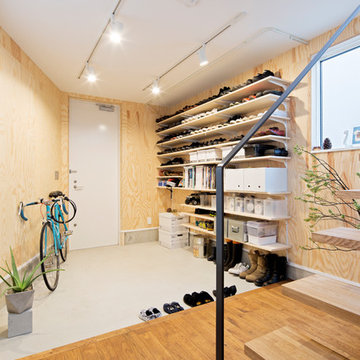
荻窪の家 photo by 花岡慎一
This is an example of an industrial foyer in Tokyo with a single front door, a white front door, brown floor and concrete floors.
This is an example of an industrial foyer in Tokyo with a single front door, a white front door, brown floor and concrete floors.
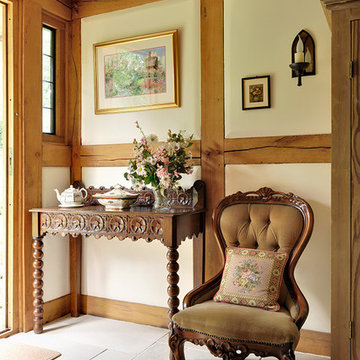
Photo of a traditional entryway in Wiltshire with limestone floors, a light wood front door and beige floor.
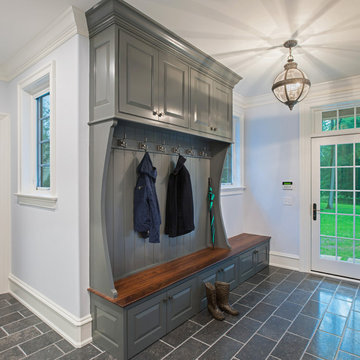
Tom Crane
Inspiration for a mid-sized mudroom with white walls, concrete floors, a single front door, a white front door and grey floor.
Inspiration for a mid-sized mudroom with white walls, concrete floors, a single front door, a white front door and grey floor.
Entryway Design Ideas with Limestone Floors and Concrete Floors
3