Entryway Design Ideas with Limestone Floors and Concrete Floors
Refine by:
Budget
Sort by:Popular Today
81 - 100 of 9,111 photos
Item 1 of 3

Steve Keating Photography
This is an example of a modern entryway in Seattle with concrete floors and grey floor.
This is an example of a modern entryway in Seattle with concrete floors and grey floor.

The kitchen sink is uniquely positioned to overlook the home’s former atrium and is bathed in natural light from a modern cupola above. The original floorplan featured an enclosed glass atrium that was filled with plants where the current stairwell is located. The former atrium featured a large tree growing through it and reaching to the sky above. At some point in the home’s history, the atrium was opened up and the glass and tree were removed to make way for the stairs to the floor below. The basement floor below is adjacent to the cave under the home. You can climb into the cave through a door in the home’s mechanical room. I can safely say that I have never designed another home that had an atrium and a cave. Did I mention that this home is very special?

Large midcentury foyer in Los Angeles with white walls, concrete floors, a single front door, a yellow front door and vaulted.
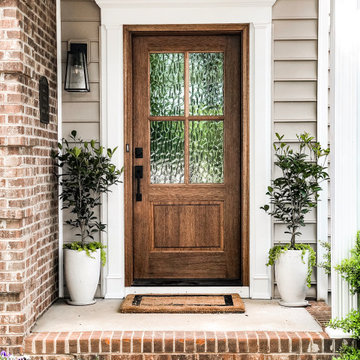
Welcome home! A New wooden door with glass panes, new sconce, planters and door mat adds gorgeous curb appeal to this Cornelius home. The privacy glass allows natural light into the home and the warmth of real wood is always a show stopper. Taller planters give height to the plants on either side of the door. The clean lines of the sconce update the overall aesthetic.
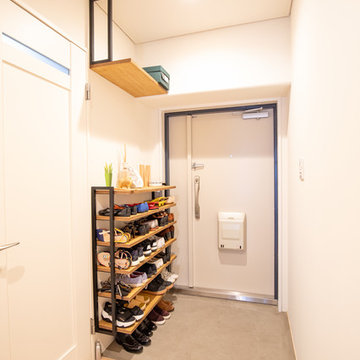
This is an example of a small asian entry hall in Osaka with white walls, concrete floors, a single front door, a white front door and grey floor.
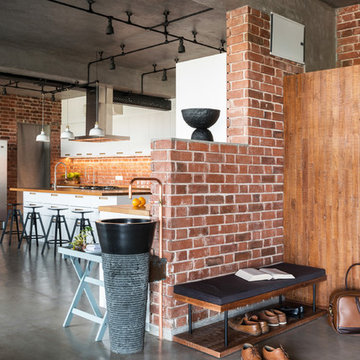
Sebastian Zachariah & Ira Gosalia ( Photographix)
Design ideas for an industrial foyer in Ahmedabad with red walls, concrete floors and grey floor.
Design ideas for an industrial foyer in Ahmedabad with red walls, concrete floors and grey floor.
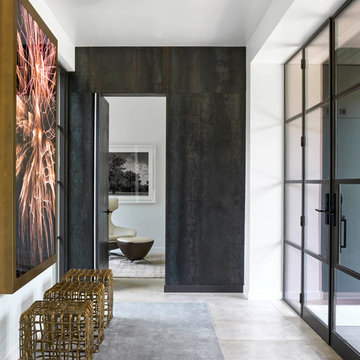
Inspiration for a large contemporary entry hall in Dallas with white walls, a single front door, a glass front door, grey floor and concrete floors.
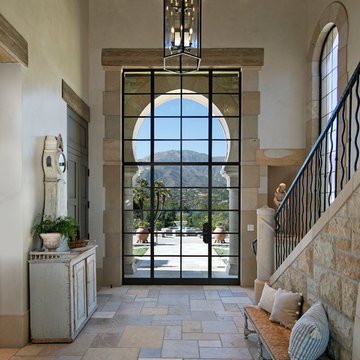
Grand entry with stairway
Photography: Jim Bartsch
Photo of a large mediterranean front door in Santa Barbara with beige walls, limestone floors, a single front door, a metal front door and beige floor.
Photo of a large mediterranean front door in Santa Barbara with beige walls, limestone floors, a single front door, a metal front door and beige floor.
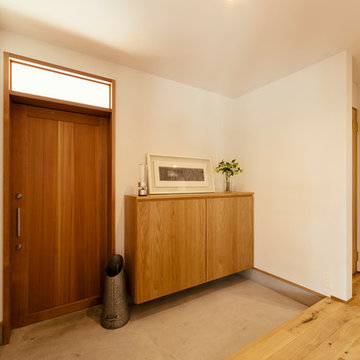
玄関スペース。米杉の玄関扉にモルタル土間、玄関収納、洗面・脱衣室への扉はホワイトオーク。
photo by Shinichiro Uchida
Photo of a scandinavian entry hall in Other with white walls, concrete floors, a single front door, a medium wood front door and grey floor.
Photo of a scandinavian entry hall in Other with white walls, concrete floors, a single front door, a medium wood front door and grey floor.
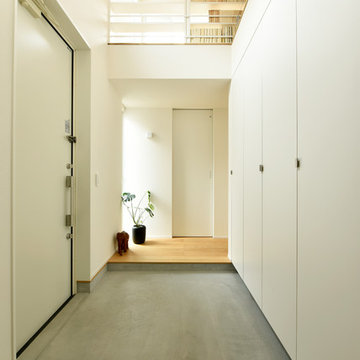
玄関に入ってすぐに目に入る大きな吹き抜けと勾配天井。LDKに足を踏み入れるお客様もワクワクされることでしょう。土間はモルタル仕上でラフな印象を受けます。照明はイサム・ノグチさんの「AKARI」を採用。お施主様のセンスが光ります。
Design ideas for a modern entry hall in Other with white walls, concrete floors, a single front door, a white front door and grey floor.
Design ideas for a modern entry hall in Other with white walls, concrete floors, a single front door, a white front door and grey floor.
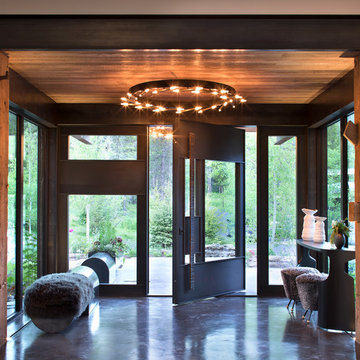
Design ideas for a country foyer in Other with concrete floors, a pivot front door, a glass front door and grey floor.
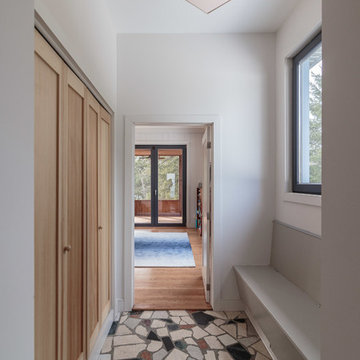
General Contractor: Irontree Construction; Photographer: Camil Tang
Inspiration for a small scandinavian vestibule in Montreal with white walls, limestone floors and multi-coloured floor.
Inspiration for a small scandinavian vestibule in Montreal with white walls, limestone floors and multi-coloured floor.
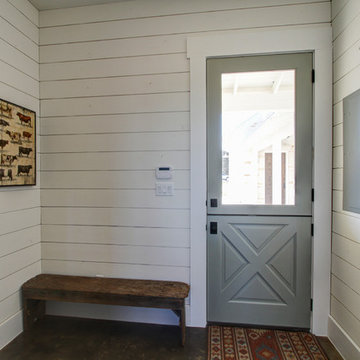
Country mudroom in Austin with white walls, concrete floors, a dutch front door and a gray front door.
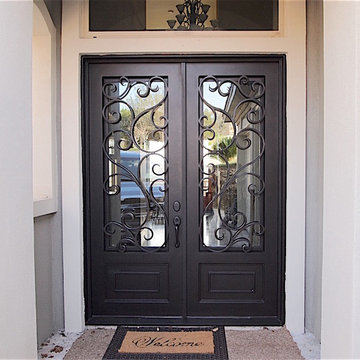
Wrought Iron Double Door - D'Vine by Porte, Color Dark Bronze, Clear Glass
Photo of a small traditional front door in Austin with concrete floors, a double front door, grey walls and a metal front door.
Photo of a small traditional front door in Austin with concrete floors, a double front door, grey walls and a metal front door.
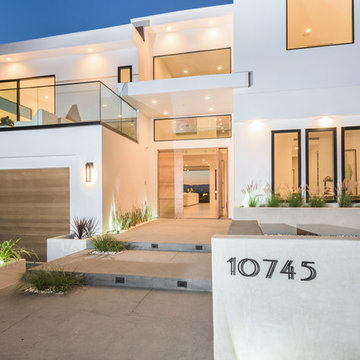
This is an example of a modern front door in Los Angeles with concrete floors, a pivot front door and a light wood front door.
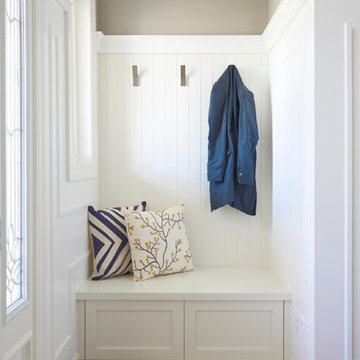
Custom design by Cynthia Soda of Soda Pop Design Inc.
Small transitional mudroom in Toronto with grey walls, a single front door and limestone floors.
Small transitional mudroom in Toronto with grey walls, a single front door and limestone floors.
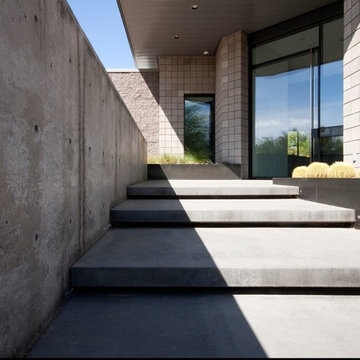
Photo of a large modern front door in Phoenix with grey walls, concrete floors, a single front door and a glass front door.
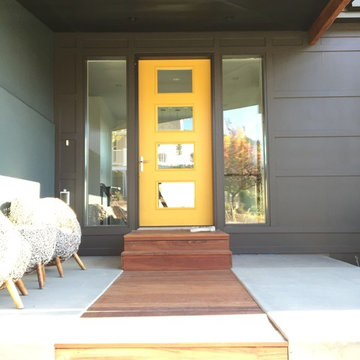
Design ideas for a mid-sized modern front door in Other with green walls, concrete floors, a single front door and a yellow front door.
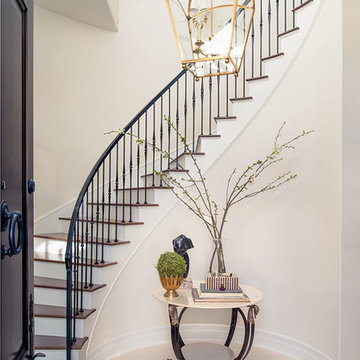
Catherine Tighe
Photo of a mid-sized beach style foyer in Los Angeles with beige walls, limestone floors, a single front door and a dark wood front door.
Photo of a mid-sized beach style foyer in Los Angeles with beige walls, limestone floors, a single front door and a dark wood front door.
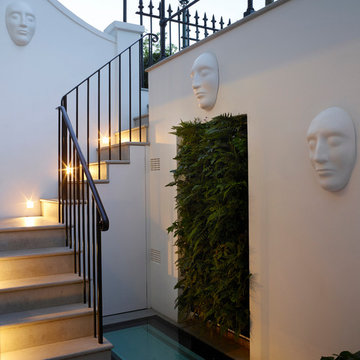
The front light well and side entrance to the kitchen...
Photographer: Rachael Smith
Design ideas for a mid-sized contemporary mudroom in London with white walls, limestone floors, a single front door, a white front door and grey floor.
Design ideas for a mid-sized contemporary mudroom in London with white walls, limestone floors, a single front door, a white front door and grey floor.
Entryway Design Ideas with Limestone Floors and Concrete Floors
5