Entryway Design Ideas with Linoleum Floors and Travertine Floors
Refine by:
Budget
Sort by:Popular Today
41 - 60 of 2,551 photos
Item 1 of 3
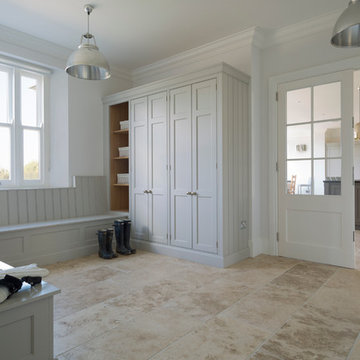
A curious quirk of the long-standing popularity of open plan kitchen /dining spaces is the need to incorporate boot rooms into kitchen re-design plans. We all know that open plan kitchen – dining rooms are absolutely perfect for modern family living but the downside is that for every wall knocked through, precious storage space is lost, which can mean that clutter inevitably ensues.
Designating an area just off the main kitchen, ideally near the back entrance, which incorporates storage and a cloakroom is the ideal placement for a boot room. For families whose focus is on outdoor pursuits, incorporating additional storage under bespoke seating that can hide away wellies, walking boots and trainers will always prove invaluable particularly during the colder months.
A well-designed boot room is not just about storage though, it’s about creating a practical space that suits the needs of the whole family while keeping the design aesthetic in line with the rest of the project.
With tall cupboards and under seating storage, it’s easy to pack away things that you don’t use on a daily basis but require from time to time, but what about everyday items you need to hand? Incorporating artisan shelves with coat pegs ensures that coats and jackets are easily accessible when coming in and out of the home and also provides additional storage above for bulkier items like cricket helmets or horse-riding hats.
In terms of ensuring continuity and consistency with the overall project design, we always recommend installing the same cabinetry design and hardware as the main kitchen, however, changing the paint choices to reflect a change in light and space is always an excellent idea; thoughtful consideration of the colour palette is always time well spent in the long run.
Lastly, a key consideration for the boot rooms is the flooring. A hard-wearing and robust stone flooring is essential in what is inevitably an area of high traffic.
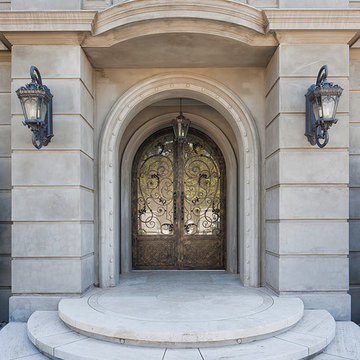
French provincial door and entrance. Custom door is all wrought iron, with glass inserts. Lighting is custom designed.
Photo of a traditional front door in Melbourne with a double front door, a glass front door, grey walls and travertine floors.
Photo of a traditional front door in Melbourne with a double front door, a glass front door, grey walls and travertine floors.
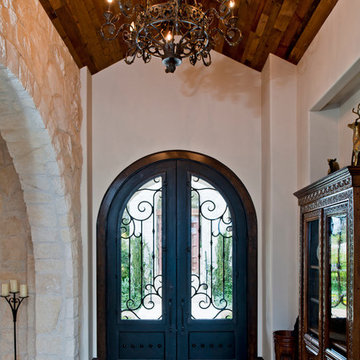
Photo of an expansive mediterranean front door in Austin with beige walls, travertine floors, a double front door and a black front door.
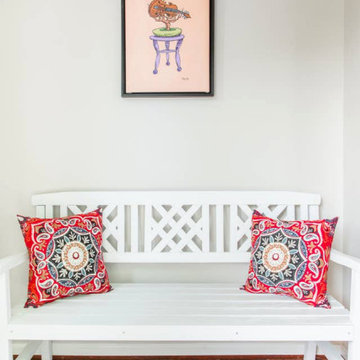
Interior Designer: MOTIV Interiors LLC
Photography: Laura Rockett Photography
Design Challenge: MOTIV Interiors created this colorful yet relaxing retreat - a space for guests to unwind and recharge after a long day of exploring Nashville! Luxury, comfort, and functionality merge in this AirBNB project we completed in just 2 short weeks. Navigating a tight budget, we supplemented the homeowner’s existing personal items and local artwork with great finds from facebook marketplace, vintage + antique shops, and the local salvage yard. The result: a collected look that’s true to Nashville and vacation ready!
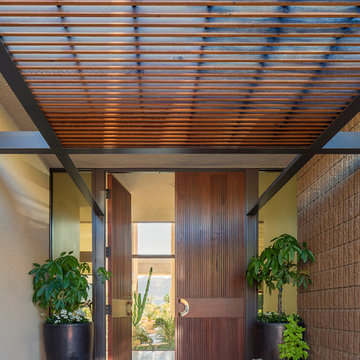
Front door opens to entry foyer and glass atrium.
photo by Lael Taylor
Inspiration for a large contemporary front door in DC Metro with beige walls, travertine floors, a double front door, a medium wood front door and beige floor.
Inspiration for a large contemporary front door in DC Metro with beige walls, travertine floors, a double front door, a medium wood front door and beige floor.
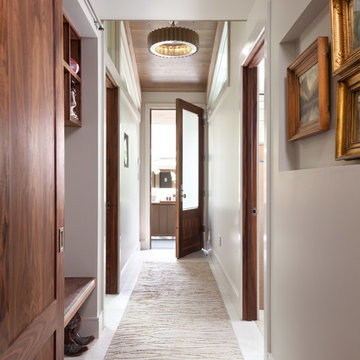
Emily Minton Redfield Photography
Photo of a mid-sized contemporary entryway in Denver with white walls and travertine floors.
Photo of a mid-sized contemporary entryway in Denver with white walls and travertine floors.
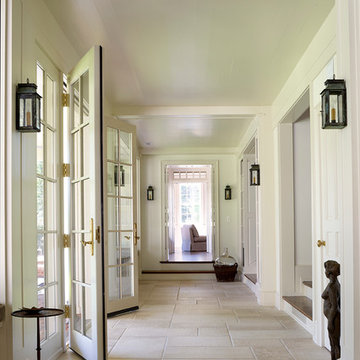
Kip Dawkins Photography
This is an example of a traditional entry hall in Other with white walls, a double front door, a glass front door and travertine floors.
This is an example of a traditional entry hall in Other with white walls, a double front door, a glass front door and travertine floors.
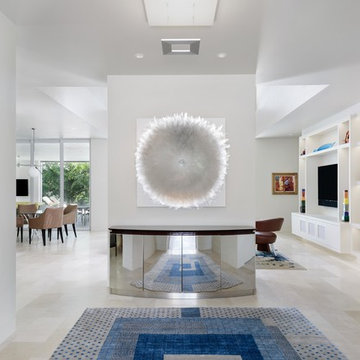
© Lori Hamilton Photography © Lori Hamilton Photography
Inspiration for a mid-sized modern entry hall in Miami with white walls, travertine floors and beige floor.
Inspiration for a mid-sized modern entry hall in Miami with white walls, travertine floors and beige floor.
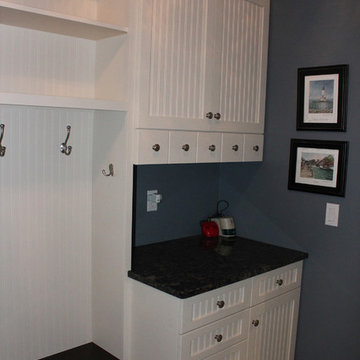
This is an example of a large transitional mudroom in Other with blue walls and travertine floors.
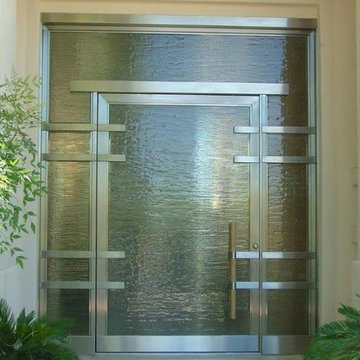
This is an example of a large modern front door in Denver with a single front door, a glass front door, beige walls and travertine floors.
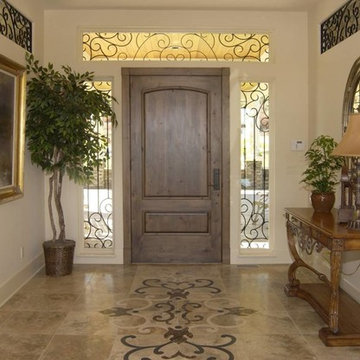
Mid-sized mediterranean front door in Seattle with white walls, travertine floors, a single front door and a medium wood front door.
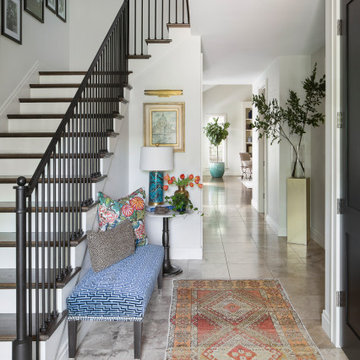
This entry foyer lacked personality and purpose. The simple travertine flooring and iron staircase railing provided a background to set the stage for the rest of the home. A colorful vintage oushak rug pulls the zesty orange from the patterned pillow and tulips. A greek key upholstered bench provides a much needed place to take off your shoes. The homeowners gathered all of the their favorite family photos and we created a focal point with mixed sizes of black and white photos. They can add to their collection over time as new memories are made. A vintage brass pedestal and branches breaks up the long hallway and adding the large tree in aqua pot carries your eye through to the family room.
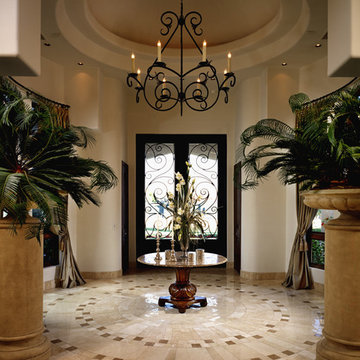
This home shows the craftsmenship and dedication Fratantoni Luxury Estates takes on each and every aspect of a home.
Follow us on Facebook, Pinterest, Instagram and Twitter for more inspirational photos and updates!!
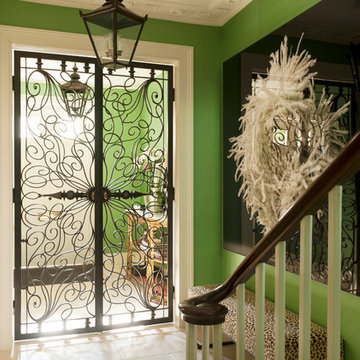
Photo of a mid-sized eclectic entryway in London with green walls, travertine floors and a metal front door.
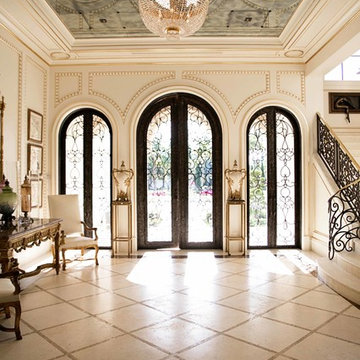
Shannon Lazic
Mediterranean foyer in Orlando with a double front door, a dark wood front door, white walls and travertine floors.
Mediterranean foyer in Orlando with a double front door, a dark wood front door, white walls and travertine floors.
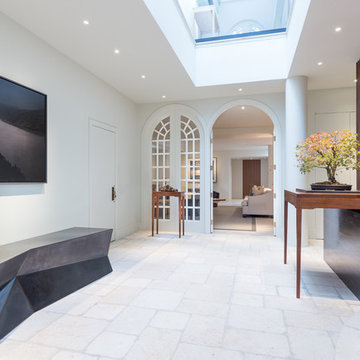
Brett Beyer
Photo of a large contemporary foyer in New York with white walls, travertine floors and beige floor.
Photo of a large contemporary foyer in New York with white walls, travertine floors and beige floor.
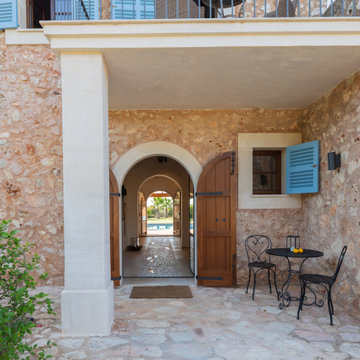
Photo of a mid-sized mediterranean front door in Palma de Mallorca with beige walls, travertine floors, a double front door, a glass front door, beige floor and exposed beam.
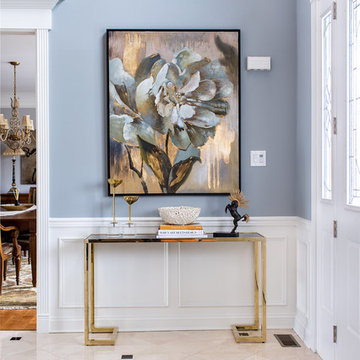
Beautiful textures and patterns make for a statement entry foyer.
Andrew Pitzer
This is an example of a large transitional foyer in New York with blue walls, travertine floors, a double front door, a white front door and beige floor.
This is an example of a large transitional foyer in New York with blue walls, travertine floors, a double front door, a white front door and beige floor.
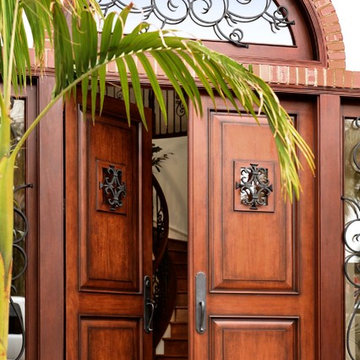
Photo of a mid-sized country front door in San Diego with white walls, travertine floors, a double front door, a dark wood front door and beige floor.
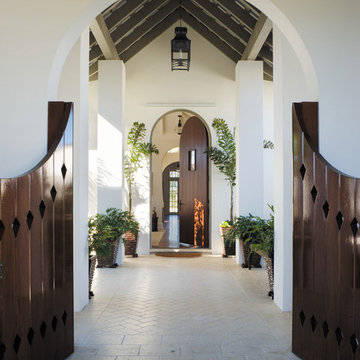
Photo of a mediterranean entryway in Miami with white walls, travertine floors, a single front door and a dark wood front door.
Entryway Design Ideas with Linoleum Floors and Travertine Floors
3