Entryway Design Ideas with Linoleum Floors and Travertine Floors
Refine by:
Budget
Sort by:Popular Today
121 - 140 of 2,551 photos
Item 1 of 3
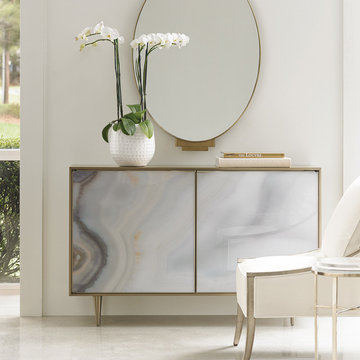
Max Sparrow
Inspiration for a mid-sized contemporary foyer in Melbourne with white walls and travertine floors.
Inspiration for a mid-sized contemporary foyer in Melbourne with white walls and travertine floors.
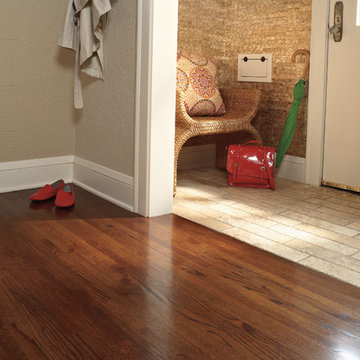
This is an example of a mid-sized traditional foyer in Denver with beige walls, travertine floors, a single front door, a white front door and beige floor.
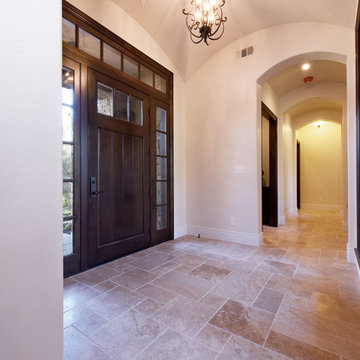
Mid-sized traditional entry hall in Sacramento with beige walls, travertine floors, a single front door, a dark wood front door and beige floor.
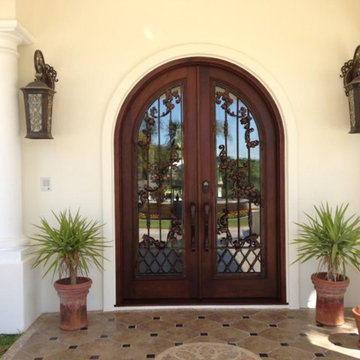
Photo of a mid-sized mediterranean front door in San Diego with white walls, travertine floors, a double front door, a dark wood front door and beige floor.
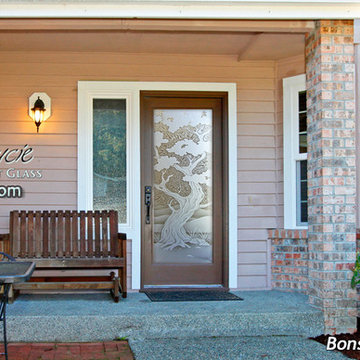
Glass Front Doors, Glass Entry Doors that Make a Statement! Your front door is your home's initial focal point and glass doors by Sans Soucie with frosted, etched glass designs create a unique, custom effect while providing privacy AND light thru exquisite, quality designs! Available any size, all glass front doors are custom made to order and ship worldwide at reasonable prices. Exterior entry door glass will be tempered, dual pane (an equally efficient single 1/2" thick pane is used in our fiberglass doors). Selling both the glass inserts for front doors as well as entry doors with glass, Sans Soucie art glass doors are available in 8 woods and Plastpro fiberglass in both smooth surface or a grain texture, as a slab door or prehung in the jamb - any size. From simple frosted glass effects to our more extravagant 3D sculpture carved, painted and stained glass .. and everything in between, Sans Soucie designs are sandblasted different ways creating not only different effects, but different price levels. The "same design, done different" - with no limit to design, there's something for every decor, any style. The privacy you need is created without sacrificing sunlight! Price will vary by design complexity and type of effect: Specialty Glass and Frosted Glass. Inside our fun, easy to use online Glass and Entry Door Designer, you'll get instant pricing on everything as YOU customize your door and glass! When you're all finished designing, you can place your order online! We're here to answer any questions you have so please call (877) 331-339 to speak to a knowledgeable representative! Doors ship worldwide at reasonable prices from Palm Desert, California with delivery time ranges between 3-8 weeks depending on door material and glass effect selected. (Doug Fir or Fiberglass in Frosted Effects allow 3 weeks, Specialty Woods and Glass [2D, 3D, Leaded] will require approx. 8 weeks).
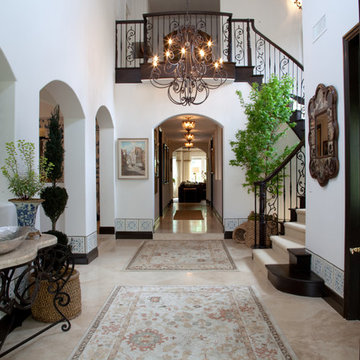
As you enter into the home of Vicki Gunvalson of the real housewives of Orange County you are greeted with fresh Spainish white walls in a matte finish and ebony brown doors and trim, hand painted / custom stenciled tiles above the baseboards to define the space, all original art work, custom iron candle sconces, two new oushak area rugs, a live Japanese Maple, preserved cypress trees in rustic baskets and live euphorbia in blue and white porcelain planters.
Interior Design by Leanne Michael
Photography by Gail Owens
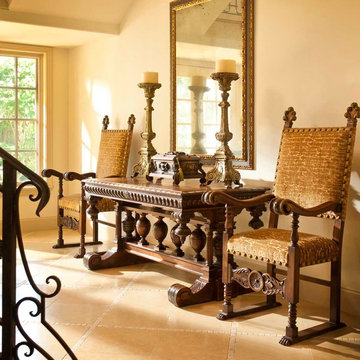
Dan Piassick Photography
This is an example of an expansive mediterranean foyer in Dallas with travertine floors, a double front door and a medium wood front door.
This is an example of an expansive mediterranean foyer in Dallas with travertine floors, a double front door and a medium wood front door.
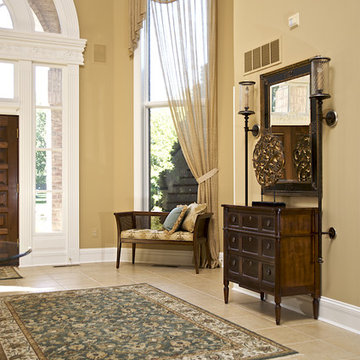
Comfortable yet elegant for that homeowner that actually lives in their spaces! The two story sheer window treatment keeps the open airy feeling of the Foyer. The wall sconces flank the Foyer Chest.
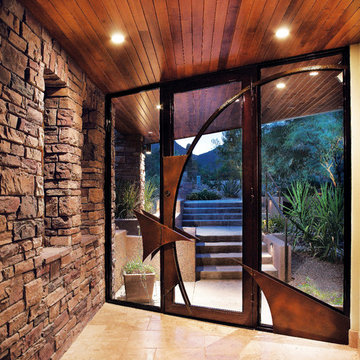
Old Country Ledge manufactured stone veneer was used to enhance the stunning entryway of this beautiful custom home. Coronado Stone Products Old Country Ledge manufactured stone veneer melds both the interior and exterior together to form a wonderful living space. The manufactured stone veneer used on this entryway was Coronado Stone Products Old Country Ledge manufactured stone veneer in Carmel Mountain color. Manufactured stone images supplied by - Process Design Build, L.L.C. See more Unique Designs from Coronado Stone Products

玄関下足箱のみ再利用。
Mid-sized entry hall in Osaka with grey walls, linoleum floors, a sliding front door, a brown front door, grey floor, wallpaper and wallpaper.
Mid-sized entry hall in Osaka with grey walls, linoleum floors, a sliding front door, a brown front door, grey floor, wallpaper and wallpaper.
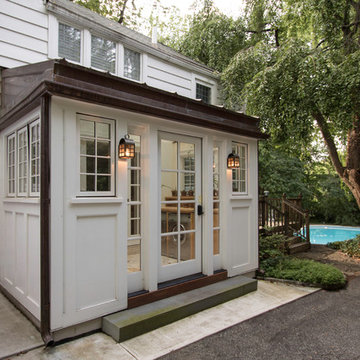
New Mudroom Entrance serves triple duty....as a mudroom, laundry room and green house conservatory.
copper and glass roof with windows and french doors flood the space with natural light.
the original home was built in the 1700's and added onto several times. Clawson Architects continues to work with the owners to update the home with modern amenities without sacrificing the authenticity or charm of the period details.
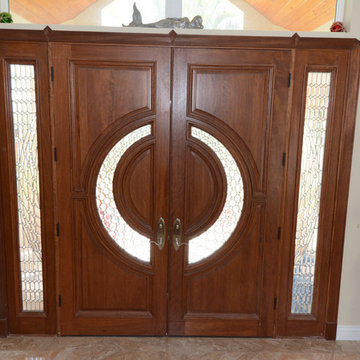
Design ideas for a mid-sized beach style front door in Miami with yellow walls, travertine floors, a double front door and a medium wood front door.
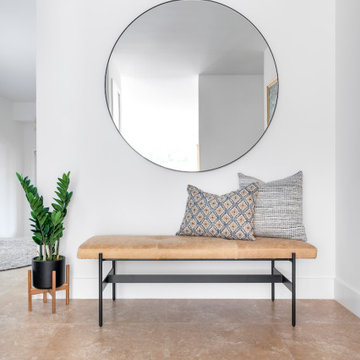
Photo of a mid-sized transitional entry hall in Other with white walls, travertine floors and beige floor.
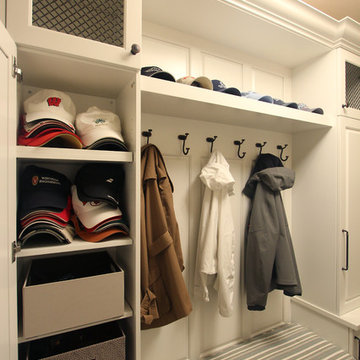
This is an example of a small traditional mudroom in Other with beige walls, linoleum floors, a single front door, a white front door and beige floor.
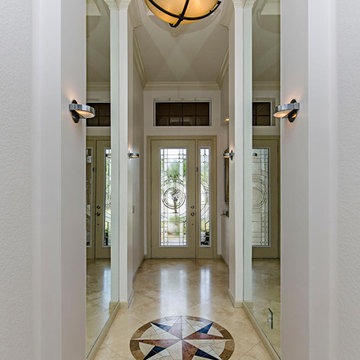
Entry facing. Custom leaded glass door, marble inset into marble floor.
Inspiration for a mid-sized traditional entry hall in Las Vegas with white walls, a single front door, a white front door, beige floor and travertine floors.
Inspiration for a mid-sized traditional entry hall in Las Vegas with white walls, a single front door, a white front door, beige floor and travertine floors.
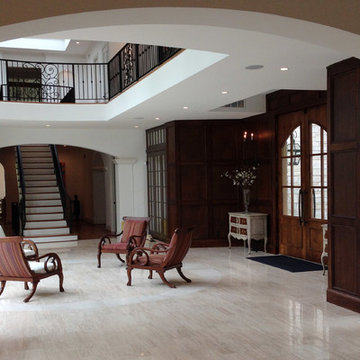
Whole-house renovation to existing Indian Hill home. Prior to the renovation, the Scaninavian-modern interiors felt cold and cavernous. In order to make this home work for a family, we brought the spaces down to a more livable scale and used natural materials like wood and stone to make the home warm and welcoming.
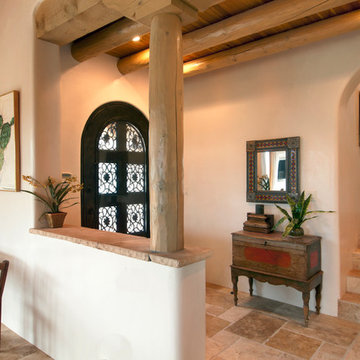
Katie Johnson
Mid-sized foyer in Albuquerque with beige walls, travertine floors, a single front door and a dark wood front door.
Mid-sized foyer in Albuquerque with beige walls, travertine floors, a single front door and a dark wood front door.
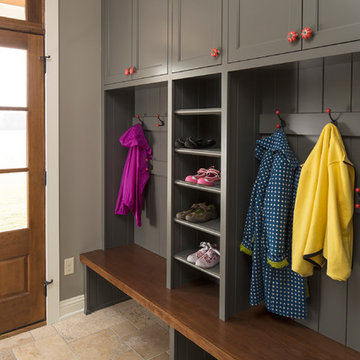
Troy Thies Photography - Minneapolis, Minnesota,
Hendel Homes - Wayzata, Minnesota
Country mudroom in Minneapolis with travertine floors and grey walls.
Country mudroom in Minneapolis with travertine floors and grey walls.
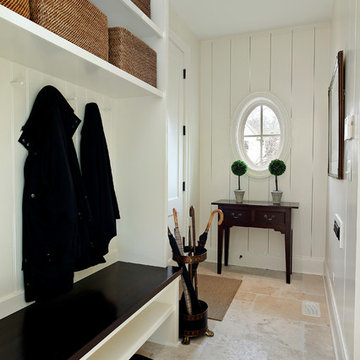
The mud room leading in from the garage features a bench with coat and shoe storage.
Larry Malvin Photography
Design ideas for a traditional mudroom in Chicago with beige walls and travertine floors.
Design ideas for a traditional mudroom in Chicago with beige walls and travertine floors.
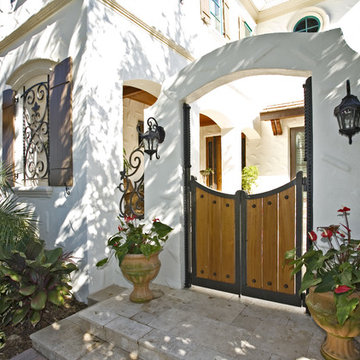
Custom wood and metal gates, rails and grillwork, and masonry arch were added to the wall. The new entry gate used wood salvaged from cut-off sections of the new trellis added to the garage. Large nail heads in the gate and details in the railing duplicate the detail on the new entry door. Photo by Frank Baptie Photography.
Entryway Design Ideas with Linoleum Floors and Travertine Floors
7