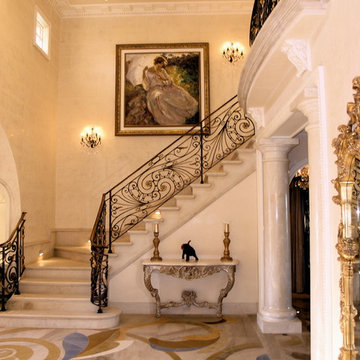Entryway Design Ideas with Marble Floors and Granite Floors
Refine by:
Budget
Sort by:Popular Today
81 - 100 of 5,377 photos
Item 1 of 3
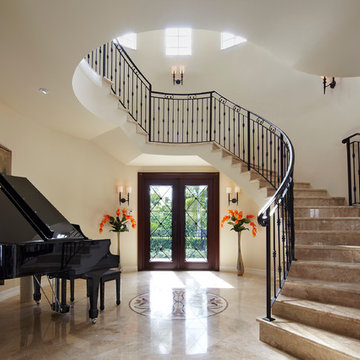
Large mediterranean foyer in Miami with white walls, marble floors, a double front door and a dark wood front door.
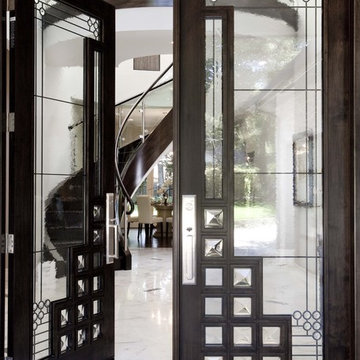
This is an example of a modern front door in San Luis Obispo with marble floors, a double front door and a glass front door.

This is an example of a large foyer in Raleigh with beige walls, marble floors, a single front door, a dark wood front door, beige floor, recessed and panelled walls.

This beautiful 2-story entry has a honed marble floor and custom wainscoting on walls and ceiling
Photo of a mid-sized modern foyer in Detroit with white walls, marble floors, grey floor, wood and decorative wall panelling.
Photo of a mid-sized modern foyer in Detroit with white walls, marble floors, grey floor, wood and decorative wall panelling.

A bold entrance into this home.....
Bespoke custom joinery integrated nicely under the stairs
Photo of a large contemporary mudroom in Perth with white walls, marble floors, a pivot front door, a black front door, white floor, vaulted and brick walls.
Photo of a large contemporary mudroom in Perth with white walls, marble floors, a pivot front door, a black front door, white floor, vaulted and brick walls.
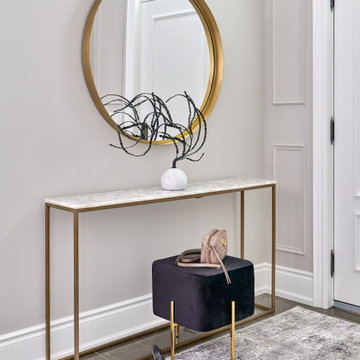
Small transitional foyer in Toronto with grey walls, marble floors, a single front door, a white front door and brown floor.
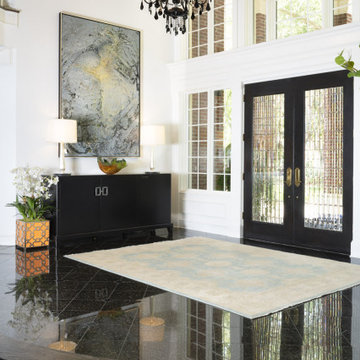
This is an example of an expansive transitional front door in Tampa with white walls, marble floors, a double front door, a black front door and black floor.
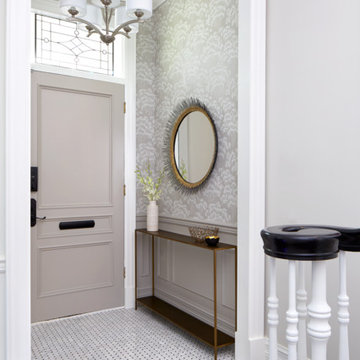
This is an example of a small traditional foyer in Toronto with grey walls, marble floors, a single front door, a gray front door and white floor.
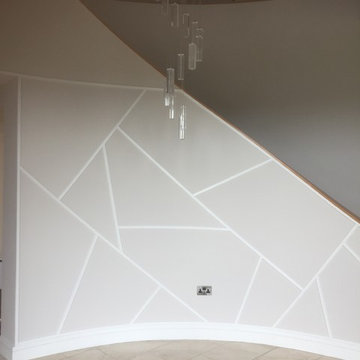
Photo a bit dark. Detailing adding interest to entrance hall curved walls.
Photo of a large modern entry hall in Other with grey walls and marble floors.
Photo of a large modern entry hall in Other with grey walls and marble floors.
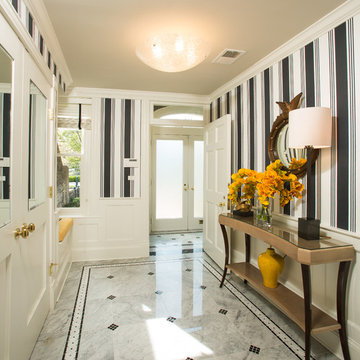
Elegant new entry finished with traditional black and white marble flooring with a basket weave border and trim that matches the home’s era.
The original foyer was dark and had an obtrusive cabinet to hide unsightly meters and pipes. Our in-house plumber reconfigured the plumbing to allow us to build a shallower full-height closet to hide the meters and electric panels, but we still gained space to install storage shelves. We also shifted part of the wall into the adjacent suite to gain square footage to create a more dramatic foyer.
Photographer: Greg Hadley
Interior Designer: Whitney Stewart
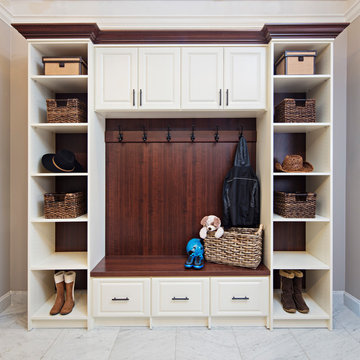
This is an example of a mid-sized arts and crafts mudroom in Philadelphia with white floor, beige walls and marble floors.
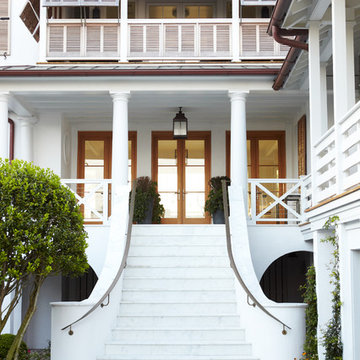
Brie Williams Photographer
Photo of a large beach style front door in Charleston with white walls, marble floors, a double front door and a medium wood front door.
Photo of a large beach style front door in Charleston with white walls, marble floors, a double front door and a medium wood front door.
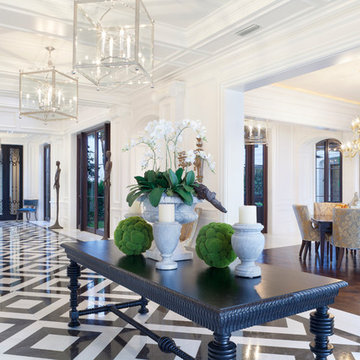
Ed Butera
Photo of an expansive transitional foyer in Miami with white walls, marble floors, a double front door and a black front door.
Photo of an expansive transitional foyer in Miami with white walls, marble floors, a double front door and a black front door.
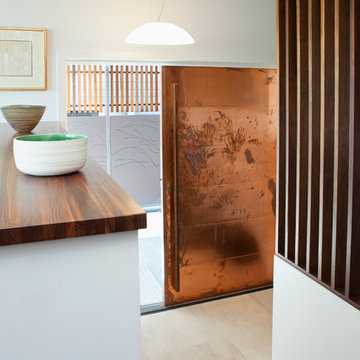
Custom copper clad sliding entry door opens from the side of the house to a split level entry. The hand marks on the door remain to retain character as the copper ages.
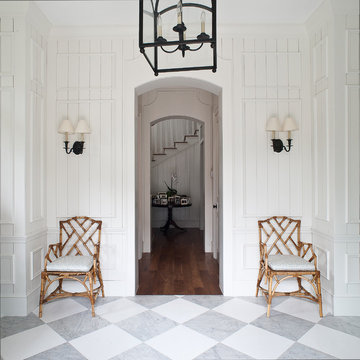
French Carribean twist to a new, tropical Coral Gables home
Tropical entryway in Miami with white walls, marble floors and multi-coloured floor.
Tropical entryway in Miami with white walls, marble floors and multi-coloured floor.
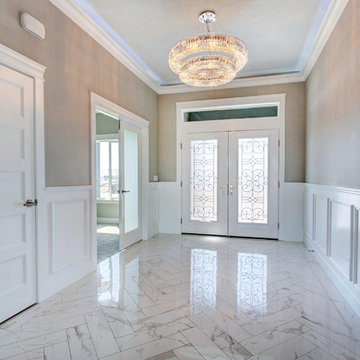
Mid-sized transitional entry hall in Seattle with grey walls, marble floors, a double front door, a white front door and white floor.
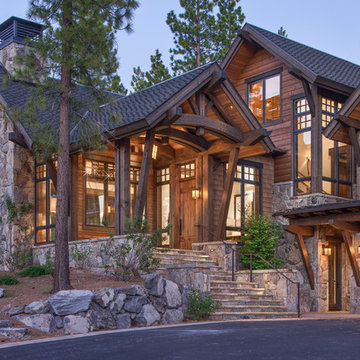
Roger Wade Studio
Inspiration for a large foyer in Sacramento with brown walls, granite floors, a single front door and a brown front door.
Inspiration for a large foyer in Sacramento with brown walls, granite floors, a single front door and a brown front door.
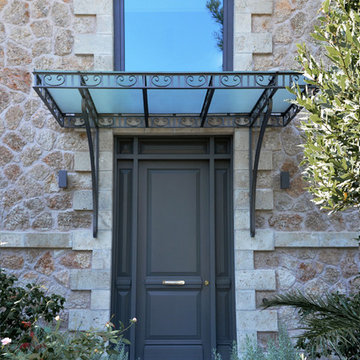
Inspiration for a traditional front door in Munich with beige walls, marble floors, a black front door and white floor.
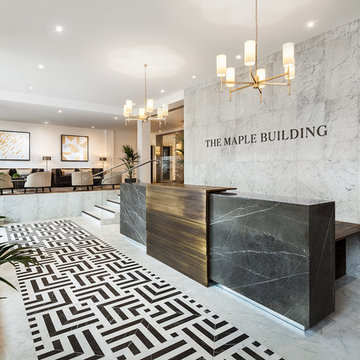
Reception featuring grey marquina and white carrara marble geometric patterned tiles. The bespoke reception desk is clad in grey marquina marble and sold antique bronze central section. The mezzanine level has antique mirror panels and bespoke artwork by Simon Dodsworth, commissioned by Gordon-Duff & Linton. Photographs by David Butler
Entryway Design Ideas with Marble Floors and Granite Floors
5
