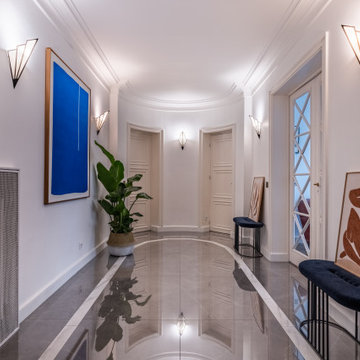Entryway Design Ideas with Marble Floors
Refine by:
Budget
Sort by:Popular Today
141 - 160 of 482 photos
Item 1 of 3
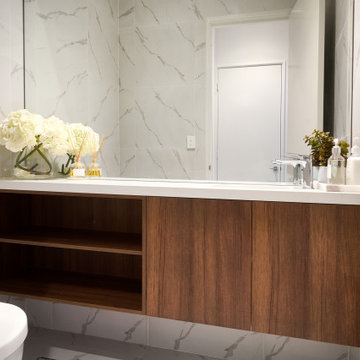
A bold entrance into this home.....
Bespoke custom joinery integrated nicely under the stairs
Design ideas for a large contemporary mudroom in Perth with white walls, marble floors, a pivot front door, a black front door, white floor, vaulted and brick walls.
Design ideas for a large contemporary mudroom in Perth with white walls, marble floors, a pivot front door, a black front door, white floor, vaulted and brick walls.
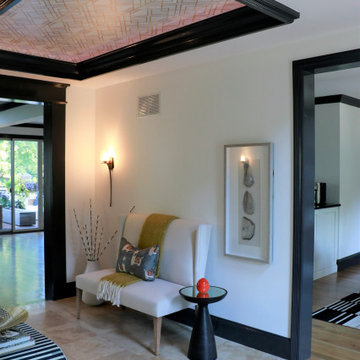
Design ideas for a mid-sized modern foyer in St Louis with white walls and marble floors.
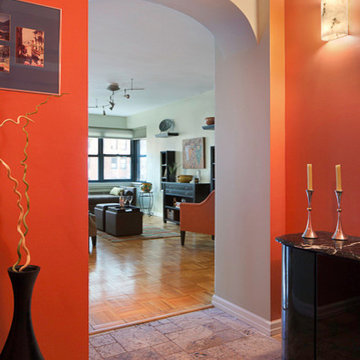
The open floor plan needed to color coordinate while allowing color to help create the different spaces. This California family gravitated to colors from the southwest; Feng Shui Earth Element tones to feed their Metal natures. Tumbled marble tile was laid in varying sizes with mosaic inserts to create texture and interest.
Photo Credit: Donna Dotan Photography
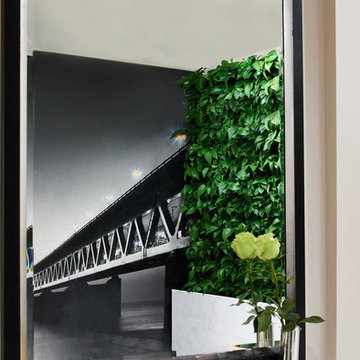
A custom-made floor to ceiling green/living wall is installed in the entrance hall of a high end Los Angeles apartment. It is an environmentally sustainable design concept by combining an outdoors oasis with Nordic minimalist modern with intention of opening up indoors spaces and bringing the outdoors in.
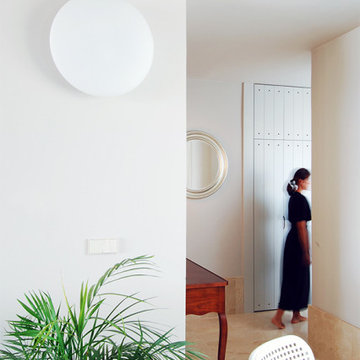
Mid-sized modern foyer in Malaga with beige walls, marble floors, a pivot front door, a white front door and beige floor.
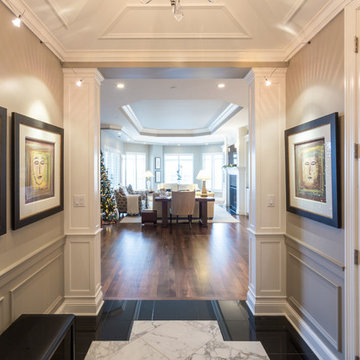
CWC Peter Atkins
Design ideas for a small contemporary entry hall in Minneapolis with grey walls, marble floors, a single front door and a white front door.
Design ideas for a small contemporary entry hall in Minneapolis with grey walls, marble floors, a single front door and a white front door.
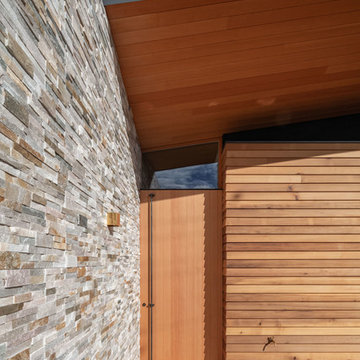
Mid-sized modern entry hall in Other with beige walls, marble floors, a medium wood front door and a pivot front door.
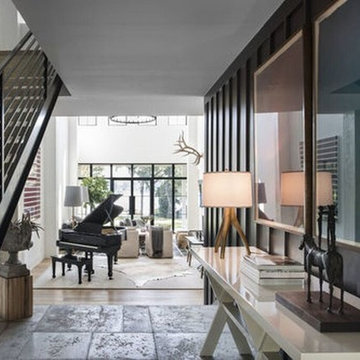
The first thing you see from the entry way into the house.
Photo Credit: Stephen Allen Photography
Large modern entry hall in Orlando with white walls, marble floors, a double front door, a black front door and grey floor.
Large modern entry hall in Orlando with white walls, marble floors, a double front door, a black front door and grey floor.
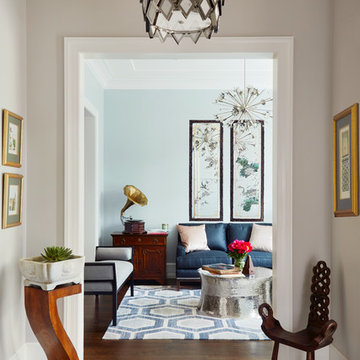
The entrance to one's home sets the tone for the entire space. By adding interesting lighting and keeping everything else light, we were able to create a welcoming foyer. Eclectic accessories make for an interesting space as well!
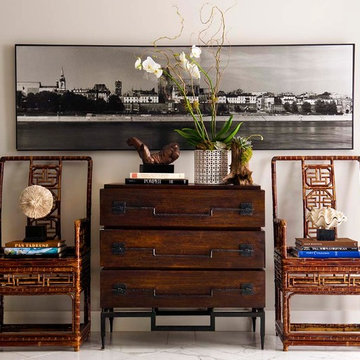
Dan Piassick
Photo of a small contemporary front door in Dallas with grey walls, marble floors, a single front door and a white front door.
Photo of a small contemporary front door in Dallas with grey walls, marble floors, a single front door and a white front door.
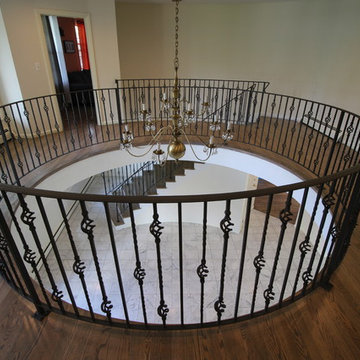
Renovation of Stairway with New Railings.
Large eclectic foyer in Boston with marble floors.
Large eclectic foyer in Boston with marble floors.
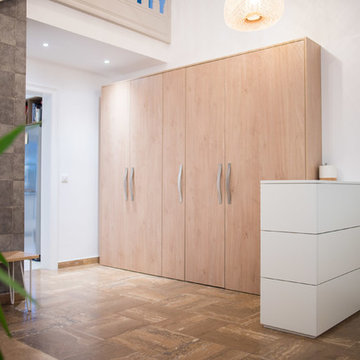
Félix 13
Inspiration for a mid-sized contemporary foyer in Strasbourg with white walls, marble floors, a single front door, a white front door and brown floor.
Inspiration for a mid-sized contemporary foyer in Strasbourg with white walls, marble floors, a single front door, a white front door and brown floor.
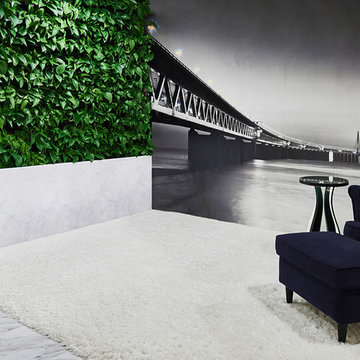
Carrara marble floor in the entrance hall of a high end Los Angeles apartment. A custom-made green/living wall is installed between an oversized mural wall and a floor to ceiling window. It is an environmentally sustainable design concept by combining an outdoors oasis with Nordic minimalist modern with intention of opening up indoors spaces and bringing the outdoors in.
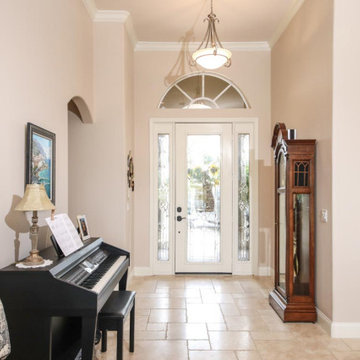
Beautiful French Pattern travertine floors with lead camming in French door.
Traditional entryway in Tampa with marble floors, a single front door and a glass front door.
Traditional entryway in Tampa with marble floors, a single front door and a glass front door.
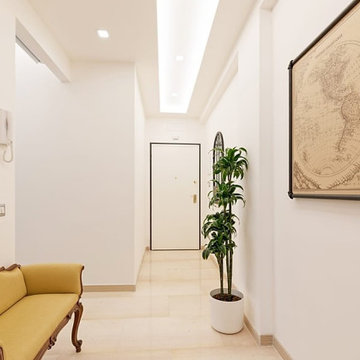
L'illuminazione dell'ingresso e del corridoio è intensa ma regolabile, adattabile a tutte le ore del giorno e a qualsiasi situazione. Mobili vintage restaurati, mappe e piante da interno scaldano l'ambiente.
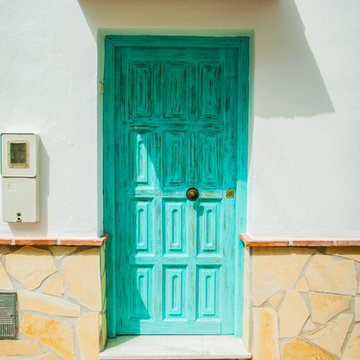
La antigua puerta, la quisimos rescatar con un tratamiento de color y decapado consiguiendo luminosidad. La antigua puerta rejuvenece y recupera así su protagonismo perdido.
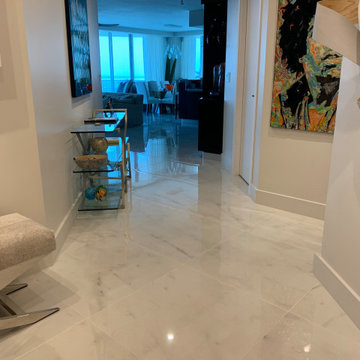
This is an example of a mid-sized contemporary foyer with grey walls, marble floors, a double front door, a gray front door and white floor.
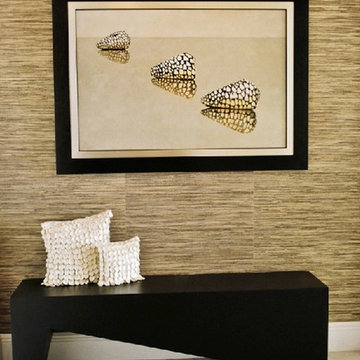
Small beach style foyer in Grand Rapids with beige walls and marble floors.
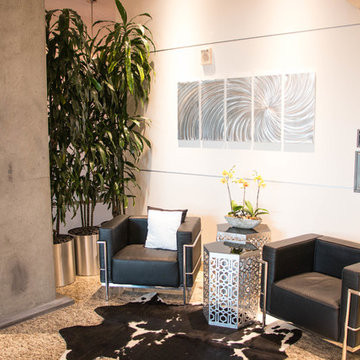
From a "College Dorm" look to a Sophisticated and Refined grown up lobby.
Photos by www.cambuker.com
Inspiration for a mid-sized contemporary foyer in San Diego with black walls, marble floors and a double front door.
Inspiration for a mid-sized contemporary foyer in San Diego with black walls, marble floors and a double front door.
Entryway Design Ideas with Marble Floors
8
