Entryway Design Ideas with Medium Hardwood Floors and a Brown Front Door
Refine by:
Budget
Sort by:Popular Today
21 - 40 of 576 photos
Item 1 of 3
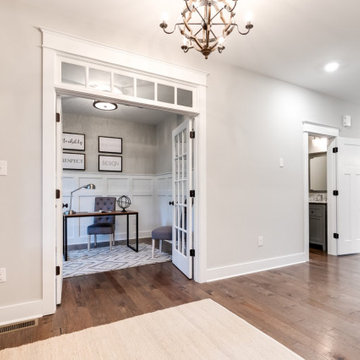
Modern farmhouse renovation with first-floor master, open floor plan and the ease and carefree maintenance of NEW! First floor features office or living room, dining room off the lovely front foyer. Open kitchen and family room with HUGE island, stone counter tops, stainless appliances. Lovely Master suite with over sized windows. Stunning large master bathroom. Upstairs find a second family /play room and 4 bedrooms and 2 full baths. PLUS a finished 3rd floor with a 6th bedroom or office and half bath. 2 Car Garage.
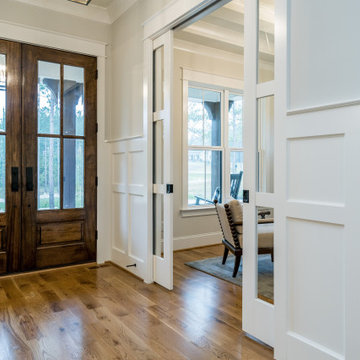
This is an example of a mid-sized country entry hall in Raleigh with grey walls, medium hardwood floors, a double front door, a brown front door and brown floor.
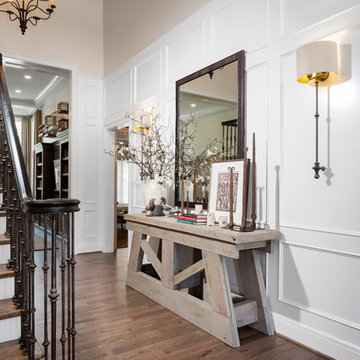
Design ideas for a mid-sized transitional foyer in Detroit with white walls, medium hardwood floors, a single front door, a brown front door and brown floor.
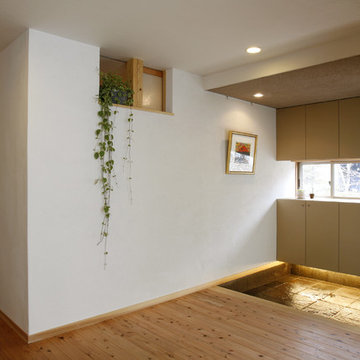
玄関ホール。寝室との間の壁の上部には、夏の風通しのために小窓を設置。
Photo of a mid-sized modern entry hall in Other with white walls, medium hardwood floors, a sliding front door, a brown front door and brown floor.
Photo of a mid-sized modern entry hall in Other with white walls, medium hardwood floors, a sliding front door, a brown front door and brown floor.
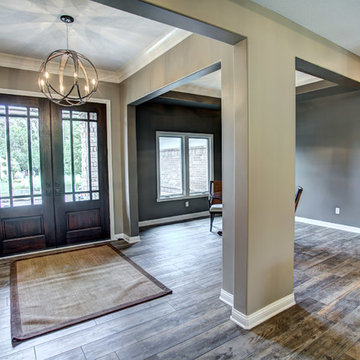
Mid-sized transitional foyer in Other with grey walls, medium hardwood floors, a double front door, a brown front door and grey floor.
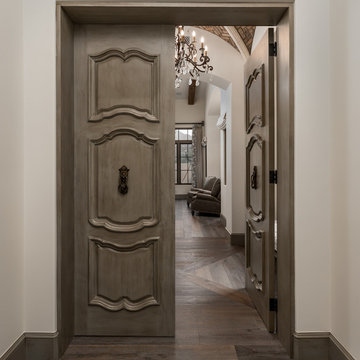
We love this bedroom's double entry doors with millwork, the vaulted brick ceiling, baseboards, and the custom chandelier.
This is an example of a mediterranean entryway in Phoenix with a double front door, a brown front door, beige walls, medium hardwood floors, brown floor, vaulted and brick walls.
This is an example of a mediterranean entryway in Phoenix with a double front door, a brown front door, beige walls, medium hardwood floors, brown floor, vaulted and brick walls.
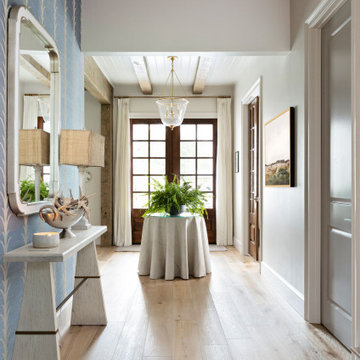
A master class in modern contemporary design is on display in Ocala, Florida. Six-hundred square feet of River-Recovered® Pecky Cypress 5-1/4” fill the ceilings and walls. The River-Recovered® Pecky Cypress is tastefully accented with a coat of white paint. The dining and outdoor lounge displays a 415 square feet of Midnight Heart Cypress 5-1/4” feature walls. Goodwin Company River-Recovered® Heart Cypress warms you up throughout the home. As you walk up the stairs guided by antique Heart Cypress handrails you are presented with a stunning Pecky Cypress feature wall with a chevron pattern design.
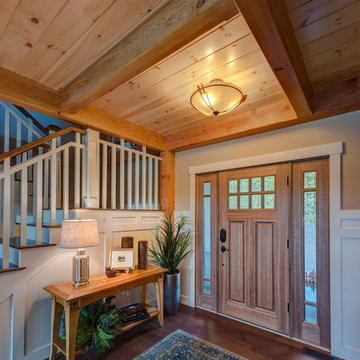
Design ideas for a mid-sized arts and crafts foyer in Boston with beige walls, medium hardwood floors, a single front door, a brown front door and brown floor.
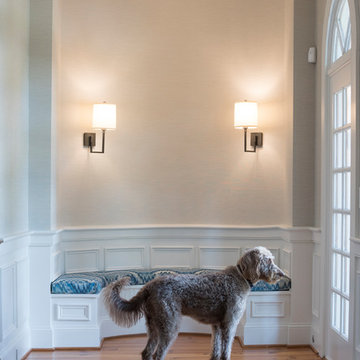
Photo of a large transitional front door in Charleston with beige walls, medium hardwood floors, a single front door, a brown front door and brown floor.
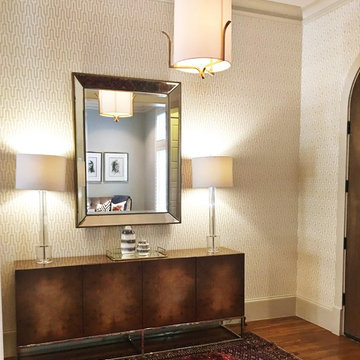
Design ideas for a small transitional foyer in Dallas with metallic walls, medium hardwood floors, a single front door, a brown front door and brown floor.
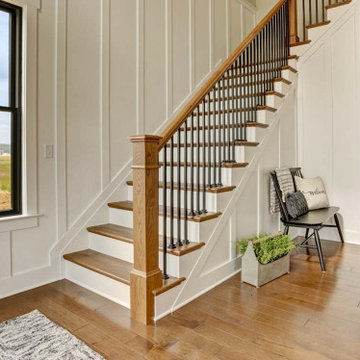
This charming 2-story craftsman style home includes a welcoming front porch, lofty 10’ ceilings, a 2-car front load garage, and two additional bedrooms and a loft on the 2nd level. To the front of the home is a convenient dining room the ceiling is accented by a decorative beam detail. Stylish hardwood flooring extends to the main living areas. The kitchen opens to the breakfast area and includes quartz countertops with tile backsplash, crown molding, and attractive cabinetry. The great room includes a cozy 2 story gas fireplace featuring stone surround and box beam mantel. The sunny great room also provides sliding glass door access to the screened in deck. The owner’s suite with elegant tray ceiling includes a private bathroom with double bowl vanity, 5’ tile shower, and oversized closet.
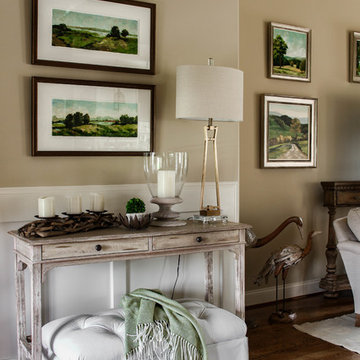
Bespoke paintings are all original acrylics on paper (Foyer) and canvas (Living Area) by Michelle Woolley Sauter, custom framing by One Coast Design.
This is an example of a mid-sized traditional foyer in Raleigh with beige walls, medium hardwood floors, a double front door, a brown front door and brown floor.
This is an example of a mid-sized traditional foyer in Raleigh with beige walls, medium hardwood floors, a double front door, a brown front door and brown floor.
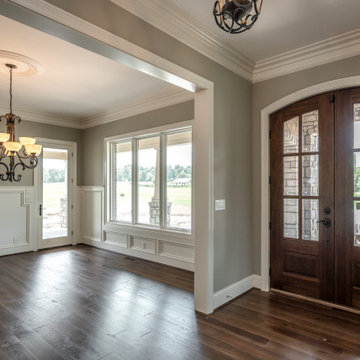
Front door and dining area
Inspiration for a large traditional foyer in Other with beige walls, medium hardwood floors, a double front door, a brown front door, brown floor and decorative wall panelling.
Inspiration for a large traditional foyer in Other with beige walls, medium hardwood floors, a double front door, a brown front door, brown floor and decorative wall panelling.
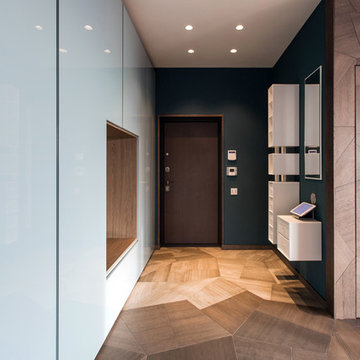
This is an example of a contemporary entryway in Moscow with a single front door, a brown front door, multi-coloured walls and medium hardwood floors.
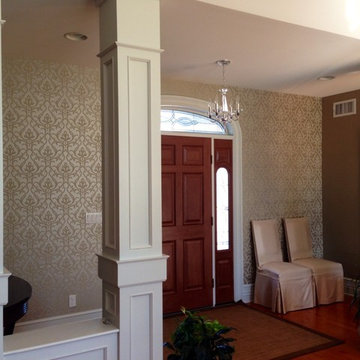
Shelly, hired me, to add some finishing touches. Everything, she tried seemed to demure for this dramatic home, but it can be scary and one may not know where to start. take a look at the before's and travel along as we take a lovely home to a spectacular home!
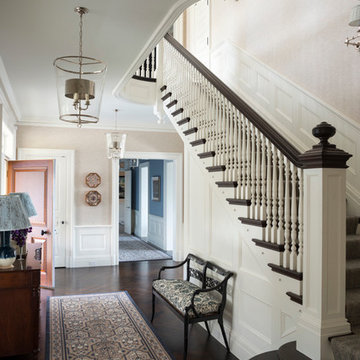
Classical mouldings, unique balusters and chevron-patterned Black Walnut flooring in the Entry Hall set the tone for the rest of the home.
This is an example of a large traditional foyer in Other with beige walls, medium hardwood floors, a single front door, a brown front door and brown floor.
This is an example of a large traditional foyer in Other with beige walls, medium hardwood floors, a single front door, a brown front door and brown floor.
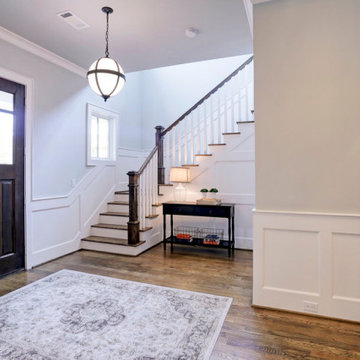
Photo of a small arts and crafts foyer in Houston with grey walls, medium hardwood floors, a single front door, a brown front door, brown floor and decorative wall panelling.
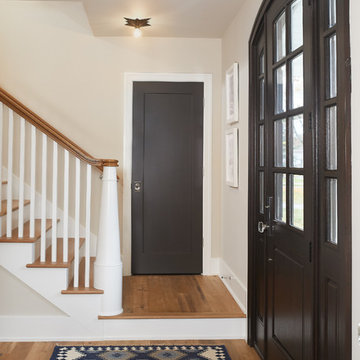
An inviting foyer with its own charm welcomes you to the home. The arched doorway, custom stair railing, rich brown doors, and fun star-shaped flush-mount ceiling fixtures create a welcoming space for all.
Photographer: Ashley Avila Photography
Interior Design: Vision Interiors by Visbeen
Builder: Joel Peterson Homes
Photography by Ashley Avila
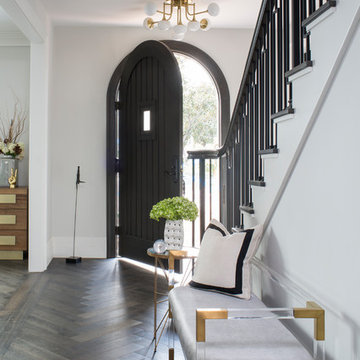
Meghan Bob Photography
Photo of a mid-sized transitional foyer in Los Angeles with grey walls, medium hardwood floors, a single front door, a brown front door and brown floor.
Photo of a mid-sized transitional foyer in Los Angeles with grey walls, medium hardwood floors, a single front door, a brown front door and brown floor.
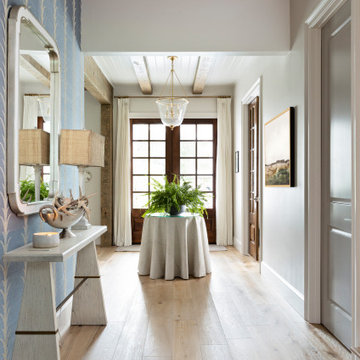
This is an example of a large entry hall in Orlando with medium hardwood floors, a double front door, a brown front door and brown floor.
Entryway Design Ideas with Medium Hardwood Floors and a Brown Front Door
2