Entryway Design Ideas with Medium Hardwood Floors and a Brown Front Door
Refine by:
Budget
Sort by:Popular Today
101 - 120 of 576 photos
Item 1 of 3
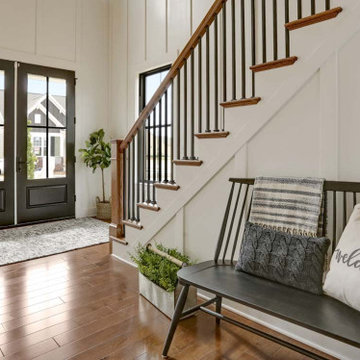
This charming 2-story craftsman style home includes a welcoming front porch, lofty 10’ ceilings, a 2-car front load garage, and two additional bedrooms and a loft on the 2nd level. To the front of the home is a convenient dining room the ceiling is accented by a decorative beam detail. Stylish hardwood flooring extends to the main living areas. The kitchen opens to the breakfast area and includes quartz countertops with tile backsplash, crown molding, and attractive cabinetry. The great room includes a cozy 2 story gas fireplace featuring stone surround and box beam mantel. The sunny great room also provides sliding glass door access to the screened in deck. The owner’s suite with elegant tray ceiling includes a private bathroom with double bowl vanity, 5’ tile shower, and oversized closet.
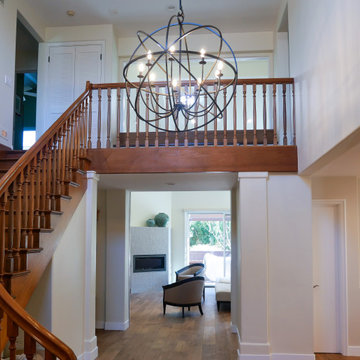
Mid-sized transitional foyer in Los Angeles with beige walls, medium hardwood floors, a single front door, a brown front door, brown floor and vaulted.
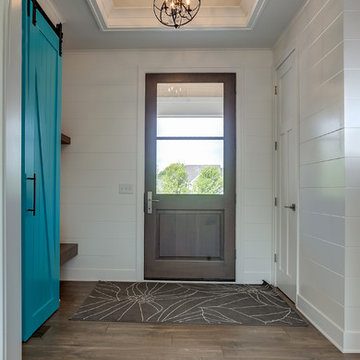
This is an example of a small front door in Grand Rapids with white walls, medium hardwood floors, a single front door, a brown front door and brown floor.
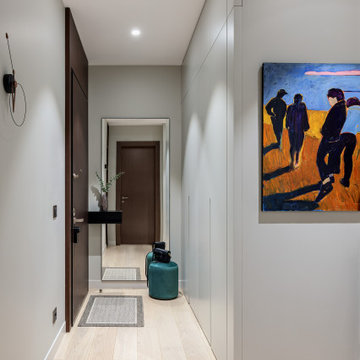
Прихожая с большим зеркалом и встроенным шкафом для одежды.
Inspiration for a mid-sized contemporary front door in Saint Petersburg with white walls, medium hardwood floors, a single front door, a brown front door and beige floor.
Inspiration for a mid-sized contemporary front door in Saint Petersburg with white walls, medium hardwood floors, a single front door, a brown front door and beige floor.
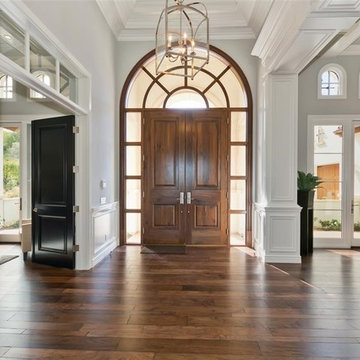
Inspiration for a large transitional foyer in San Diego with grey walls, medium hardwood floors, a double front door, a brown front door and brown floor.
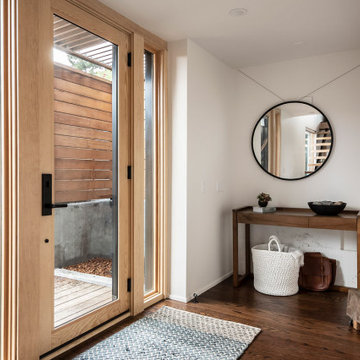
Main Entrance
Photo of a large contemporary entryway in Sacramento with white walls, medium hardwood floors, a single front door, a brown front door and brown floor.
Photo of a large contemporary entryway in Sacramento with white walls, medium hardwood floors, a single front door, a brown front door and brown floor.
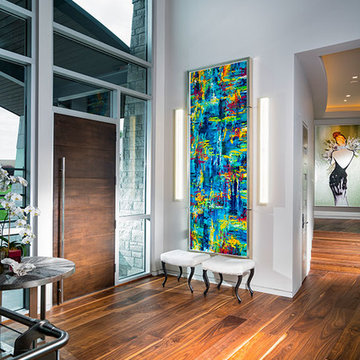
Photo of an expansive contemporary foyer in Other with white walls, medium hardwood floors, a single front door, a brown front door and brown floor.
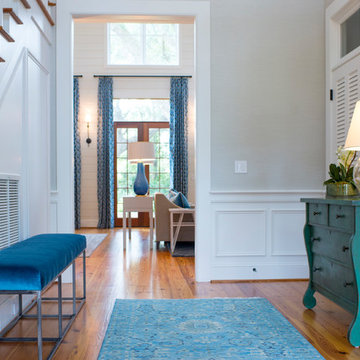
Inspiration for a large transitional front door in Charleston with beige walls, medium hardwood floors, a single front door, a brown front door and brown floor.
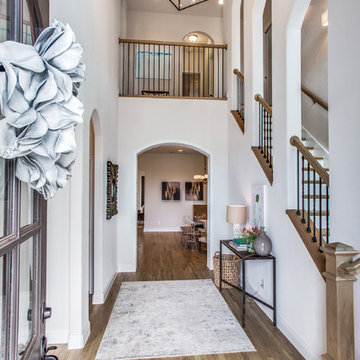
A warm welcome where elegance meets down to earth design. The higher the greater capacity to sit back, relax, and enjoy home. An arched staircase graciously opens to an open overlook. Light stain wood floors contrast black pendants in this tudor home in Parks of Aledo at Point Vista.
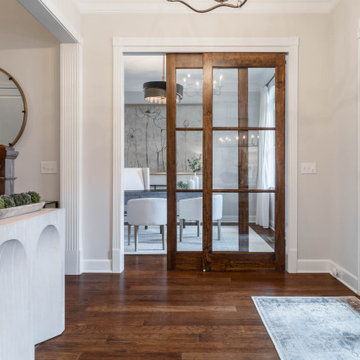
Creating a fun, inviting foyer allows this awesome office to show off its cohesive style.,
Inspiration for a small transitional foyer in Nashville with white walls, medium hardwood floors, a double front door, a brown front door and brown floor.
Inspiration for a small transitional foyer in Nashville with white walls, medium hardwood floors, a double front door, a brown front door and brown floor.
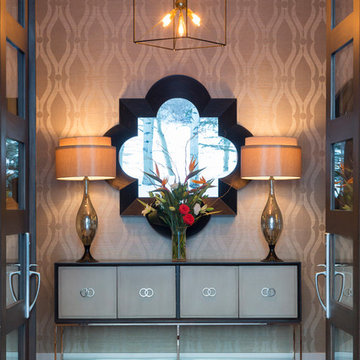
This entrance sets the tone for a transitional home, classic with a contemporary twist.
Photo of a small transitional front door in Denver with beige walls, medium hardwood floors, a double front door, a brown front door and brown floor.
Photo of a small transitional front door in Denver with beige walls, medium hardwood floors, a double front door, a brown front door and brown floor.
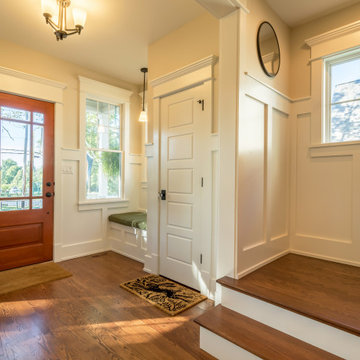
Design ideas for a mid-sized country front door in Chicago with yellow walls, medium hardwood floors, a single front door, a brown front door, brown floor, wallpaper and planked wall panelling.
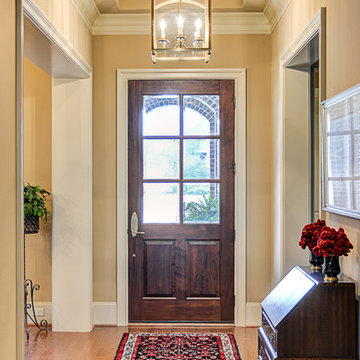
Foyer
This is an example of a mid-sized traditional foyer in Austin with beige walls, medium hardwood floors, a single front door and a brown front door.
This is an example of a mid-sized traditional foyer in Austin with beige walls, medium hardwood floors, a single front door and a brown front door.
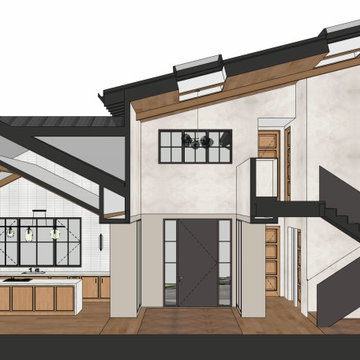
Cross Section showing double height entry space, kitchen and stair hall
Inspiration for a mid-sized transitional foyer in Los Angeles with white walls, medium hardwood floors, a single front door, a brown front door, brown floor and vaulted.
Inspiration for a mid-sized transitional foyer in Los Angeles with white walls, medium hardwood floors, a single front door, a brown front door, brown floor and vaulted.
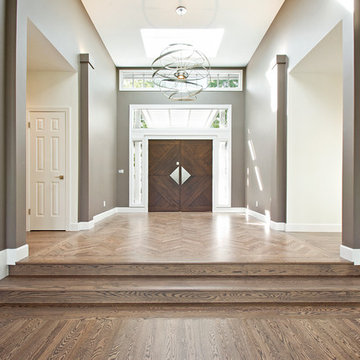
This is an example of a large contemporary entry hall in San Francisco with brown walls, medium hardwood floors, a double front door, a brown front door and brown floor.
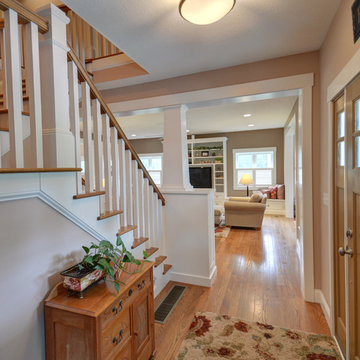
Photography by Jamee Parish Architects, LLC
Designed by Jamee Parish, AIA, NCARB while at RTA Studio
Inspiration for a mid-sized arts and crafts foyer in Columbus with beige walls, medium hardwood floors, a single front door and a brown front door.
Inspiration for a mid-sized arts and crafts foyer in Columbus with beige walls, medium hardwood floors, a single front door and a brown front door.
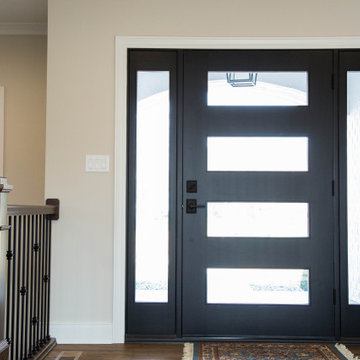
This four-light oversized front door features two-side lights that provide ample sunlight to the entry.
This is an example of a large traditional front door in Indianapolis with beige walls, medium hardwood floors, a single front door, a brown front door and brown floor.
This is an example of a large traditional front door in Indianapolis with beige walls, medium hardwood floors, a single front door, a brown front door and brown floor.
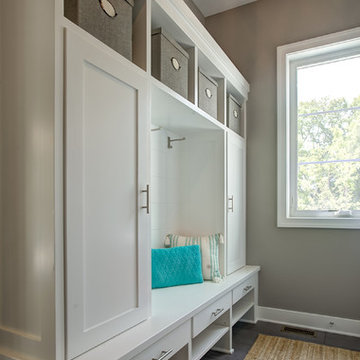
This is an example of a small front door in Grand Rapids with white walls, medium hardwood floors, a single front door, a brown front door and brown floor.
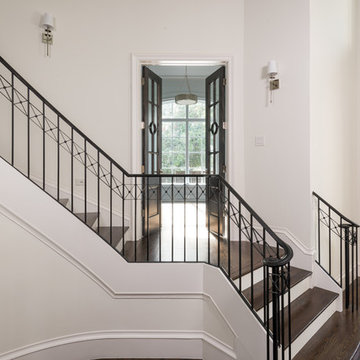
This entryway has a custom iron handrail accentuating the soft curve of the stairway with polished chrome Visual Comfort lantern above.
Inspiration for a large foyer in Dallas with beige walls, medium hardwood floors, a double front door and a brown front door.
Inspiration for a large foyer in Dallas with beige walls, medium hardwood floors, a double front door and a brown front door.
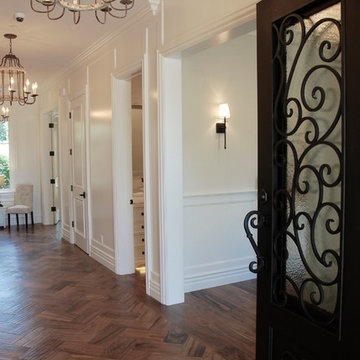
Design ideas for a large traditional foyer in San Francisco with white walls, medium hardwood floors, a double front door, a brown front door and brown floor.
Entryway Design Ideas with Medium Hardwood Floors and a Brown Front Door
6