Entryway Design Ideas with Medium Hardwood Floors and a Green Front Door
Refine by:
Budget
Sort by:Popular Today
81 - 100 of 127 photos
Item 1 of 3
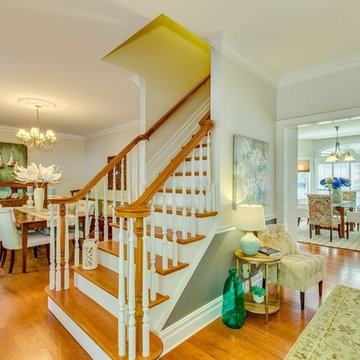
Front entry of this traditional style new home. The wide entry hall leads directly to the bright breakfast area, the formal dining room off to the left with the formal living room off to the right of the extra wide staircase.
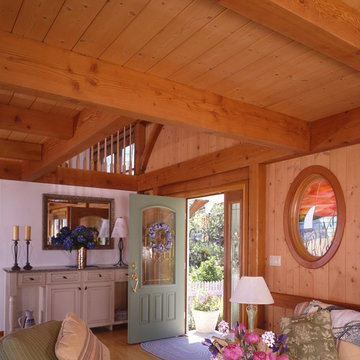
Photo of a foyer in Boston with white walls, medium hardwood floors, a pivot front door and a green front door.
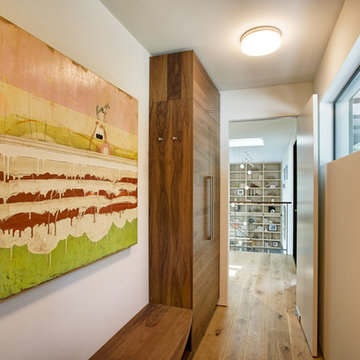
Bruce Damonte, Keeney + Law
Design ideas for a large modern foyer in San Francisco with white walls, medium hardwood floors, a pivot front door and a green front door.
Design ideas for a large modern foyer in San Francisco with white walls, medium hardwood floors, a pivot front door and a green front door.
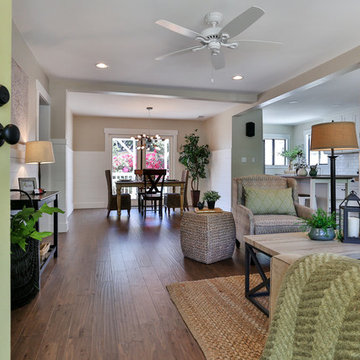
Photos by Denise Butler Photography
Photo of a country entryway in Los Angeles with beige walls, medium hardwood floors, a single front door and a green front door.
Photo of a country entryway in Los Angeles with beige walls, medium hardwood floors, a single front door and a green front door.
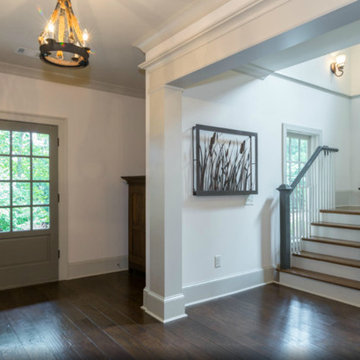
Dave Burroughs
Photo of a large arts and crafts foyer in Atlanta with white walls, medium hardwood floors, a single front door and a green front door.
Photo of a large arts and crafts foyer in Atlanta with white walls, medium hardwood floors, a single front door and a green front door.
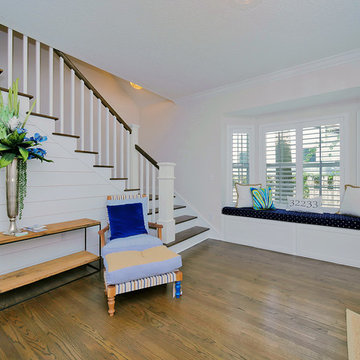
Stunning Atlantic Beach bungalow. Remodeled with classic coastal elements like ship lap accents, craftsman style stair newels and posts, solid oak flooring, white paint with pale blue/gray accents, white shaker style cabinets, marble look quartz counters, navy blue kitchen door, plantation shutters, bay window seat,
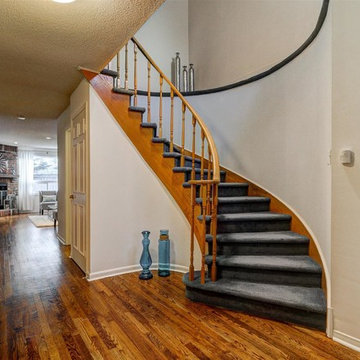
Design ideas for a mid-sized transitional foyer in Toronto with grey walls, medium hardwood floors, a double front door, a green front door and brown floor.
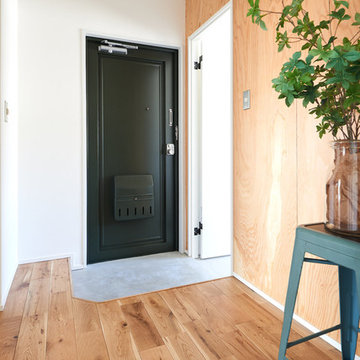
This is an example of a country entryway in Other with beige walls, medium hardwood floors, a single front door, a green front door and beige floor.
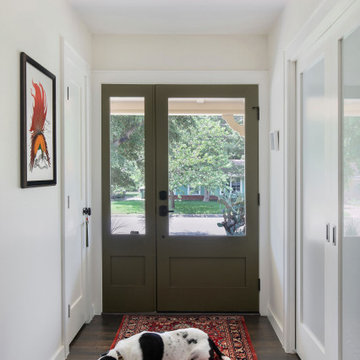
This is an example of a country entryway in Austin with white walls, medium hardwood floors, a single front door, a green front door and brown floor.
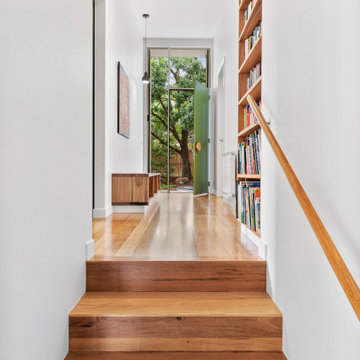
front door centred on tree
Inspiration for a mid-sized front door in Melbourne with white walls, medium hardwood floors, a single front door and a green front door.
Inspiration for a mid-sized front door in Melbourne with white walls, medium hardwood floors, a single front door and a green front door.
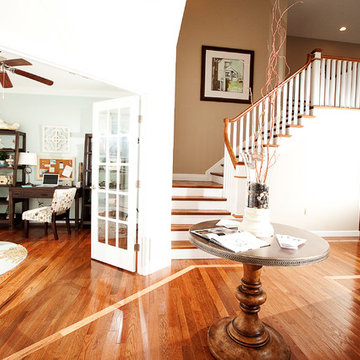
Casey O at Leafo Photo: www.leafophoto.com
Design ideas for a large foyer in Philadelphia with beige walls, medium hardwood floors, a single front door and a green front door.
Design ideas for a large foyer in Philadelphia with beige walls, medium hardwood floors, a single front door and a green front door.
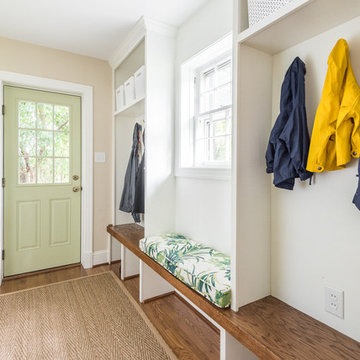
Photo: Eastman Creative
Inspiration for an entryway in Richmond with beige walls, medium hardwood floors, a single front door and a green front door.
Inspiration for an entryway in Richmond with beige walls, medium hardwood floors, a single front door and a green front door.
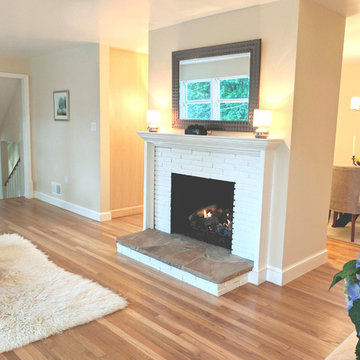
Design ideas for a mid-sized transitional foyer with yellow walls, medium hardwood floors, a single front door and a green front door.
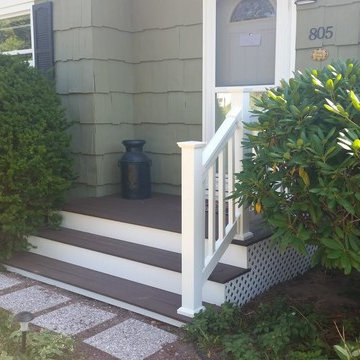
Mid-sized traditional front door in New York with green walls, medium hardwood floors, a single front door and a green front door.
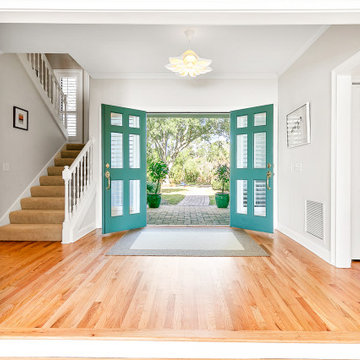
Foyer space with bright, green doors and Dutch light fixture
Design ideas for a scandinavian foyer in Jacksonville with white walls, medium hardwood floors, a green front door and brown floor.
Design ideas for a scandinavian foyer in Jacksonville with white walls, medium hardwood floors, a green front door and brown floor.
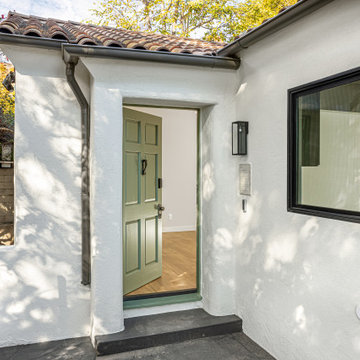
A Lovely 1100 sq. bungalow in the heart of Silverlake stood untouched for almost half a century.
This home as built was a 2 bedrooms + 1 bathroom with a good size living room.
Client purchased it for the sake of turning it into a rental property.
With a few good internal twists and space planning we converted this little bungalow into a full blown 3bed + 2.5 bath with a master suite.
All of this without adding even 1 square inch to the building.
Kitchen was moved to a more central location; a portion of a closet was converted into a powder room and the old utility room/laundry was turned into the master bathroom.
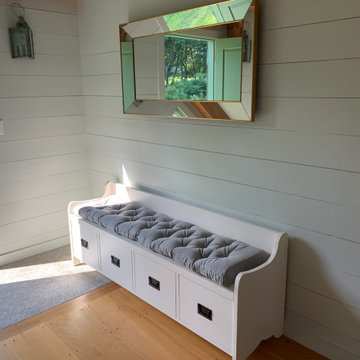
This is an example of a beach style foyer in Other with green walls, medium hardwood floors, a single front door, a green front door, brown floor, exposed beam and planked wall panelling.
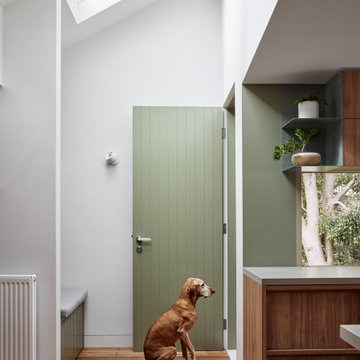
Situated along the coastal foreshore of Inverloch surf beach, this 7.4 star energy efficient home represents a lifestyle change for our clients. ‘’The Nest’’, derived from its nestled-among-the-trees feel, is a peaceful dwelling integrated into the beautiful surrounding landscape.
Inspired by the quintessential Australian landscape, we used rustic tones of natural wood, grey brickwork and deep eucalyptus in the external palette to create a symbiotic relationship between the built form and nature.
The Nest is a home designed to be multi purpose and to facilitate the expansion and contraction of a family household. It integrates users with the external environment both visually and physically, to create a space fully embracive of nature.
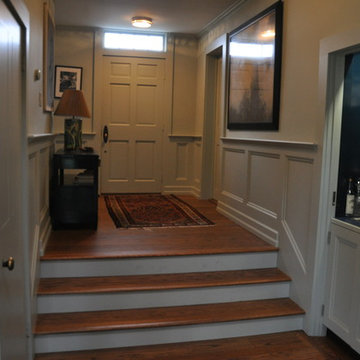
Will Calhoun
Inspiration for a large traditional foyer in New York with green walls, medium hardwood floors, a single front door and a green front door.
Inspiration for a large traditional foyer in New York with green walls, medium hardwood floors, a single front door and a green front door.
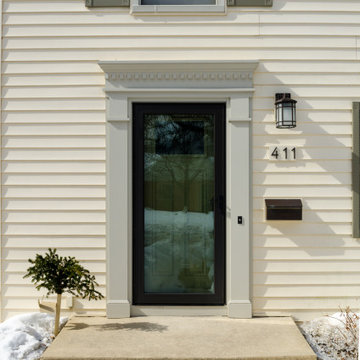
New front entryway facade including Fypon trim, dentil moulding, new fixture, mail box, address numbers, shutters storm/screen door and new front door. Thermatru and Larson
Entryway Design Ideas with Medium Hardwood Floors and a Green Front Door
5