Entryway Design Ideas with Medium Hardwood Floors and a Red Front Door
Refine by:
Budget
Sort by:Popular Today
121 - 140 of 239 photos
Item 1 of 3
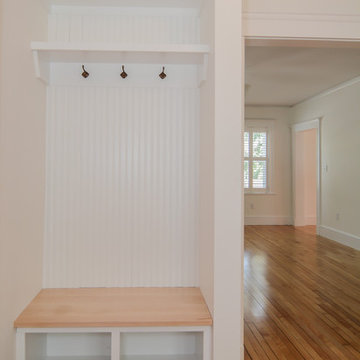
Liz Cordosa
Inspiration for a mid-sized transitional foyer in Boston with white walls, medium hardwood floors, a single front door and a red front door.
Inspiration for a mid-sized transitional foyer in Boston with white walls, medium hardwood floors, a single front door and a red front door.
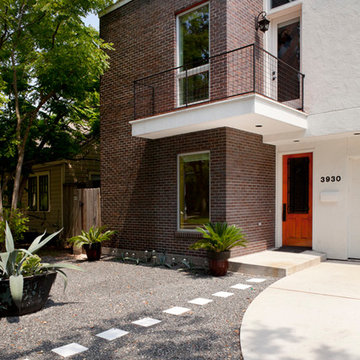
Morningside Architects, LLP
Photographer: Rick Gardner Photography
Photo of a mid-sized front door in Houston with white walls, medium hardwood floors, a single front door and a red front door.
Photo of a mid-sized front door in Houston with white walls, medium hardwood floors, a single front door and a red front door.
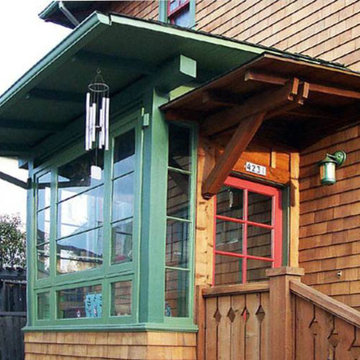
Christopher Andrews
Photo of a small arts and crafts mudroom in San Francisco with brown walls, medium hardwood floors and a red front door.
Photo of a small arts and crafts mudroom in San Francisco with brown walls, medium hardwood floors and a red front door.
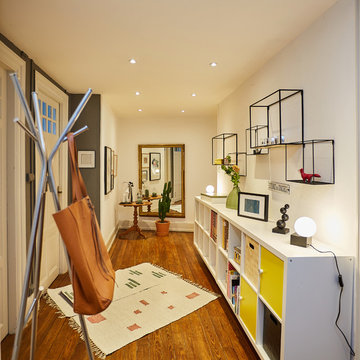
Expansive contemporary entryway in Other with white walls, medium hardwood floors, a single front door, a red front door and brown floor.
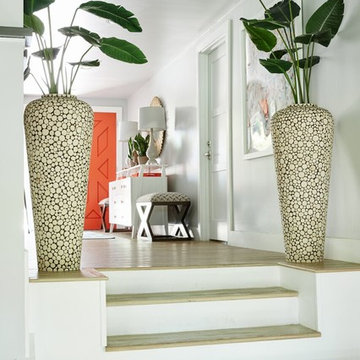
This lakeside home was completely refurbished inside and out to accommodate 16 guests in a stylish, hotel-like setting. Owned by a long-time client of Pulp, this home reflects the owner's personal style -- well-traveled and eclectic -- while also serving as a landing pad for her large family. With spa-like guest bathrooms equipped with robes and lotions, guest bedrooms with multiple beds and high-quality comforters, and a party deck with a bar/entertaining area, this is the ultimate getaway.
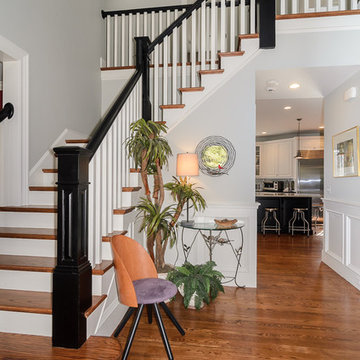
transitional foyer with modern chair
photo: Mary Prince
Mid-sized transitional foyer in Boston with grey walls, medium hardwood floors, a single front door, a red front door and brown floor.
Mid-sized transitional foyer in Boston with grey walls, medium hardwood floors, a single front door, a red front door and brown floor.
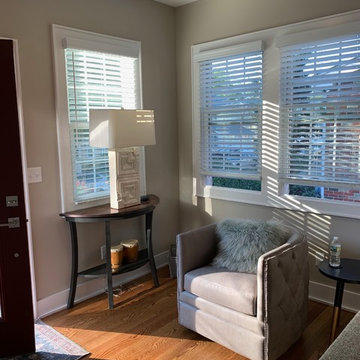
Inspiration for a small transitional foyer in Newark with grey walls, medium hardwood floors, a single front door, a red front door and brown floor.
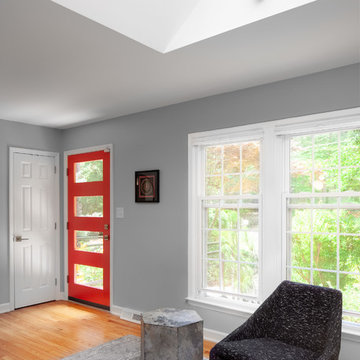
Architectural design by CH Architects
Photography by Shane Butler
Inspiration for a mid-sized contemporary foyer in Raleigh with blue walls, medium hardwood floors, a single front door and a red front door.
Inspiration for a mid-sized contemporary foyer in Raleigh with blue walls, medium hardwood floors, a single front door and a red front door.
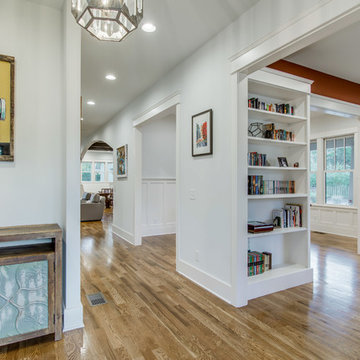
Mid-sized transitional foyer in Nashville with white walls, medium hardwood floors, a single front door and a red front door.
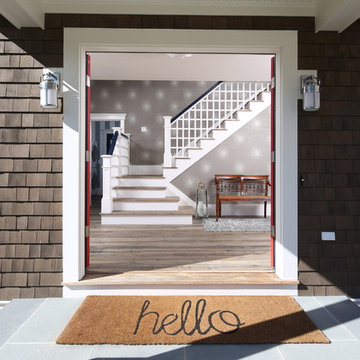
Chris Bernstein / CDB photography
Interiors by Emily Hurstak of Emily Elizabeth Design
Photo of a transitional front door in Boston with medium hardwood floors, a double front door and a red front door.
Photo of a transitional front door in Boston with medium hardwood floors, a double front door and a red front door.
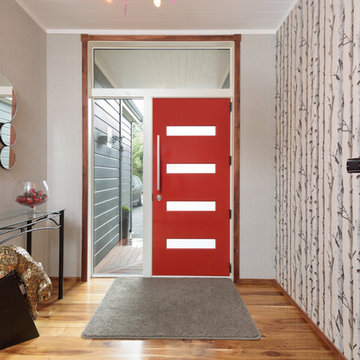
Entry way with interest. Welcoming large entry space
Design ideas for a large modern foyer in Hamilton with multi-coloured walls, medium hardwood floors, a single front door and a red front door.
Design ideas for a large modern foyer in Hamilton with multi-coloured walls, medium hardwood floors, a single front door and a red front door.
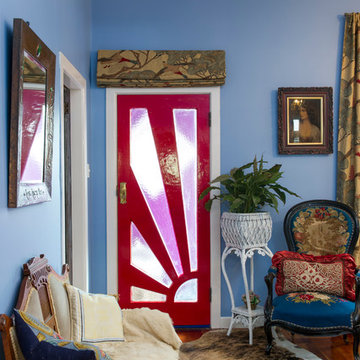
Painted in Resene Havelock Blue. Door painted in Resene Jalapeno. Photo by Mark Heaslip
Eclectic front door in Auckland with blue walls, medium hardwood floors, a single front door and a red front door.
Eclectic front door in Auckland with blue walls, medium hardwood floors, a single front door and a red front door.
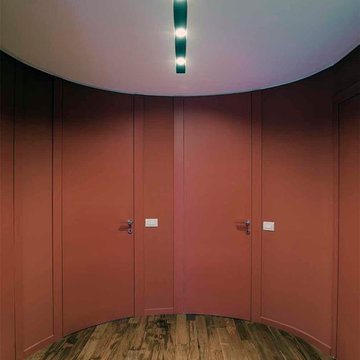
Progettazione architettonica: Arch. Maurizio Carones
Collaboratori: Arch. jr Alessandro Dipierro (lighting, interior design and photo)
This is an example of a mid-sized contemporary foyer in Milan with red walls, medium hardwood floors, a single front door and a red front door.
This is an example of a mid-sized contemporary foyer in Milan with red walls, medium hardwood floors, a single front door and a red front door.
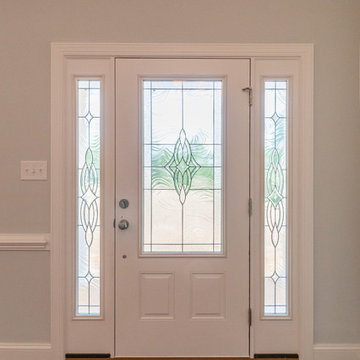
Photo of a mid-sized contemporary front door in Richmond with beige walls, medium hardwood floors, a single front door, a red front door and brown floor.
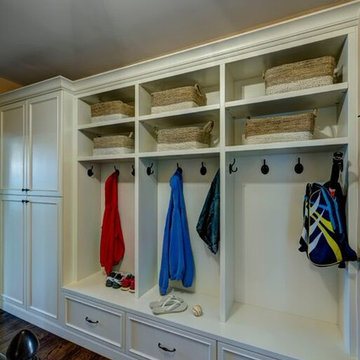
Robert Merhaut
Large modern front door in DC Metro with beige walls, medium hardwood floors, a double front door and a red front door.
Large modern front door in DC Metro with beige walls, medium hardwood floors, a double front door and a red front door.
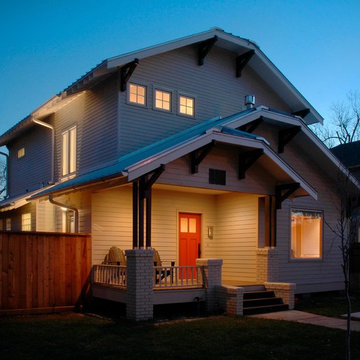
Design ideas for a mid-sized arts and crafts front door in Houston with beige walls, medium hardwood floors, a single front door and a red front door.
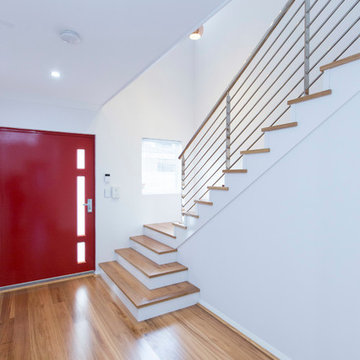
Mid-sized contemporary entry hall in Perth with white walls, medium hardwood floors, a pivot front door and a red front door.
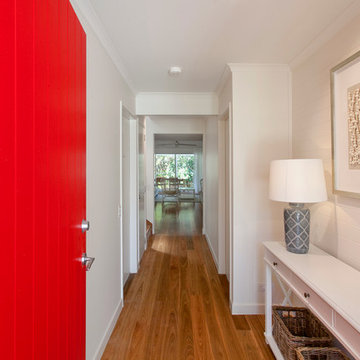
Entering the home via the fabulous red front door, you are immediately struck by the beautiful natural light and the complementary furnishings.
Mid-sized beach style entry hall in Sunshine Coast with white walls, medium hardwood floors, a single front door and a red front door.
Mid-sized beach style entry hall in Sunshine Coast with white walls, medium hardwood floors, a single front door and a red front door.
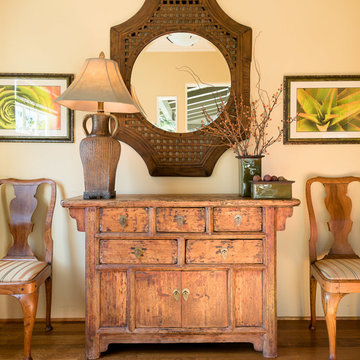
Ian Cummings
Small transitional foyer in San Diego with a single front door, a red front door, beige walls and medium hardwood floors.
Small transitional foyer in San Diego with a single front door, a red front door, beige walls and medium hardwood floors.
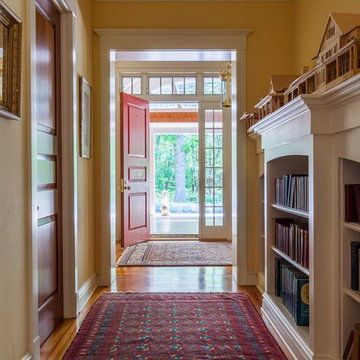
This 10,920 square foot house built in 1993 in the Arts and Crafts style is surrounded by 178 acres and sited high on a hilltop at the end of a long driveway with scenic mountain views. The house is totally secluded and quiet featuring all the essentials of a quality life style. Built to the highest standards with generous spaces, light and sunny rooms, cozy in winter with a log burning fireplace and with wide cool porches for summer living. There are three floors. The large master suite on the second floor with a private balcony looks south to a layers of distant hills. The private guest wing is on the ground floor. The third floor has studio and playroom space as well as an extra bedroom and bath. There are 5 bedrooms in all with a 5 bedroom guest house.
Entryway Design Ideas with Medium Hardwood Floors and a Red Front Door
7