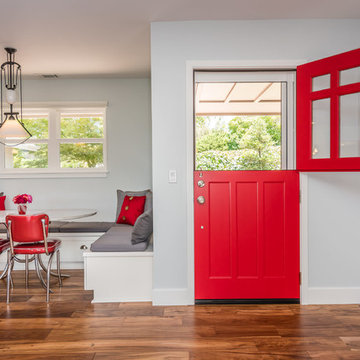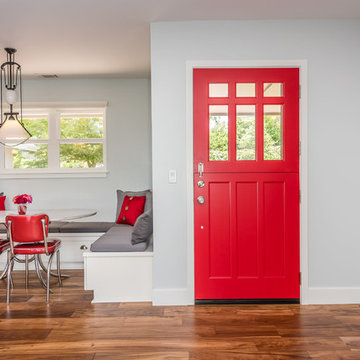Entryway Design Ideas with Medium Hardwood Floors and a Red Front Door
Refine by:
Budget
Sort by:Popular Today
61 - 80 of 239 photos
Item 1 of 3
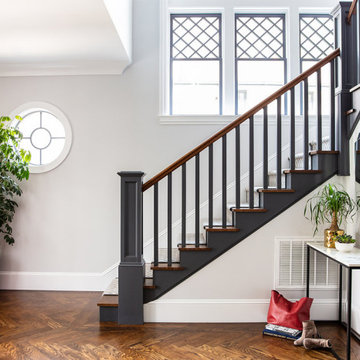
Photo of a transitional entryway in San Francisco with white walls, medium hardwood floors, a single front door, a red front door and brown floor.
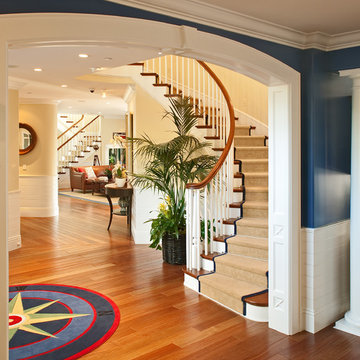
Photography: Brady
Interiors: E.Knight
Mid-sized traditional vestibule in Orange County with blue walls, medium hardwood floors, a double front door, a red front door and brown floor.
Mid-sized traditional vestibule in Orange County with blue walls, medium hardwood floors, a double front door, a red front door and brown floor.
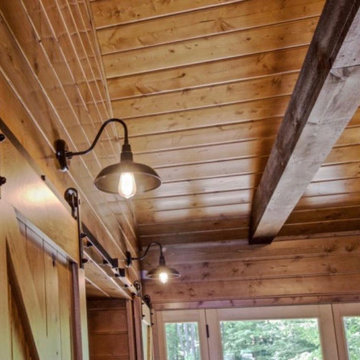
A rustic cabin set on a 5.9 acre wooded property on Little Boy Lake in Longville, MN, the design takes advantage of its secluded setting and stunning lake views. Covered porches on the forest-side and lake-side offer protection from the elements while allowing one to enjoy the fresh open air and unobstructed views. Once inside, one is greeted by a series of custom closet and bench built-ins hidden behind a pair of sliding wood barn doors. Ahead is a dramatic open great room with vaulted ceilings exposing the wood trusses and large circular chandeliers. Anchoring the space is a natural river-rock stone fireplace with windows on all sides capturing views of the forest and lake. A spacious kitchen with custom hickory cabinetry and cobalt blue appliances opens up the the great room creating a warm and inviting setting. The unassuming exterior is adorned in circle sawn cedar siding with red windows. The inside surfaces are clad in circle sawn wood boards adding to the rustic feel of the cabin.
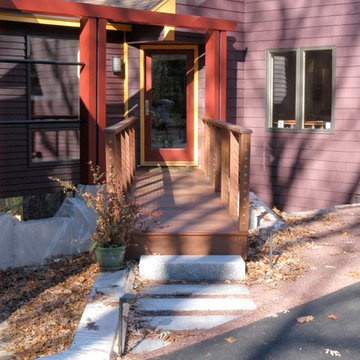
A dining pavilion that floats in the water on the city side of the house and floats in air on the rural side of the house. There is waterfall that runs under the house connecting the orthogonal pond on the city side with the free form pond on the rural side.
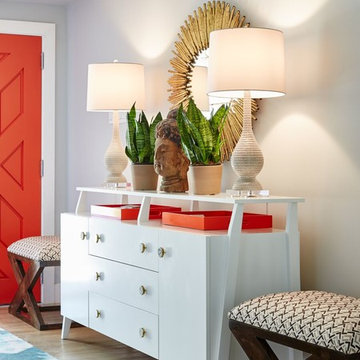
Stephen Karlisch // This lakeside home was completely refurbished inside and out to accommodate 16 guests in a stylish, hotel-like setting. Owned by a long-time client of Pulp, this home reflects the owner's personal style -- well-traveled and eclectic -- while also serving as a landing pad for her large family. With spa-like guest bathrooms equipped with robes and lotions, guest bedrooms with multiple beds and high-quality comforters, and a party deck with a bar/entertaining area, this is the ultimate getaway.
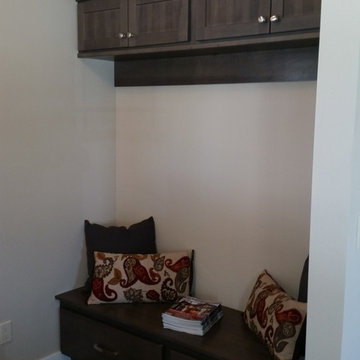
Small transitional foyer in Albuquerque with beige walls, medium hardwood floors, a single front door and a red front door.
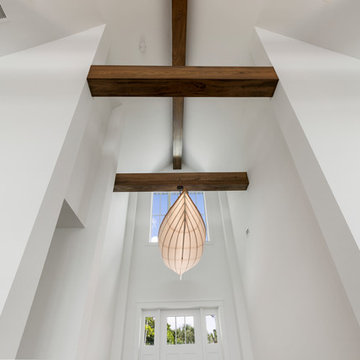
Exposed Wood Beams
Design ideas for a large beach style foyer in Other with white walls, medium hardwood floors, a single front door, a red front door and brown floor.
Design ideas for a large beach style foyer in Other with white walls, medium hardwood floors, a single front door, a red front door and brown floor.
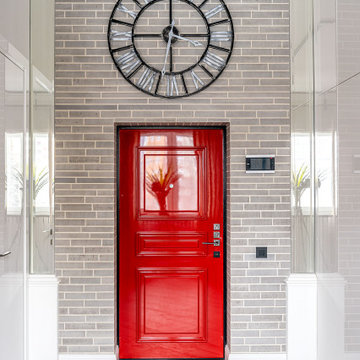
Прихожая с яркой дверью. Справа встроенный шкаф.
This is an example of a contemporary front door in Moscow with grey walls, medium hardwood floors, a single front door, a red front door and brick walls.
This is an example of a contemporary front door in Moscow with grey walls, medium hardwood floors, a single front door, a red front door and brick walls.
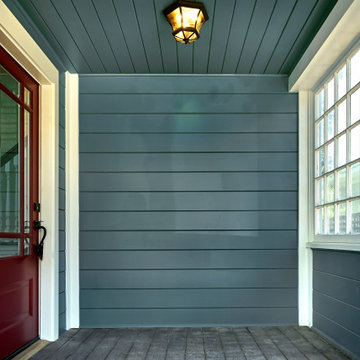
This partially paned door with thick beveled glass is a typical feature in Craftsman homes, as is the covered porch.
Photo of a large arts and crafts front door in San Francisco with blue walls, medium hardwood floors, a red front door, brown floor, wood and wood walls.
Photo of a large arts and crafts front door in San Francisco with blue walls, medium hardwood floors, a red front door, brown floor, wood and wood walls.
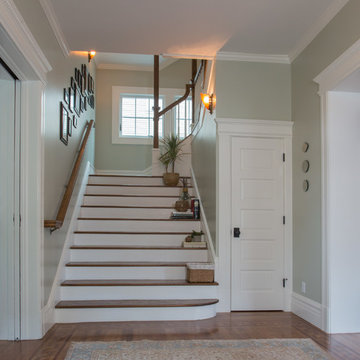
Initially, we were tasked with improving the façade of this grand old Colonial Revival home. We researched the period and local details so that new work would be appropriate and seamless. The project included new front stairs and trellis, a reconfigured front entry to bring it back to its original state, rebuilding of the driveway, and new landscaping. We later did a full interior remodel to bring back the original beauty of the home and expand into the attic.
Photography by Philip Kaake.
https://saikleyarchitects.com/portfolio/colonial-grand-stair-attic/
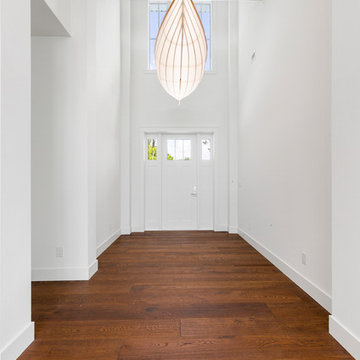
Design ideas for a large beach style foyer in Other with white walls, medium hardwood floors, a single front door, a red front door and brown floor.
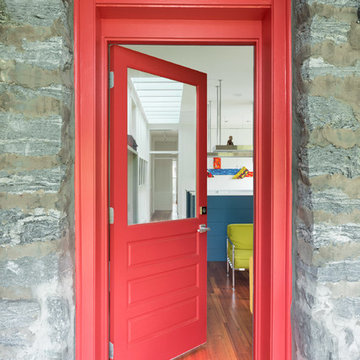
This bright, red door leads off the back deck of this traditional building into a colorful and modern artist apartment.
Photography by Todd Crawford
Photo of a small modern front door in Charlotte with white walls, medium hardwood floors, a red front door, a single front door and grey floor.
Photo of a small modern front door in Charlotte with white walls, medium hardwood floors, a red front door, a single front door and grey floor.
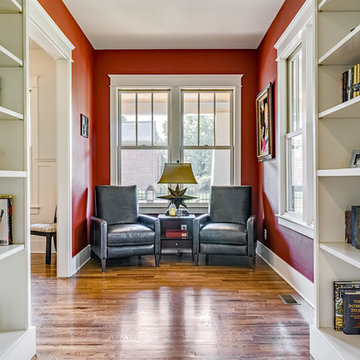
Photo of a mid-sized transitional foyer in Nashville with white walls, medium hardwood floors, a single front door and a red front door.
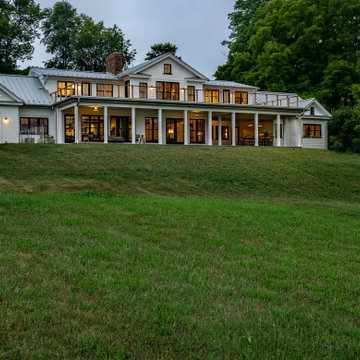
Entry porch
Design ideas for a country entryway in New York with white walls, medium hardwood floors and a red front door.
Design ideas for a country entryway in New York with white walls, medium hardwood floors and a red front door.
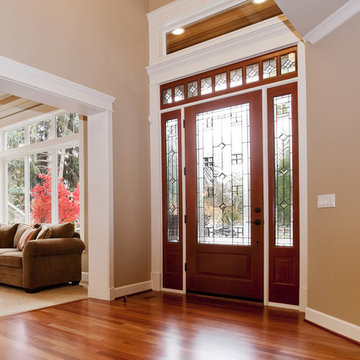
Visit Our Showroom
8000 Locust Mill St.
Ellicott City, MD 21043
Simpson 6424 | shown in fir with 6425 sidelights (8'0") and 4733 transom
6424 VENETIA®
SERIES: Mastermark® Collection
TYPE: Exterior Decorative
APPLICATIONS: Can be used for a swing door, with barn track hardware, with pivot hardware, in a patio swing door or slider system and many other applications for the home’s exterior.
MATCHING COMPONENTS
Venetia® Sidelight (6425)
Construction Type: Engineered All-Wood Stiles and Rails with Dowel Pinned Stile/Rail Joinery
Profile: Ovolo Sticking with Raised Moulding 1-Side
Glass: 3/4" Insulated Decorative Glazing
Caming: Black
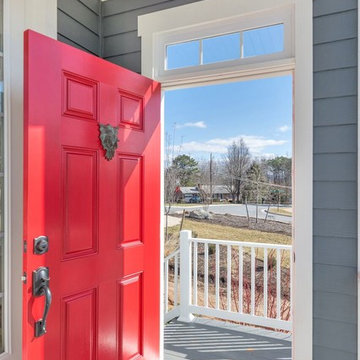
Photo of a contemporary entry hall in Other with grey walls, medium hardwood floors, a single front door and a red front door.
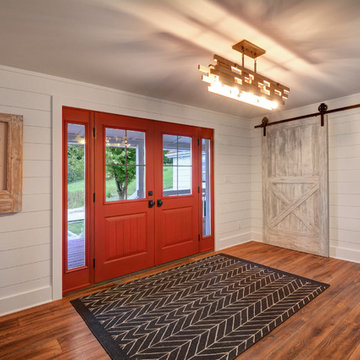
Paul Nicol
Inspiration for a large country front door in Chicago with white walls, medium hardwood floors, a double front door, a red front door and brown floor.
Inspiration for a large country front door in Chicago with white walls, medium hardwood floors, a double front door, a red front door and brown floor.
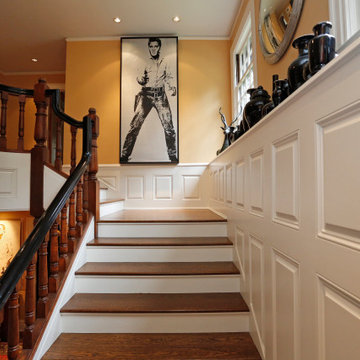
Photo of a large eclectic foyer with yellow walls, medium hardwood floors, a single front door and a red front door.
Entryway Design Ideas with Medium Hardwood Floors and a Red Front Door
4
