Entryway Design Ideas with Medium Hardwood Floors and Exposed Beam
Refine by:
Budget
Sort by:Popular Today
21 - 40 of 171 photos
Item 1 of 3
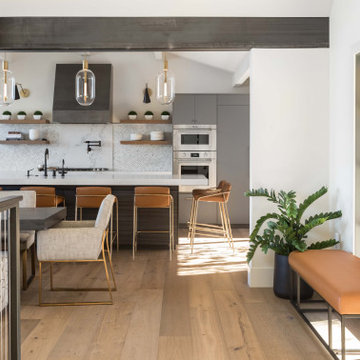
Mid-sized contemporary front door in Sacramento with white walls, medium hardwood floors, a single front door, a black front door, brown floor and exposed beam.

This foyer BEFORE was showing its 1988 age with its open railing from up above and vintage wood railing spindles and all-carpeted stairs. We closed off the open railing above and gave a wainscoting wall that draws your eyes upward to the beauty of the custom beams that play off of the custom turn posts.
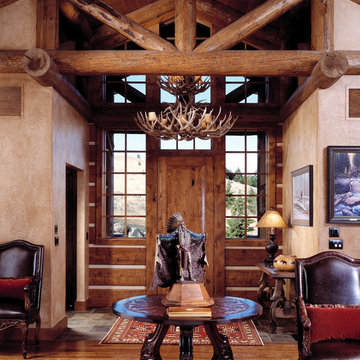
Design ideas for a mid-sized country foyer in Other with beige walls, medium hardwood floors, a single front door, a medium wood front door and exposed beam.

The best features of this loft were formerly obscured by its worst. While the apartment has a rich history—it’s located in a former bike factory, it lacked a cohesive floor plan that allowed any substantive living space.
A retired teacher rented out the loft for 10 years before an unexpected fire in a lower apartment necessitated a full building overhaul. He jumped at the chance to renovate the apartment and asked InSitu to design a remodel to improve how it functioned and elevate the interior. We created a plan that reorganizes the kitchen and dining spaces, integrates abundant storage, and weaves in an understated material palette that better highlights the space’s cool industrial character.

Nos encontramos ante una vivienda en la calle Verdi de geometría alargada y muy compartimentada. El reto está en conseguir que la luz que entra por la fachada principal y el patio de isla inunde todos los espacios de la vivienda que anteriormente quedaban oscuros.
Trabajamos para encontrar una distribución diáfana para que la luz cruce todo el espacio. Aun así, se diseñan dos puertas correderas que permiten separar la zona de día de la de noche cuando se desee, pero que queden totalmente escondidas cuando se quiere todo abierto, desapareciendo por completo.
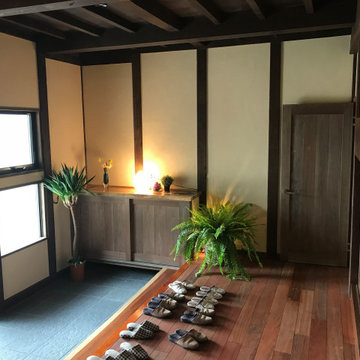
玄関。無垢フローリング、造作下駄箱。
Asian entryway in Other with beige walls, medium hardwood floors, a sliding front door, a dark wood front door, beige floor and exposed beam.
Asian entryway in Other with beige walls, medium hardwood floors, a sliding front door, a dark wood front door, beige floor and exposed beam.
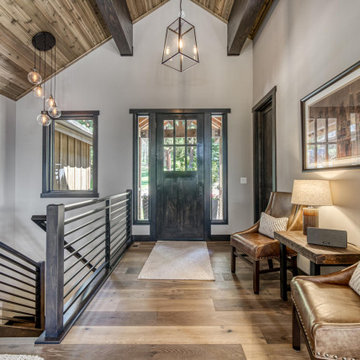
Inspiration for a country entryway in Boise with grey walls, medium hardwood floors, a single front door, a dark wood front door, brown floor and exposed beam.
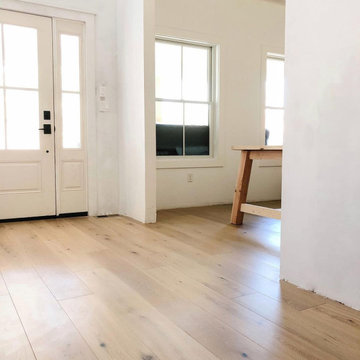
?❤️ Elevate your living space with the beauty and uniqueness of hardwood flooring.
?❤️ This flooring option is not only beautiful but also practical and versatile, making it an excellent choice for various design styles, including the Modern Farmhouse trend. Its light-tan brown colors, unique undertones, semi-matte, textured finish create a calming and relaxing atmosphere in your home. By incorporating natural materials, global patterns, and textured fabrics into your design, you can achieve a warm and organic farmhouse style you'll surely love.
?❤️ Thank you so much Lindsay @thewatsonfarmhouse , your home looks so fantastic!. Thank you for choosing our Vicenza floor.
?? Lindsay | The Watson Farmhouse
Entrepreneur
Making It Work: DIY & Marriage on a budget ??
Self built our Modern Farmhouse
Making it home one #diy at a time
• DM/Email to collab •
? Flooring: VICENZA?
Plank Width: 7-1/2"
Wear Layer: 5/8"
Character Grade/UV Lacquer
** Free samples directly to your door!
https://admflooring.com/vicenza
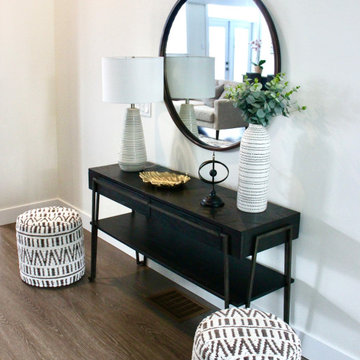
Another shot of the entry table and the mirror looking into the living space.
Mid-sized modern entry hall in Vancouver with white walls, medium hardwood floors, a single front door, brown floor, exposed beam and a white front door.
Mid-sized modern entry hall in Vancouver with white walls, medium hardwood floors, a single front door, brown floor, exposed beam and a white front door.
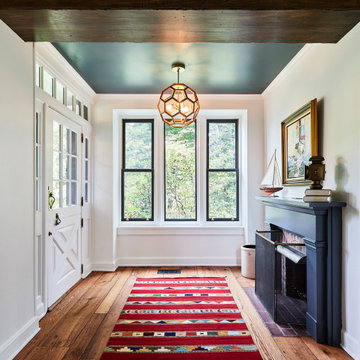
photography: Viktor Ramos
Design ideas for a country entry hall in Cincinnati with medium hardwood floors, a white front door, white walls, a dutch front door, brown floor and exposed beam.
Design ideas for a country entry hall in Cincinnati with medium hardwood floors, a white front door, white walls, a dutch front door, brown floor and exposed beam.
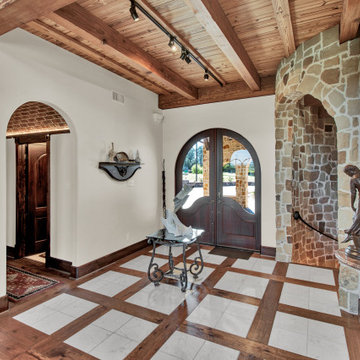
Design ideas for a large contemporary foyer in Houston with white walls, medium hardwood floors, a double front door, a dark wood front door, multi-coloured floor and exposed beam.

The passage from entry door and garage to interior spaces passes through the internal courtyard walkway, providing breathing room between the outside world and the home. Linked by a timber deck walkway, this space is secure and weather protected, whilst providing the benefits of the natural landscape.
Being built in a flood zone, the walls are required to be single skin construction. Walls are single skin, with timber battens, exterior grade sheeting and polycarbonate panelling. Cabinetry has been minimized to the essential, and power provisions need to be well above the flood line.
With wall and cabinet structure on display, neat construction is essential.
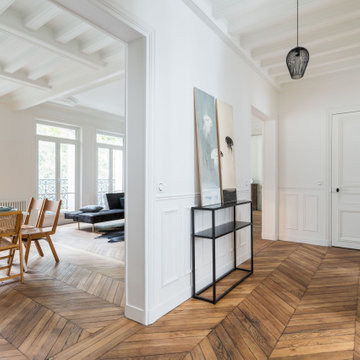
entrée, séjour, salon, salle a manger, parquet point de Hongrie, peintures, art, murs blancs, tableau, poutres apparentes, lumineux, spacieux, table, chaises en bois, art de table, canapé noir, moulures, poutres apparentes
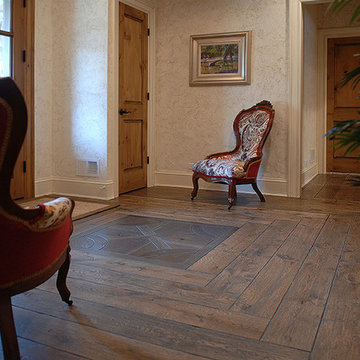
Rustic influences informed the design in this cozy home. A custom designed Smoked Oak floor inlay welcomes guests in the front hall. Heavy beams, textured walls and an earthy palette are stunning when paired with handcrafted wide-plank French Oak flooring. Floor: 7” wide-plank Vintage French Oak | Rustic Character | Victorian Collection | Tuscany edge | hand scraped | medium distressed | color Grey | Satin Hardwax Oil. For more information please email us at: sales@signaturehardwoods.com
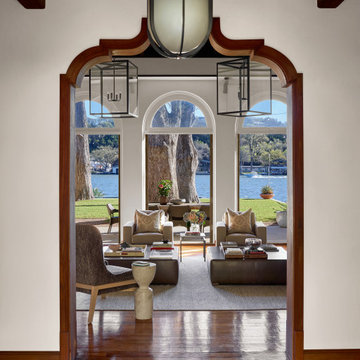
Photo of an expansive mediterranean foyer in Austin with white walls, medium hardwood floors, brown floor and exposed beam.
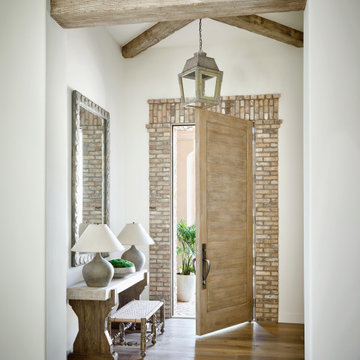
This is an example of an entryway in Phoenix with beige walls, medium hardwood floors, a single front door, a light wood front door, brown floor and exposed beam.
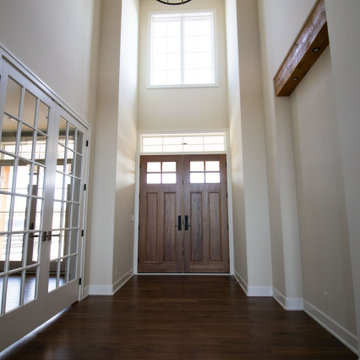
Foyer in Omaha with medium hardwood floors, a double front door, a light wood front door and exposed beam.
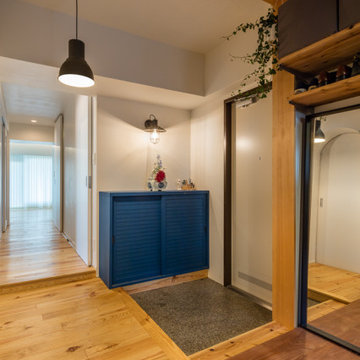
Photo of a small modern entry hall in Yokohama with white walls, medium hardwood floors, a single front door, a white front door, beige floor, exposed beam and planked wall panelling.
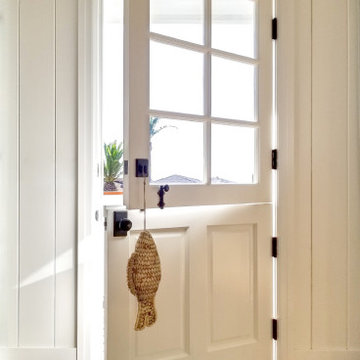
This is an example of a beach style entryway in San Francisco with white walls, medium hardwood floors, a dutch front door, a white front door, brown floor, exposed beam, timber, vaulted and planked wall panelling.
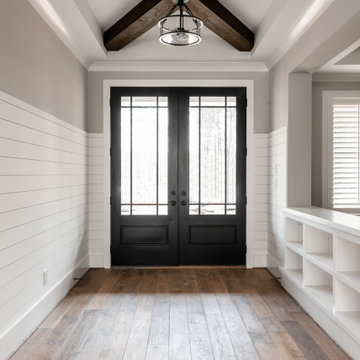
Photo of an arts and crafts entryway in Charlotte with beige walls, medium hardwood floors, exposed beam and planked wall panelling.
Entryway Design Ideas with Medium Hardwood Floors and Exposed Beam
2