Entryway Design Ideas with Medium Hardwood Floors and Exposed Beam
Refine by:
Budget
Sort by:Popular Today
61 - 80 of 171 photos
Item 1 of 3
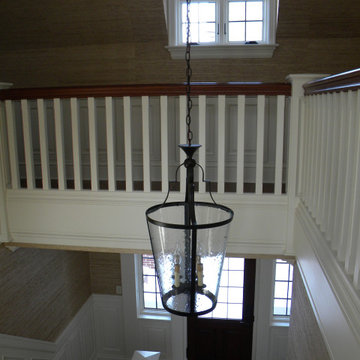
Expansive traditional foyer in Indianapolis with beige walls, medium hardwood floors, a single front door, a medium wood front door, brown floor, exposed beam and decorative wall panelling.
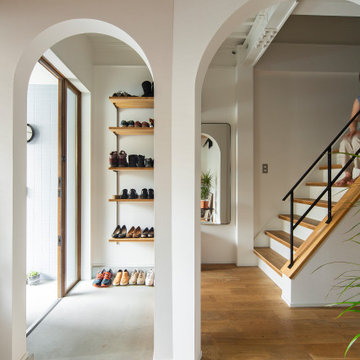
Industrial entry hall in Osaka with white walls, medium hardwood floors, a single front door, a dark wood front door, exposed beam and wallpaper.
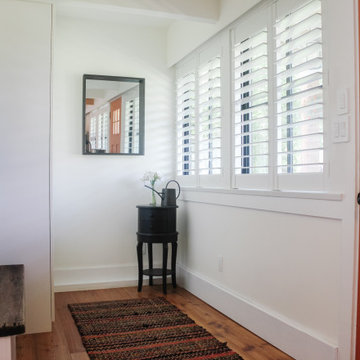
This is an example of a mid-sized country foyer with white walls, medium hardwood floors, a single front door, an orange front door, brown floor, exposed beam and wood walls.
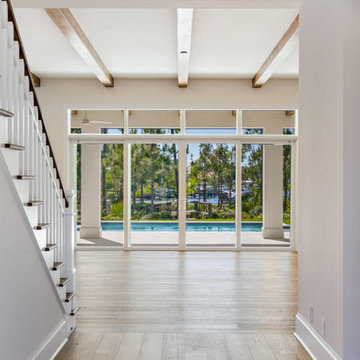
This is an example of a large beach style entryway in Miami with white walls, medium hardwood floors, brown floor and exposed beam.
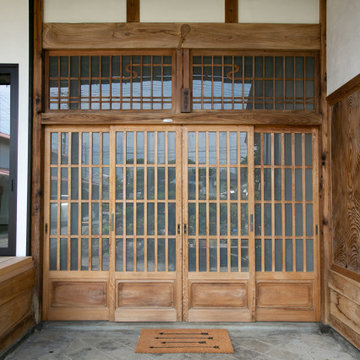
70年という月日を守り続けてきた農家住宅のリノベーション
建築当時の強靭な軸組みを活かし、新しい世代の住まい手の想いのこもったリノベーションとなった
夏は熱がこもり、冬は冷たい隙間風が入る環境から
開口部の改修、断熱工事や気密をはかり
夏は風が通り涼しく、冬は暖炉が燈り暖かい室内環境にした
空間動線は従来人寄せのための二間と奥の間を一体として家族の団欒と仲間と過ごせる動線とした
北側の薄暗く奥まったダイニングキッチンが明るく開放的な造りとなった
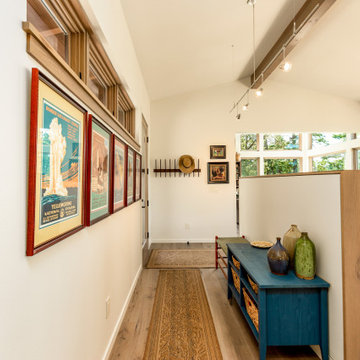
Architect: Domain Design Architects
Photography: Joe Belcovson Photography
Photo of a mid-sized midcentury front door in Seattle with multi-coloured walls, medium hardwood floors, a single front door, a brown front door, brown floor and exposed beam.
Photo of a mid-sized midcentury front door in Seattle with multi-coloured walls, medium hardwood floors, a single front door, a brown front door, brown floor and exposed beam.

The wooden exposed beams coordinate with your entry doorway.
Inspiration for a mid-sized beach style foyer in Other with grey walls, medium hardwood floors, a single front door, a brown front door, brown floor and exposed beam.
Inspiration for a mid-sized beach style foyer in Other with grey walls, medium hardwood floors, a single front door, a brown front door, brown floor and exposed beam.
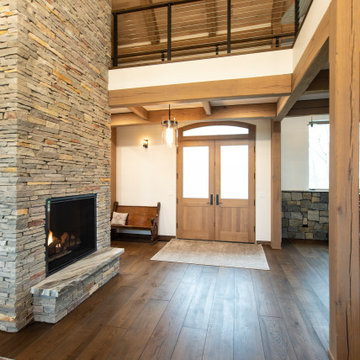
Inspiration for a large country entryway in Other with white walls, medium hardwood floors, a double front door, a light wood front door and exposed beam.
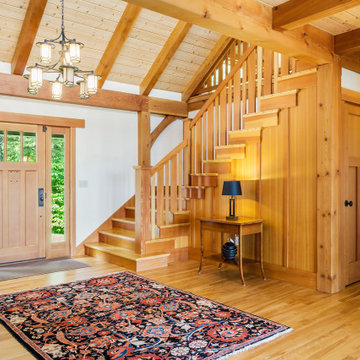
Large arts and crafts front door in Other with white walls, medium hardwood floors, a single front door, a medium wood front door and exposed beam.
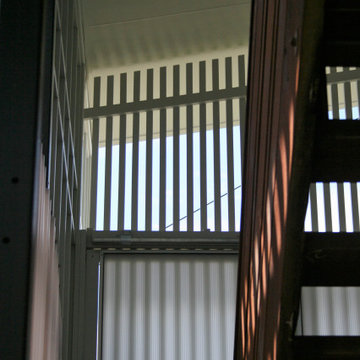
Being built in a flood zone, the walls are required to be single skin construction. With structure on display, neat construction is essential.
The batten screens are breeze permeable, allowing cooling breezes to filter through the home, cooling not just the new ground floor space, but also the existing upper floor.
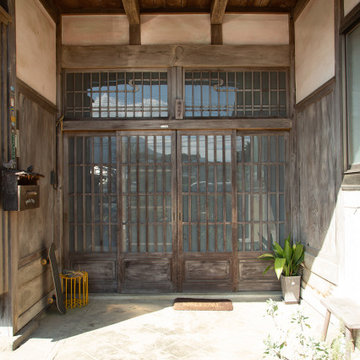
70年という月日を守り続けてきた農家住宅のリノベーション
建築当時の強靭な軸組みを活かし、新しい世代の住まい手の想いのこもったリノベーションとなった
夏は熱がこもり、冬は冷たい隙間風が入る環境から
開口部の改修、断熱工事や気密をはかり
夏は風が通り涼しく、冬は暖炉が燈り暖かい室内環境にした
空間動線は従来人寄せのための二間と奥の間を一体として家族の団欒と仲間と過ごせる動線とした
北側の薄暗く奥まったダイニングキッチンが明るく開放的な造りとなった
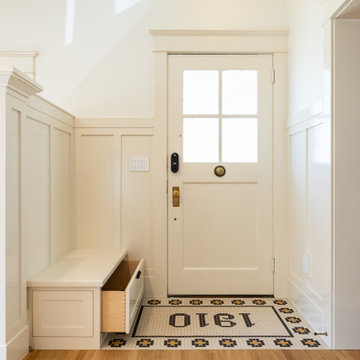
Inspiration for an arts and crafts entryway in Portland with white walls, medium hardwood floors, a single front door, a white front door, exposed beam and decorative wall panelling.
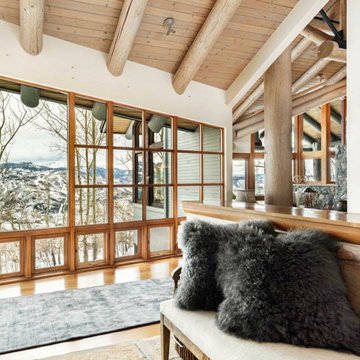
Large contemporary entry hall in Other with white walls, medium hardwood floors, brown floor and exposed beam.

玄関ホールを北から南に移動、日当たりがよくなった
玄関入口戸上の欄間です。天井板に塗られたべんがらが渋い味を出しています。
Photo of a mid-sized country foyer in Other with white walls, medium hardwood floors, a sliding front door, a purple front door and exposed beam.
Photo of a mid-sized country foyer in Other with white walls, medium hardwood floors, a sliding front door, a purple front door and exposed beam.
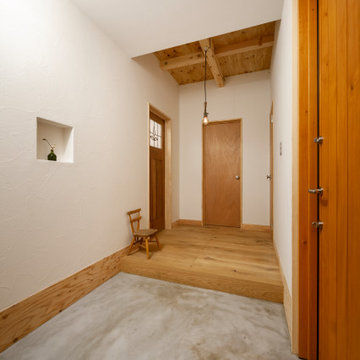
This is an example of a mid-sized scandinavian entry hall in Other with white walls, medium hardwood floors, a single front door, a medium wood front door, grey floor and exposed beam.
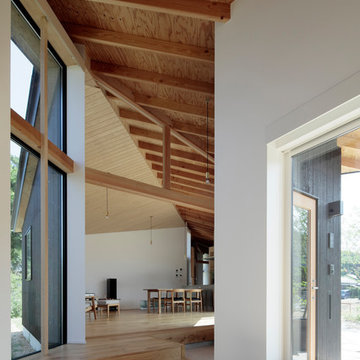
Ⓒ KOICHI TORIMURA
Photo of a modern entry hall in Other with white walls, a single front door, a dark wood front door, beige floor, exposed beam, wallpaper and medium hardwood floors.
Photo of a modern entry hall in Other with white walls, a single front door, a dark wood front door, beige floor, exposed beam, wallpaper and medium hardwood floors.
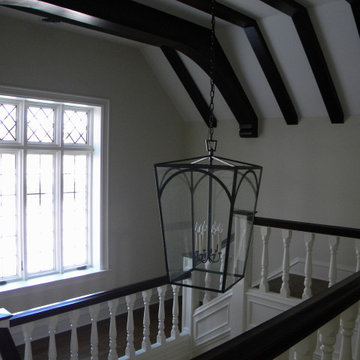
This is an example of an expansive traditional foyer in Indianapolis with beige walls, medium hardwood floors, a single front door, a medium wood front door, brown floor and exposed beam.
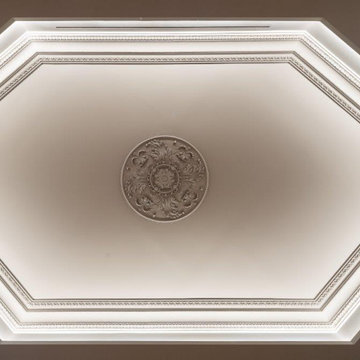
SP Entrada principal a la vivienda y vestíbulo, con techo original de 1931, pavimento de madera de roble en espiga y paredes en color gris de tono osuro.
EN Main entrance to the house and hall, with original historic ceiling from 1931, oak pavement and Gray walls.
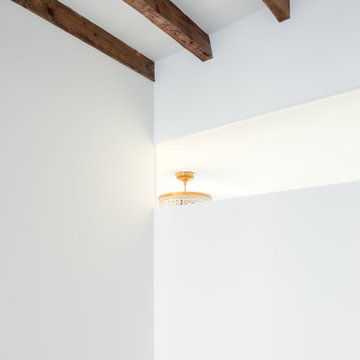
Ingresso appartamento con travi a vista in legno, il vetro fisso porta luce naturale all'ingresso.
Foto: Alessandro Polenta
Photo of a mid-sized traditional foyer in Milan with white walls, medium hardwood floors, a single front door, a medium wood front door, yellow floor and exposed beam.
Photo of a mid-sized traditional foyer in Milan with white walls, medium hardwood floors, a single front door, a medium wood front door, yellow floor and exposed beam.
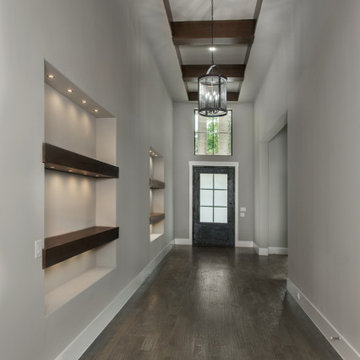
Design ideas for a large country foyer in Dallas with beige walls, medium hardwood floors, a single front door, a dark wood front door, beige floor and exposed beam.
Entryway Design Ideas with Medium Hardwood Floors and Exposed Beam
4