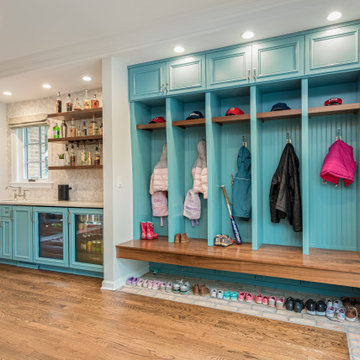Entryway Design Ideas with Medium Hardwood Floors and Granite Floors
Refine by:
Budget
Sort by:Popular Today
21 - 40 of 23,305 photos
Item 1 of 3

Entry way remodeled to incorporate stylish lighting and repurpose an old cabinet into a new welcoming bench.
This is an example of a midcentury entryway in Austin with white walls, medium hardwood floors, brown floor and vaulted.
This is an example of a midcentury entryway in Austin with white walls, medium hardwood floors, brown floor and vaulted.
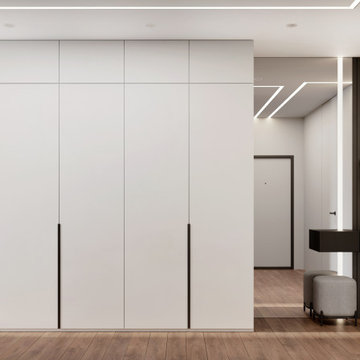
Photo of a mid-sized scandinavian entry hall in Moscow with grey walls, medium hardwood floors, a white front door and brown floor.

The original foyer of this 1959 home was dark and cave like. The ceiling could not be raised because of AC equipment above, so the designer decided to "visually open" the space by removing a portion of the wall between the kitchen and the foyer. The team designed and installed a "see through" walnut dividing wall to allow light to spill into the space. A peek into the kitchen through the geometric triangles on the walnut wall provides a "wow" factor for the foyer.

This is an example of a large contemporary foyer in Paris with white walls, medium hardwood floors, a double front door, a white front door and brown floor.
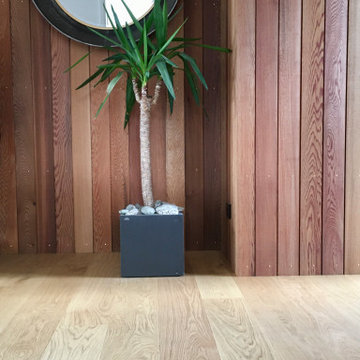
Design ideas for a small modern front door in Other with medium hardwood floors and beige floor.
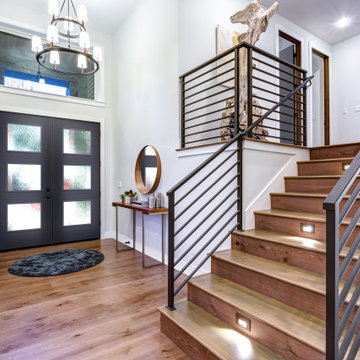
A Modern Home is not complete without Modern Front Doors to match. These are Belleville Double Water Glass Doors and are a great option for privacy while still allowing in natural light.
Exterior Doors: BLS-217-113-3C
Interior Door: HHLG
Baseboard: 314MUL-5
Casing: 139MUL-SC
Check out more at ELandELWoodProducts.com
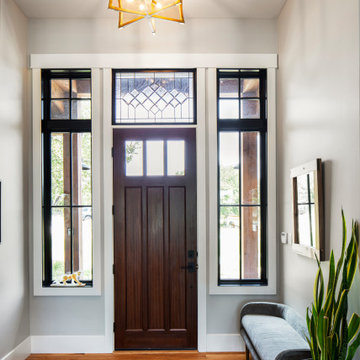
Photo of a country entryway in Austin with grey walls, medium hardwood floors, a single front door, a medium wood front door and brown floor.
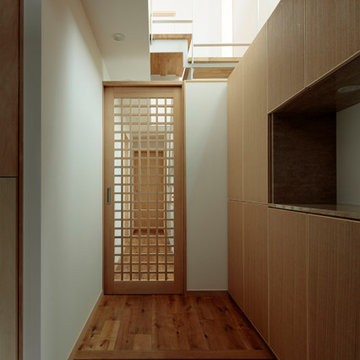
Photo of a small modern entry hall in Tokyo with white walls, medium hardwood floors, a single front door, a dark wood front door, brown floor, timber and planked wall panelling.
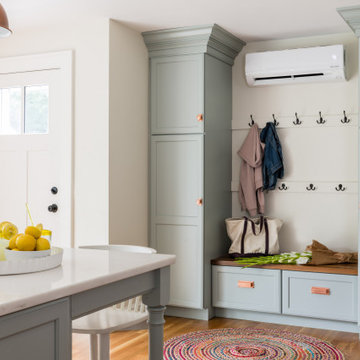
Photo of a mid-sized transitional mudroom in Boston with medium hardwood floors, a single front door, a white front door and brown floor.
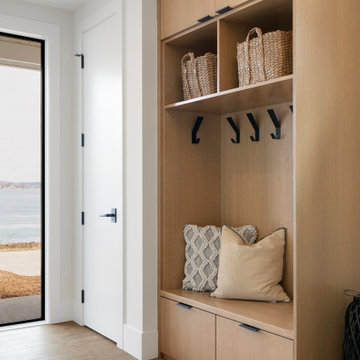
Mid-sized contemporary front door in Minneapolis with white walls, medium hardwood floors, a single front door, a black front door and brown floor.
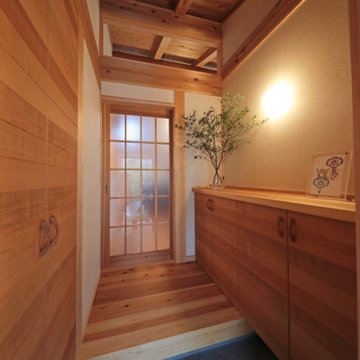
ランマのガラス越しにリビングへつながる大屋根の斜め天井が見えます。 下駄箱と収納の扉は山桜の板戸。
Design ideas for a mid-sized asian mudroom in Other with white walls, medium hardwood floors and a single front door.
Design ideas for a mid-sized asian mudroom in Other with white walls, medium hardwood floors and a single front door.
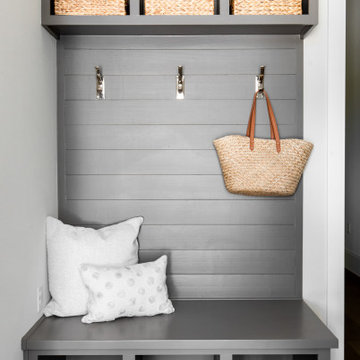
This is an example of a mid-sized transitional mudroom in Austin with white walls, medium hardwood floors and brown floor.
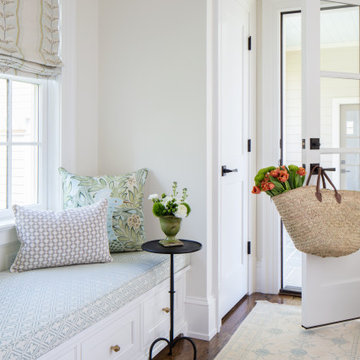
Photo of a mid-sized beach style entry hall in Richmond with white walls, medium hardwood floors, a single front door, a white front door and brown floor.
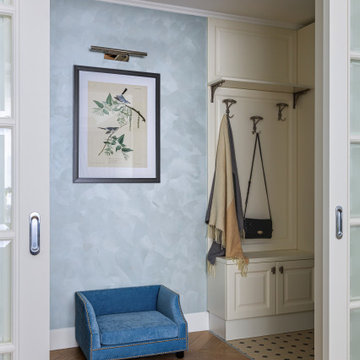
Вид на прихожую. Диван для собачки.
Photo of a small transitional entry hall in Moscow with medium hardwood floors, beige floor and blue walls.
Photo of a small transitional entry hall in Moscow with medium hardwood floors, beige floor and blue walls.
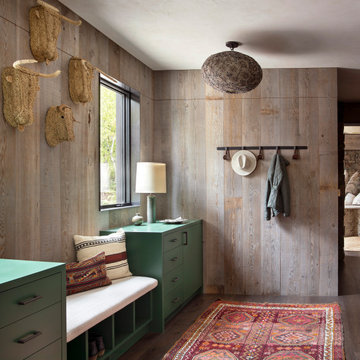
Mountain Modern Hidden Storage
Country mudroom in Other with brown walls, medium hardwood floors and brown floor.
Country mudroom in Other with brown walls, medium hardwood floors and brown floor.
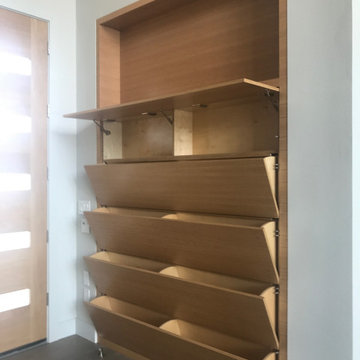
A large tilt out shoe storage cabinet fills a very shallow niche in the entryway
Design ideas for a large modern foyer in Portland with multi-coloured walls, medium hardwood floors, a double front door, a light wood front door and grey floor.
Design ideas for a large modern foyer in Portland with multi-coloured walls, medium hardwood floors, a double front door, a light wood front door and grey floor.
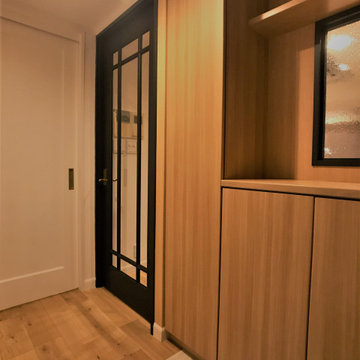
Small modern entry hall in Other with beige walls, medium hardwood floors, a single front door, a gray front door and beige floor.
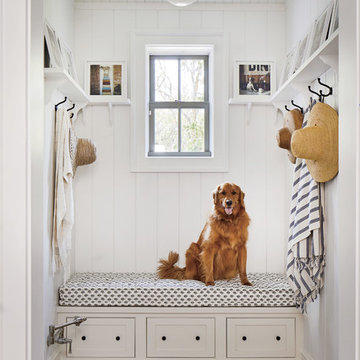
Photo credit: Laurey W. Glenn/Southern Living
This is an example of a beach style mudroom in Jacksonville with white walls and medium hardwood floors.
This is an example of a beach style mudroom in Jacksonville with white walls and medium hardwood floors.
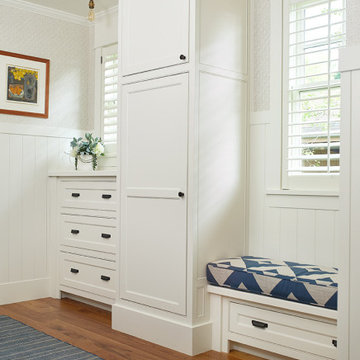
This cozy lake cottage skillfully incorporates a number of features that would normally be restricted to a larger home design. A glance of the exterior reveals a simple story and a half gable running the length of the home, enveloping the majority of the interior spaces. To the rear, a pair of gables with copper roofing flanks a covered dining area and screened porch. Inside, a linear foyer reveals a generous staircase with cascading landing.
Further back, a centrally placed kitchen is connected to all of the other main level entertaining spaces through expansive cased openings. A private study serves as the perfect buffer between the homes master suite and living room. Despite its small footprint, the master suite manages to incorporate several closets, built-ins, and adjacent master bath complete with a soaker tub flanked by separate enclosures for a shower and water closet.
Upstairs, a generous double vanity bathroom is shared by a bunkroom, exercise space, and private bedroom. The bunkroom is configured to provide sleeping accommodations for up to 4 people. The rear-facing exercise has great views of the lake through a set of windows that overlook the copper roof of the screened porch below.
Entryway Design Ideas with Medium Hardwood Floors and Granite Floors
2
