Entryway Design Ideas with Medium Hardwood Floors and Panelled Walls
Refine by:
Budget
Sort by:Popular Today
121 - 140 of 168 photos
Item 1 of 3
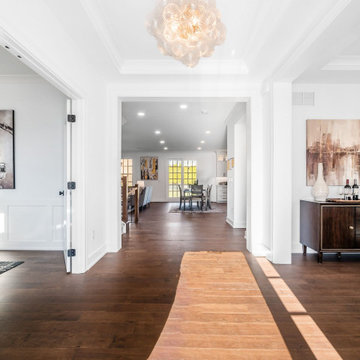
Photo of a large eclectic foyer in Columbus with white walls, medium hardwood floors, a single front door, a white front door, brown floor, recessed and panelled walls.
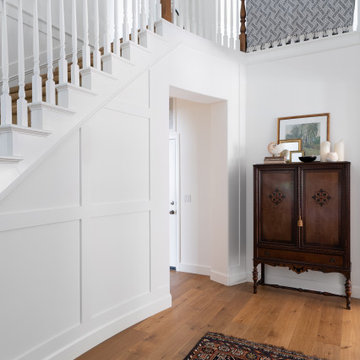
Large traditional foyer in San Diego with white walls, medium hardwood floors, brown floor and panelled walls.
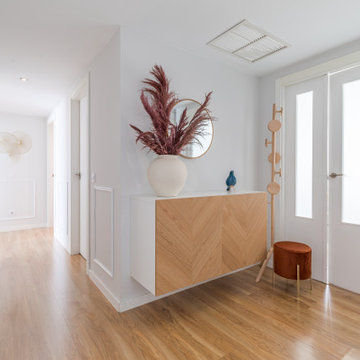
Amueblamiento de vivienda aprovechando algunos muebles preexistentes, cambiando los que consideramos más importantes, y dando nuestro toque de estilismo, decoración renovada y mejora del funcionamiento y circulaciones para que todo resulta más funcional y armónico.
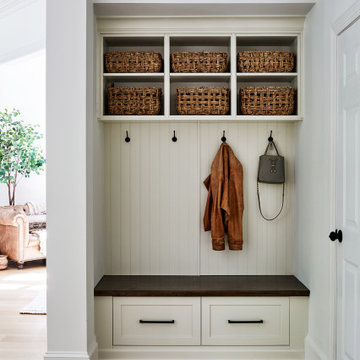
A perfect "dumping ground" right inside the garage allows for organized and practical living.
This is an example of a large transitional mudroom in Chicago with white walls, medium hardwood floors, brown floor and panelled walls.
This is an example of a large transitional mudroom in Chicago with white walls, medium hardwood floors, brown floor and panelled walls.
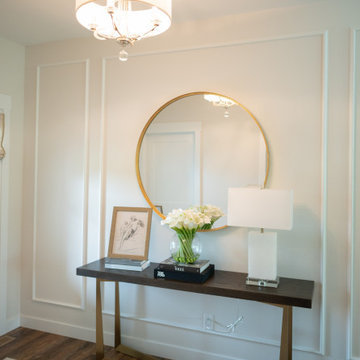
This beautiful, light-filled home radiates timeless elegance with a neutral palette and subtle blue accents. Thoughtful interior layouts optimize flow and visibility, prioritizing guest comfort for entertaining.
The elegant entryway showcases an exquisite console table as the centerpiece. Thoughtful decor accents add style and warmth, setting the tone for what lies beyond.
---
Project by Wiles Design Group. Their Cedar Rapids-based design studio serves the entire Midwest, including Iowa City, Dubuque, Davenport, and Waterloo, as well as North Missouri and St. Louis.
For more about Wiles Design Group, see here: https://wilesdesigngroup.com/
To learn more about this project, see here: https://wilesdesigngroup.com/swisher-iowa-new-construction-home-design
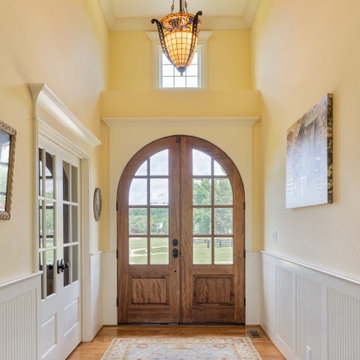
Front entry with double ceiling height.
Large foyer in Other with yellow walls, medium hardwood floors, a double front door, a medium wood front door, brown floor, vaulted and panelled walls.
Large foyer in Other with yellow walls, medium hardwood floors, a double front door, a medium wood front door, brown floor, vaulted and panelled walls.
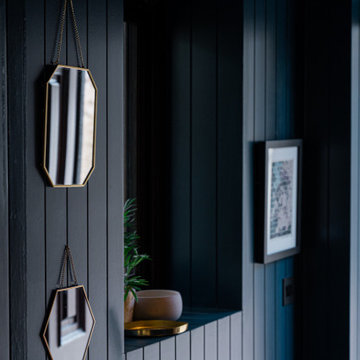
In the renovation for a family mews, ALC met the clients need for a home to escape to. A little space where the client can tune in, wind down and connect with the beautiful surrounding landscape. This small home of 25m2 fits in everything the clients wanted to achieve from the space and more. The property is a perfect example of smart use of harmonised space as ALC designed and though through each detail in the property.
The home includes details such as a bespoke headboard that has a retractable lighting and side table to allow for access to storage. The kitchen also integrates additional storage through bespoke cabinetry, this is key in such a small property.
Drawing in qualities from the surrounding landscape ALC was able to deepen the client’s connection with the beautiful surrounding landscape, drawing the outside in through thoughtful colour and material choice.
ALC designed an intimate seating area at the back of the home to further strengthen the clients relationship with the outdoors, this also extends the social area of the home maximising on the available space.
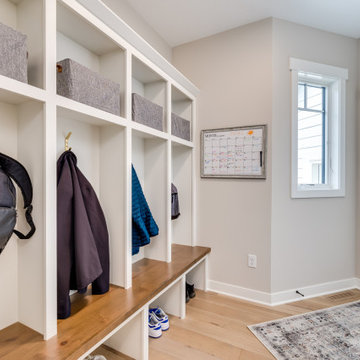
Back entry with a locker unit set up for each individual family member with open storage and extra areas for storage and everyday family needs.
Inspiration for a large arts and crafts vestibule in Other with beige walls, medium hardwood floors, a single front door, a white front door, beige floor and panelled walls.
Inspiration for a large arts and crafts vestibule in Other with beige walls, medium hardwood floors, a single front door, a white front door, beige floor and panelled walls.
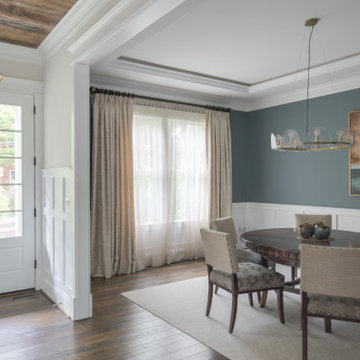
Photo of a large country foyer in DC Metro with white walls, medium hardwood floors, a double front door, a white front door, brown floor, wood and panelled walls.
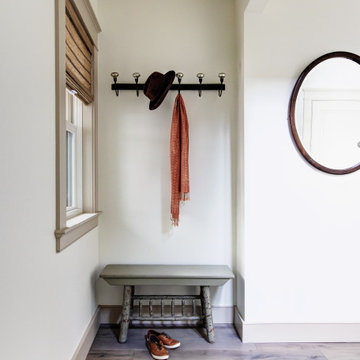
The Alcott Maple adds a rustic charm to this transitional modern New Hampshire home.
PC: Home Comfort Furnish and Design: Amy Little
Mid-sized transitional foyer in Other with medium hardwood floors, vaulted, panelled walls, a double front door, white walls, a medium wood front door and multi-coloured floor.
Mid-sized transitional foyer in Other with medium hardwood floors, vaulted, panelled walls, a double front door, white walls, a medium wood front door and multi-coloured floor.
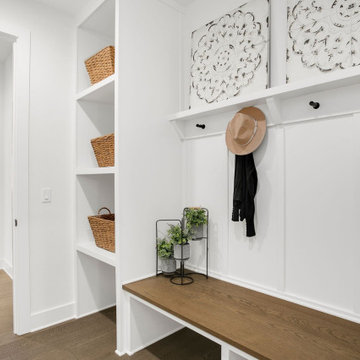
The Atwater Mudroom is a practical and organized space designed to keep belongings tidy and easily accessible. The mudroom features clean white walls that create a fresh and inviting atmosphere. The hardwood floor adds warmth and durability to the space. Black hooks are strategically placed along the walls, providing a convenient spot to hang coats, bags, and other items. The white wall trim adds a touch of elegance and serves as a visual contrast against the white walls. The Atwater Mudroom is both functional and stylish, providing a designated area for storing and organizing belongings while maintaining a clean and cohesive aesthetic.
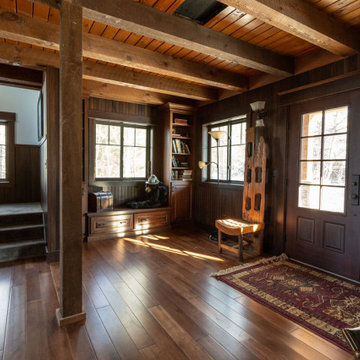
Photo of a mid-sized foyer in Other with medium hardwood floors, a double front door, a dark wood front door, exposed beam and panelled walls.
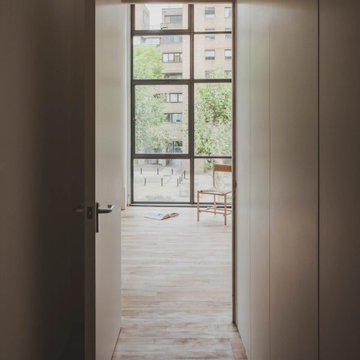
Inspiration for a mid-sized contemporary entry hall in London with white walls, medium hardwood floors, a single front door, a light wood front door and panelled walls.
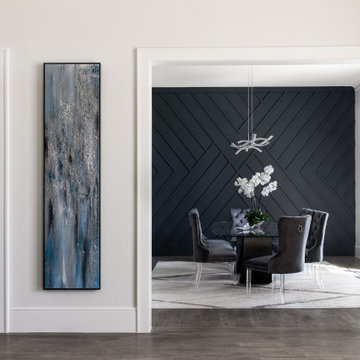
Inspiration for a large transitional foyer in Dallas with medium hardwood floors, a double front door, brown floor and panelled walls.
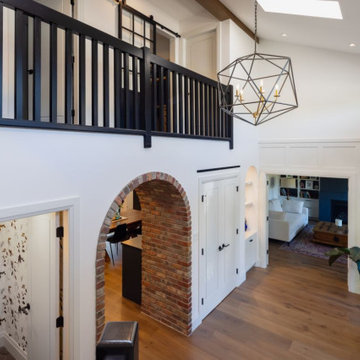
This is an example of a mid-sized transitional foyer in Vancouver with white walls, medium hardwood floors, a single front door, a black front door, brown floor and panelled walls.
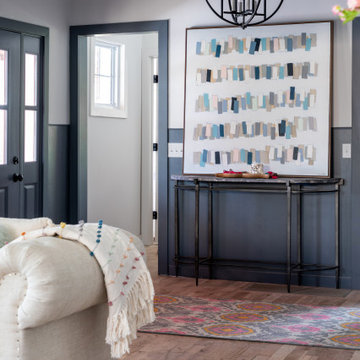
Foyer in Kansas City with multi-coloured walls, medium hardwood floors, a single front door, a gray front door, brown floor and panelled walls.
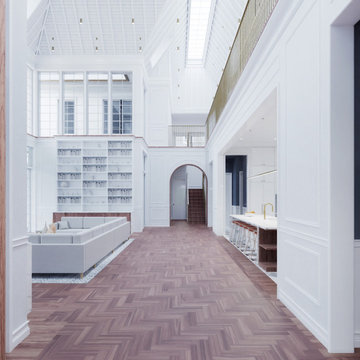
This view captures the main public space, with the living room to the left and the kitchen to the right.
Expansive contemporary foyer in New York with white walls, medium hardwood floors, a double front door, a glass front door, vaulted and panelled walls.
Expansive contemporary foyer in New York with white walls, medium hardwood floors, a double front door, a glass front door, vaulted and panelled walls.
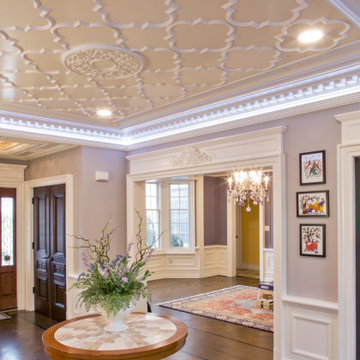
We offer a wide variety of coffered ceilings, custom made in different styles and finishes to fit any space and taste.
For more projects visit our website wlkitchenandhome.com
.
.
.
#cofferedceiling #customceiling #ceilingdesign #classicaldesign #traditionalhome #crown #finishcarpentry #finishcarpenter #exposedbeams #woodwork #carvedceiling #paneling #custombuilt #custombuilder #kitchenceiling #library #custombar #barceiling #livingroomideas #interiordesigner #newjerseydesigner #millwork #carpentry #whiteceiling #whitewoodwork #carved #carving #ornament #librarydecor #architectural_ornamentation
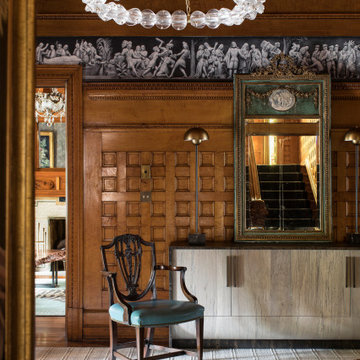
This is an example of a large eclectic entryway in St Louis with brown walls, medium hardwood floors, multi-coloured floor and panelled walls.
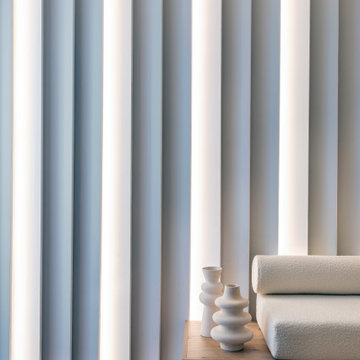
Photo of a modern vestibule in Madrid with white walls, medium hardwood floors, a single front door, brown floor and panelled walls.
Entryway Design Ideas with Medium Hardwood Floors and Panelled Walls
7