Entryway Design Ideas with Medium Hardwood Floors and Tatami Floors
Refine by:
Budget
Sort by:Popular Today
61 - 80 of 22,706 photos
Item 1 of 3
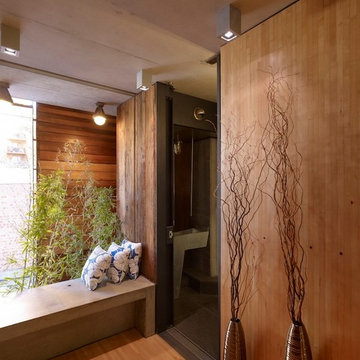
Brett Boardman Photography
Concrete bench and timber floors & walls create an innovative use of space at the Entry and doubles as a little reading nook.
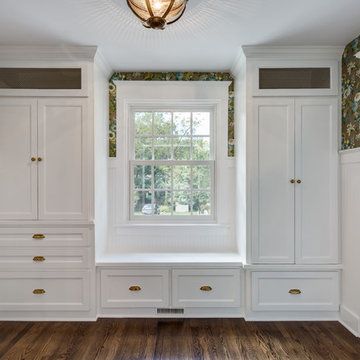
Photo of a mid-sized transitional mudroom in DC Metro with brown walls, medium hardwood floors, a single front door, a white front door and brown floor.
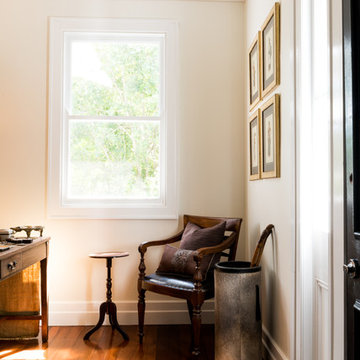
This new entrance room was once a ugly single bedroom/1940's sleepout with a very small alumimium window and faded 1970's flower pot wall paper. The room was opened up to the hallway and a front door and side lights were added, (far right of image). We added a double hung window and period architectural details to make the room look as if it had always been a elegant entrance space. Photo by Hannah Puechmarin
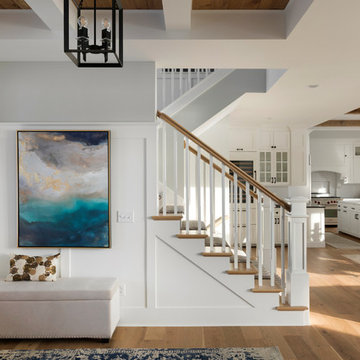
Front entry and staircase
This is an example of a mid-sized transitional foyer in Minneapolis with grey walls, medium hardwood floors, a brown front door and brown floor.
This is an example of a mid-sized transitional foyer in Minneapolis with grey walls, medium hardwood floors, a brown front door and brown floor.
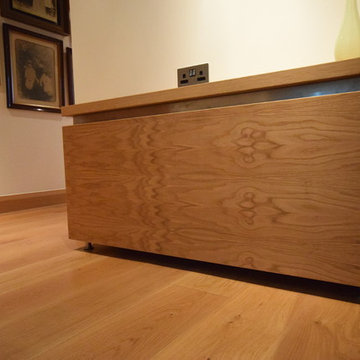
Small modern entry hall in London with white walls, medium hardwood floors and brown floor.
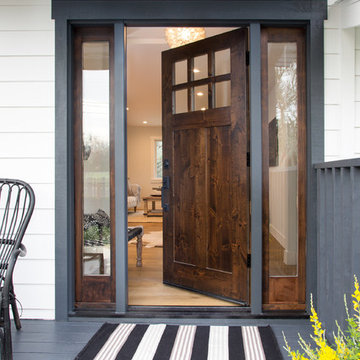
Marcell Puzsar, Bright Room Photography
Inspiration for a mid-sized country front door in San Francisco with a single front door, a dark wood front door, beige floor and medium hardwood floors.
Inspiration for a mid-sized country front door in San Francisco with a single front door, a dark wood front door, beige floor and medium hardwood floors.
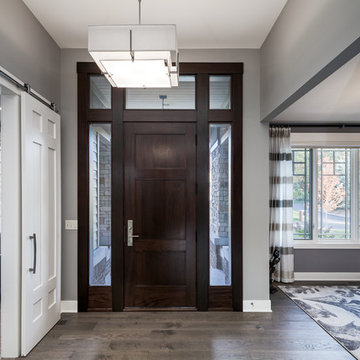
Builder: Brad DeHaan Homes
Photographer: Brad Gillette
Every day feels like a celebration in this stylish design that features a main level floor plan perfect for both entertaining and convenient one-level living. The distinctive transitional exterior welcomes friends and family with interesting peaked rooflines, stone pillars, stucco details and a symmetrical bank of windows. A three-car garage and custom details throughout give this compact home the appeal and amenities of a much-larger design and are a nod to the Craftsman and Mediterranean designs that influenced this updated architectural gem. A custom wood entry with sidelights match the triple transom windows featured throughout the house and echo the trim and features seen in the spacious three-car garage. While concentrated on one main floor and a lower level, there is no shortage of living and entertaining space inside. The main level includes more than 2,100 square feet, with a roomy 31 by 18-foot living room and kitchen combination off the central foyer that’s perfect for hosting parties or family holidays. The left side of the floor plan includes a 10 by 14-foot dining room, a laundry and a guest bedroom with bath. To the right is the more private spaces, with a relaxing 11 by 10-foot study/office which leads to the master suite featuring a master bath, closet and 13 by 13-foot sleeping area with an attractive peaked ceiling. The walkout lower level offers another 1,500 square feet of living space, with a large family room, three additional family bedrooms and a shared bath.
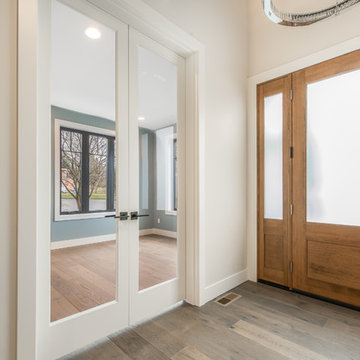
Inspiration for a mid-sized transitional front door in Seattle with beige walls, medium hardwood floors, a single front door, a medium wood front door and brown floor.
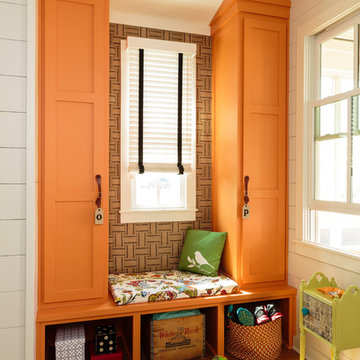
Photography by: Mark Lohman
Styled by: Sunday Hendrickson
Design ideas for a mid-sized country mudroom in Little Rock with multi-coloured walls, medium hardwood floors and brown floor.
Design ideas for a mid-sized country mudroom in Little Rock with multi-coloured walls, medium hardwood floors and brown floor.
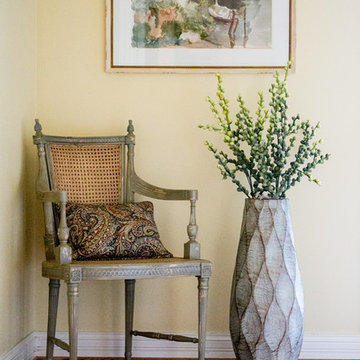
Our last stop on the Iroquois Park Addition: Foyer, Landing & Powder Bath is actually the first space guests will see as they enter this home. We kept the homeowners’ existing paint color and brought in lots of color with our accent furniture, artwork and accessories.
Foyer
The oversize landscape and pair of color landscapes fill the spacious walls. We added a cane accent chair with a painted blue/green finish and paired it with an interesting vase and fun floral stems.
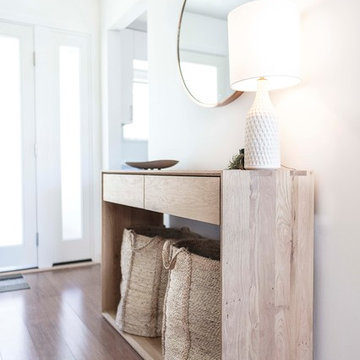
Photo of a mid-sized scandinavian entry hall in San Francisco with white walls, medium hardwood floors, a glass front door and brown floor.
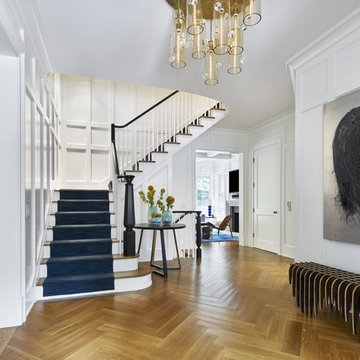
Design ideas for a large transitional foyer in New York with medium hardwood floors, white walls, a double front door, a dark wood front door and brown floor.
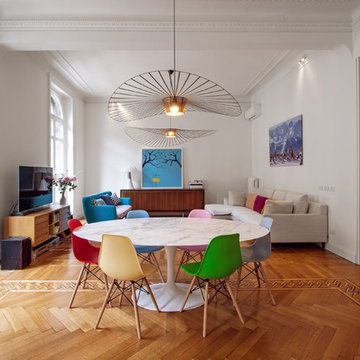
Photo of a contemporary entryway in Milan with white walls and medium hardwood floors.
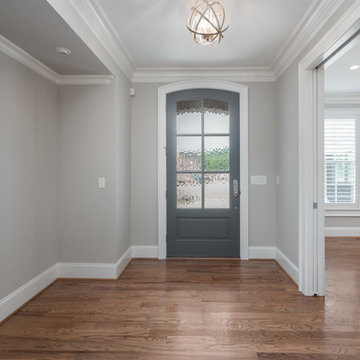
Design ideas for a mid-sized transitional front door in Other with grey walls, medium hardwood floors, a single front door, a gray front door and brown floor.
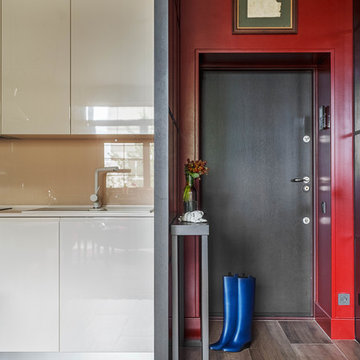
Сергей Красюк
Contemporary front door in Moscow with red walls, medium hardwood floors, a single front door, a black front door and brown floor.
Contemporary front door in Moscow with red walls, medium hardwood floors, a single front door, a black front door and brown floor.
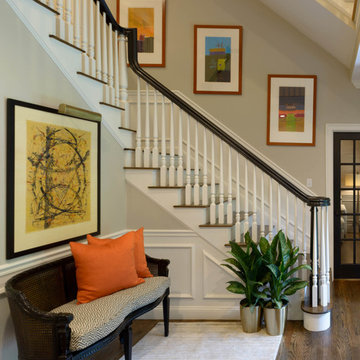
Photo of a mid-sized transitional foyer in Boston with beige walls, medium hardwood floors and brown floor.
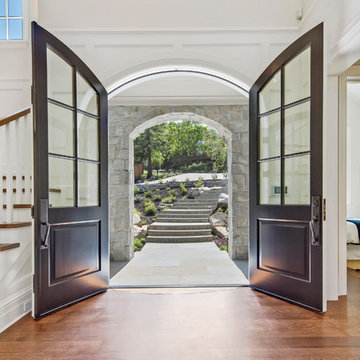
Photo of a large transitional front door in San Francisco with white walls, medium hardwood floors, a double front door, a black front door and brown floor.
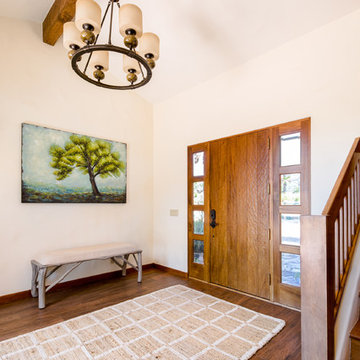
Inspiration for a large country foyer in Santa Barbara with beige walls, medium hardwood floors, a single front door, a medium wood front door and brown floor.
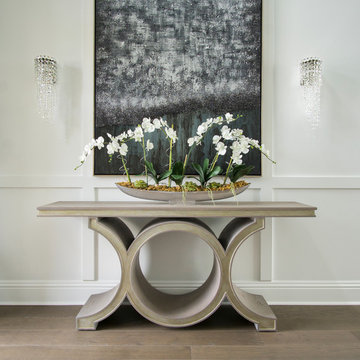
Well hello there! this double wide entry door is just a phenominal way to enter this space. Opeing into the magnificent entry, with wall and ceiling details, art, wallpaper and the backdrop of devine drapery fabrics, you know you are somewhere special.
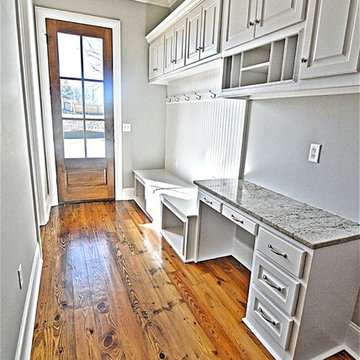
Inspiration for a mid-sized transitional mudroom in Jackson with grey walls, medium hardwood floors, a single front door, a medium wood front door and brown floor.
Entryway Design Ideas with Medium Hardwood Floors and Tatami Floors
4