Entry
Refine by:
Budget
Sort by:Popular Today
141 - 160 of 165 photos
Item 1 of 3
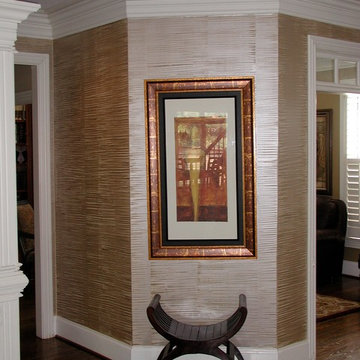
Inspiration for a mid-sized transitional foyer in Atlanta with metallic walls, dark hardwood floors, a single front door and a white front door.
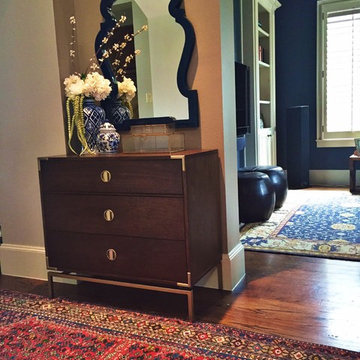
Small transitional foyer in Dallas with metallic walls, medium hardwood floors, a single front door, a brown front door and brown floor.
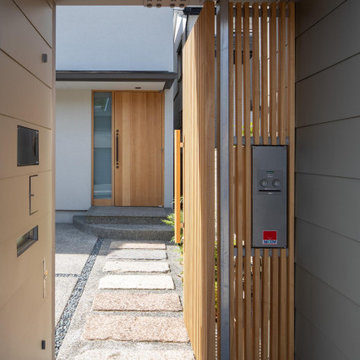
エントランスゲートの横には宅配ボックスも備えています。
Design ideas for a modern entryway in Kyoto with metallic walls, a single front door and a medium wood front door.
Design ideas for a modern entryway in Kyoto with metallic walls, a single front door and a medium wood front door.
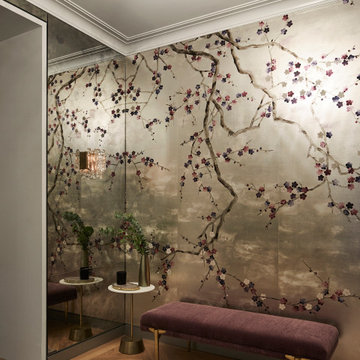
The foyer is cladded with antique mirrors or 3 sides and a hand-painted wallpaper on 1 side
This is an example of a mid-sized contemporary foyer in New York with metallic walls, medium hardwood floors, a single front door and wallpaper.
This is an example of a mid-sized contemporary foyer in New York with metallic walls, medium hardwood floors, a single front door and wallpaper.
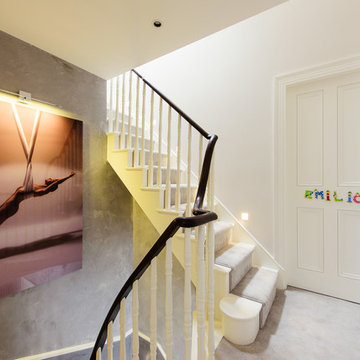
stairs and landing
Design ideas for an expansive transitional foyer in London with metallic walls, medium hardwood floors, a single front door and a white front door.
Design ideas for an expansive transitional foyer in London with metallic walls, medium hardwood floors, a single front door and a white front door.
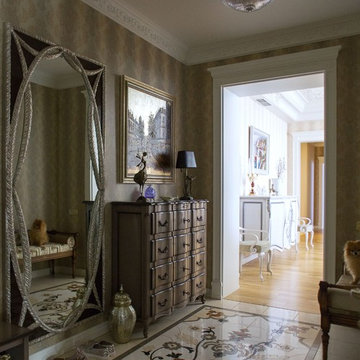
Людмила Пожидаева
Photo of a mid-sized traditional mudroom in Moscow with metallic walls, marble floors, a single front door, a white front door and multi-coloured floor.
Photo of a mid-sized traditional mudroom in Moscow with metallic walls, marble floors, a single front door, a white front door and multi-coloured floor.
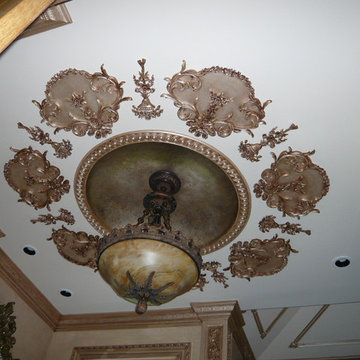
Design ideas for a large traditional foyer in New York with metallic walls, medium hardwood floors, a single front door and a metal front door.
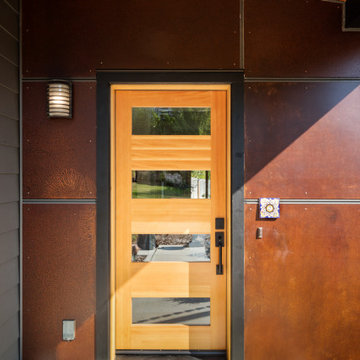
Rich and Janet approached us looking to downsize their home and move to Corvallis to live closer to family. They were drawn to our passion for passive solar and energy-efficient building, as they shared this same passion. They were fortunate to purchase a 1050 sf house with three bedrooms and 1 bathroom right next door to their daughter and her family. While the original 55-year-old residence was characterized by an outdated floor plan, low ceilings, limited daylight, and a barely insulated outdated envelope, the existing foundations and floor framing system were in good condition. Consequently, the owners, working in tandem with us and their architect, decided to preserve and integrate these components into a fully transformed modern new house that embodies the perfect symbiosis of energy efficiency, functionality, comfort and beauty. With the expert participation of our designer Sarah, homeowners Rich and Janet selected the interior finishes of the home, blending lush materials, textures, and colors together to create a stunning home next door to their daughter’s family. The successful completion of this wonderful project resulted in a vibrant blended-family compound where the two families and three generations can now mingle and share the joy of life with each other.
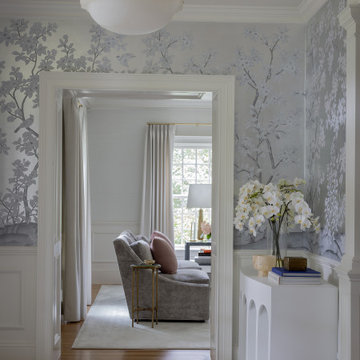
Photography by Michael J. Lee Photography
Design ideas for a mid-sized transitional foyer in Boston with metallic walls, medium hardwood floors, a single front door, a green front door, grey floor and wallpaper.
Design ideas for a mid-sized transitional foyer in Boston with metallic walls, medium hardwood floors, a single front door, a green front door, grey floor and wallpaper.
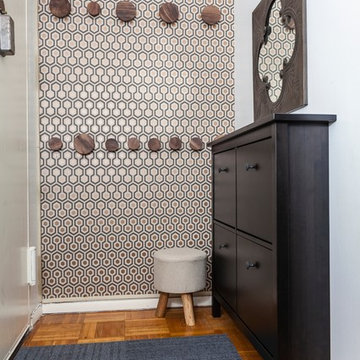
A compact entryway in downtown Brooklyn was in need of some love (and storage!). A geometric wallpaper was added to one wall to bring in some zing, with wooden coat hooks of multiple sizes at adult and kid levels. A small console table allows for additional storage within the space, and a stool provides a place to sit and change shoes.
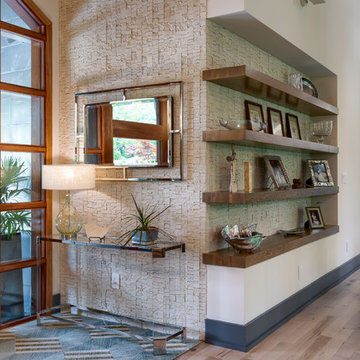
Photo of a mid-sized beach style foyer in Charlotte with metallic walls, light hardwood floors, a single front door, a medium wood front door and grey floor.
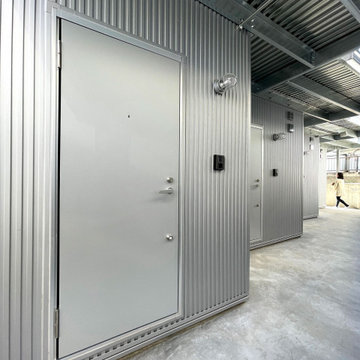
Modern front door in Other with metallic walls, concrete floors, a single front door, a metal front door, grey floor and exposed beam.
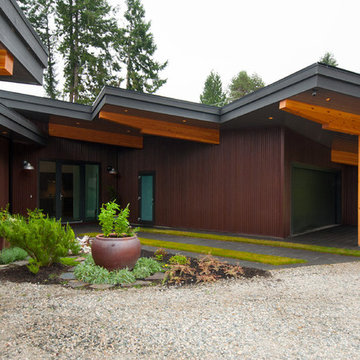
This home was designed to block traffic noise from the nearby highway and provide ocean views from every room. The entry courtyard is enclosed by two wings which then unfold around the site.
The minimalist central living area has a 30' wide by 8' high sliding glass door that opens to a deck, with views of the ocean, extending the entire length of the house.
The home is built using glulam beams with corrugated metal siding and cement board on the exterior and radiant heated, polished concrete floors on the interior.
Photographer: Stacey Thomas
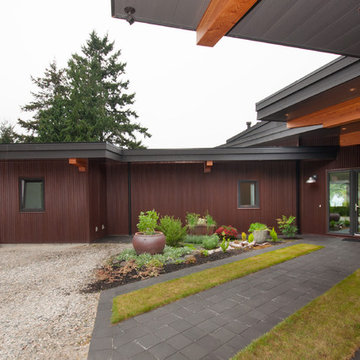
This home was designed to block traffic noise from the nearby highway and provide ocean views from every room. The entry courtyard is enclosed by two wings which then unfold around the site.
The minimalist central living area has a 30' wide by 8' high sliding glass door that opens to a deck, with views of the ocean, extending the entire length of the house.
The home is built using glulam beams with corrugated metal siding and cement board on the exterior and radiant heated, polished concrete floors on the interior.
Photographer: Vern Minard
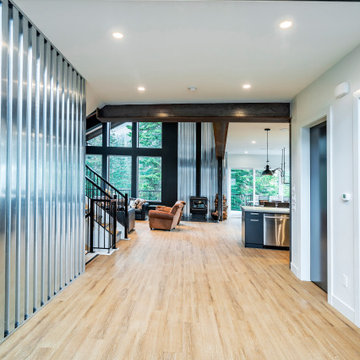
Exposed structural steel frames the entry area - white walls and ceiling bring an airy loft feel anchored by industrial styling. The view from the front entry looks all the way out to the forest view and wood burning fireplace.
Photo by Brice Ferre
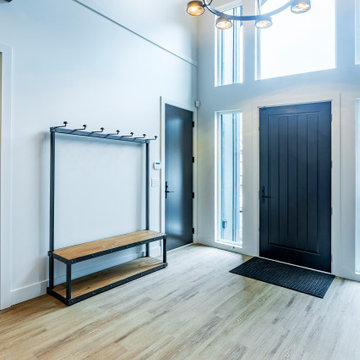
Industrial and loft feel coat rack in the entry has lots of room for ski jackets.Black door to the garage matches the black entry door.
Photo by Brice Ferre
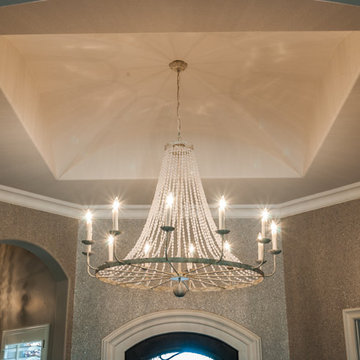
Mid-sized contemporary foyer in Dallas with metallic walls, dark hardwood floors, a single front door, a glass front door and brown floor.
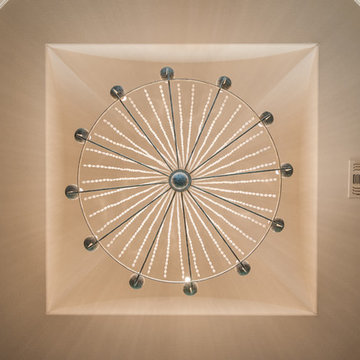
Design ideas for a mid-sized contemporary foyer in Dallas with metallic walls, dark hardwood floors, a single front door, a glass front door and brown floor.
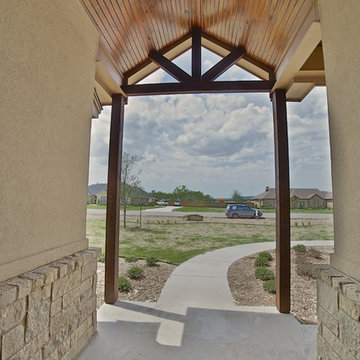
LakeKover Photography
Mid-sized country front door in Dallas with metallic walls, concrete floors, a single front door and a metal front door.
Mid-sized country front door in Dallas with metallic walls, concrete floors, a single front door and a metal front door.

LakeKover Photography
Photo of a mid-sized country front door in Dallas with metallic walls, concrete floors, a single front door and a metal front door.
Photo of a mid-sized country front door in Dallas with metallic walls, concrete floors, a single front door and a metal front door.
8