Entryway Design Ideas with Metallic Walls and a Single Front Door
Refine by:
Budget
Sort by:Popular Today
141 - 160 of 165 photos
Item 1 of 3
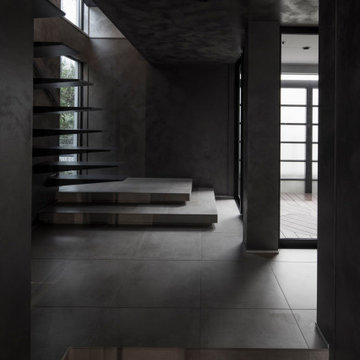
This is an example of a mid-sized industrial entry hall in Tokyo with metallic walls, ceramic floors, a single front door, a metal front door, grey floor, timber and planked wall panelling.
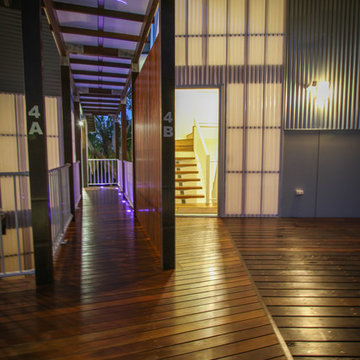
Unique individual Entries to the Duplex
Photo of a mid-sized contemporary front door in Sunshine Coast with metallic walls, dark hardwood floors, a single front door and a glass front door.
Photo of a mid-sized contemporary front door in Sunshine Coast with metallic walls, dark hardwood floors, a single front door and a glass front door.
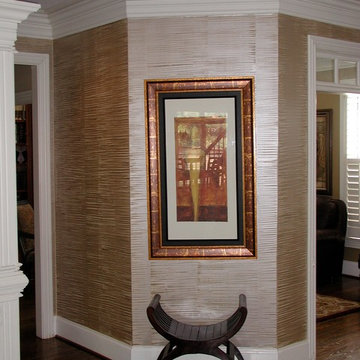
Inspiration for a mid-sized transitional foyer in Atlanta with metallic walls, dark hardwood floors, a single front door and a white front door.
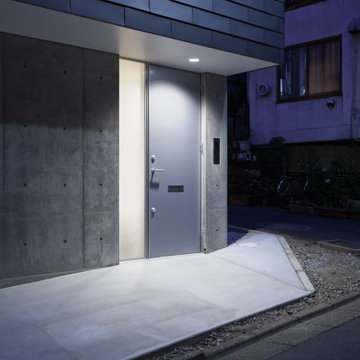
Design ideas for a front door in Tokyo with metallic walls, concrete floors, a single front door, a metal front door and grey floor.
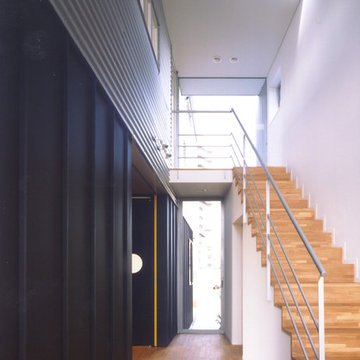
大きな吹き抜けのある玄関ホール
Photo by 吉田誠
Photo of a large modern entry hall in Tokyo with medium hardwood floors, a single front door, a white front door, brown floor and metallic walls.
Photo of a large modern entry hall in Tokyo with medium hardwood floors, a single front door, a white front door, brown floor and metallic walls.
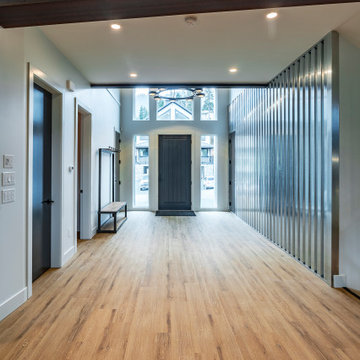
Wider view of the entry way - vinyl plank flooring is a great option for easy clean up and maintenance on the snowy days at the ski hill.
Photo by Brice Ferre
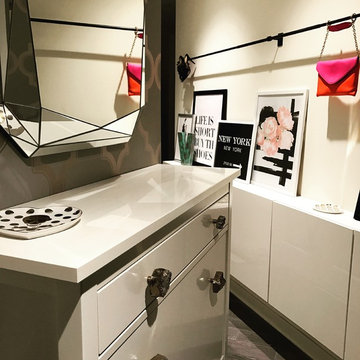
This is an example of a mid-sized modern foyer in New York with metallic walls, medium hardwood floors, a single front door and a white front door.
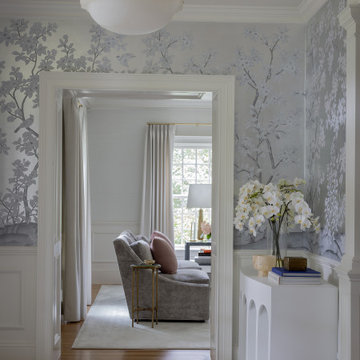
Photography by Michael J. Lee Photography
Design ideas for a mid-sized transitional foyer in Boston with metallic walls, medium hardwood floors, a single front door, a green front door, grey floor and wallpaper.
Design ideas for a mid-sized transitional foyer in Boston with metallic walls, medium hardwood floors, a single front door, a green front door, grey floor and wallpaper.
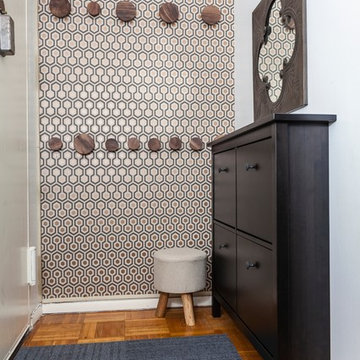
A compact entryway in downtown Brooklyn was in need of some love (and storage!). A geometric wallpaper was added to one wall to bring in some zing, with wooden coat hooks of multiple sizes at adult and kid levels. A small console table allows for additional storage within the space, and a stool provides a place to sit and change shoes.
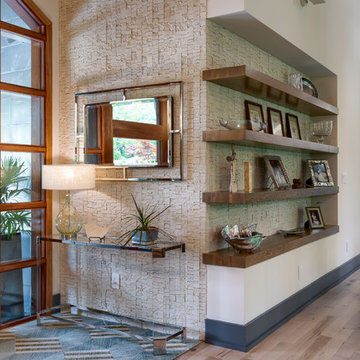
Photo of a mid-sized beach style foyer in Charlotte with metallic walls, light hardwood floors, a single front door, a medium wood front door and grey floor.
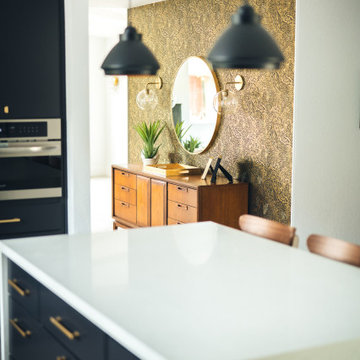
beautiful wallpapered entry on the other side of kitchen
This is an example of a small midcentury foyer in Phoenix with metallic walls, porcelain floors, a single front door, a black front door, grey floor and wallpaper.
This is an example of a small midcentury foyer in Phoenix with metallic walls, porcelain floors, a single front door, a black front door, grey floor and wallpaper.
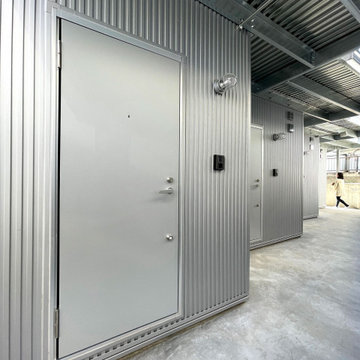
Modern front door in Other with metallic walls, concrete floors, a single front door, a metal front door, grey floor and exposed beam.
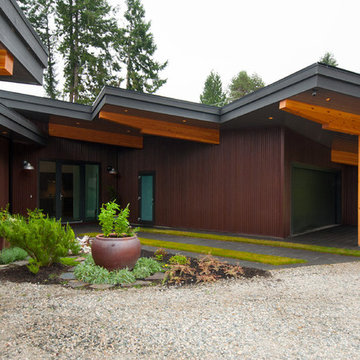
This home was designed to block traffic noise from the nearby highway and provide ocean views from every room. The entry courtyard is enclosed by two wings which then unfold around the site.
The minimalist central living area has a 30' wide by 8' high sliding glass door that opens to a deck, with views of the ocean, extending the entire length of the house.
The home is built using glulam beams with corrugated metal siding and cement board on the exterior and radiant heated, polished concrete floors on the interior.
Photographer: Stacey Thomas
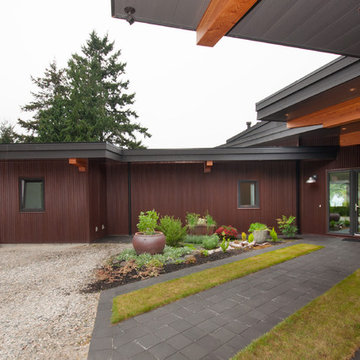
This home was designed to block traffic noise from the nearby highway and provide ocean views from every room. The entry courtyard is enclosed by two wings which then unfold around the site.
The minimalist central living area has a 30' wide by 8' high sliding glass door that opens to a deck, with views of the ocean, extending the entire length of the house.
The home is built using glulam beams with corrugated metal siding and cement board on the exterior and radiant heated, polished concrete floors on the interior.
Photographer: Vern Minard
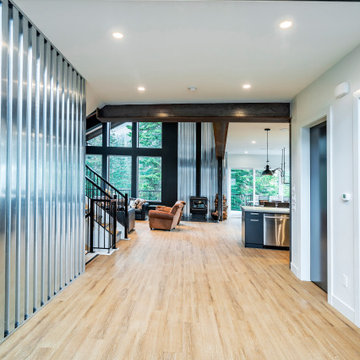
Exposed structural steel frames the entry area - white walls and ceiling bring an airy loft feel anchored by industrial styling. The view from the front entry looks all the way out to the forest view and wood burning fireplace.
Photo by Brice Ferre
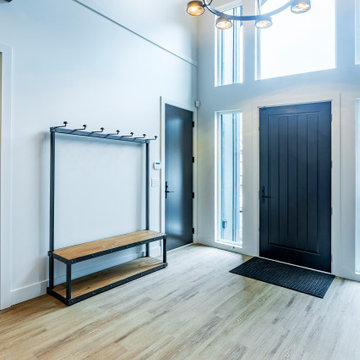
Industrial and loft feel coat rack in the entry has lots of room for ski jackets.Black door to the garage matches the black entry door.
Photo by Brice Ferre
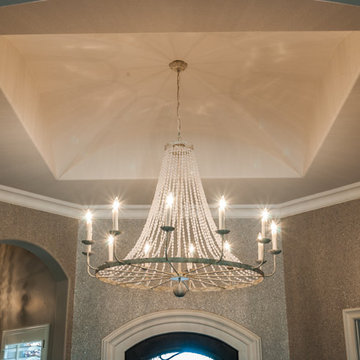
Mid-sized contemporary foyer in Dallas with metallic walls, dark hardwood floors, a single front door, a glass front door and brown floor.
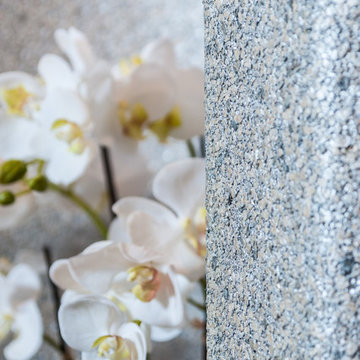
Mid-sized contemporary foyer in Dallas with metallic walls, dark hardwood floors, a single front door, a glass front door and brown floor.
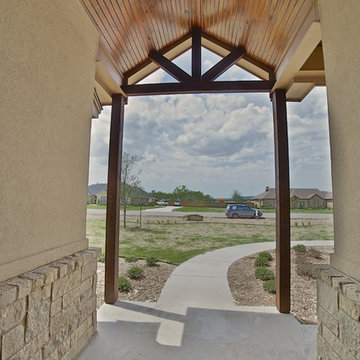
LakeKover Photography
Mid-sized country front door in Dallas with metallic walls, concrete floors, a single front door and a metal front door.
Mid-sized country front door in Dallas with metallic walls, concrete floors, a single front door and a metal front door.

LakeKover Photography
Photo of a mid-sized country front door in Dallas with metallic walls, concrete floors, a single front door and a metal front door.
Photo of a mid-sized country front door in Dallas with metallic walls, concrete floors, a single front door and a metal front door.
Entryway Design Ideas with Metallic Walls and a Single Front Door
8