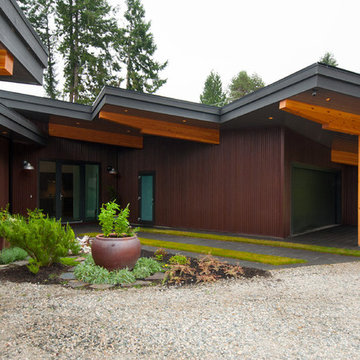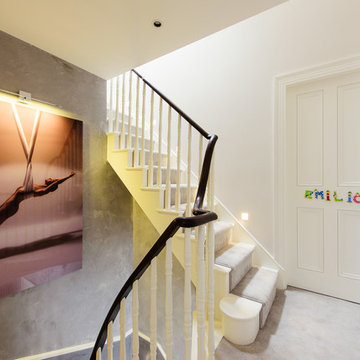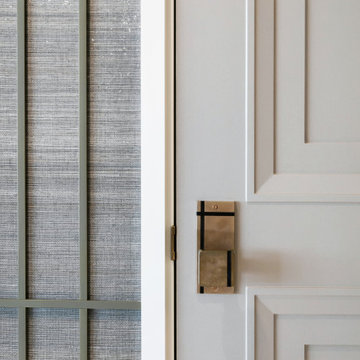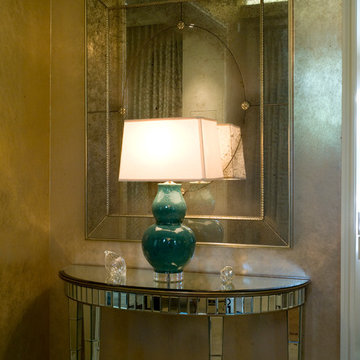Entryway Design Ideas with Metallic Walls and a Single Front Door
Refine by:
Budget
Sort by:Popular Today
161 - 165 of 165 photos
Item 1 of 3

This home was designed to block traffic noise from the nearby highway and provide ocean views from every room. The entry courtyard is enclosed by two wings which then unfold around the site.
The minimalist central living area has a 30' wide by 8' high sliding glass door that opens to a deck, with views of the ocean, extending the entire length of the house.
The home is built using glulam beams with corrugated metal siding and cement board on the exterior and radiant heated, polished concrete floors on the interior.
Photographer: Stacey Thomas

stairs and landing
Design ideas for an expansive transitional foyer in London with metallic walls, medium hardwood floors, a single front door and a white front door.
Design ideas for an expansive transitional foyer in London with metallic walls, medium hardwood floors, a single front door and a white front door.

Rich and Janet approached us looking to downsize their home and move to Corvallis to live closer to family. They were drawn to our passion for passive solar and energy-efficient building, as they shared this same passion. They were fortunate to purchase a 1050 sf house with three bedrooms and 1 bathroom right next door to their daughter and her family. While the original 55-year-old residence was characterized by an outdated floor plan, low ceilings, limited daylight, and a barely insulated outdated envelope, the existing foundations and floor framing system were in good condition. Consequently, the owners, working in tandem with us and their architect, decided to preserve and integrate these components into a fully transformed modern new house that embodies the perfect symbiosis of energy efficiency, functionality, comfort and beauty. With the expert participation of our designer Sarah, homeowners Rich and Janet selected the interior finishes of the home, blending lush materials, textures, and colors together to create a stunning home next door to their daughter’s family. The successful completion of this wonderful project resulted in a vibrant blended-family compound where the two families and three generations can now mingle and share the joy of life with each other.

Mid-sized eclectic foyer in Tampa with metallic walls, porcelain floors, a single front door, a gray front door and beige floor.

The Metallic Wallcovering and Mirror offsets the Traditional feel in the room
Mid-sized transitional foyer in Los Angeles with metallic walls, limestone floors, a single front door, a dark wood front door and beige floor.
Mid-sized transitional foyer in Los Angeles with metallic walls, limestone floors, a single front door, a dark wood front door and beige floor.
Entryway Design Ideas with Metallic Walls and a Single Front Door
9