Entryway Design Ideas with Multi-Coloured Floor
Refine by:
Budget
Sort by:Popular Today
61 - 80 of 375 photos
Item 1 of 3
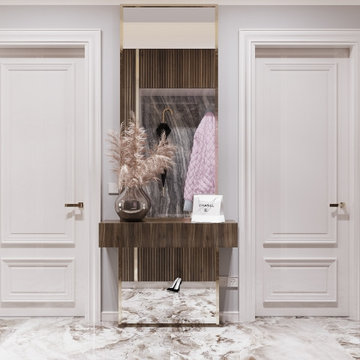
What a beauty of a #entryway. This interior design by @marian.visterniceanu really is a stunning representation of what #modernclassic is.
Photo of a mid-sized contemporary entryway in New York with white walls, marble floors, multi-coloured floor, wood and wood walls.
Photo of a mid-sized contemporary entryway in New York with white walls, marble floors, multi-coloured floor, wood and wood walls.
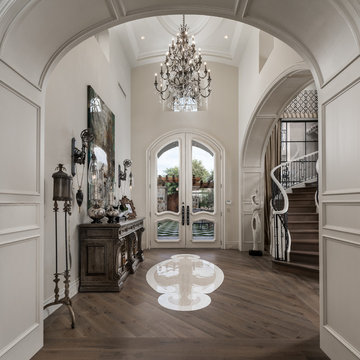
We love this grand entryway featuring wood floors, vaulted ceilings, and custom molding & millwork!
Design ideas for an expansive traditional foyer in Phoenix with white walls, dark hardwood floors, a double front door, a white front door, multi-coloured floor, coffered and panelled walls.
Design ideas for an expansive traditional foyer in Phoenix with white walls, dark hardwood floors, a double front door, a white front door, multi-coloured floor, coffered and panelled walls.
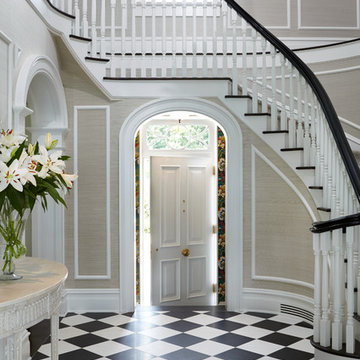
Photography by Keith Scott Morton
From grand estates, to exquisite country homes, to whole house renovations, the quality and attention to detail of a "Significant Homes" custom home is immediately apparent. Full time on-site supervision, a dedicated office staff and hand picked professional craftsmen are the team that take you from groundbreaking to occupancy. Every "Significant Homes" project represents 45 years of luxury homebuilding experience, and a commitment to quality widely recognized by architects, the press and, most of all....thoroughly satisfied homeowners. Our projects have been published in Architectural Digest 6 times along with many other publications and books. Though the lion share of our work has been in Fairfield and Westchester counties, we have built homes in Palm Beach, Aspen, Maine, Nantucket and Long Island.
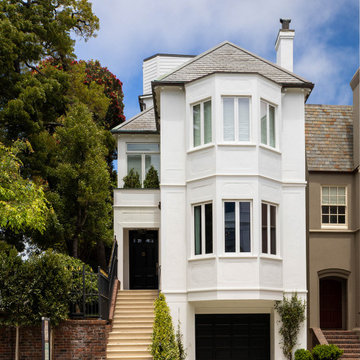
We juxtaposed bold colors and contemporary furnishings with the early twentieth-century interior architecture for this four-level Pacific Heights Edwardian. The home's showpiece is the living room, where the walls received a rich coat of blackened teal blue paint with a high gloss finish, while the high ceiling is painted off-white with violet undertones. Against this dramatic backdrop, we placed a streamlined sofa upholstered in an opulent navy velour and companioned it with a pair of modern lounge chairs covered in raspberry mohair. An artisanal wool and silk rug in indigo, wine, and smoke ties the space together.
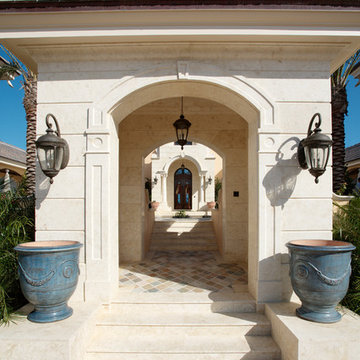
Photo of a large mediterranean front door in Dallas with yellow walls, brick floors, a double front door, a glass front door and multi-coloured floor.
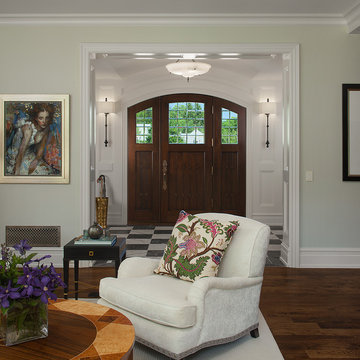
Builder: J. Peterson Homes
Interior Designer: Francesca Owens
Photographers: Ashley Avila Photography, Bill Hebert, & FulView
Capped by a picturesque double chimney and distinguished by its distinctive roof lines and patterned brick, stone and siding, Rookwood draws inspiration from Tudor and Shingle styles, two of the world’s most enduring architectural forms. Popular from about 1890 through 1940, Tudor is characterized by steeply pitched roofs, massive chimneys, tall narrow casement windows and decorative half-timbering. Shingle’s hallmarks include shingled walls, an asymmetrical façade, intersecting cross gables and extensive porches. A masterpiece of wood and stone, there is nothing ordinary about Rookwood, which combines the best of both worlds.
Once inside the foyer, the 3,500-square foot main level opens with a 27-foot central living room with natural fireplace. Nearby is a large kitchen featuring an extended island, hearth room and butler’s pantry with an adjacent formal dining space near the front of the house. Also featured is a sun room and spacious study, both perfect for relaxing, as well as two nearby garages that add up to almost 1,500 square foot of space. A large master suite with bath and walk-in closet which dominates the 2,700-square foot second level which also includes three additional family bedrooms, a convenient laundry and a flexible 580-square-foot bonus space. Downstairs, the lower level boasts approximately 1,000 more square feet of finished space, including a recreation room, guest suite and additional storage.
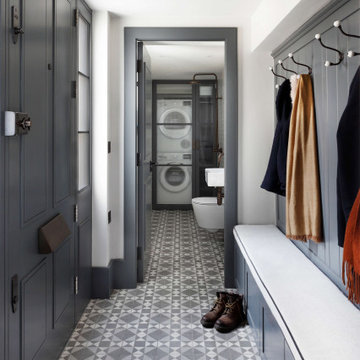
BEFORE & AFTER: We love making an entrance, this carousel shows the journey as we transformed the redundant under stairs vault into a shower room and utility room at our project in Maida Vale, West London. We love the encaustic cement, patterned floor tiles and simple bespoke coat rack with hand painted blue/grey paint finish in the entrance hall. There is also useful storage draws under the seat for shoes
This stylish, urban cloakroom design has a great mix of complementing key pieces.
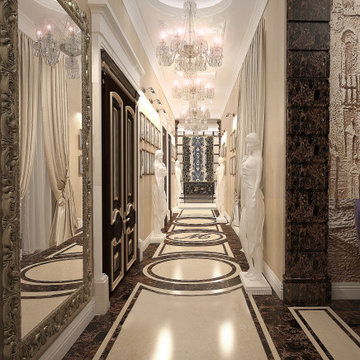
Inspiration for a large traditional vestibule in Moscow with beige walls, marble floors, a double front door, a brown front door, multi-coloured floor, coffered and panelled walls.
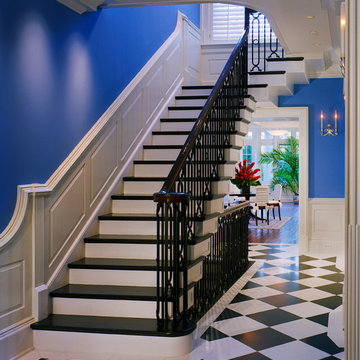
Hoachlander Davis Photography
Mid-sized traditional foyer in DC Metro with blue walls, marble floors and multi-coloured floor.
Mid-sized traditional foyer in DC Metro with blue walls, marble floors and multi-coloured floor.

Inspiration for a large arts and crafts mudroom in New York with green walls, terra-cotta floors, a single front door, a glass front door, multi-coloured floor, exposed beam and wallpaper.
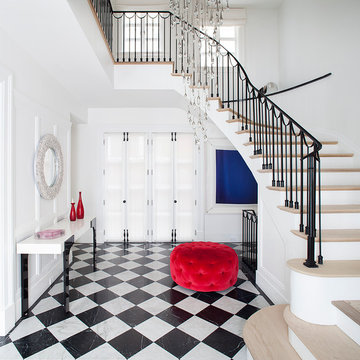
Interiors by Morris & Woodhouse Interiors LLC, Architecture by ARCHONSTRUCT LLC
© Robert Granoff
Expansive contemporary foyer in New York with white walls, marble floors, a single front door, a metal front door and multi-coloured floor.
Expansive contemporary foyer in New York with white walls, marble floors, a single front door, a metal front door and multi-coloured floor.
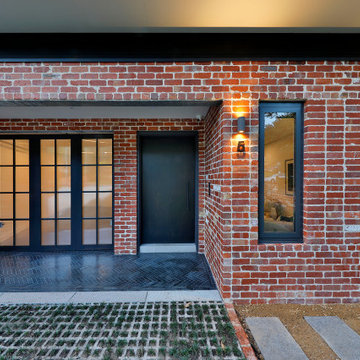
Custom glass garage doors next to oversized pivot entry door
Inspiration for a contemporary front door in Sydney with marble floors, a pivot front door, a black front door and multi-coloured floor.
Inspiration for a contemporary front door in Sydney with marble floors, a pivot front door, a black front door and multi-coloured floor.
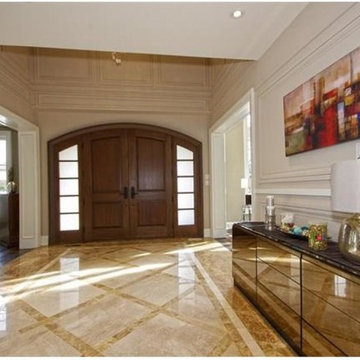
Photo of a mid-sized transitional front door in Toronto with beige walls, marble floors, a double front door, multi-coloured floor and a medium wood front door.
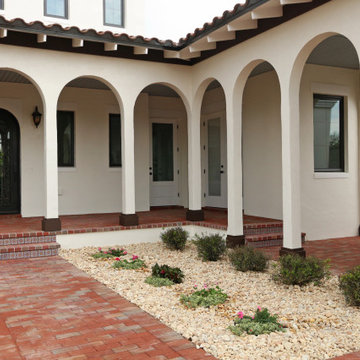
Beautiful solid wood door with glass and rod iron accent. Arches line the porch and the breezeway to the garage.
Design ideas for a large mediterranean front door in Orlando with beige walls, brick floors, a single front door, a dark wood front door and multi-coloured floor.
Design ideas for a large mediterranean front door in Orlando with beige walls, brick floors, a single front door, a dark wood front door and multi-coloured floor.
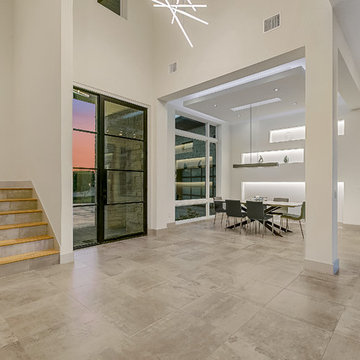
Integrity Builders / JPM Real Estate Photography /
Design ideas for a large modern front door in Austin with white walls, a pivot front door, a metal front door, multi-coloured floor and porcelain floors.
Design ideas for a large modern front door in Austin with white walls, a pivot front door, a metal front door, multi-coloured floor and porcelain floors.

Inspiration for an expansive modern foyer in Salt Lake City with brown walls, limestone floors, a single front door, a medium wood front door, multi-coloured floor, wood and wood walls.
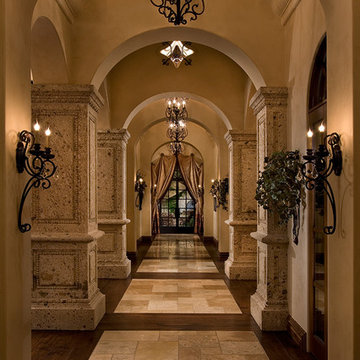
Dark and moody entry hall way lit with traditional pendants and wall sconces.
Design ideas for an expansive mediterranean foyer in Phoenix with beige walls, dark hardwood floors, a double front door, a dark wood front door and multi-coloured floor.
Design ideas for an expansive mediterranean foyer in Phoenix with beige walls, dark hardwood floors, a double front door, a dark wood front door and multi-coloured floor.
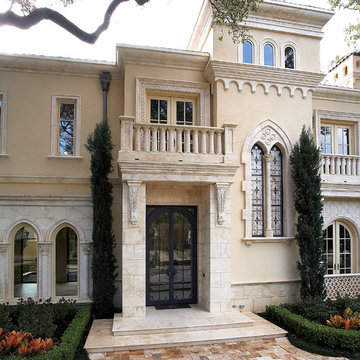
Large mediterranean front door in Dallas with yellow walls, slate floors, a double front door, a glass front door and multi-coloured floor.
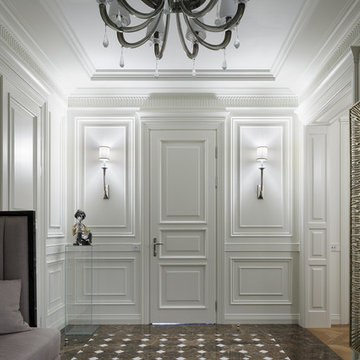
Фото - Иван Сорокин
Photo of a mid-sized transitional entry hall in Saint Petersburg with white walls, marble floors, a single front door, a white front door and multi-coloured floor.
Photo of a mid-sized transitional entry hall in Saint Petersburg with white walls, marble floors, a single front door, a white front door and multi-coloured floor.
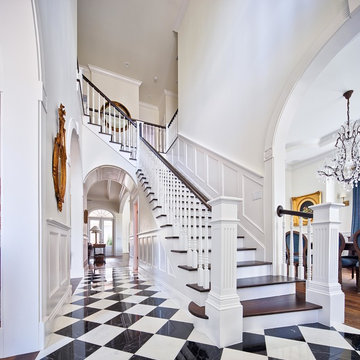
This is an example of a large traditional foyer in Orlando with white walls, marble floors and multi-coloured floor.
Entryway Design Ideas with Multi-Coloured Floor
4