Entryway Design Ideas with Multi-coloured Walls and Medium Hardwood Floors
Refine by:
Budget
Sort by:Popular Today
81 - 100 of 338 photos
Item 1 of 3
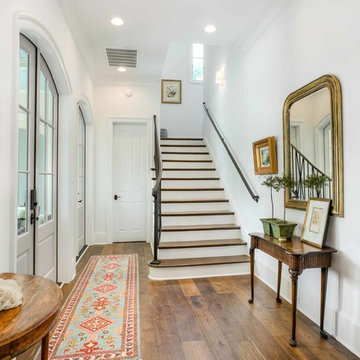
Side Patio Entry
Settlement at Willow Grove - Baton Rouge Custom Home
Golden Fine Homes - Custom Home Building & Remodeling on the Louisiana Northshore.
⚜️⚜️⚜️⚜️⚜️⚜️⚜️⚜️⚜️⚜️⚜️⚜️⚜️
The latest custom home from Golden Fine Homes is a stunning Louisiana French Transitional style home.
⚜️⚜️⚜️⚜️⚜️⚜️⚜️⚜️⚜️⚜️⚜️⚜️⚜️
If you are looking for a luxury home builder or remodeler on the Louisiana Northshore; Mandeville, Covington, Folsom, Madisonville or surrounding areas, contact us today.
Website: https://goldenfinehomes.com
Email: info@goldenfinehomes.com
Phone: 985-282-2570
⚜️⚜️⚜️⚜️⚜️⚜️⚜️⚜️⚜️⚜️⚜️⚜️⚜️
Louisiana custom home builder, Louisiana remodeling, Louisiana remodeling contractor, home builder, remodeling, bathroom remodeling, new home, bathroom renovations, kitchen remodeling, kitchen renovation, custom home builders, home remodeling, house renovation, new home construction, house building, home construction, bathroom remodeler near me, kitchen remodeler near me, kitchen makeovers, new home builders.
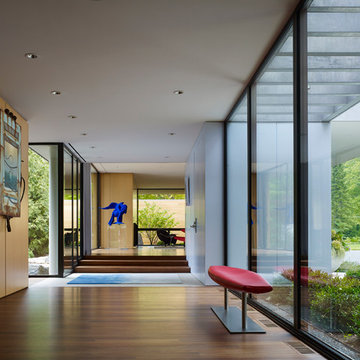
Steve Hall @ Hedrich Blessing Photographers
Large contemporary entry hall in Chicago with multi-coloured walls, medium hardwood floors, a single front door and a white front door.
Large contemporary entry hall in Chicago with multi-coloured walls, medium hardwood floors, a single front door and a white front door.
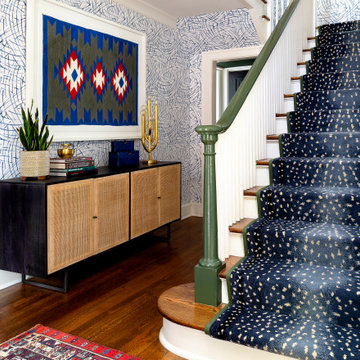
Welcoming entryway with fun wallpaper, a vintage rug, and a dynamic sunburst for lighting.
Inspiration for an eclectic entryway in Atlanta with multi-coloured walls, medium hardwood floors and a black front door.
Inspiration for an eclectic entryway in Atlanta with multi-coloured walls, medium hardwood floors and a black front door.
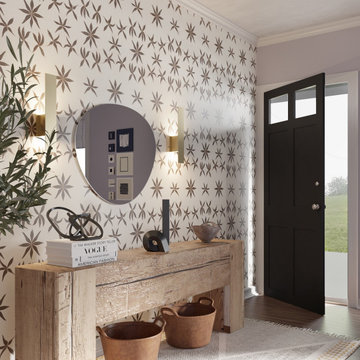
This "no-foyer" entryway showcases a layering of natural materials, textures and patterns. It features eco-friendly elements like this beautiful reclaimed railroad tie console table, handmade leather baskets, hand made ceramic bowl, natural cotton rug and non-toxic wallpaper.
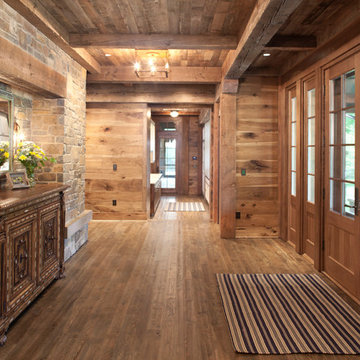
Builder: John Kraemer & Sons | Architect: TEA2 Architects | Interior Design: Marcia Morine | Photography: Landmark Photography
Inspiration for a country foyer in Minneapolis with multi-coloured walls, medium hardwood floors and a medium wood front door.
Inspiration for a country foyer in Minneapolis with multi-coloured walls, medium hardwood floors and a medium wood front door.
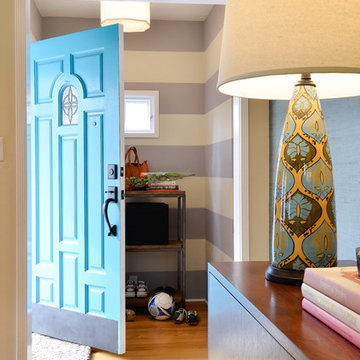
Design ideas for a transitional entryway in Los Angeles with multi-coloured walls, medium hardwood floors, a single front door and a blue front door.
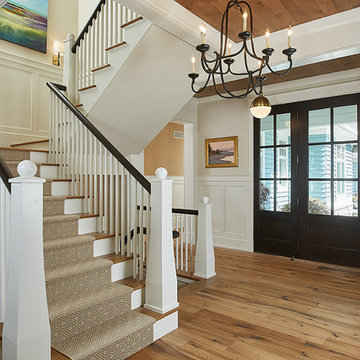
Builder: J. Peterson Homes
Interior Design: Vision Interiors by Visbeen
Photographer: Ashley Avila Photography
The best of the past and present meet in this distinguished design. Custom craftsmanship and distinctive detailing give this lakefront residence its vintage flavor while an open and light-filled floor plan clearly mark it as contemporary. With its interesting shingled roof lines, abundant windows with decorative brackets and welcoming porch, the exterior takes in surrounding views while the interior meets and exceeds contemporary expectations of ease and comfort. The main level features almost 3,000 square feet of open living, from the charming entry with multiple window seats and built-in benches to the central 15 by 22-foot kitchen, 22 by 18-foot living room with fireplace and adjacent dining and a relaxing, almost 300-square-foot screened-in porch. Nearby is a private sitting room and a 14 by 15-foot master bedroom with built-ins and a spa-style double-sink bath with a beautiful barrel-vaulted ceiling. The main level also includes a work room and first floor laundry, while the 2,165-square-foot second level includes three bedroom suites, a loft and a separate 966-square-foot guest quarters with private living area, kitchen and bedroom. Rounding out the offerings is the 1,960-square-foot lower level, where you can rest and recuperate in the sauna after a workout in your nearby exercise room. Also featured is a 21 by 18-family room, a 14 by 17-square-foot home theater, and an 11 by 12-foot guest bedroom suite.
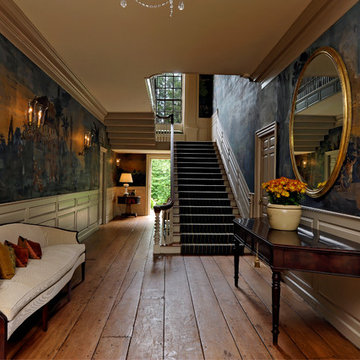
Bob Narod, Photographer, LLC
This is an example of a traditional entry hall in DC Metro with multi-coloured walls and medium hardwood floors.
This is an example of a traditional entry hall in DC Metro with multi-coloured walls and medium hardwood floors.
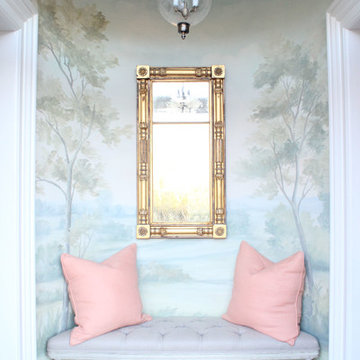
Front Entry
Photo of a small traditional front door in New York with multi-coloured walls, medium hardwood floors, a single front door and brown floor.
Photo of a small traditional front door in New York with multi-coloured walls, medium hardwood floors, a single front door and brown floor.
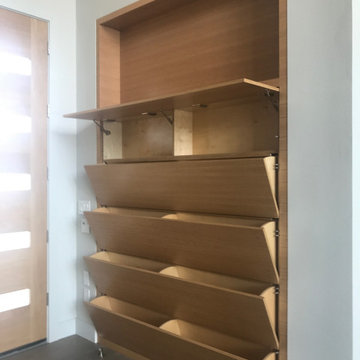
A large tilt out shoe storage cabinet fills a very shallow niche in the entryway
Design ideas for a large modern foyer in Portland with multi-coloured walls, medium hardwood floors, a double front door, a light wood front door and grey floor.
Design ideas for a large modern foyer in Portland with multi-coloured walls, medium hardwood floors, a double front door, a light wood front door and grey floor.
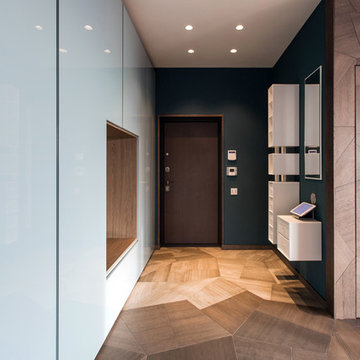
This is an example of a contemporary entryway in Moscow with a single front door, a brown front door, multi-coloured walls and medium hardwood floors.
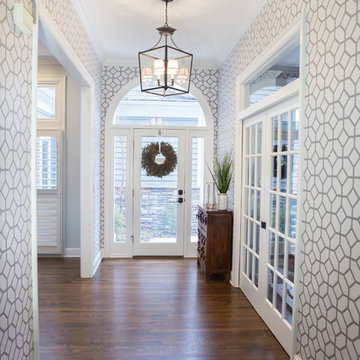
Photography by: Sophia Hronis-Arbis
Mid-sized country foyer in Chicago with multi-coloured walls, medium hardwood floors, a single front door and a glass front door.
Mid-sized country foyer in Chicago with multi-coloured walls, medium hardwood floors, a single front door and a glass front door.
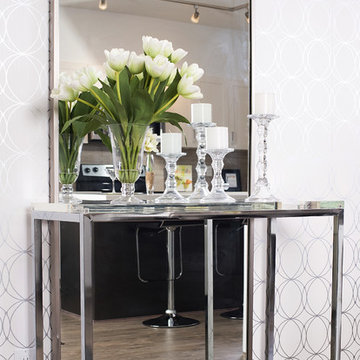
Rebecca Blissett Photography
Design ideas for a mid-sized contemporary foyer in Vancouver with multi-coloured walls and medium hardwood floors.
Design ideas for a mid-sized contemporary foyer in Vancouver with multi-coloured walls and medium hardwood floors.
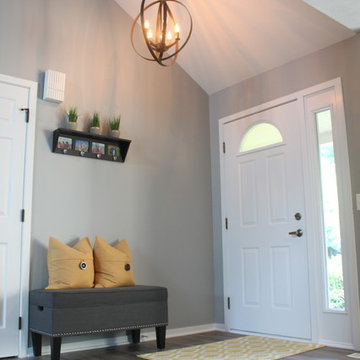
Inspiration for a mid-sized contemporary front door in Grand Rapids with multi-coloured walls, medium hardwood floors, a double front door and a white front door.
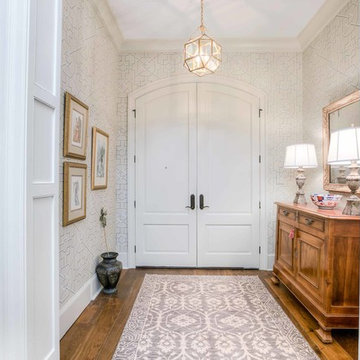
Settlement at Willow Grove - Baton Rouge Custom Home
Golden Fine Homes - Custom Home Building & Remodeling on the Louisiana Northshore.
⚜️⚜️⚜️⚜️⚜️⚜️⚜️⚜️⚜️⚜️⚜️⚜️⚜️
The latest custom home from Golden Fine Homes is a stunning Louisiana French Transitional style home.
⚜️⚜️⚜️⚜️⚜️⚜️⚜️⚜️⚜️⚜️⚜️⚜️⚜️
If you are looking for a luxury home builder or remodeler on the Louisiana Northshore; Mandeville, Covington, Folsom, Madisonville or surrounding areas, contact us today.
Website: https://goldenfinehomes.com
Email: info@goldenfinehomes.com
Phone: 985-282-2570
⚜️⚜️⚜️⚜️⚜️⚜️⚜️⚜️⚜️⚜️⚜️⚜️⚜️
Louisiana custom home builder, Louisiana remodeling, Louisiana remodeling contractor, home builder, remodeling, bathroom remodeling, new home, bathroom renovations, kitchen remodeling, kitchen renovation, custom home builders, home remodeling, house renovation, new home construction, house building, home construction, bathroom remodeler near me, kitchen remodeler near me, kitchen makeovers, new home builders.
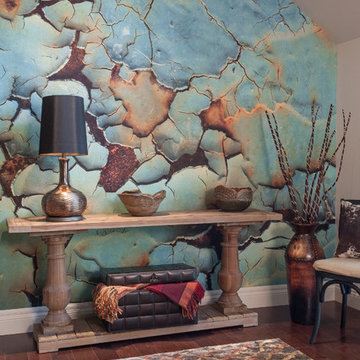
Anne Matheis
This is an example of a contemporary entryway in St Louis with multi-coloured walls and medium hardwood floors.
This is an example of a contemporary entryway in St Louis with multi-coloured walls and medium hardwood floors.
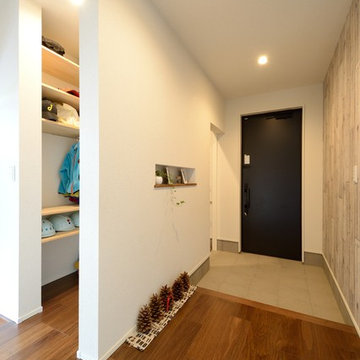
This is an example of a country entry hall in Other with multi-coloured walls, medium hardwood floors, a single front door, a black front door and brown floor.
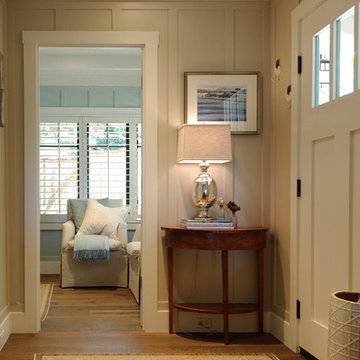
The Entry features board and batten siding with 6" high baseboards and oak hardwood flooring.
This is an example of a small beach style front door in Other with multi-coloured walls, medium hardwood floors, a single front door, a white front door and brown floor.
This is an example of a small beach style front door in Other with multi-coloured walls, medium hardwood floors, a single front door, a white front door and brown floor.
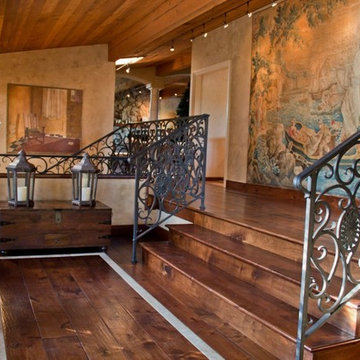
Colin Eric Photo
Mid-sized mediterranean foyer in Los Angeles with multi-coloured walls, medium hardwood floors, a single front door and a medium wood front door.
Mid-sized mediterranean foyer in Los Angeles with multi-coloured walls, medium hardwood floors, a single front door and a medium wood front door.
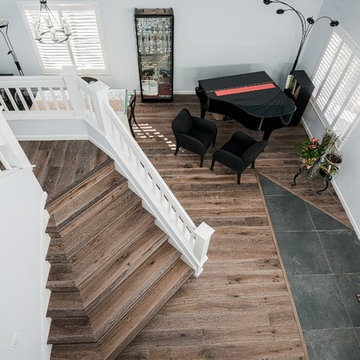
Inspiration for a large modern foyer in San Francisco with medium hardwood floors, a double front door, multi-coloured walls, a white front door and brown floor.
Entryway Design Ideas with Multi-coloured Walls and Medium Hardwood Floors
5