Entryway Design Ideas with Multi-coloured Walls and Medium Hardwood Floors
Refine by:
Budget
Sort by:Popular Today
161 - 180 of 338 photos
Item 1 of 3
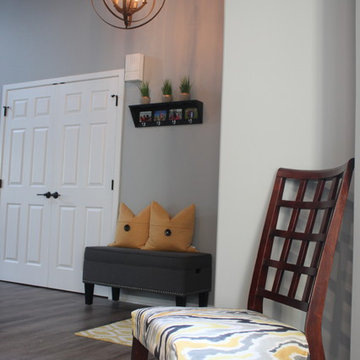
Mid-sized contemporary front door in Grand Rapids with multi-coloured walls, medium hardwood floors, a double front door and a white front door.
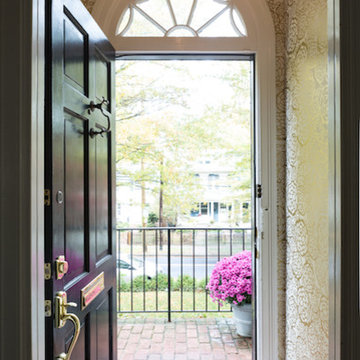
Meet Meridith: a super-mom who’s as busy as she is badass — and easily my favorite overachiever. She slays her office job and comes home to an equally high-octane family life.
We share a love for city living with farmhouse aspirations. There’s a vegetable garden in the backyard, a black cat, and a floppy eared rabbit named Rocky. There has been a mobile chicken coop and a colony of bees in the backyard. At one point they even had a pregnant hedgehog on their hands!
Between gardening, entertaining, and helping with homework, Meridith has zero time for interior design. Spending several days a week in New York for work, she has limited amount of time at home with her family. My goal was to let her make the most of it by taking her design projects off her to do list and let her get back to her family (and rabbit).
I wanted her to spend her weekends at her son's baseball games, not shopping for sofas. That’s my cue!
Meridith is wonderful. She is one of the kindest people I know. We had so much fun, it doesn’t seem fair to call this “work”. She is loving, and smart, and funny. She’s one of those girlfriends everyone wants to call their own best friend. I wanted her house to reflect that: to feel cozy and inviting, and encourage guests to stay a while.
Meridith is not your average beige person, and she has excellent taste. Plus, she was totally hands-on with design choices. It was a true collaboration. We played up her quirky side and built usable, inspiring spaces one lightbulb moment at a time.
I took her love for color (sacré blue!) and immediately started creating a plan for her space and thinking about her design wish list. I set out hunting for vibrant hues and intriguing patterns that spoke to her color palette and taste for pattern.
I focused on creating the right vibe in each space: a bit of drama in the dining room, a bit more refined and quiet atmosphere for the living room, and a neutral zen tone in their master bedroom.
Her stuff. My eye.
Meridith’s impeccable taste comes through in her art collection. The perfect placement of her beautiful paintings served as the design model for color and mood.
We had a bit of a chair graveyard on our hands, but we worked with some key pieces of her existing furniture and incorporated other traditional pieces, which struck a pleasant balance. French chairs, Asian-influenced footstools, turned legs, gilded finishes, glass hurricanes – a wonderful mash-up of traditional and contemporary.
Some special touches were custom-made (the marble backsplash in the powder room, the kitchen banquette) and others were happy accidents (a wallpaper we spotted via Pinterest). They all came together in a design aesthetic that feels warm, inviting, and vibrant — just like Meridith!
We built her space based on function.
We asked ourselves, “how will her family use each room on any given day?” Meridith throws legendary dinner parties, so we needed curated seating arrangements that could easily switch from family meals to elegant entertaining. We sought a cozy eat-in kitchen and decongested entryways that still made a statement. Above all, we wanted Meredith’s style and panache to shine through every detail. From the pendant in the entryway, to a wild use of pattern in her dining room drapery, Meredith’s space was a total win. See more of our work at www.safferstone.com. Connect with us on Facebook, get inspired on Pinterest, and share modern musings on life & design on Instagram. Or, share what's on your plate with us at hello@safferstone.com.
Photo: Angie Seckinger
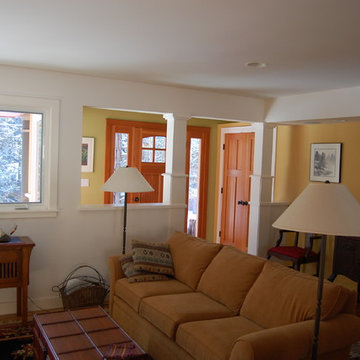
This is an example of a mid-sized modern foyer in Other with multi-coloured walls, medium hardwood floors, a single front door and a medium wood front door.
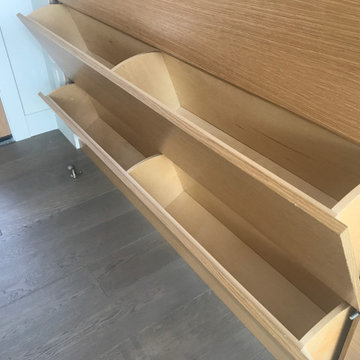
Tilt out storage stores lots of shoes in a very shallow niche.
Photo of a large modern foyer in Portland with multi-coloured walls, medium hardwood floors, a double front door, a light wood front door and grey floor.
Photo of a large modern foyer in Portland with multi-coloured walls, medium hardwood floors, a double front door, a light wood front door and grey floor.
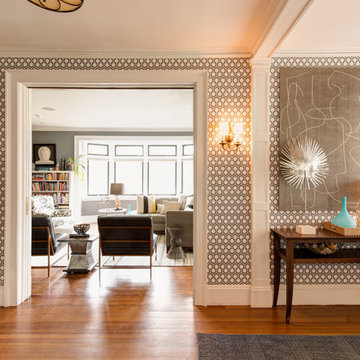
The David Hicks Wallpaper in this traditional Space brings a fun element to this family home and keeps it from taking itself too seriously
Large transitional foyer in Boston with multi-coloured walls, medium hardwood floors, a single front door, a dark wood front door and brown floor.
Large transitional foyer in Boston with multi-coloured walls, medium hardwood floors, a single front door, a dark wood front door and brown floor.
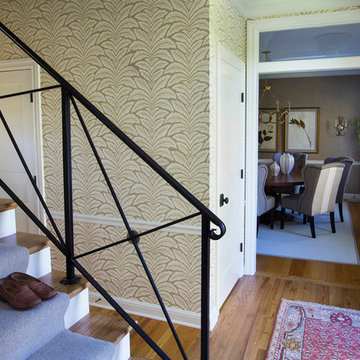
The formal entryway in this brick colonial was updated with fern leaf print wallpaper in cream and gold, a beaded flush mount fixture, and a traditional rug in soft shades of color, blue, and gold. The staircase was given a refresh by switching the banister for this simple and elegant iron x design. At the center of each x is a gold leafed floret.
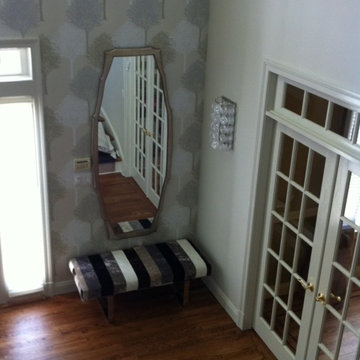
Inspiration for a mid-sized contemporary foyer in New York with multi-coloured walls, medium hardwood floors, a single front door and a white front door.
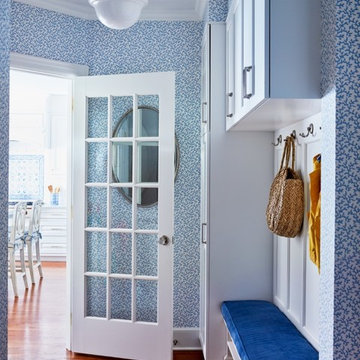
Not too pretty to be the hardworking Mudroom!
This is an example of a mid-sized traditional mudroom in New York with multi-coloured walls, medium hardwood floors, a single front door and a white front door.
This is an example of a mid-sized traditional mudroom in New York with multi-coloured walls, medium hardwood floors, a single front door and a white front door.
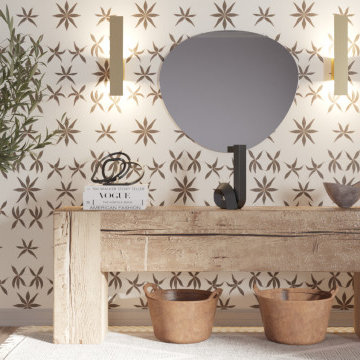
This "no-foyer" entryway showcases a layering of natural materials, textures and patterns. It features eco-friendly elements like this beautiful reclaimed railroad tie console table, handmade leather baskets, hand made ceramic bowl, and sustainable silk and wooden artworks. Non-toxic features include the Madison and Grow wallpaper, non-VOC paint, and linen roman window shade.
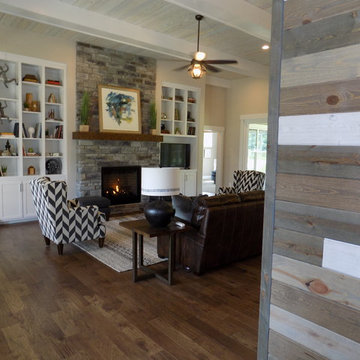
Inspiration for a mid-sized arts and crafts foyer in Columbus with multi-coloured walls, medium hardwood floors, a single front door, a black front door and brown floor.
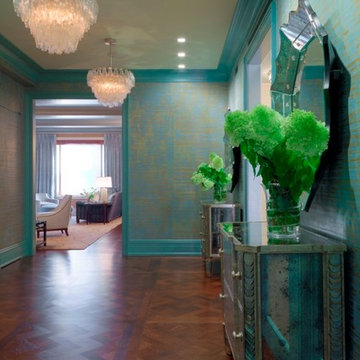
Elegant Entryway into Contemporary, "Jazz Age" Park Avenue Apartment
Contemporary foyer in New York with multi-coloured walls and medium hardwood floors.
Contemporary foyer in New York with multi-coloured walls and medium hardwood floors.
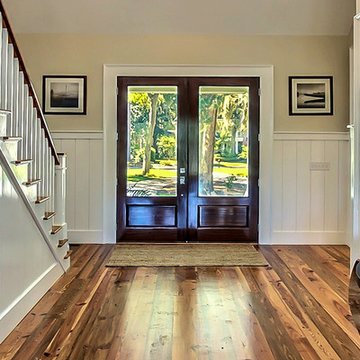
This low country design built home features an open floor plan, an elevator and large windows for great amounts of natural lighting.
Mid-sized modern front door in Other with multi-coloured walls, medium hardwood floors, a double front door and a dark wood front door.
Mid-sized modern front door in Other with multi-coloured walls, medium hardwood floors, a double front door and a dark wood front door.
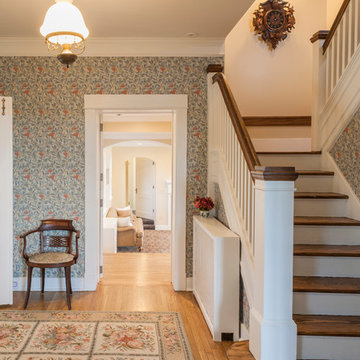
TAA assisted the client in evaluation and selecting the wallpaper. The stair landing, which used to lead to a half floor level, was closed off and a reading nook and bench was constructed - featuring a custom carved wall-clock.
Lynda Jeub - Photography
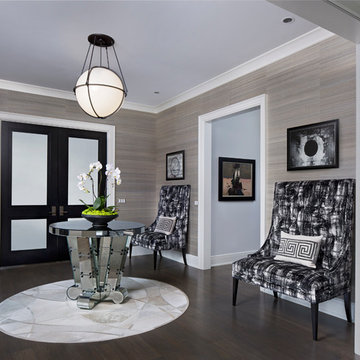
Beth Singer
Inspiration for a mid-sized contemporary foyer in Detroit with multi-coloured walls and medium hardwood floors.
Inspiration for a mid-sized contemporary foyer in Detroit with multi-coloured walls and medium hardwood floors.
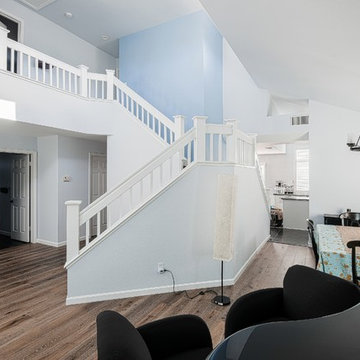
This is an example of a large modern foyer in San Francisco with multi-coloured walls, medium hardwood floors, a double front door, a white front door and brown floor.
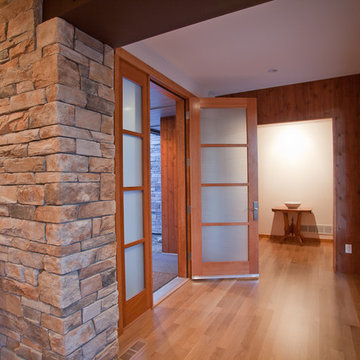
This is an example of a mid-sized modern front door in Denver with multi-coloured walls, medium hardwood floors, a single front door, a medium wood front door and brown floor.
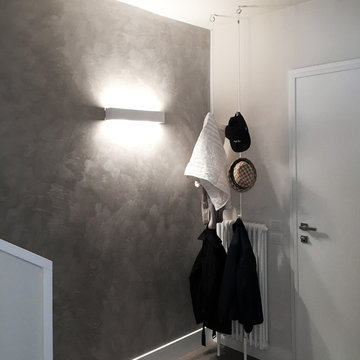
Inspiration for a small contemporary foyer in Venice with multi-coloured walls, medium hardwood floors, a single front door, a white front door and grey floor.
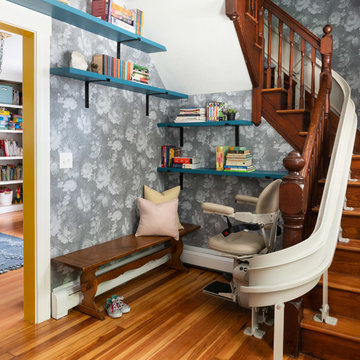
This is an example of a mid-sized eclectic foyer in Boston with multi-coloured walls, medium hardwood floors and a single front door.
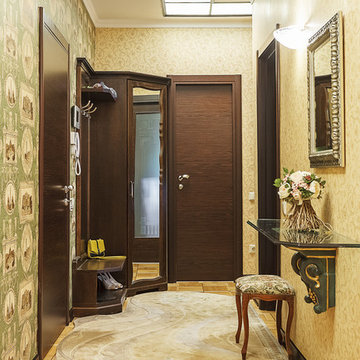
Архитектор Ольга Макарова. Фотограф Сергей Красюк.
This is an example of a mid-sized traditional front door in Moscow with multi-coloured walls, medium hardwood floors and a single front door.
This is an example of a mid-sized traditional front door in Moscow with multi-coloured walls, medium hardwood floors and a single front door.
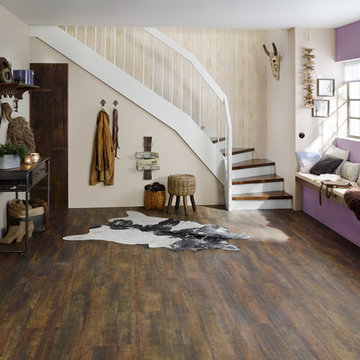
Mid-sized country foyer in Stuttgart with multi-coloured walls, medium hardwood floors, a single front door, a green front door and brown floor.
Entryway Design Ideas with Multi-coloured Walls and Medium Hardwood Floors
9