Entryway Design Ideas with Multi-coloured Walls and Porcelain Floors
Refine by:
Budget
Sort by:Popular Today
41 - 60 of 198 photos
Item 1 of 3
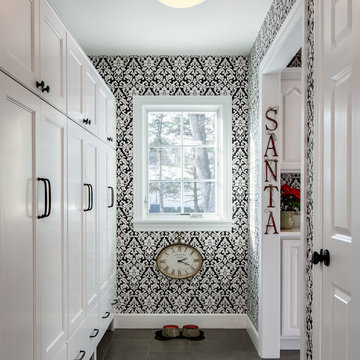
This gorgeous mudroom includes a locker for every member of the family.
Photo of a mid-sized transitional mudroom in Detroit with multi-coloured walls, porcelain floors and grey floor.
Photo of a mid-sized transitional mudroom in Detroit with multi-coloured walls, porcelain floors and grey floor.
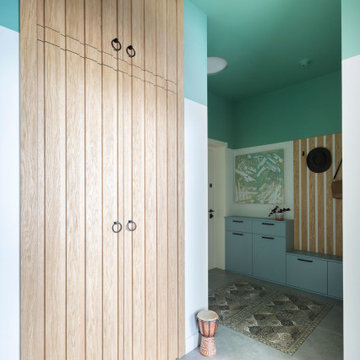
Design ideas for a mid-sized eclectic entry hall in Moscow with multi-coloured walls, porcelain floors, a single front door, a white front door, grey floor and decorative wall panelling.
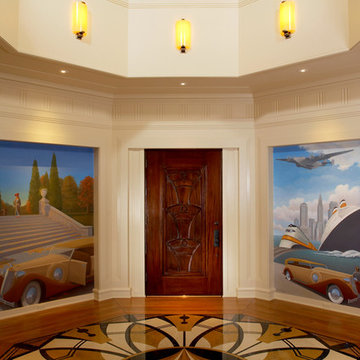
Photography by Dan Mayers,
Murals by Paul Bertholet,
Monarc Construction
Inspiration for an expansive traditional foyer in DC Metro with multi-coloured walls, porcelain floors and a dark wood front door.
Inspiration for an expansive traditional foyer in DC Metro with multi-coloured walls, porcelain floors and a dark wood front door.
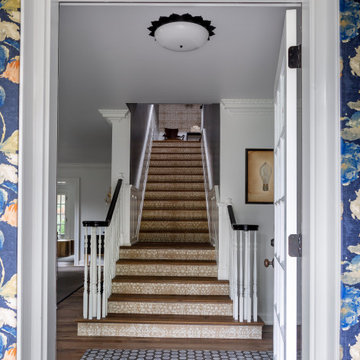
Transitional Entry with Mixed Patterns, Photo by Emily Minton Redfield
Design ideas for a mid-sized transitional vestibule in Chicago with multi-coloured walls, porcelain floors, a single front door, a white front door and multi-coloured floor.
Design ideas for a mid-sized transitional vestibule in Chicago with multi-coloured walls, porcelain floors, a single front door, a white front door and multi-coloured floor.
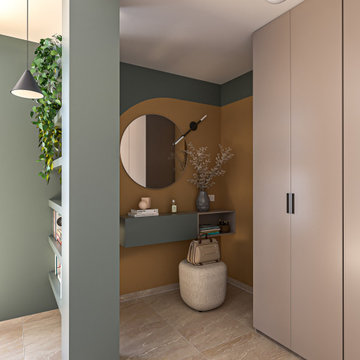
Liadesign
Photo of a mid-sized contemporary foyer in Milan with multi-coloured walls, porcelain floors, a single front door and beige floor.
Photo of a mid-sized contemporary foyer in Milan with multi-coloured walls, porcelain floors, a single front door and beige floor.
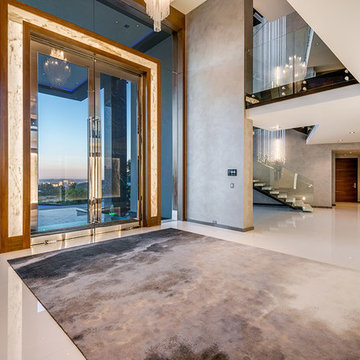
Photo of an expansive contemporary front door in Los Angeles with multi-coloured walls, porcelain floors, a pivot front door, a glass front door and white floor.
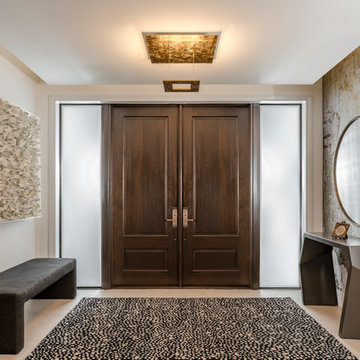
Mid-sized contemporary front door in Miami with multi-coloured walls, porcelain floors, a double front door, a dark wood front door and beige floor.
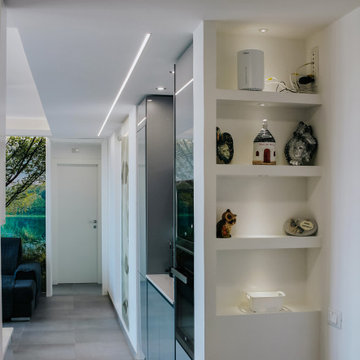
Photo of a mid-sized contemporary foyer in Other with multi-coloured walls, porcelain floors, a single front door and grey floor.
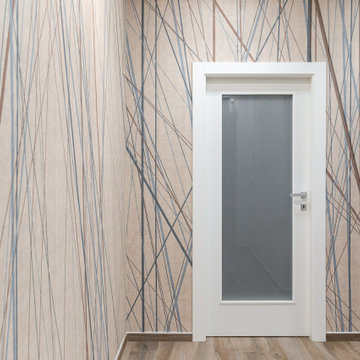
Foto: © Federico Viola Fotografia – 2021
Mid-sized contemporary entry hall in Other with multi-coloured walls, porcelain floors, beige floor and wallpaper.
Mid-sized contemporary entry hall in Other with multi-coloured walls, porcelain floors, beige floor and wallpaper.
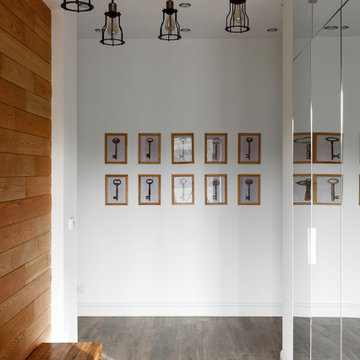
Small contemporary entryway in Saint Petersburg with multi-coloured walls, porcelain floors, brown floor, recessed and planked wall panelling.
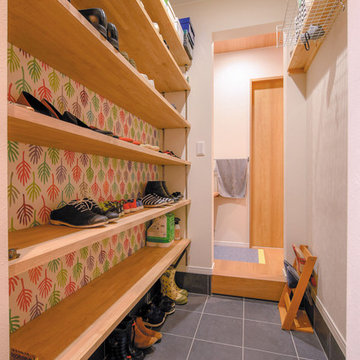
玄関脇には、室内に出入りできる動線を確保した土間収納を備えます。
高さを変えられる棚板には、雨具、玄関近くに置いておきたい日用品、掃除道具などを収納できます。
室内干しパイプやS字フックを取り付けておけば、雨の日で濡れたレインコートを干す場所にも早変わり。
Photo of a small scandinavian mudroom in Other with multi-coloured walls, porcelain floors and grey floor.
Photo of a small scandinavian mudroom in Other with multi-coloured walls, porcelain floors and grey floor.
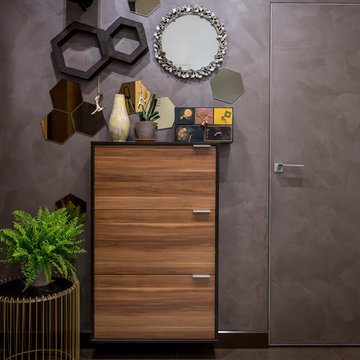
Mid-sized eclectic entry hall in Moscow with multi-coloured walls, porcelain floors, a single front door and multi-coloured floor.
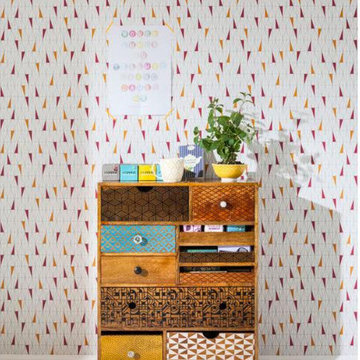
Inspiration for a mid-sized eclectic foyer in Miami with multi-coloured walls, porcelain floors and white floor.
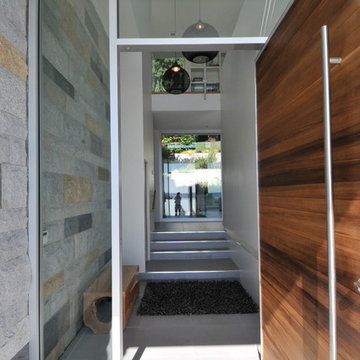
The site’s steep rocky landscape, overlooking the Straight of Georgia, was the inspiration for the design of the residence. The main floor is positioned between a steep rock face and an open swimming pool / view deck facing the ocean and is essentially a living space sitting within this landscape. The main floor is conceived as an open plinth in the landscape, with a box hovering above it housing the private spaces for family members. Due to large areas of glass wall, the landscape appears to flow right through the main floor living spaces.
The house is designed to be naturally ventilated with ease by opening the large glass sliders on either side of the main floor. Large roof overhangs significantly reduce solar gain in summer months. Building on a steep rocky site presented construction challenges. Protecting as much natural rock face as possible was desired, resulting in unique outdoor patio areas and a strong physical connection to the natural landscape at main and upper levels.
The beauty of the floor plan is the simplicity in which family gathering spaces are very open to each other and to the outdoors. The large open spaces were accomplished through the use of a structural steel skeleton and floor system for the building; only partition walls are framed. As a result, this house is extremely flexible long term in that it could be partitioned in a large number of ways within its structural framework.
This project was selected as a finalist in the 2010 Georgie Awards.
Photo Credit: Frits de Vries
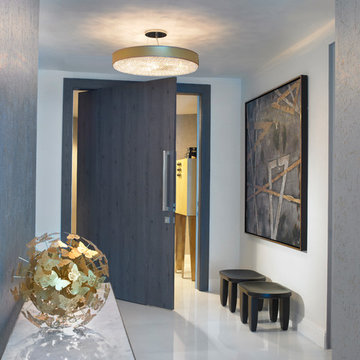
Entry
Design ideas for a mid-sized modern front door in Miami with multi-coloured walls, porcelain floors, a single front door, a gray front door and white floor.
Design ideas for a mid-sized modern front door in Miami with multi-coloured walls, porcelain floors, a single front door, a gray front door and white floor.
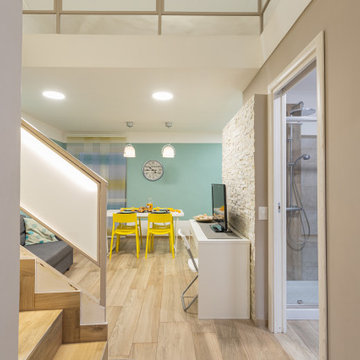
Situata nel vero cuore di Ercolano, Resina Guest House, una nuova realtà nel campo dell’host, si declina in LAVA e MARINA, due case vacanza all’insegna della cultura e del relax.
MARINA è l’espressione della forte mediterraneità che caratterizza il luogo. I colori, leggeri e rilassanti, l’arredo e i complementi sono la nota distintiva che identifica la guest house.
Dall’ingresso si accede all’ambiente living, dove è annessa la cucina, e da cui si accede all’ambiente bagno. Una prima camera da letto è posta al livello superiore, mentre una seconda si trova alle spalle dell’ingresso. Una vera e propria casa, ospitale e confortevole, dotata di tutte le funzioni necessarie.
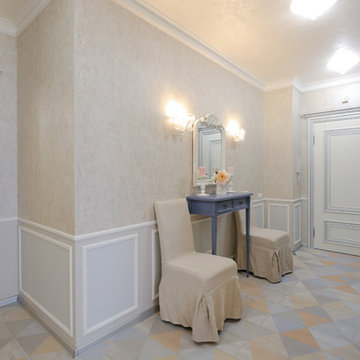
Даниил Анохин
Photo of a small traditional entry hall in Other with multi-coloured walls, porcelain floors, a single front door and a white front door.
Photo of a small traditional entry hall in Other with multi-coloured walls, porcelain floors, a single front door and a white front door.
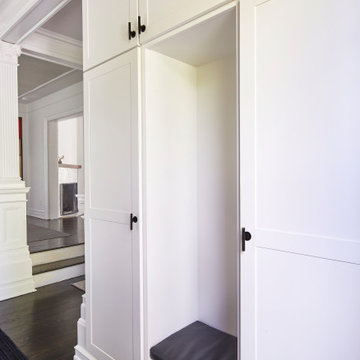
Custom Millwork Entry Cabinet with bench
Mid-sized transitional front door in New York with multi-coloured walls, porcelain floors, a single front door, a white front door and brown floor.
Mid-sized transitional front door in New York with multi-coloured walls, porcelain floors, a single front door, a white front door and brown floor.
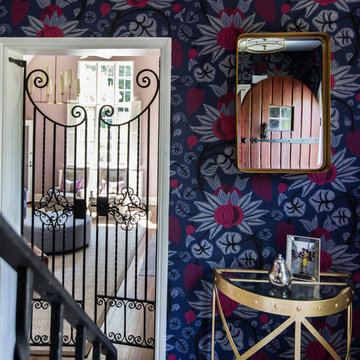
Andy Foster Photography
Inspiration for a mid-sized transitional foyer in Los Angeles with multi-coloured walls, porcelain floors, a single front door, a dark wood front door and grey floor.
Inspiration for a mid-sized transitional foyer in Los Angeles with multi-coloured walls, porcelain floors, a single front door, a dark wood front door and grey floor.
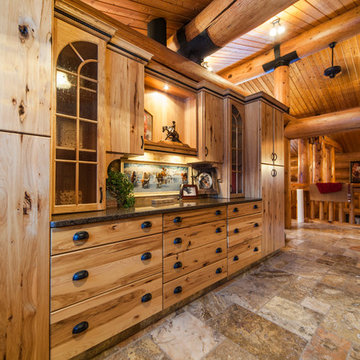
Welcome to a world class horse facility in the county of Lacombe situated on 160 Acres just one hour south of Edmonton. This stunning riding facility with a 24inch larch log home boasting just under 9000 square feet of living quarters. All custom appointed and designed, this upscale log home has been transformed to an amazing rancher features 5 bedrooms, 4 washrooms, vaulted ceiling, this open concept design features a grand fireplace with a rocked wall. The amazing indoor 140 x 350 riding arena, one of only 2 in Alberta of this size. The arena was constructed in 2009 and features a complete rehab therapy centre supported with performance solarium, equine water treadmill, equine therapy spa. The additional attached 30x320 attached open face leantoo with day pens and a 30x320 attached stable area with pens built with soft floors and with water bowls in each stall. The building is complete with lounge, tack room, laundry area..this is truly one of a kind facility and is a must see.
4,897 Sq Feet Above Ground
3 Bedrooms, 4 Bath
Bungalow, Built in 1982
Entryway Design Ideas with Multi-coloured Walls and Porcelain Floors
3