Entryway Design Ideas with Orange Walls
Refine by:
Budget
Sort by:Popular Today
21 - 40 of 100 photos
Item 1 of 3
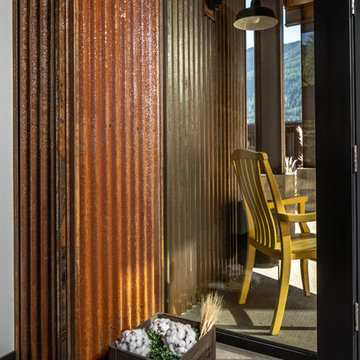
Detail of entry where the glass dies into the wall. Exterior siding runs to the inside of the entry.
Photography by Steve Brousseau.
This is an example of a mid-sized industrial foyer in Seattle with orange walls, concrete floors and grey floor.
This is an example of a mid-sized industrial foyer in Seattle with orange walls, concrete floors and grey floor.
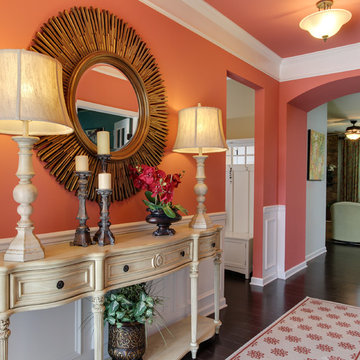
Tad Davis Photography
Inspiration for a mid-sized eclectic entry hall in Raleigh with orange walls, dark hardwood floors and brown floor.
Inspiration for a mid-sized eclectic entry hall in Raleigh with orange walls, dark hardwood floors and brown floor.
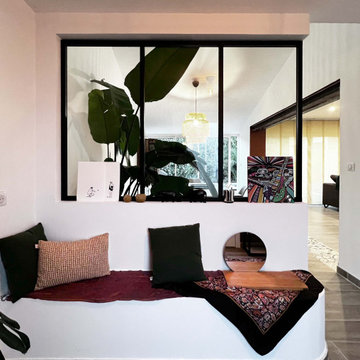
Création et agencement d'une extension pour ensuite réaménager l'espace de vie existant.
Création d'une entrée semi cloisonnée avec verrière atelier, donnant accès sur la salle à manger.
Une ouverture de 3,20 m a été ensuite créée à partir d'une porte fenêtre existante pour lier le tout à l'espace de vie.
L'espace salon a été réaménagé autrement, sa nouvelle disposition permettant d'avoir un salon plus grand et agréable à vivre.
Pour relever le tout, une touche de terracotta a été apportée dans l'entrée, sur l'ouverture, ainsi que sur le mur TV, toujours dans le souci de créer un lien entre les deux espaces.
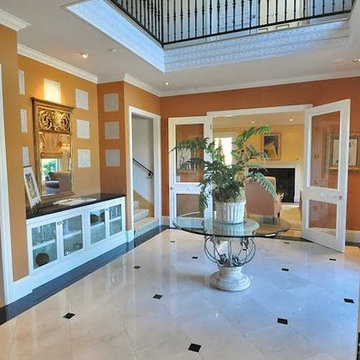
Large traditional foyer in Los Angeles with orange walls, porcelain floors and white floor.
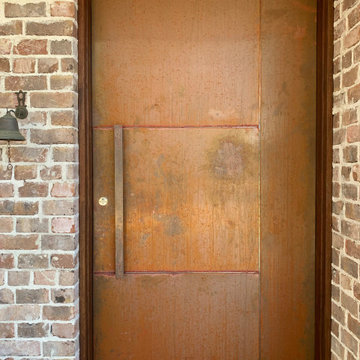
Reclaimed Aged Red Brickwork by San Selmo Bricks. Colorbond - Monument Matt - Cladding - Modern Home. Cortin Steel Entrance Door.
Large modern front door in Brisbane with orange walls, ceramic floors, a pivot front door, a metal front door and grey floor.
Large modern front door in Brisbane with orange walls, ceramic floors, a pivot front door, a metal front door and grey floor.
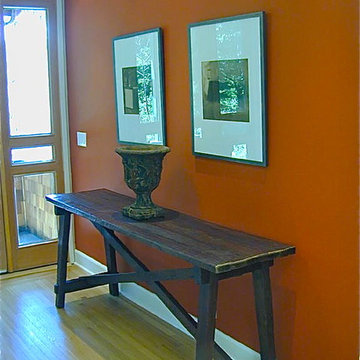
Entry way - New paint, hardwood floors and furniture.
This is an example of a large contemporary foyer in San Francisco with orange walls, light hardwood floors and a light wood front door.
This is an example of a large contemporary foyer in San Francisco with orange walls, light hardwood floors and a light wood front door.
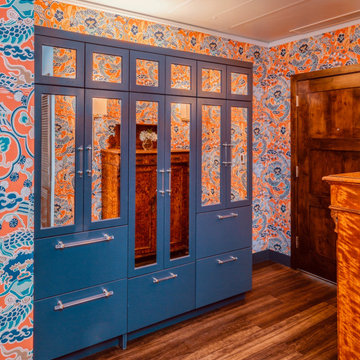
Thibault "Imperial Dragon" wallcovering with navy blue cabinets.
Mid-sized eclectic foyer in Denver with orange walls, medium hardwood floors and wallpaper.
Mid-sized eclectic foyer in Denver with orange walls, medium hardwood floors and wallpaper.
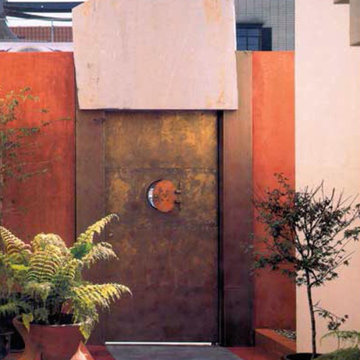
The compound entry facing a busy Venice street. The porthole allows the inhabitants to engage with their surroundings, while the mass of the door signals that there is privacy within. With its sculptural qualities, the door becomes a piece of public art and, of course, is an expression of the artist/owner. Photo by Tim Street-Porter
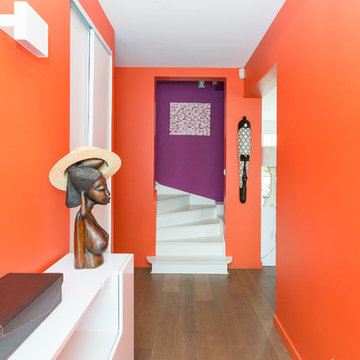
opus rouge
Large contemporary foyer in Paris with orange walls and dark hardwood floors.
Large contemporary foyer in Paris with orange walls and dark hardwood floors.
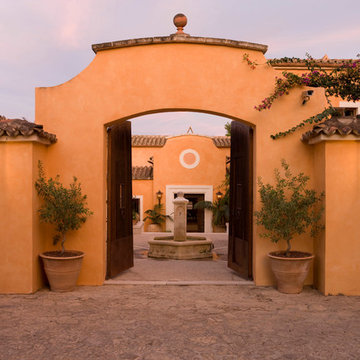
Inspiration for a mid-sized country front door in Other with orange walls, a double front door and a dark wood front door.
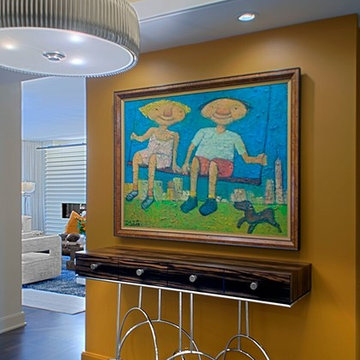
Design ideas for a mid-sized contemporary foyer in Chicago with orange walls and dark hardwood floors.
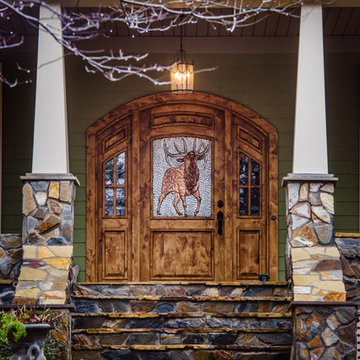
The exterior of our majestic full arched 42" wide by 8' tall by 2 1/2" thick, three-panel door with jambs and matching arched three-panel side windows. The center showcases a molten cast metal art panel depicting a rendition of a "Bull Elk" created by the late artist R Scott Jarvie.
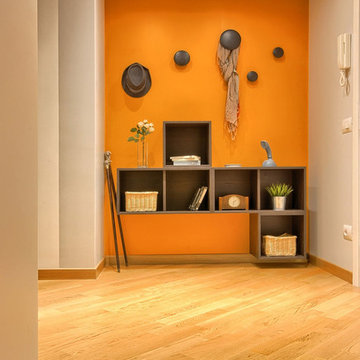
L'ingresso. La libreria tetris.
Inspiration for a mid-sized modern foyer in Rome with orange walls, light hardwood floors, a double front door and a white front door.
Inspiration for a mid-sized modern foyer in Rome with orange walls, light hardwood floors, a double front door and a white front door.
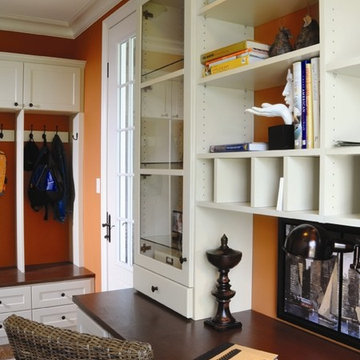
A desk tucked into the corner of a mudroom. This is a perfect area to keep schedules and pay bills. Within earshot of the kitchen, this can also be used for children's homework. Incorporated beneath the desktop are file drawers, a printer/scanner and pencil and paper drawers. The small drawer beneath the glass door cabinet neatly holds other desk essentials. Mail slots keep envelopes and mail handy. Decorative as well as functional.
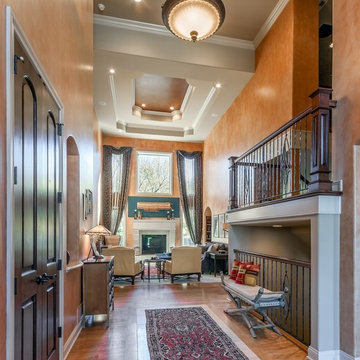
When I first met these clients, they told me that they love to entertain. They really wanted their home to be comfortable and warm, and also “beautiful- but not in a showy way.” As I came to know them, I realized how perfectly this couple, in describing their dream home, had described themselves.
These owners already owned beautiful furniture and accessories, so our goal wasn’t to replace many items. We did need to better utilize them in ways that improved their home’s flow and cohesion.
DaubmanPhotography@Cox.net
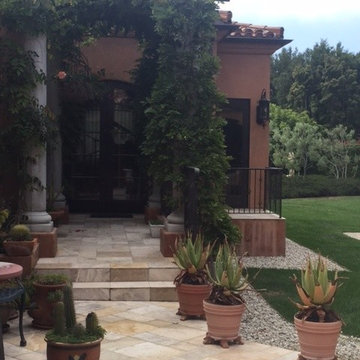
This side enterance is enhansed by a wysteria canopy that cascades down for shading and creates a dramatic presentation to the house.
Design ideas for a mid-sized mudroom in Los Angeles with orange walls, limestone floors, a double front door and a metal front door.
Design ideas for a mid-sized mudroom in Los Angeles with orange walls, limestone floors, a double front door and a metal front door.
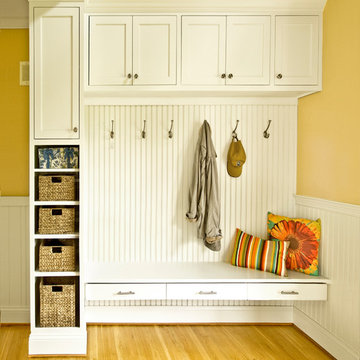
family entry storage with basket storage and seating
Mid-sized traditional foyer in Bridgeport with orange walls, light hardwood floors, a single front door and a white front door.
Mid-sized traditional foyer in Bridgeport with orange walls, light hardwood floors, a single front door and a white front door.
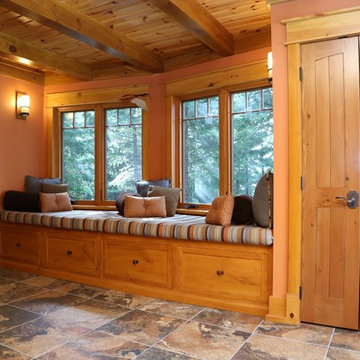
Foyer - Built in day bed with storage below
Samantha Hawkins Photography
Design ideas for a large arts and crafts foyer in Toronto with orange walls.
Design ideas for a large arts and crafts foyer in Toronto with orange walls.
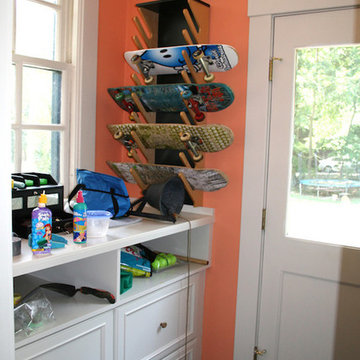
Mid-sized traditional mudroom in Bridgeport with orange walls, slate floors, a single front door and a white front door.
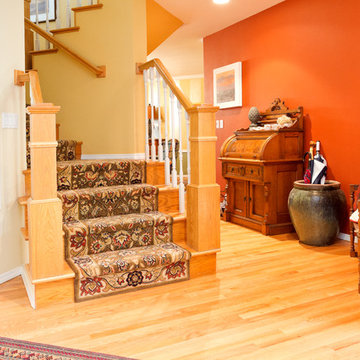
Photography by Anna Gorin
This is an example of a large transitional foyer in Boise with orange walls, medium hardwood floors, a single front door, a black front door and brown floor.
This is an example of a large transitional foyer in Boise with orange walls, medium hardwood floors, a single front door, a black front door and brown floor.
Entryway Design Ideas with Orange Walls
2