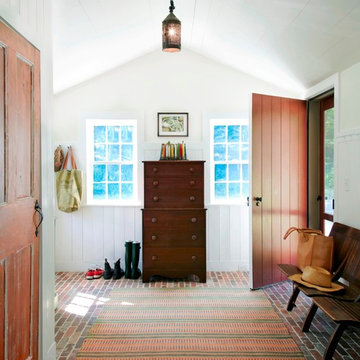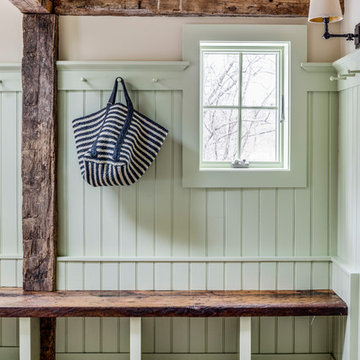Entryway Design Ideas with Painted Wood Floors and Brick Floors
Refine by:
Budget
Sort by:Popular Today
141 - 160 of 2,125 photos
Item 1 of 3
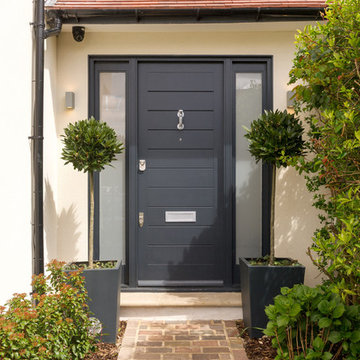
This is an example of a modern front door in London with white walls, brick floors, a single front door and a gray front door.
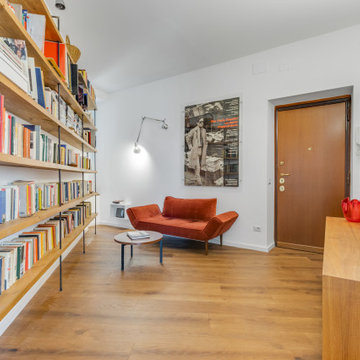
This is an example of an expansive contemporary entryway in Rome with white walls, painted wood floors and a single front door.
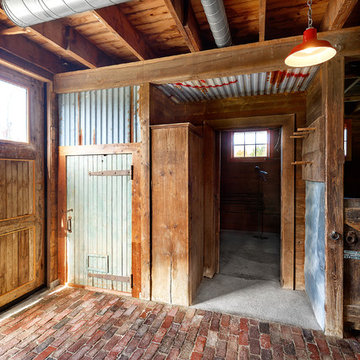
Interior of renovated barn leads into unique bathroom and uses many original materials including old roof as walls and ceilings.
Inspiration for a mid-sized country foyer in Boston with multi-coloured walls, brick floors and red floor.
Inspiration for a mid-sized country foyer in Boston with multi-coloured walls, brick floors and red floor.
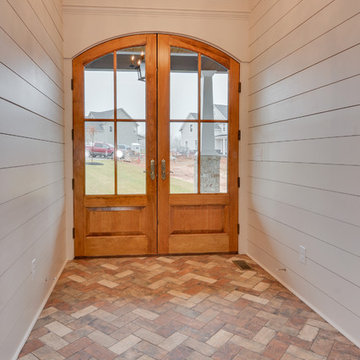
From the moment you walk in the door of this custom farmhouse home in Evans, GA, you can tell it's a beautiful blend of craftsman style meets elegance. In this photo, you have custom arched wood front doors, brick tile, white ship lap siding, and a gorgeous chandelier.
Photography By Joe Bailey
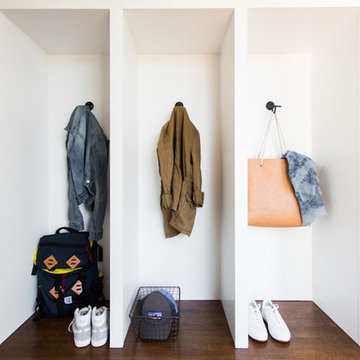
Design ideas for a mid-sized beach style mudroom in Salt Lake City with brick floors and red floor.
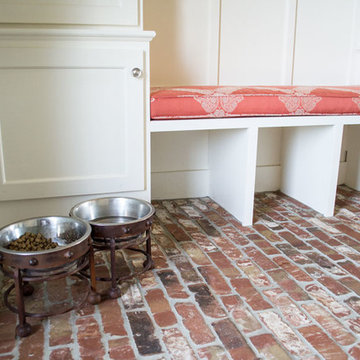
The homeowners designed the cabinetry in the new Mudroom complete with decorative wire to hide doggie crates, a secret entrance to the litter box, a bench for putting on shoes, and a chalkboard for reminders. The brick flooring makes it feel like the space has been here forever. The lantern pendant is a welcoming touch. We added a cushion on the bench to bring in the orange color, and the leaf artwork on the wall ties that color to the wall color which is Sherwin Williams’ Comfort Gray (SW6205).
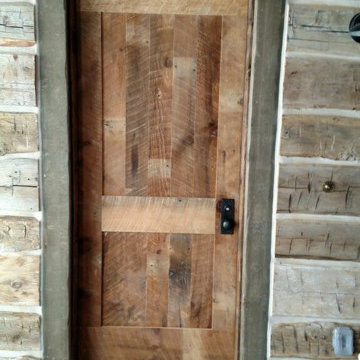
Hand made exterior custom door.
Inspiration for a large country mudroom in Denver with grey walls, painted wood floors, a single front door and a light wood front door.
Inspiration for a large country mudroom in Denver with grey walls, painted wood floors, a single front door and a light wood front door.
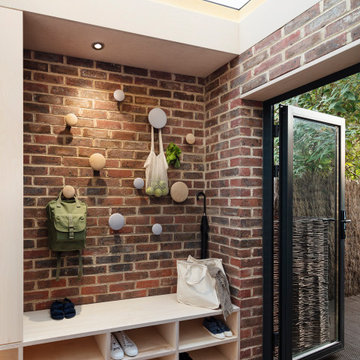
The brief was to design a portico side Extension for an existing home to add more storage space for shoes, coats and above all, create a warm welcoming entrance to their home.
Materials - Brick (to match existing) and birch plywood.
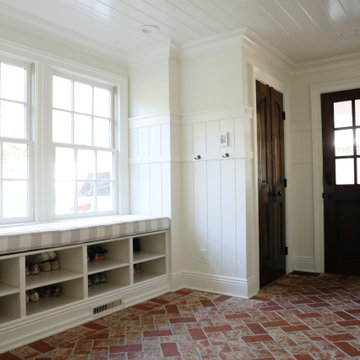
Gut renovation of mudroom and adjacent powder room. Included custom paneling, herringbone brick floors with radiant heat, and addition of storage and hooks.
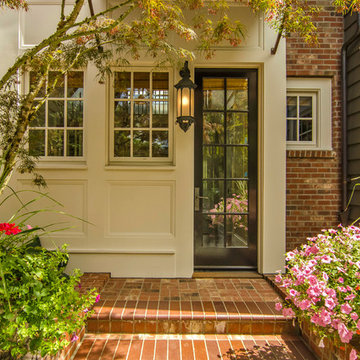
Inspiration for a traditional front door in Portland with beige walls, brick floors, a single front door, a glass front door and red floor.
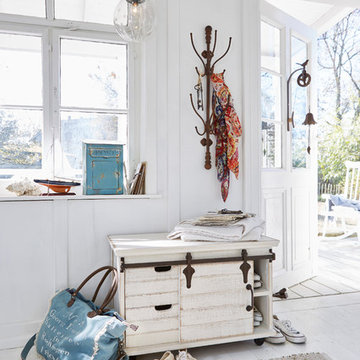
Inspiration for a small beach style entry hall in Nuremberg with white walls, painted wood floors, a single front door, a white front door and white floor.
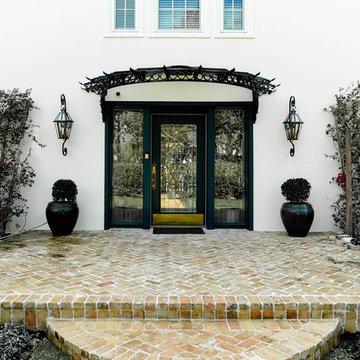
A new brick walkway leading to the entrance of this gorgeous, three-story English mansion in Harbor Oaks, Florida. This historic home received a full gut and remodel by Nelson Construction and Renovations and features elegant finishes throughout the home in marble, brass, ceramic and wood.
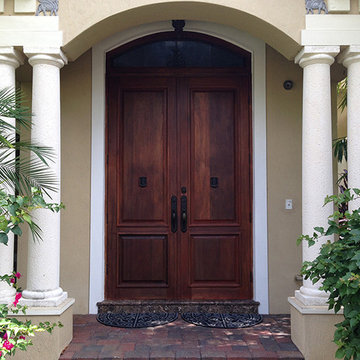
7,300 sf home in Davie, Florida.
Construction by 1020 Builders.
Custom craftsmanship details include custom outdoor dining area, custom front door and ornate interior details.
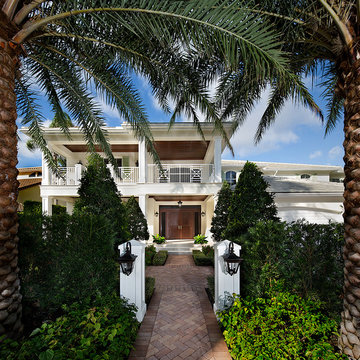
Craig Denis Photography
New construction residence in British Colonial style.
County: US
This is an example of a large traditional front door in Miami with a double front door, a dark wood front door, white walls, brick floors and brown floor.
This is an example of a large traditional front door in Miami with a double front door, a dark wood front door, white walls, brick floors and brown floor.
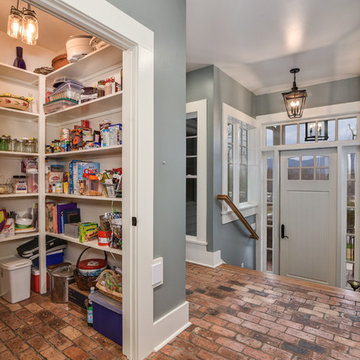
This is an example of a small country front door in Other with grey walls, brick floors, a single front door and a white front door.
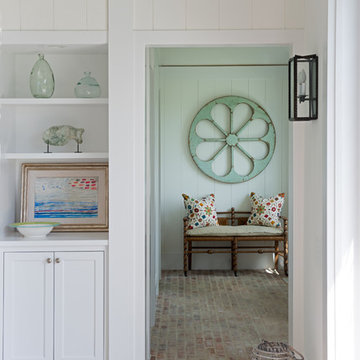
Jane Beiles
Photo of a small traditional mudroom in New York with brick floors, green walls and beige floor.
Photo of a small traditional mudroom in New York with brick floors, green walls and beige floor.
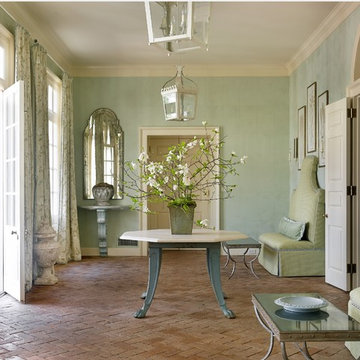
Emily Followill
Design ideas for a traditional entryway in Atlanta with brick floors and green walls.
Design ideas for a traditional entryway in Atlanta with brick floors and green walls.
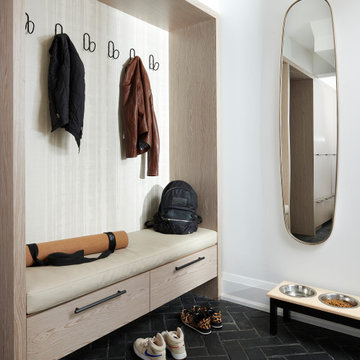
Inspiration for a mid-sized contemporary mudroom in Toronto with white walls, brick floors and black floor.
Entryway Design Ideas with Painted Wood Floors and Brick Floors
8
