Entryway Design Ideas with Painted Wood Floors and Terra-cotta Floors
Refine by:
Budget
Sort by:Popular Today
41 - 60 of 1,687 photos
Item 1 of 3
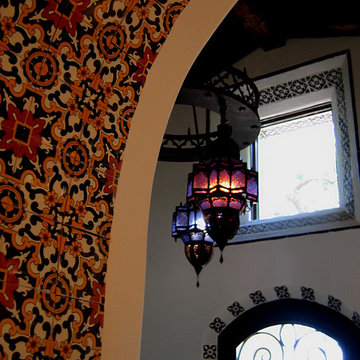
Design Consultant Jeff Doubét is the author of Creating Spanish Style Homes: Before & After – Techniques – Designs – Insights. The 240 page “Design Consultation in a Book” is now available. Please visit SantaBarbaraHomeDesigner.com for more info.
Jeff Doubét specializes in Santa Barbara style home and landscape designs. To learn more info about the variety of custom design services I offer, please visit SantaBarbaraHomeDesigner.com
Jeff Doubét is the Founder of Santa Barbara Home Design - a design studio based in Santa Barbara, California USA.
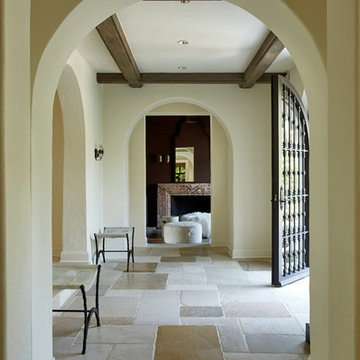
Craig Denis
This is an example of a mid-sized modern foyer in Miami with beige walls, terra-cotta floors, a single front door and a brown front door.
This is an example of a mid-sized modern foyer in Miami with beige walls, terra-cotta floors, a single front door and a brown front door.
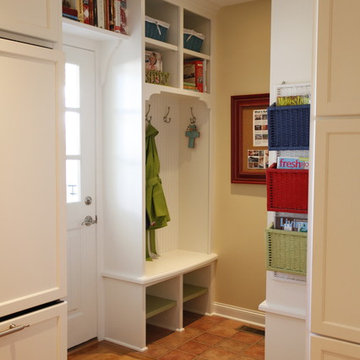
We are a full service, residential design/build company specializing in large remodels and whole house renovations. Our way of doing business is dynamic, interactive and fully transparent. It's your house, and it's your money. Recognition of this fact is seen in every facet of our business because we respect our clients enough to be honest about the numbers. In exchange, they trust us to do the right thing. Pretty simple when you think about it.
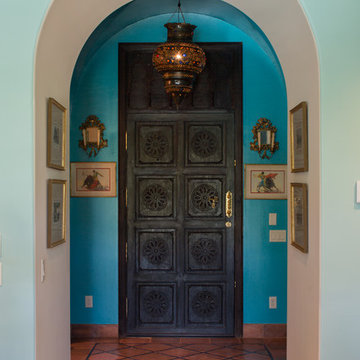
Steve Chenn
Design ideas for a mediterranean entry hall in Houston with blue walls, terra-cotta floors, a single front door and a dark wood front door.
Design ideas for a mediterranean entry hall in Houston with blue walls, terra-cotta floors, a single front door and a dark wood front door.
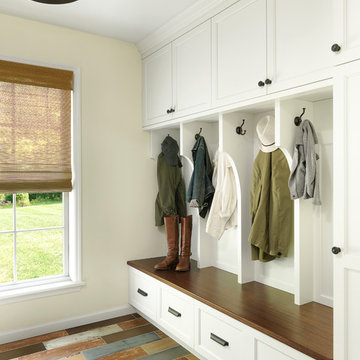
Alise O'Brien Photography
This is an example of a country mudroom in St Louis with beige walls, painted wood floors and multi-coloured floor.
This is an example of a country mudroom in St Louis with beige walls, painted wood floors and multi-coloured floor.
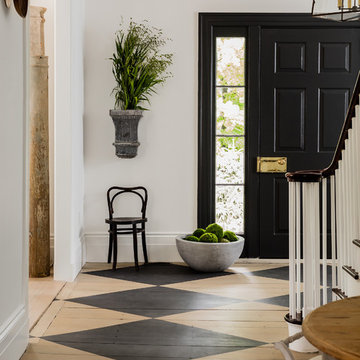
Governor's House Entry by Lisa Tharp. 2019 Bulfinch Award - Interior Design. Photo by Michael J. Lee
This is an example of a transitional front door with white walls, painted wood floors, a single front door and a black front door.
This is an example of a transitional front door with white walls, painted wood floors, a single front door and a black front door.
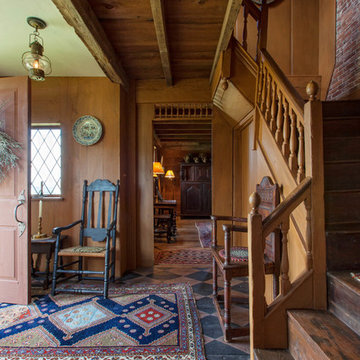
Country foyer in Boston with a dark wood front door, painted wood floors and a single front door.
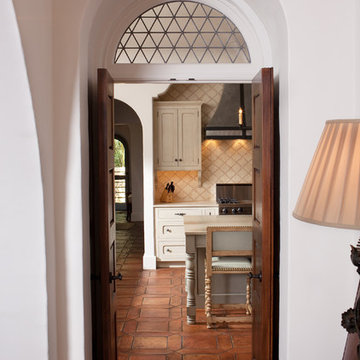
Design ideas for a mediterranean entryway in Other with a double front door, a dark wood front door and terra-cotta floors.
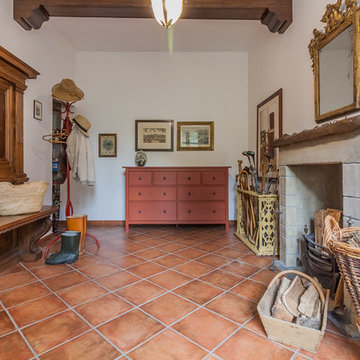
Inspiration for a traditional foyer in Other with white walls, terra-cotta floors and red floor.
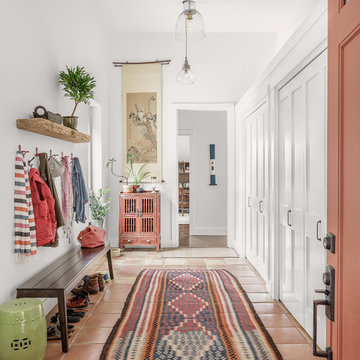
A young family with a wooded, triangular lot in Ipswich, Massachusetts wanted to take on a highly creative, organic, and unrushed process in designing their new home. The parents of three boys had contemporary ideas for living, including phasing the construction of different structures over time as the kids grew so they could maximize the options for use on their land.
They hoped to build a net zero energy home that would be cozy on the very coldest days of winter, using cost-efficient methods of home building. The house needed to be sited to minimize impact on the land and trees, and it was critical to respect a conservation easement on the south border of the lot.
Finally, the design would be contemporary in form and feel, but it would also need to fit into a classic New England context, both in terms of materials used and durability. We were asked to honor the notions of “surprise and delight,” and that inspired everything we designed for the family.
The highly unique home consists of a three-story form, composed mostly of bedrooms and baths on the top two floors and a cross axis of shared living spaces on the first level. This axis extends out to an oversized covered porch, open to the south and west. The porch connects to a two-story garage with flex space above, used as a guest house, play room, and yoga studio depending on the day.
A floor-to-ceiling ribbon of glass wraps the south and west walls of the lower level, bringing in an abundance of natural light and linking the entire open plan to the yard beyond. The master suite takes up the entire top floor, and includes an outdoor deck with a shower. The middle floor has extra height to accommodate a variety of multi-level play scenarios in the kids’ rooms.
Many of the materials used in this house are made from recycled or environmentally friendly content, or they come from local sources. The high performance home has triple glazed windows and all materials, adhesives, and sealants are low toxicity and safe for growing kids.
Photographer credit: Irvin Serrano
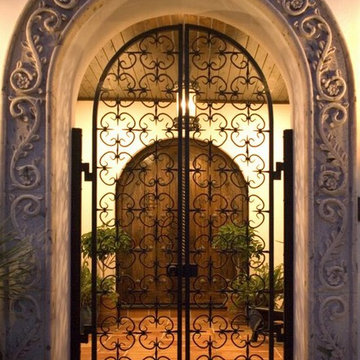
Design ideas for a large mediterranean entryway in Houston with beige walls, terra-cotta floors, a double front door, a dark wood front door and brown floor.
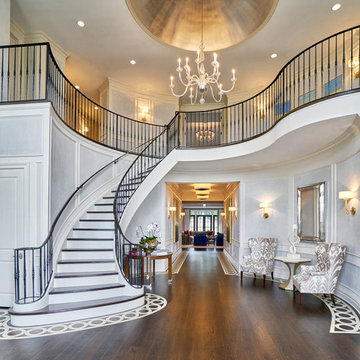
Grand Entry Foyer with walls panels done in Venetian plaster "wrinkled silk" finish by Christianson Lee Studios. Also visible is our painted floor border featuring circular motif and radial geometry. Interior design by Fuller Interiors
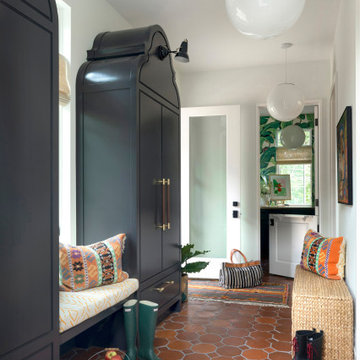
Interior Design: Lucy Interior Design | Builder: Detail Homes | Landscape Architecture: TOPO | Photography: Spacecrafting
Inspiration for a small eclectic mudroom in Minneapolis with white walls, terra-cotta floors, a single front door and a white front door.
Inspiration for a small eclectic mudroom in Minneapolis with white walls, terra-cotta floors, a single front door and a white front door.
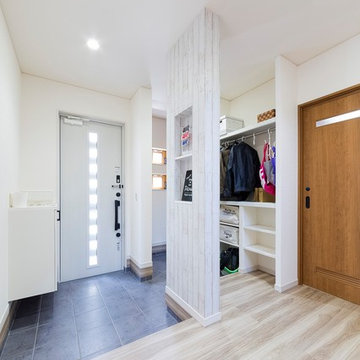
発泡ウレタン断熱工法の暖かい住まい
Photo of a scandinavian entry hall in Other with white walls, a single front door, a white front door, painted wood floors and white floor.
Photo of a scandinavian entry hall in Other with white walls, a single front door, a white front door, painted wood floors and white floor.
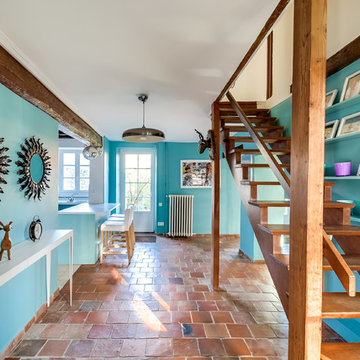
Photo of a large eclectic foyer in Marseille with blue walls and terra-cotta floors.
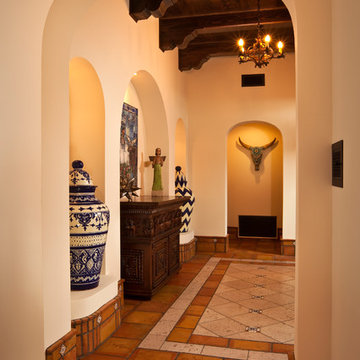
Cantera stone inlaid rug, beams, corbels, Saltillo base
Entry hall in Phoenix with terra-cotta floors.
Entry hall in Phoenix with terra-cotta floors.
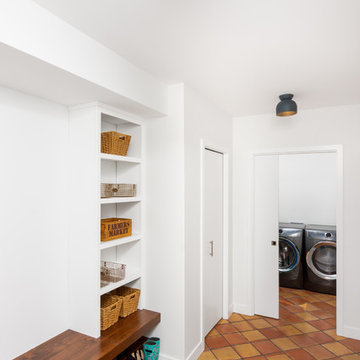
View through the mudroom into the attached laundry.
Inspiration for a modern mudroom in Detroit with white walls, terra-cotta floors and orange floor.
Inspiration for a modern mudroom in Detroit with white walls, terra-cotta floors and orange floor.
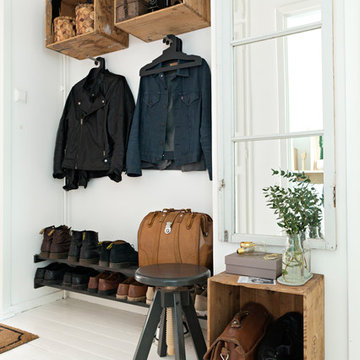
Cicci Möller
Mid-sized scandinavian entryway in Gothenburg with white walls and painted wood floors.
Mid-sized scandinavian entryway in Gothenburg with white walls and painted wood floors.
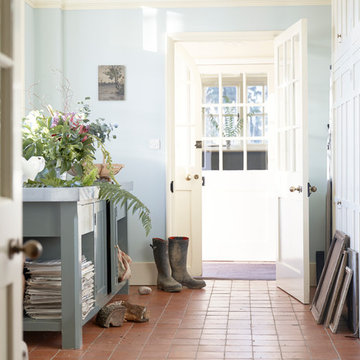
Alex Hill
Photo of a traditional entryway in Sussex with blue walls and terra-cotta floors.
Photo of a traditional entryway in Sussex with blue walls and terra-cotta floors.
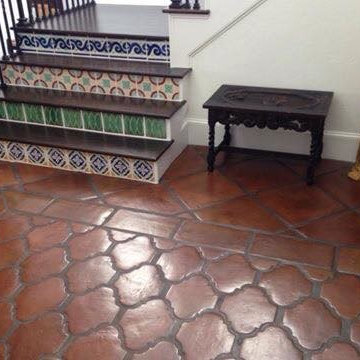
Inspiration for a large mediterranean front door in Houston with beige walls, terra-cotta floors, a double front door, a dark wood front door and orange floor.
Entryway Design Ideas with Painted Wood Floors and Terra-cotta Floors
3