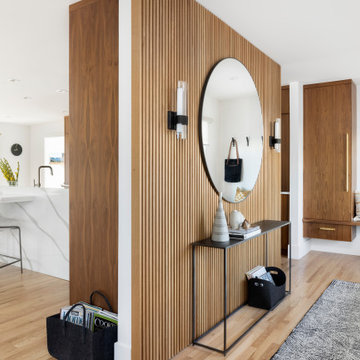Entryway Design Ideas with Panelled Walls and Wood Walls
Refine by:
Budget
Sort by:Popular Today
161 - 180 of 2,176 photos
Item 1 of 3
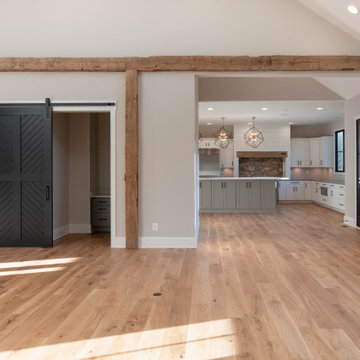
Country entryway in Baltimore with light hardwood floors, a single front door, a black front door, brown floor, vaulted and wood walls.
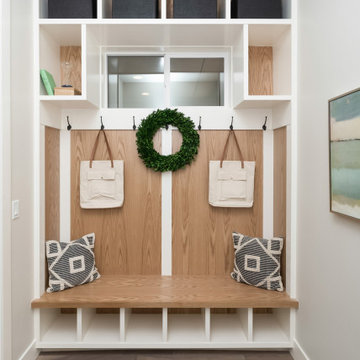
Inspiration for a mid-sized country mudroom in Boise with grey walls, light hardwood floors, beige floor and wood walls.
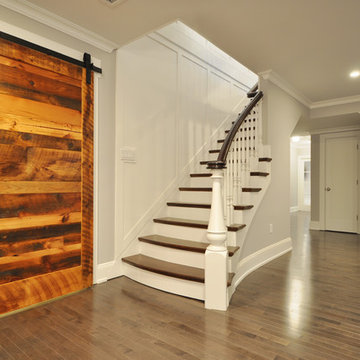
Upon entering this design-build, friends and. family are greeted with a custom mahogany front door with custom stairs complete with beautiful picture framing walls.
Stair-Pak Products Co. Inc.
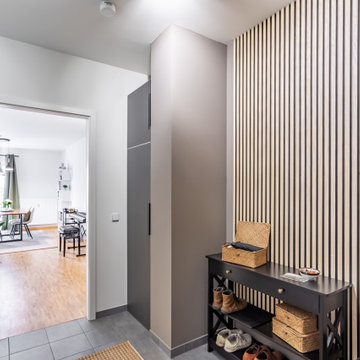
Eine 70m² große Wohnung in Berlin sollte mehr Wärme bekommen und zum Zuhause werden. Mit neuen Möbeln und neuen Farben sind hier zwei doch sehr unterschiedliche Varianten entstanden.
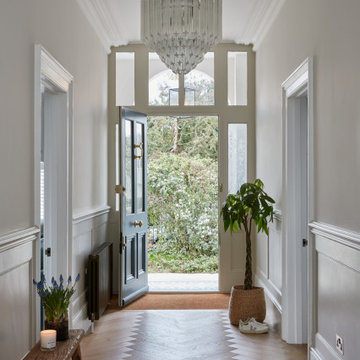
Inspiration for a traditional entryway in Surrey with white walls and panelled walls.

Bright and beautiful foyer in Charlotte, NC with custom wall paneling, chandelier, wooden console table, black mirror, table lamp, decorative pieces and rug over wood floors.

Small country mudroom in Salt Lake City with brown walls, limestone floors, a single front door, a glass front door, beige floor, wood and wood walls.
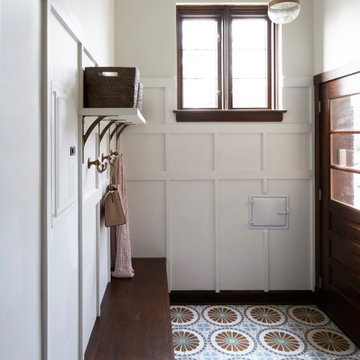
Design ideas for a transitional entryway in Chicago with ceramic floors, a single front door, a dark wood front door and panelled walls.
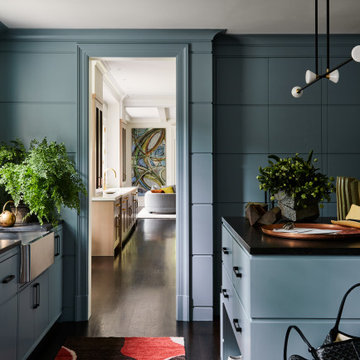
Key decor elements include:
Runner: Camo runner from Crosby Street Studios
Chandelier: Apollo 4 chandelier from McKenzie and Keim
Cushion: Tapestry Mono by Tibor from Holland and Sherry
Copper Tray: Gutai brass tray by Michael Verheyden
Ceramic pieces on island: Vessels by Jonathan Cross and Vase by Floris Wubben from The
Future Perfect
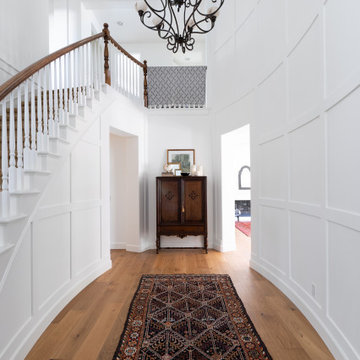
Design ideas for a mid-sized traditional foyer in Denver with white walls, medium hardwood floors, brown floor and panelled walls.
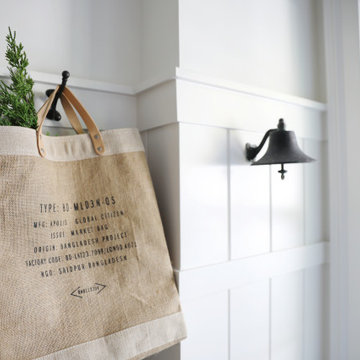
Gut renovation of mudroom and adjacent powder room. Included custom paneling, herringbone brick floors with radiant heat, and addition of storage and hooks. Bell original to owner's secondary residence circa 1894.
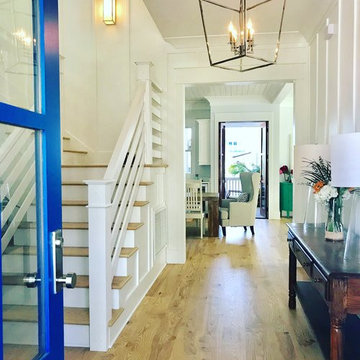
Mid-sized front door in Charleston with white walls, light hardwood floors, a single front door and panelled walls.
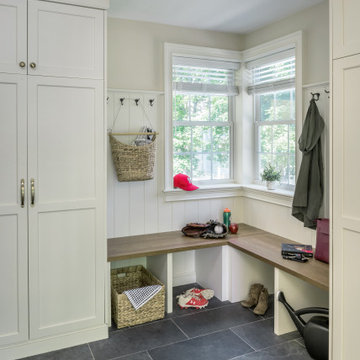
A mudroom addition for a busy family's gear. Photography by Aaron Usher III. See more on Instagram @redhousedesignbuild
Photo of a large transitional mudroom in Providence with white walls, slate floors, a single front door, a blue front door, blue floor and panelled walls.
Photo of a large transitional mudroom in Providence with white walls, slate floors, a single front door, a blue front door, blue floor and panelled walls.

Modern and clean entryway with extra space for coats, hats, and shoes.
.
.
interior designer, interior, design, decorator, residential, commercial, staging, color consulting, product design, full service, custom home furnishing, space planning, full service design, furniture and finish selection, interior design consultation, functionality, award winning designers, conceptual design, kitchen and bathroom design, custom cabinetry design, interior elevations, interior renderings, hardware selections, lighting design, project management, design consultation

Photo of a large modern mudroom in Salt Lake City with slate floors, grey floor, wood and wood walls.
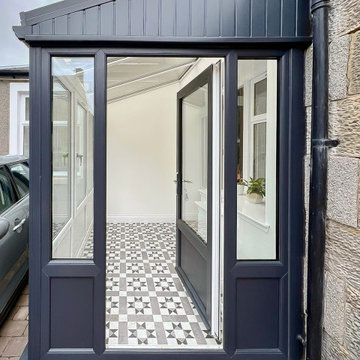
This is an example of a small contemporary front door in Edinburgh with a single front door, beige walls, laminate floors, a black front door and wood walls.
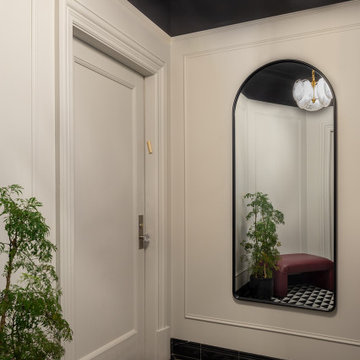
Welcome to the front vestibule of our Classic Six NYC apartment.
Classic Six is a six-room apartment floor plan found in buildings built in New York City prior to 1940. It consists of a formal dining room, a living room, a kitchen, two bedrooms, a smaller bedroom sometimes referred to as a maid's room, and one or two bathrooms.
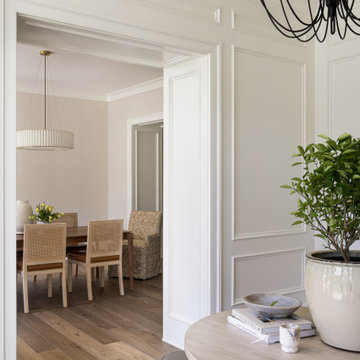
In this transitional home, the fully paneled foyer directly connects to the dining room.
Photo of a large foyer in DC Metro with white walls, medium hardwood floors, a single front door, a medium wood front door, brown floor and panelled walls.
Photo of a large foyer in DC Metro with white walls, medium hardwood floors, a single front door, a medium wood front door, brown floor and panelled walls.

Two means of entry to the porch are offered; one allows direct entry to the house and the other serves a discreet access to useful storage space. Both entrances are sheltered by the roof and walls whilst remaining open to the elements.
Entryway Design Ideas with Panelled Walls and Wood Walls
9
