Entryway Design Ideas with Panelled Walls and Wood Walls
Refine by:
Budget
Sort by:Popular Today
101 - 120 of 2,175 photos
Item 1 of 3

玄関に腰掛を設けてその下と、背面壁に間接照明を入れました。
Photo of a mid-sized entry hall in Other with blue walls, limestone floors, a single front door, a medium wood front door, grey floor, wallpaper and wood walls.
Photo of a mid-sized entry hall in Other with blue walls, limestone floors, a single front door, a medium wood front door, grey floor, wallpaper and wood walls.
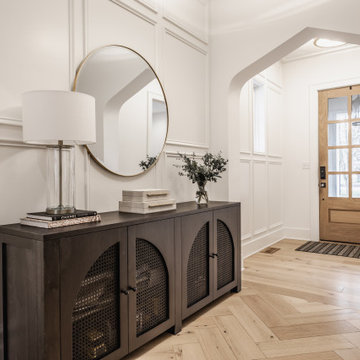
Transitional entryway in Indianapolis with light hardwood floors, a single front door, a light wood front door and panelled walls.
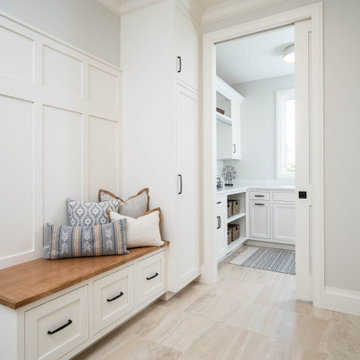
Large mudroom with built-in storage and a wood-topped bench leads to the laundry room
Design ideas for a mid-sized country entryway in Grand Rapids with grey walls, ceramic floors, beige floor and panelled walls.
Design ideas for a mid-sized country entryway in Grand Rapids with grey walls, ceramic floors, beige floor and panelled walls.

Front Entry features traditional details and finishes with modern, oversized front door - Old Northside Historic Neighborhood, Indianapolis - Architect: HAUS | Architecture For Modern Lifestyles - Builder: ZMC Custom Homes

Photo : © Julien Fernandez / Amandine et Jules – Hotel particulier a Angers par l’architecte Laurent Dray.
Photo of a mid-sized transitional foyer in Angers with blue walls, terra-cotta floors, a double front door, a blue front door, multi-coloured floor, coffered and panelled walls.
Photo of a mid-sized transitional foyer in Angers with blue walls, terra-cotta floors, a double front door, a blue front door, multi-coloured floor, coffered and panelled walls.
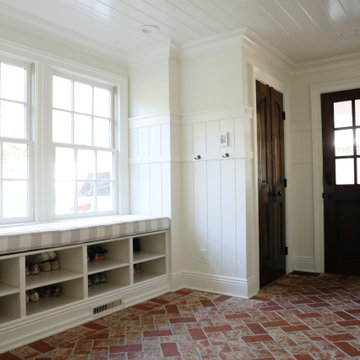
Gut renovation of mudroom and adjacent powder room. Included custom paneling, herringbone brick floors with radiant heat, and addition of storage and hooks.
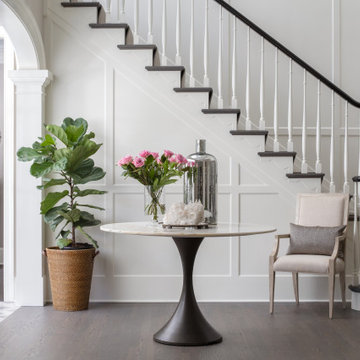
Photo of a transitional foyer in Philadelphia with white walls, dark hardwood floors, brown floor and panelled walls.
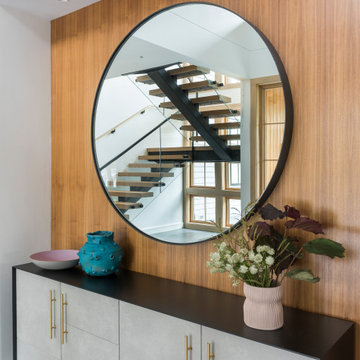
This new house is located in a quiet residential neighborhood developed in the 1920’s, that is in transition, with new larger homes replacing the original modest-sized homes. The house is designed to be harmonious with its traditional neighbors, with divided lite windows, and hip roofs. The roofline of the shingled house steps down with the sloping property, keeping the house in scale with the neighborhood. The interior of the great room is oriented around a massive double-sided chimney, and opens to the south to an outdoor stone terrace and gardens. Photo by: Nat Rea Photography
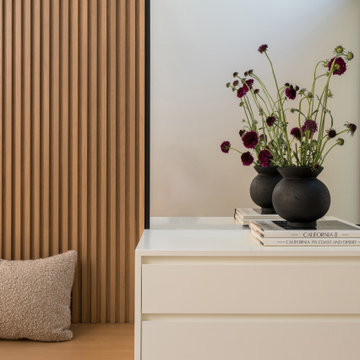
Custom entry storage built-in and console.
Photo of a large modern entryway in Los Angeles with panelled walls.
Photo of a large modern entryway in Los Angeles with panelled walls.
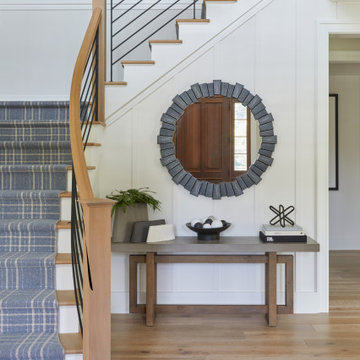
Entry area to the home. With an open staircase lined with plush carpeting.
Design ideas for a large transitional entryway in New York with medium hardwood floors, brown floor and panelled walls.
Design ideas for a large transitional entryway in New York with medium hardwood floors, brown floor and panelled walls.

Inspiration for a mid-sized front door in Other with grey walls, a sliding front door, a light wood front door, grey floor, wood and wood walls.
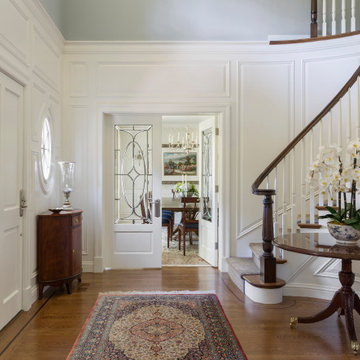
Photo of a traditional foyer in San Francisco with white walls, medium hardwood floors, a single front door, a white front door, brown floor and panelled walls.
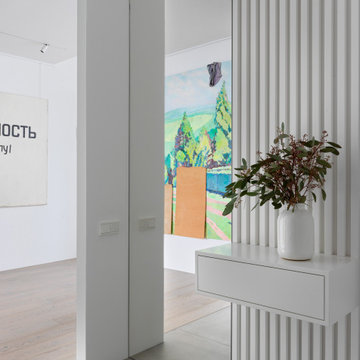
Photo of a mid-sized contemporary vestibule in Moscow with white walls, a single front door, grey floor, recessed, panelled walls and porcelain floors.

Inspiration for a large country front door in Atlanta with brown walls, light hardwood floors, a double front door, a brown front door, brown floor, exposed beam and wood walls.
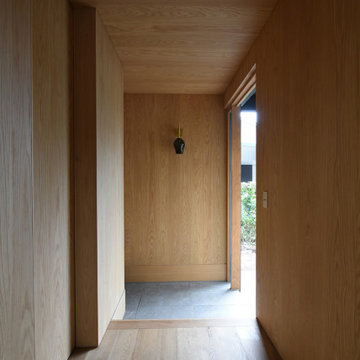
CSH #65 T house
オークの表情が美しいエントランス。
夜はスリットから印象的な照明の光が漏れる様、演出を行っています。
Design ideas for a mid-sized modern entry hall in Other with light hardwood floors, a single front door, a light wood front door, wood and wood walls.
Design ideas for a mid-sized modern entry hall in Other with light hardwood floors, a single front door, a light wood front door, wood and wood walls.

Advisement + Design - Construction advisement, custom millwork & custom furniture design, interior design & art curation by Chango & Co.
This is an example of a large transitional front door in New York with white walls, light hardwood floors, a double front door, a white front door, brown floor, vaulted and wood walls.
This is an example of a large transitional front door in New York with white walls, light hardwood floors, a double front door, a white front door, brown floor, vaulted and wood walls.

The open layout of this newly renovated home is spacious enough for the clients home work office. The exposed beam and slat wall provide architectural interest . And there is plenty of room for the client's eclectic art collection.
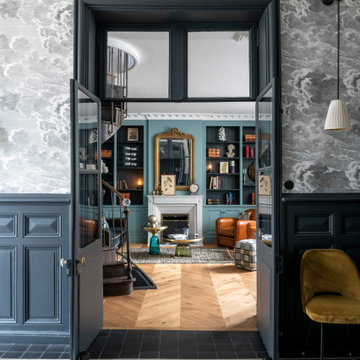
Photo : © Julien Fernandez / Amandine et Jules – Hotel particulier a Angers par l’architecte Laurent Dray.
This is an example of a large transitional foyer in Angers with blue walls, terra-cotta floors, multi-coloured floor, coffered and panelled walls.
This is an example of a large transitional foyer in Angers with blue walls, terra-cotta floors, multi-coloured floor, coffered and panelled walls.
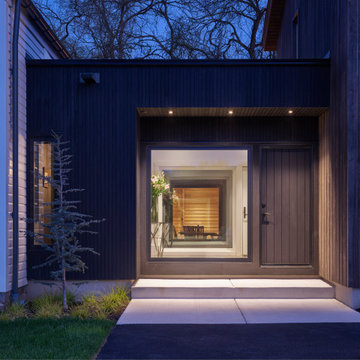
Photo of a country front door in Philadelphia with black walls, dark hardwood floors, a single front door, a black front door, brown floor and wood walls.

Feature door and planting welcomes visitors to the home
This is an example of a large contemporary front door in Auckland with black walls, light hardwood floors, a single front door, a medium wood front door, beige floor, timber and wood walls.
This is an example of a large contemporary front door in Auckland with black walls, light hardwood floors, a single front door, a medium wood front door, beige floor, timber and wood walls.
Entryway Design Ideas with Panelled Walls and Wood Walls
6