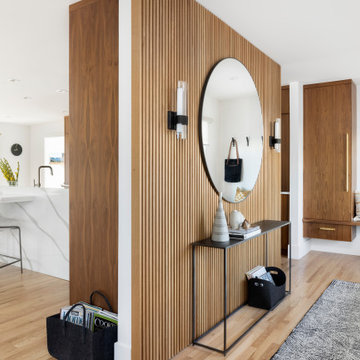Entryway Design Ideas with Planked Wall Panelling and Wood Walls
Refine by:
Budget
Sort by:Popular Today
41 - 60 of 1,965 photos
Item 1 of 3

Advisement + Design - Construction advisement, custom millwork & custom furniture design, interior design & art curation by Chango & Co.
Large transitional front door in New York with white walls, light hardwood floors, a double front door, a white front door, brown floor, vaulted and wood walls.
Large transitional front door in New York with white walls, light hardwood floors, a double front door, a white front door, brown floor, vaulted and wood walls.

Inspiration for a beach style mudroom in Portland Maine with beige walls, a single front door, a glass front door, grey floor and wood walls.
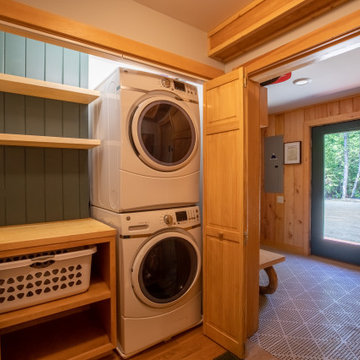
A high performance and sustainable mountain home. We fit a lot of function into a relatively small space when renovating the Entry/Mudroom and Laundry area.
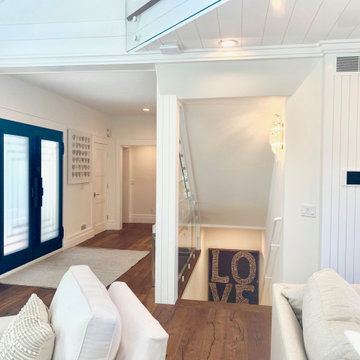
Lake Arrowhead custom home entry featuring blue doors, white couches, shiplap walls and ceiling, soft white lighting, and crown molding.
Mid-sized contemporary foyer in San Diego with white walls, dark hardwood floors, a double front door, a blue front door, brown floor and planked wall panelling.
Mid-sized contemporary foyer in San Diego with white walls, dark hardwood floors, a double front door, a blue front door, brown floor and planked wall panelling.
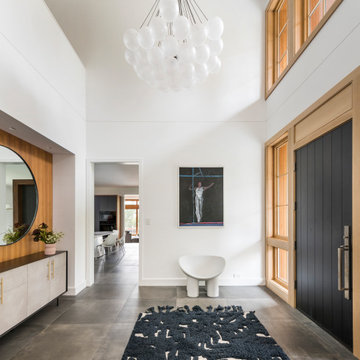
This new house is located in a quiet residential neighborhood developed in the 1920’s, that is in transition, with new larger homes replacing the original modest-sized homes. The house is designed to be harmonious with its traditional neighbors, with divided lite windows, and hip roofs. The roofline of the shingled house steps down with the sloping property, keeping the house in scale with the neighborhood. The interior of the great room is oriented around a massive double-sided chimney, and opens to the south to an outdoor stone terrace and gardens. Photo by: Nat Rea Photography
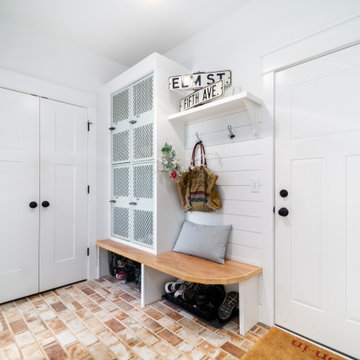
Reclaimed lockers refinished and built-in to frame.
Photo of a country mudroom in Chicago with porcelain floors, multi-coloured floor and planked wall panelling.
Photo of a country mudroom in Chicago with porcelain floors, multi-coloured floor and planked wall panelling.

Automated lighting greets you as you step into this mountain home. Keypads control specific lighting scenes and smart smoke detectors connect to your security system.

Blue and white mudroom with light wood accents.
This is an example of a large beach style mudroom in Minneapolis with blue walls, ceramic floors, grey floor, vaulted and planked wall panelling.
This is an example of a large beach style mudroom in Minneapolis with blue walls, ceramic floors, grey floor, vaulted and planked wall panelling.

Part of our scope was the cedar gate and the house numbers.
Photo of a midcentury vestibule in Austin with black walls, concrete floors, a single front door, an orange front door, wood and wood walls.
Photo of a midcentury vestibule in Austin with black walls, concrete floors, a single front door, an orange front door, wood and wood walls.

Photography by Miranda Estes
Mid-sized arts and crafts foyer in Seattle with white walls, medium hardwood floors, a single front door, a dark wood front door, wood walls and coffered.
Mid-sized arts and crafts foyer in Seattle with white walls, medium hardwood floors, a single front door, a dark wood front door, wood walls and coffered.

Grand foyer for first impressions.
Design ideas for a mid-sized country foyer in DC Metro with white walls, vinyl floors, a double front door, a black front door, brown floor, vaulted and planked wall panelling.
Design ideas for a mid-sized country foyer in DC Metro with white walls, vinyl floors, a double front door, a black front door, brown floor, vaulted and planked wall panelling.
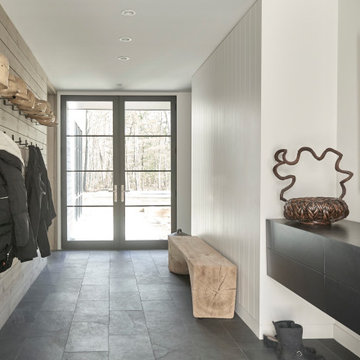
Inspiration for a mid-sized country foyer in Chicago with white walls, slate floors, a double front door, a black front door, grey floor and wood walls.

Light and connections to gardens is brought about by simple alterations to an existing 1980 duplex. New fences and timber screens frame the street entry and provide sense of privacy while painting connection to the street. Extracting some components provides for internal courtyards that flood light to the interiors while creating valuable outdoor spaces for dining and relaxing.
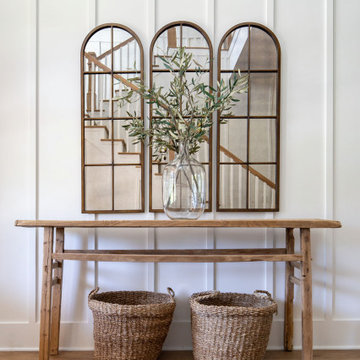
Inspiration for a large country foyer in Houston with white walls, medium hardwood floors, brown floor and wood walls.

Entry. Pivot door, custom made timber handle, woven rug.
This is an example of a large beach style front door in Sunshine Coast with white walls, porcelain floors, a pivot front door, a white front door, white floor, exposed beam and planked wall panelling.
This is an example of a large beach style front door in Sunshine Coast with white walls, porcelain floors, a pivot front door, a white front door, white floor, exposed beam and planked wall panelling.

The exterior siding slides into the interior spaces at specific moments, contrasting with the interior designer's bold color choices to create a sense of the unexpected. Photography: Andrew Pogue Photography.

Family friendly Foyer. This is the entrance to the home everyone uses. First thing LGV did was to lay an inexpensive indoor outdoor rug at the door, provided a bowl to throw keys and mail into and of course, a gorgeous mirror for one last check!

Gentle natural light filters through a timber screened outdoor space, creating a calm and breezy undercroft entry to this inner-city cottage.
This is an example of a mid-sized modern front door with black walls, concrete floors, a sliding front door, a black front door, exposed beam and wood walls.
This is an example of a mid-sized modern front door with black walls, concrete floors, a sliding front door, a black front door, exposed beam and wood walls.

Moody mudroom with Farrow & Ball painted black shiplap walls, built in pegs for coats, and a custom made bench with hidden storage and gold hardware.
Inspiration for a small eclectic mudroom in Sacramento with black walls, medium hardwood floors, brown floor and planked wall panelling.
Inspiration for a small eclectic mudroom in Sacramento with black walls, medium hardwood floors, brown floor and planked wall panelling.
Entryway Design Ideas with Planked Wall Panelling and Wood Walls
3
