Entryway Design Ideas with Planked Wall Panelling and Wood Walls
Refine by:
Budget
Sort by:Popular Today
21 - 40 of 1,965 photos
Item 1 of 3
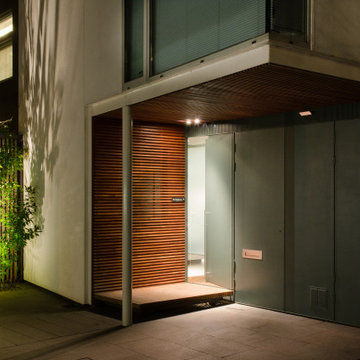
Inspiration for a contemporary front door in London with grey walls, porcelain floors, a single front door, a gray front door, grey floor, wood and wood walls.
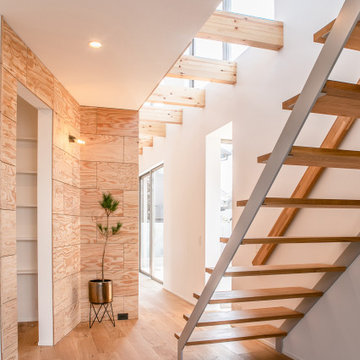
水盤のゆらぎがある美と機能 京都桜井の家
古くからある閑静な分譲地に建つ家。
周囲は住宅に囲まれており、いかにプライバシーを保ちながら、
開放的な空間を創ることができるかが今回のプロジェクトの課題でした。
そこでファサードにはほぼ窓は設けず、
中庭を造りプライベート空間を確保し、
そこに水盤を設け、日中は太陽光が水面を照らし光の揺らぎが天井に映ります。
夜はその水盤にライトをあて水面を照らし特別な空間を演出しています。
この水盤の水は、この建物の屋根から樋をつたってこの水盤に溜まります。
この水は災害時の非常用水や、植物の水やりにも活用できるようにしています。
建物の中に入ると明るい空間が広がります。
HALLからリビングやダイニングをつなぐ通路は廊下とはとらえず、
中庭のデッキとつなぐ居室として考えています。
この部分は吹き抜けになっており、上部からの光も沢山取り込むことができます。
基本的に空間はつながっており空調の効率化を図っています。
Design : 殿村 明彦 (COLOR LABEL DESIGN OFFICE)
Photograph : 川島 英雄

Inspiration for a small transitional mudroom in Indianapolis with white walls, a single front door, a white front door, grey floor and planked wall panelling.
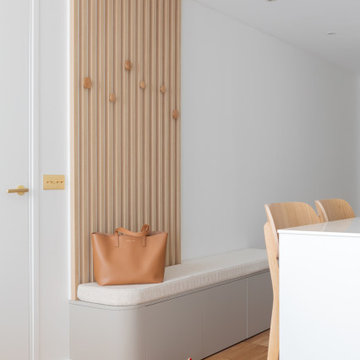
Dans l’entrée, les menuiseries sont faites sur mesure avec des lignes épurées et sophistiquées, ajoutant une touche de raffinement.
Design ideas for a mid-sized contemporary foyer in Paris with white walls, medium hardwood floors, a single front door and planked wall panelling.
Design ideas for a mid-sized contemporary foyer in Paris with white walls, medium hardwood floors, a single front door and planked wall panelling.

Inspiration for an expansive beach style entryway in Charleston with beige walls, light hardwood floors, beige floor, timber and wood walls.

Photo of a mid-sized beach style entryway in Seattle with grey walls, light hardwood floors, a single front door, a blue front door, beige floor, timber and planked wall panelling.

Entry Foyer
This is an example of a mid-sized country foyer in Richmond with white walls, medium hardwood floors, a single front door, a glass front door, beige floor and planked wall panelling.
This is an example of a mid-sized country foyer in Richmond with white walls, medium hardwood floors, a single front door, a glass front door, beige floor and planked wall panelling.
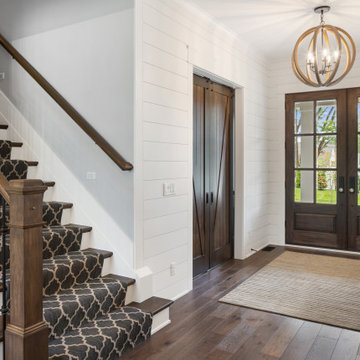
Country entryway in Cincinnati with a double front door, a dark wood front door and planked wall panelling.
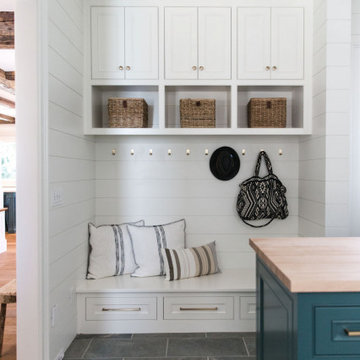
Photo of a traditional mudroom in Other with white walls, grey floor and planked wall panelling.
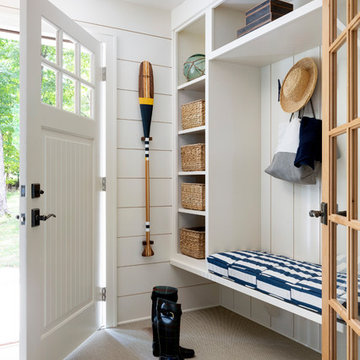
Spacecrafting Photography
Photo of a small beach style mudroom in Minneapolis with white walls, carpet, a single front door, a white front door, beige floor, timber and planked wall panelling.
Photo of a small beach style mudroom in Minneapolis with white walls, carpet, a single front door, a white front door, beige floor, timber and planked wall panelling.

Photo of a large modern entry hall in Melbourne with porcelain floors, a pivot front door, a dark wood front door, grey floor and wood walls.

Photo of a mid-sized eclectic entryway in Vancouver with white walls, ceramic floors, grey floor and planked wall panelling.

In the remodel of this early 1900s home, space was reallocated from the original dark, boxy kitchen and dining room to create a new mudroom, larger kitchen, and brighter dining space. Seating, storage, and coat hooks, all near the home's rear entry, make this home much more family-friendly!
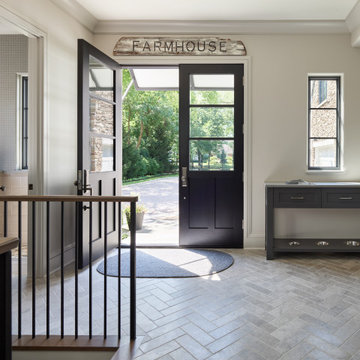
Design ideas for a country foyer in Chicago with white walls, medium hardwood floors and planked wall panelling.
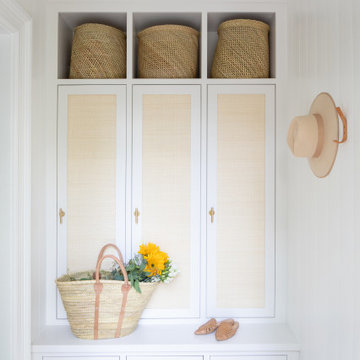
Inspiration for a beach style mudroom in New York with white walls, brick floors, red floor, timber and planked wall panelling.
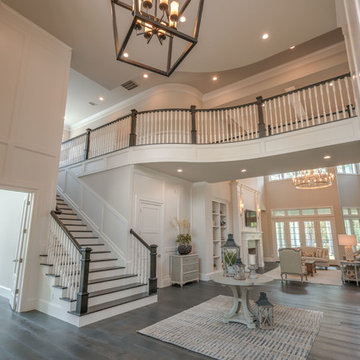
The beautiful entryway to our Hampton's style home.
Large beach style foyer in Houston with white walls, dark hardwood floors, a single front door, a white front door, brown floor and wood walls.
Large beach style foyer in Houston with white walls, dark hardwood floors, a single front door, a white front door, brown floor and wood walls.

Photo of a large beach style foyer in Other with white walls, light hardwood floors, beige floor, vaulted and planked wall panelling.
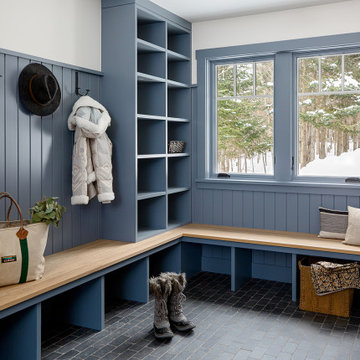
A redirected entry turned mudroom has created much room for many people to enter with their wet boots and coats on a snowy day in the mountains. Storage, cubbies and benches from one side to the other.
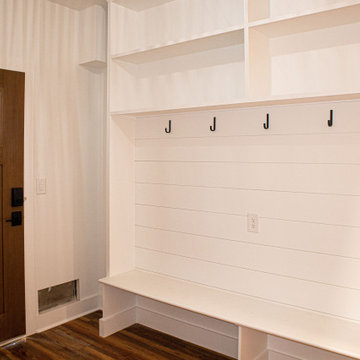
Photo of a beach style mudroom in Other with white walls, vinyl floors, a single front door, a medium wood front door, brown floor and planked wall panelling.

Small country mudroom in Salt Lake City with brown walls, limestone floors, a single front door, a glass front door, beige floor, wood and wood walls.
Entryway Design Ideas with Planked Wall Panelling and Wood Walls
2