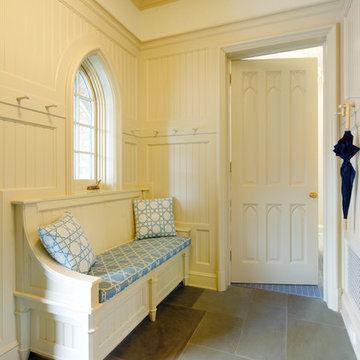Entryway Design Ideas with Plywood Floors and Slate Floors
Refine by:
Budget
Sort by:Popular Today
261 - 280 of 3,510 photos
Item 1 of 3
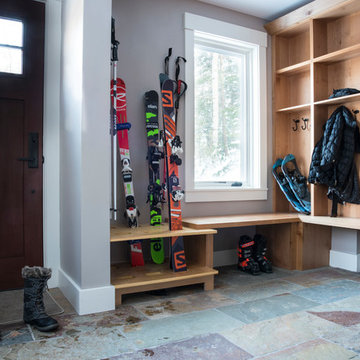
Photos By Sabrina Baloun
Design ideas for a transitional front door with beige walls, slate floors, a single front door and a dark wood front door.
Design ideas for a transitional front door with beige walls, slate floors, a single front door and a dark wood front door.
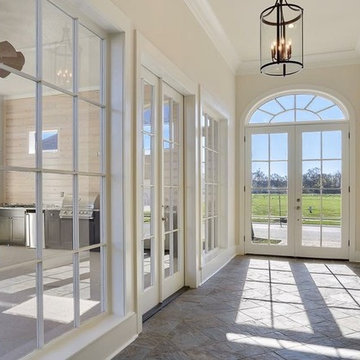
Design ideas for a large traditional foyer in New Orleans with beige walls, slate floors, a double front door, a glass front door and grey floor.
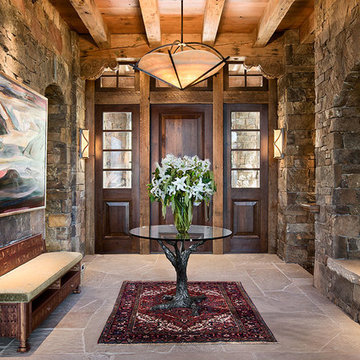
Roger Wade Studio
Photo of a country foyer in Other with slate floors, a single front door and a dark wood front door.
Photo of a country foyer in Other with slate floors, a single front door and a dark wood front door.
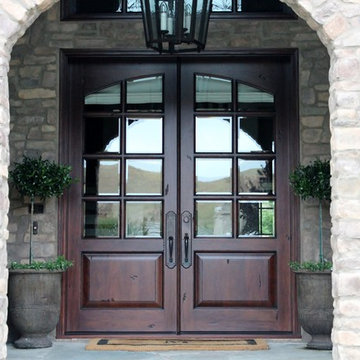
Antigua Doors
Design ideas for a large transitional front door in San Francisco with beige walls, slate floors, a double front door and a dark wood front door.
Design ideas for a large transitional front door in San Francisco with beige walls, slate floors, a double front door and a dark wood front door.
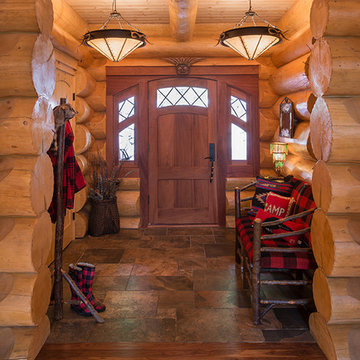
don cochran photography
http://www.doncphoto.com
Design ideas for a country entryway in New York with slate floors.
Design ideas for a country entryway in New York with slate floors.
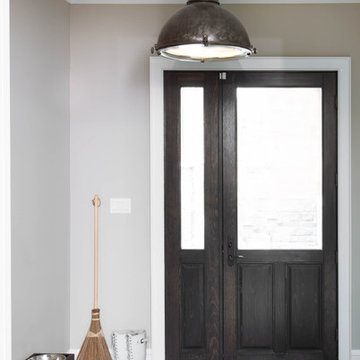
Stephani Buchman Photography
Photo of a mid-sized country foyer in Toronto with beige walls, slate floors, a single front door, a dark wood front door and brown floor.
Photo of a mid-sized country foyer in Toronto with beige walls, slate floors, a single front door, a dark wood front door and brown floor.
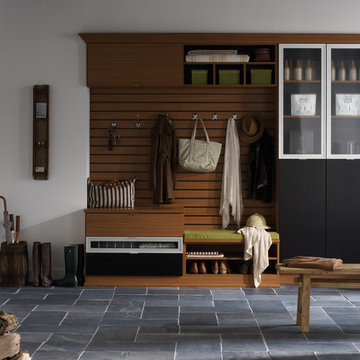
Contemporary Mudroom with Narrow Reed Glass Accents
Photo of a large country mudroom in San Francisco with white walls, slate floors, a double front door, a white front door and grey floor.
Photo of a large country mudroom in San Francisco with white walls, slate floors, a double front door, a white front door and grey floor.
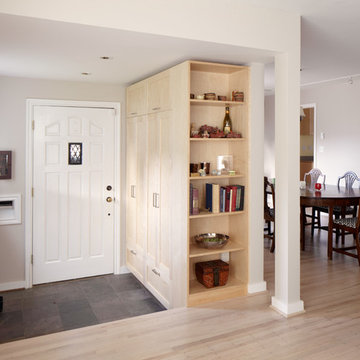
Sunken entry provides for shoe containment, and built-in seating on the steps. New built in entry closet provides amble storage for hats, coats gloves and scarves.
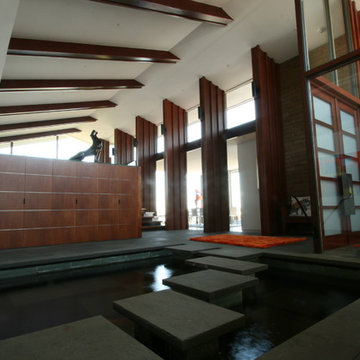
Foyer: The entry foyer is highlighted by this koi pond filled with bright colorful fish. Modern materials and details blend gracefully with the existing exposed redwood columns and beams.
Photo: Couture Architecture
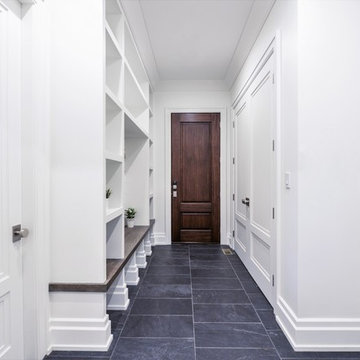
Mid-sized transitional mudroom in New York with white walls, slate floors, a single front door, a dark wood front door and black floor.
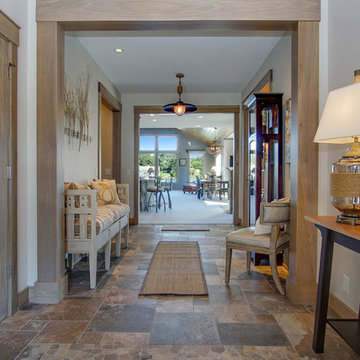
This is an example of a mid-sized arts and crafts foyer in Grand Rapids with white walls, slate floors and multi-coloured floor.
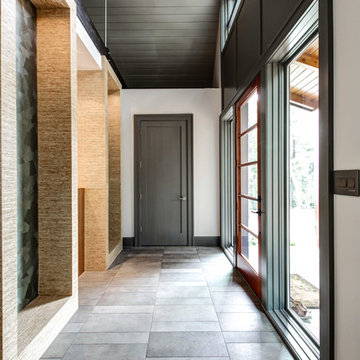
Design ideas for a mid-sized contemporary foyer in Other with beige walls, slate floors, a single front door and a dark wood front door.
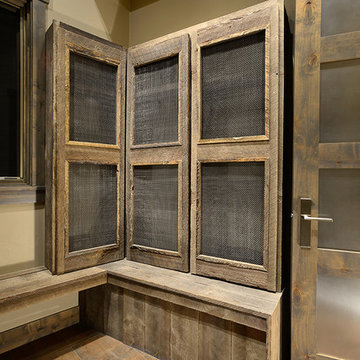
Inspiration for a mid-sized country foyer in Denver with beige walls, slate floors, a single front door, a medium wood front door and multi-coloured floor.
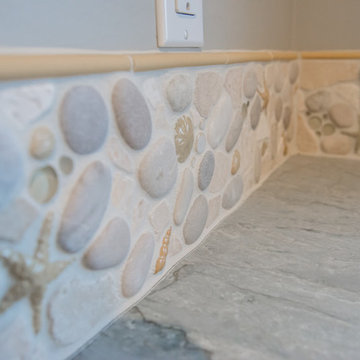
Kristina O'Brien
This is an example of a mid-sized contemporary mudroom in Portland Maine with blue walls, slate floors, a single front door and a white front door.
This is an example of a mid-sized contemporary mudroom in Portland Maine with blue walls, slate floors, a single front door and a white front door.
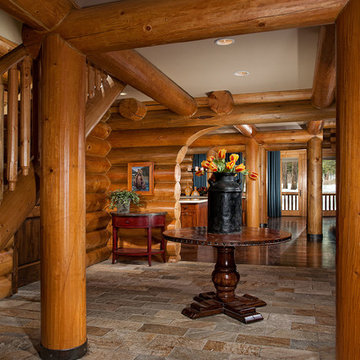
Applied Photography
Photo of a mid-sized traditional foyer in Other with slate floors and brown walls.
Photo of a mid-sized traditional foyer in Other with slate floors and brown walls.
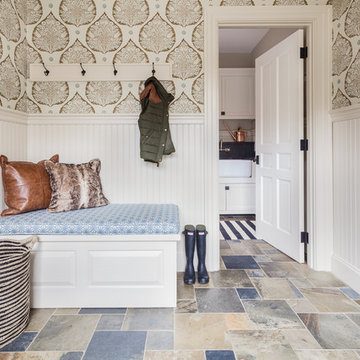
© Greg Perko Photography 2014
Design ideas for a small country mudroom in Boston with beige walls, slate floors and a single front door.
Design ideas for a small country mudroom in Boston with beige walls, slate floors and a single front door.
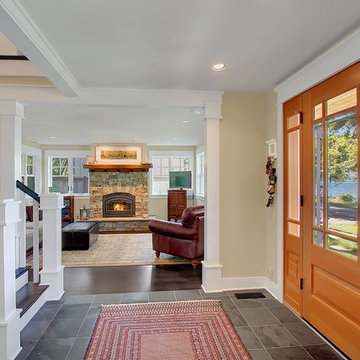
Inspiration for a mid-sized arts and crafts foyer in Seattle with slate floors.
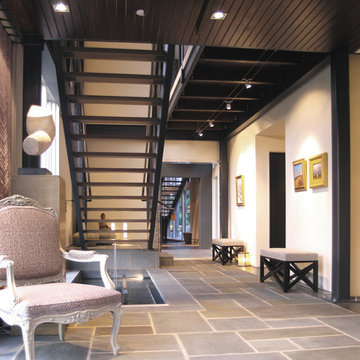
Photo: William Dohe
Foyer Stair and Pool
Pennsylvania bluestone, laminar flow fountain, open stair, cable railing.
Photo of a mid-sized transitional foyer in Philadelphia with beige walls, slate floors, a pivot front door and a dark wood front door.
Photo of a mid-sized transitional foyer in Philadelphia with beige walls, slate floors, a pivot front door and a dark wood front door.
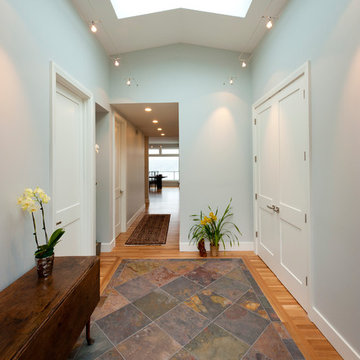
This is an example of a mid-sized contemporary foyer in Seattle with slate floors, a single front door and grey walls.
Entryway Design Ideas with Plywood Floors and Slate Floors
14
