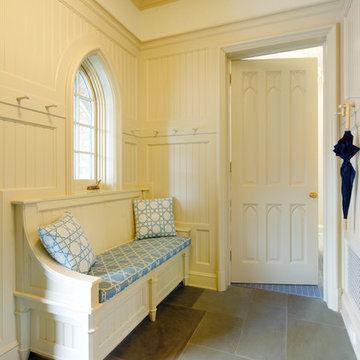Entryway Design Ideas with Plywood Floors and Slate Floors
Refine by:
Budget
Sort by:Popular Today
241 - 260 of 3,510 photos
Item 1 of 3
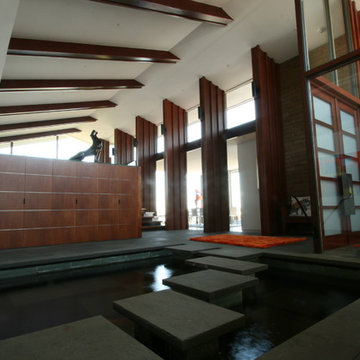
Foyer: The entry foyer is highlighted by this koi pond filled with bright colorful fish. Modern materials and details blend gracefully with the existing exposed redwood columns and beams.
Photo: Couture Architecture

Photo of a country mudroom in Chicago with yellow walls, slate floors, a single front door, a white front door, multi-coloured floor and decorative wall panelling.
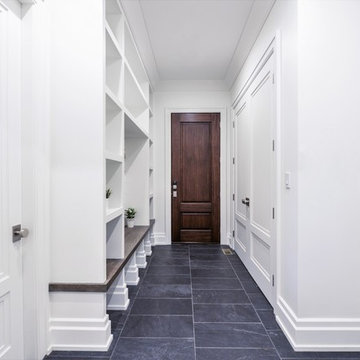
Mid-sized transitional mudroom in New York with white walls, slate floors, a single front door, a dark wood front door and black floor.
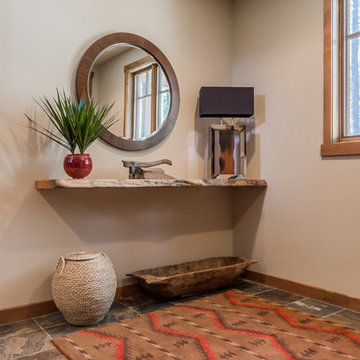
Ruggedly simple details like the cantilevered live edge slab shelf, round mirror, contemporary rustic lamp, Indian patterned rug and basket along with a few rustic artifacts makes a welcoming tableau.
Interior Design by Amy Callanan of BDG
Photo by Joanna Forsythe
Contractor John Hooper
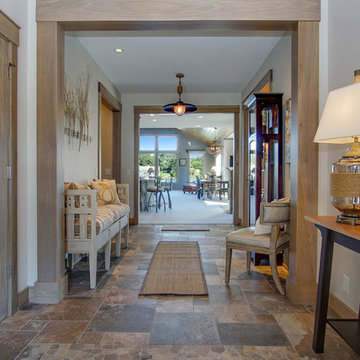
This is an example of a mid-sized arts and crafts foyer in Grand Rapids with white walls, slate floors and multi-coloured floor.
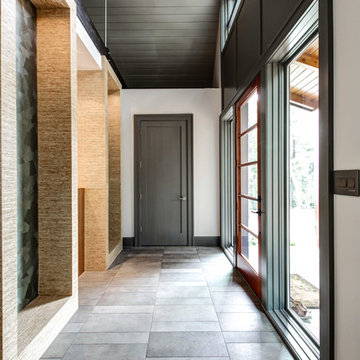
Design ideas for a mid-sized contemporary foyer in Other with beige walls, slate floors, a single front door and a dark wood front door.
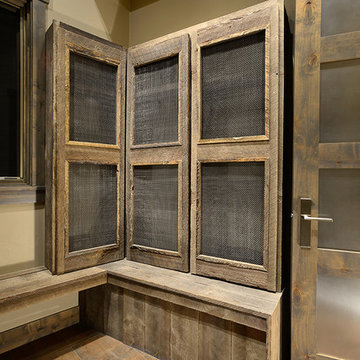
Inspiration for a mid-sized country foyer in Denver with beige walls, slate floors, a single front door, a medium wood front door and multi-coloured floor.
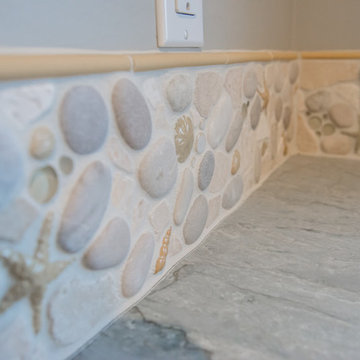
Kristina O'Brien
This is an example of a mid-sized contemporary mudroom in Portland Maine with blue walls, slate floors, a single front door and a white front door.
This is an example of a mid-sized contemporary mudroom in Portland Maine with blue walls, slate floors, a single front door and a white front door.
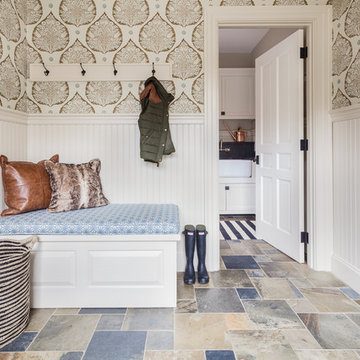
© Greg Perko Photography 2014
Design ideas for a small country mudroom in Boston with beige walls, slate floors and a single front door.
Design ideas for a small country mudroom in Boston with beige walls, slate floors and a single front door.
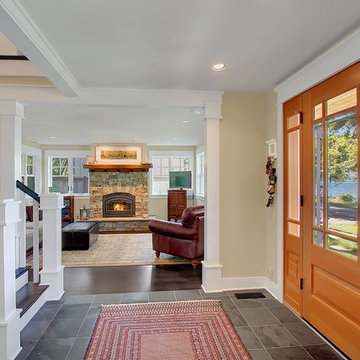
Inspiration for a mid-sized arts and crafts foyer in Seattle with slate floors.
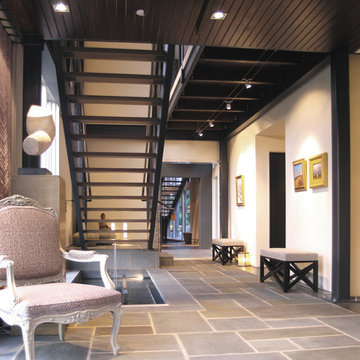
Photo: William Dohe
Foyer Stair and Pool
Pennsylvania bluestone, laminar flow fountain, open stair, cable railing.
Photo of a mid-sized transitional foyer in Philadelphia with beige walls, slate floors, a pivot front door and a dark wood front door.
Photo of a mid-sized transitional foyer in Philadelphia with beige walls, slate floors, a pivot front door and a dark wood front door.
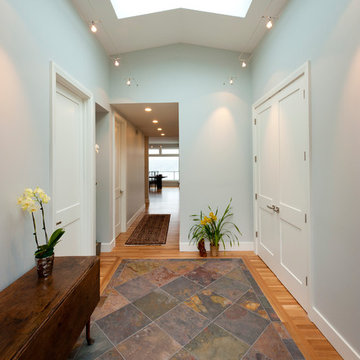
This is an example of a mid-sized contemporary foyer in Seattle with slate floors, a single front door and grey walls.
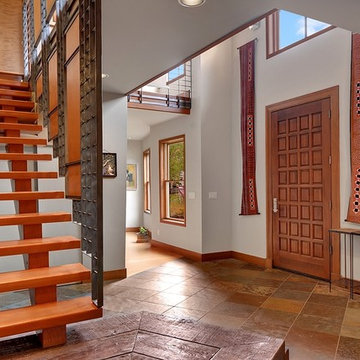
Inspiration for a mid-sized contemporary foyer in Seattle with grey walls, slate floors, a single front door and a medium wood front door.
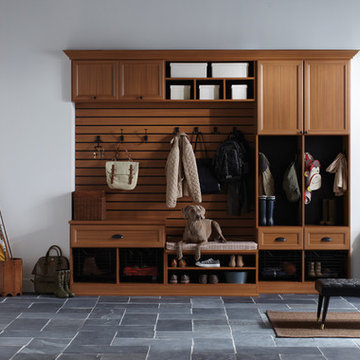
Traditional-styled Mudroom with Five-Piece Door & Drawer Faces
Photo of a mid-sized traditional mudroom in San Francisco with white walls and slate floors.
Photo of a mid-sized traditional mudroom in San Francisco with white walls and slate floors.
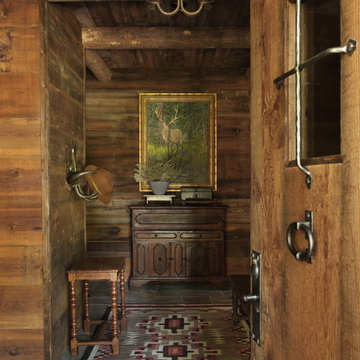
Design ideas for a large country front door in Other with slate floors, brown walls, a single front door and a medium wood front door.
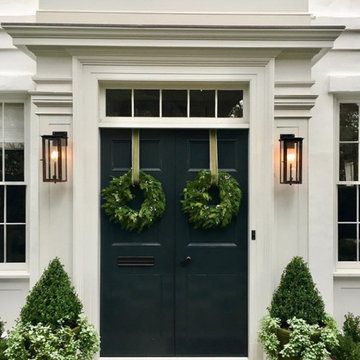
Holiday Entry with Modernist lanterns on original bracket. Define a contemporary space with the Bevolo Modernist Collection. The streamlined, rectangular style pairs well with mid-century modern architecture, as well as a multitude of other architectural styles. The lantern series was designed with stainless steel in mind and is also available in copper.
Standard Lantern Sizes
Height Width Depth
15.0" 7.0" 7.0"
19.0" 8.75" 8.75"
23.0" 10.5" 10.5"
27.0" 12.75" 12.75"
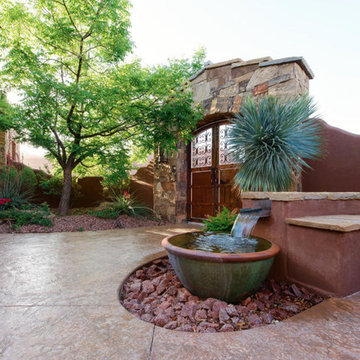
Mid-sized front door in Salt Lake City with beige walls, slate floors, a double front door and a dark wood front door.
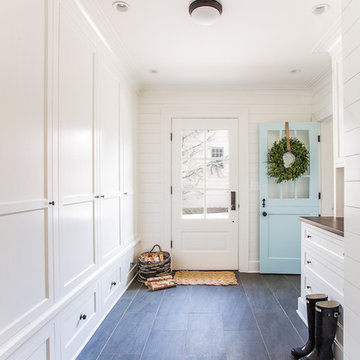
This is an example of a mid-sized traditional mudroom in DC Metro with white walls, slate floors, a dutch front door and a blue front door.
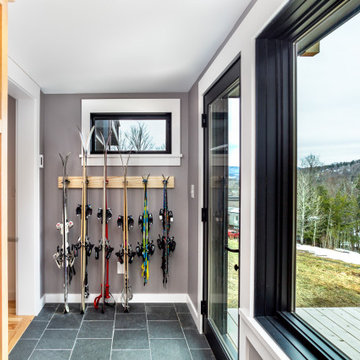
Inspiration for a country entryway in Burlington with grey walls, slate floors, a single front door, a black front door and grey floor.
Entryway Design Ideas with Plywood Floors and Slate Floors
13
