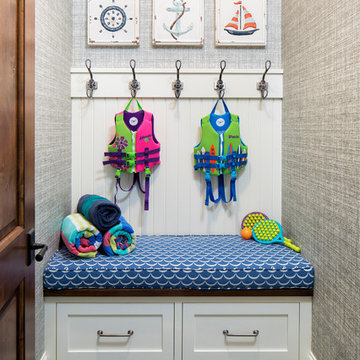Entryway Design Ideas with Plywood Floors and Slate Floors
Refine by:
Budget
Sort by:Popular Today
221 - 240 of 3,510 photos
Item 1 of 3
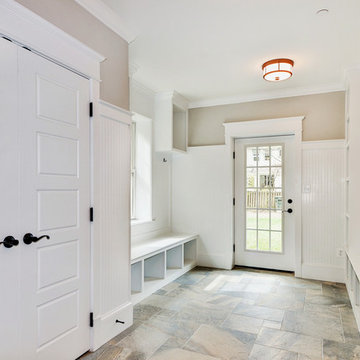
A great mud room is designed as a secondary entryway intended as an area to remove and store footwear, outerwear, and wet clothing before entering the main house as well as providing storage space.
Photos courtesy of #HomeVisit
#SuburbanBuilders
#CustomHomeBuilderArlingtonVA
#CustomHomeBuilderGreatFallsVA
#CustomHomeBuilderMcLeanVA
#CustomHomeBuilderViennaVA
#CustomHomeBuilderFallsChurchVA
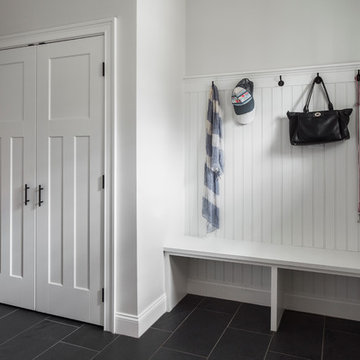
Kitchen and mudroom remodel by Woodland Contracting in Duxbury, MA.
This is an example of a mid-sized transitional mudroom in Boston with white walls, slate floors, a single front door and a light wood front door.
This is an example of a mid-sized transitional mudroom in Boston with white walls, slate floors, a single front door and a light wood front door.
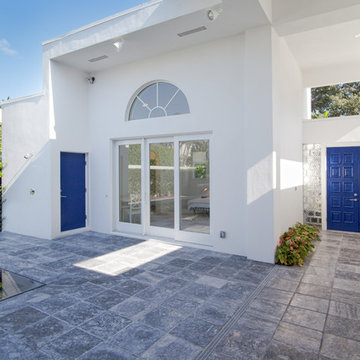
This is an example of a large modern front door in Miami with white walls, slate floors, a double front door and a blue front door.
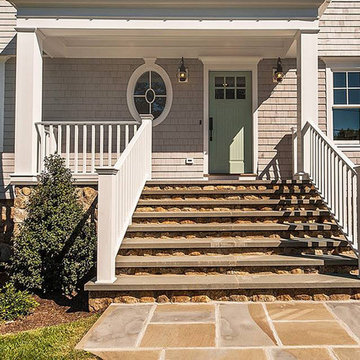
Inspiration for a large beach style front door in New York with grey walls, slate floors, a single front door and a blue front door.
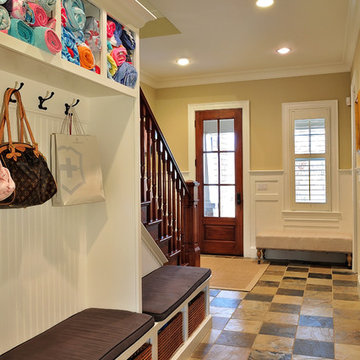
Mudroom entry to back stairway with built-in cubbies.
Robyn Lambo - Lambo Photography
Photo of a large arts and crafts mudroom in New York with beige walls, slate floors, a single front door and a medium wood front door.
Photo of a large arts and crafts mudroom in New York with beige walls, slate floors, a single front door and a medium wood front door.
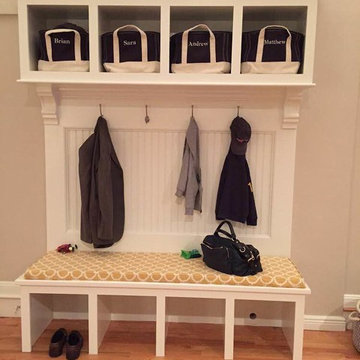
Finish Carpentry and Cabinetry on this project provided by: Custom Home Finish -- http://www.customhomefinish.com -- kevin@customhomefinish.com , call today!! 774-280-6273
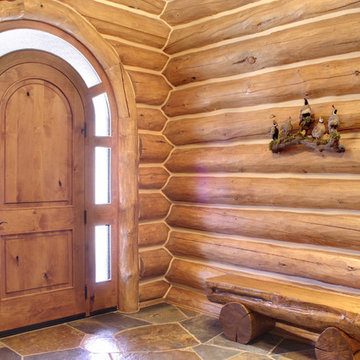
Photo of a mid-sized country foyer in Atlanta with a single front door, a medium wood front door, beige walls, slate floors and multi-coloured floor.
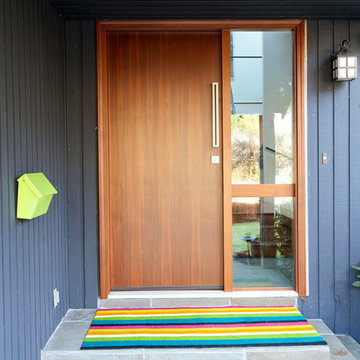
Janis Nicolay
This is an example of a large contemporary front door in Vancouver with slate floors, a pivot front door and a medium wood front door.
This is an example of a large contemporary front door in Vancouver with slate floors, a pivot front door and a medium wood front door.
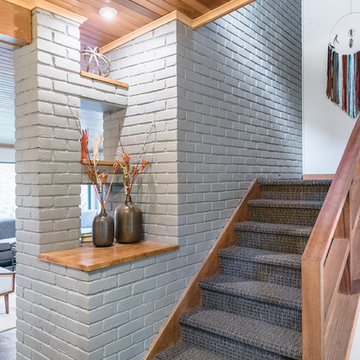
Mid-sized midcentury foyer in Detroit with white walls, slate floors, a single front door, a medium wood front door and blue floor.
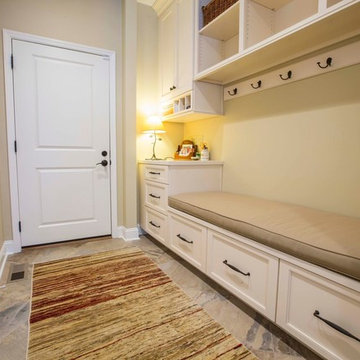
Inspiration for a large transitional mudroom in Other with beige walls, slate floors, a single front door, a white front door and beige floor.
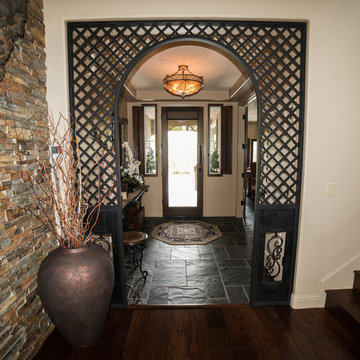
The entryway was updated by adding a glass front door to bring in additional light, black slate floors, and a custom made metal arch to bring some drama to the foyer.
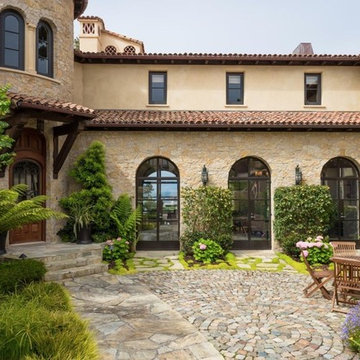
Inspiration for a large transitional front door in San Luis Obispo with beige walls, slate floors, a single front door and a medium wood front door.
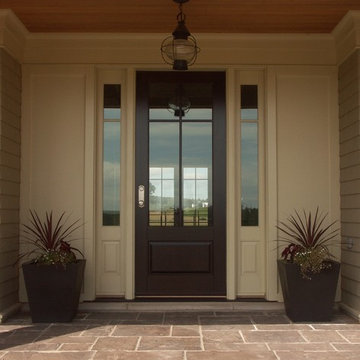
Glass with custom SDL pattern reflected in sidelights
This is an example of a mid-sized front door in Toronto with beige walls, slate floors, a single front door and a dark wood front door.
This is an example of a mid-sized front door in Toronto with beige walls, slate floors, a single front door and a dark wood front door.
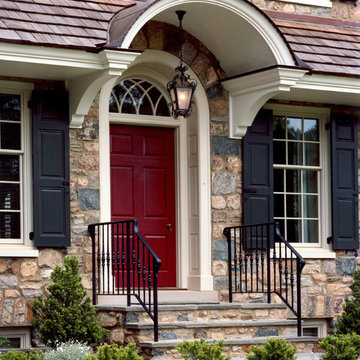
Photographer: Tom Crane
Inspiration for a large traditional front door in Philadelphia with slate floors, a red front door and a single front door.
Inspiration for a large traditional front door in Philadelphia with slate floors, a red front door and a single front door.
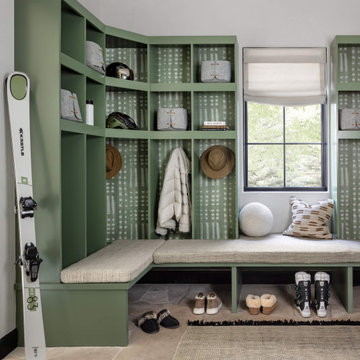
In transforming their Aspen retreat, our clients sought a departure from typical mountain decor. With an eclectic aesthetic, we lightened walls and refreshed furnishings, creating a stylish and cosmopolitan yet family-friendly and down-to-earth haven.
This mudroom boasts ample open shelving in elegant sage green accents, providing airy and organized storage solutions for a streamlined experience.
---Joe McGuire Design is an Aspen and Boulder interior design firm bringing a uniquely holistic approach to home interiors since 2005.
For more about Joe McGuire Design, see here: https://www.joemcguiredesign.com/
To learn more about this project, see here:
https://www.joemcguiredesign.com/earthy-mountain-modern

We blended the client's cool and contemporary style with the home's classic midcentury architecture in this post and beam renovation. It was important to define each space within this open concept plan with strong symmetrical furniture and lighting. A special feature in the living room is the solid white oak built-in shelves designed to house our client's art while maximizing the height of the space.
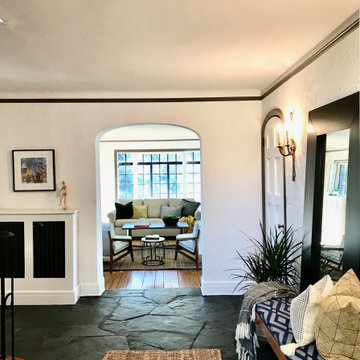
This is an example of a mid-sized midcentury foyer in New York with white walls, slate floors and grey floor.
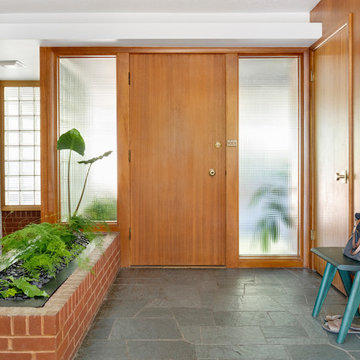
Interior Entryway with restored original mahogany wall paneling and front door. Original green slate flagstone floor tile with brick planter box that carries the lines from the exterior planter. Staircase to left with newly wallpapered wall.
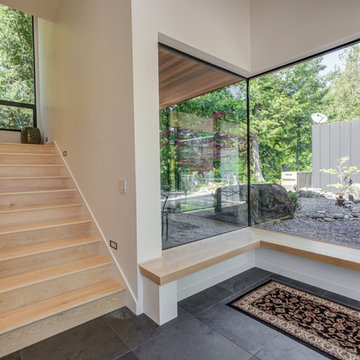
Large modern foyer in Seattle with white walls, slate floors, a single front door, a light wood front door and black floor.
Entryway Design Ideas with Plywood Floors and Slate Floors
12
