Entryway Design Ideas with Porcelain Floors and a Blue Front Door
Refine by:
Budget
Sort by:Popular Today
1 - 20 of 152 photos
Item 1 of 3
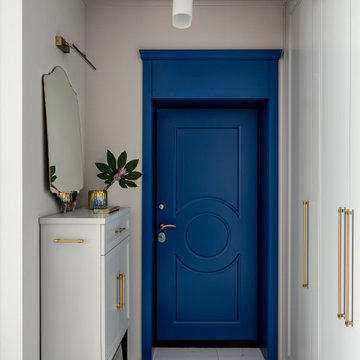
Small transitional front door in Moscow with grey walls, porcelain floors, a single front door, a blue front door and white floor.

Vignette of the entry.
Small transitional vestibule in Denver with blue walls, porcelain floors, a dutch front door, a blue front door, grey floor, coffered and panelled walls.
Small transitional vestibule in Denver with blue walls, porcelain floors, a dutch front door, a blue front door, grey floor, coffered and panelled walls.
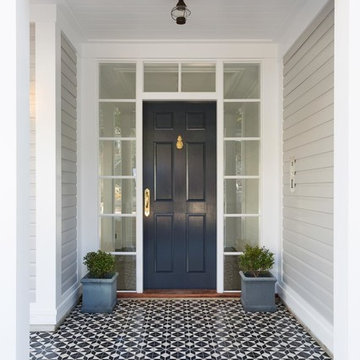
Traditional coastal Hamptons style home designed and built by Stritt Design and Construction. The front porch features a navy front door with glass sidelights, brass door hardware and a black and white patterned floor tile.
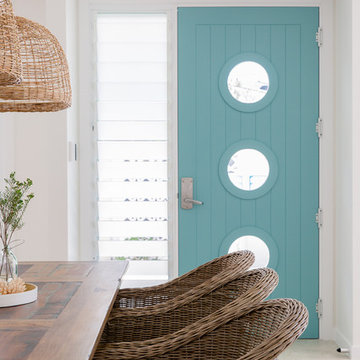
Elouise van riet gray
Inspiration for a small beach style front door in Sydney with white walls, porcelain floors, a single front door and a blue front door.
Inspiration for a small beach style front door in Sydney with white walls, porcelain floors, a single front door and a blue front door.

Photo of a large traditional foyer in Salt Lake City with blue walls, porcelain floors, a double front door, a blue front door and panelled walls.

Inspiration for a mid-sized traditional entry hall in Other with beige walls, porcelain floors, a single front door, a blue front door, grey floor and recessed.
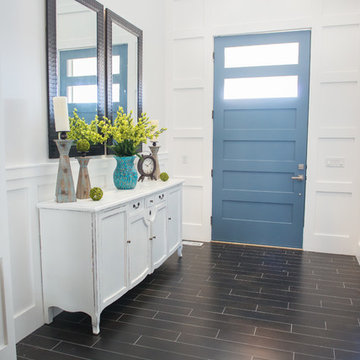
Kevin Kiernan
Mid-sized arts and crafts front door in Salt Lake City with white walls, porcelain floors, a single front door and a blue front door.
Mid-sized arts and crafts front door in Salt Lake City with white walls, porcelain floors, a single front door and a blue front door.
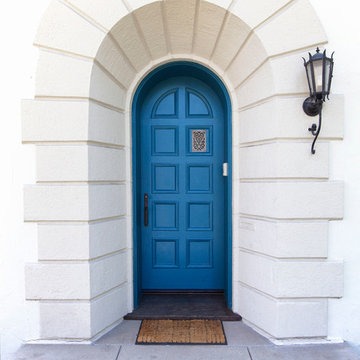
Inspiration for a mid-sized contemporary foyer in Los Angeles with white walls, porcelain floors, a single front door and a blue front door.
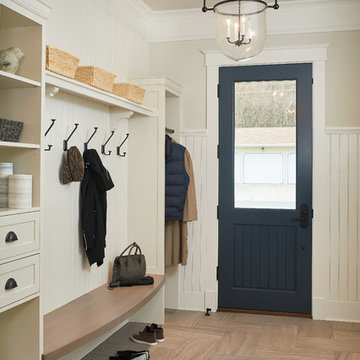
Photographer : Ashley Avila Photography
Design ideas for a mid-sized transitional mudroom in Detroit with beige walls, a single front door, a blue front door, brown floor and porcelain floors.
Design ideas for a mid-sized transitional mudroom in Detroit with beige walls, a single front door, a blue front door, brown floor and porcelain floors.

This is an example of a mid-sized traditional mudroom in Denver with white walls, porcelain floors, a single front door, a blue front door and multi-coloured floor.
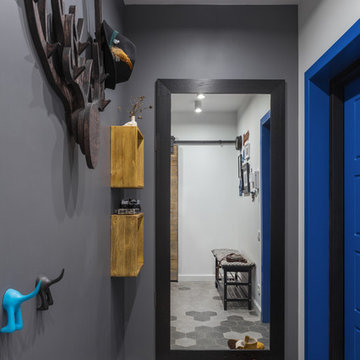
Антон Лихтарович - фото
Small scandinavian front door in Moscow with grey walls, porcelain floors, a single front door, a blue front door and grey floor.
Small scandinavian front door in Moscow with grey walls, porcelain floors, a single front door, a blue front door and grey floor.
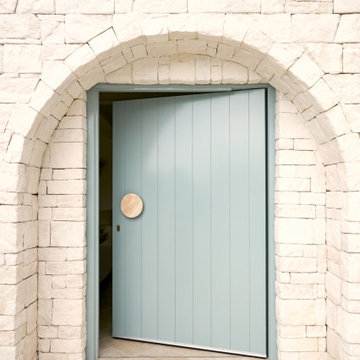
Another beautiful project by Three Birds Renovations. A little slice of Spain in Sydney. The owners will feel like they're on a Mediterranean island vaccay every day.
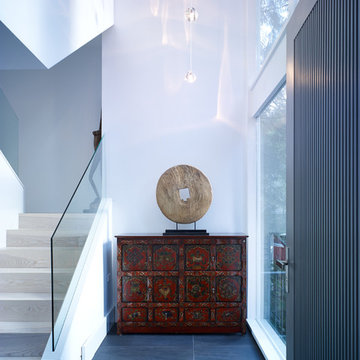
Wade Comer Photography
Photo of a mid-sized contemporary front door in Vancouver with white walls, porcelain floors, a single front door, a blue front door and black floor.
Photo of a mid-sized contemporary front door in Vancouver with white walls, porcelain floors, a single front door, a blue front door and black floor.
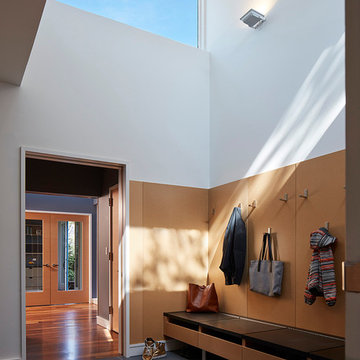
mudroom, looking through foyer into office. Tom Harris Photography
Photo of a large contemporary mudroom in Chicago with white walls, porcelain floors, a single front door and a blue front door.
Photo of a large contemporary mudroom in Chicago with white walls, porcelain floors, a single front door and a blue front door.
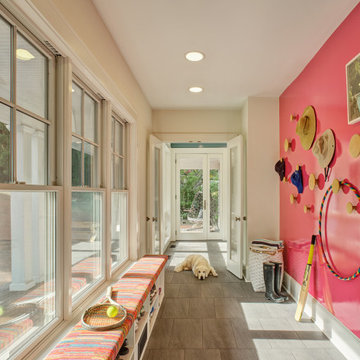
A long mudroom, with glass doors at either end, connects the new formal entry hall and the informal back hall to the kitchen.
Inspiration for a large contemporary front door in New York with white walls, porcelain floors, a blue front door and grey floor.
Inspiration for a large contemporary front door in New York with white walls, porcelain floors, a blue front door and grey floor.
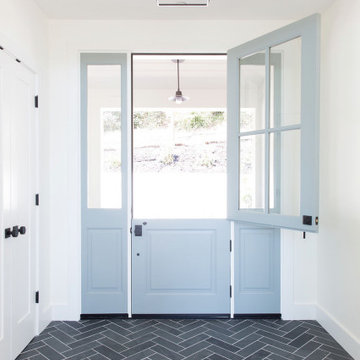
Photo of a large transitional entry hall in San Francisco with white walls, porcelain floors, a single front door, a blue front door and black floor.
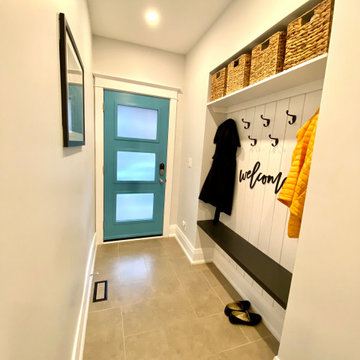
This Riverdale semi-detached whole home renovation features some of the most frequently requested upgrades from Carter Fox clients: open-concept living, more light, a new kitchen and a more effective solution for the entry area.
To deliver this wish list, we removed most of the interior walls on the main floor, upgraded the kitchen, and added a large sliding glass door across the back wall. We also built a new wall separating the entrance and living room, and built in a custom bench seat and storage area.
Upstairs, we expanded one room to create a dedicated laundry room and created a larger 2nd floor bathroom. In the master bedroom we installed a wall of closets. Finally we updated all electrical and plumbing, painted and installed new flooring throughout the house.

Large midcentury front door in Sacramento with grey walls, porcelain floors, a pivot front door, a blue front door, grey floor and wood walls.
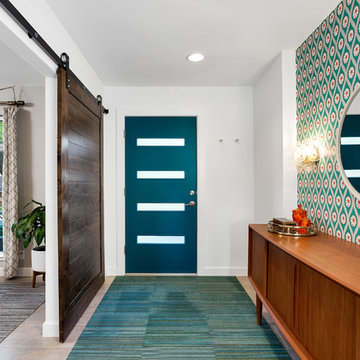
Custom entry with 48" barn door, mid century wallpaper, and the owner's gorgeous 1950's credenza
Photo of a mid-sized midcentury foyer in Phoenix with white walls, porcelain floors, a single front door and a blue front door.
Photo of a mid-sized midcentury foyer in Phoenix with white walls, porcelain floors, a single front door and a blue front door.
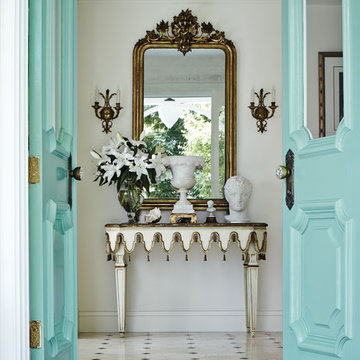
R. Brad Knipstein Photography
Photo of a large traditional foyer in San Francisco with white walls, porcelain floors, a double front door and a blue front door.
Photo of a large traditional foyer in San Francisco with white walls, porcelain floors, a double front door and a blue front door.
Entryway Design Ideas with Porcelain Floors and a Blue Front Door
1