Entryway Design Ideas with Porcelain Floors and a Glass Front Door
Refine by:
Budget
Sort by:Popular Today
1 - 20 of 525 photos
Item 1 of 3
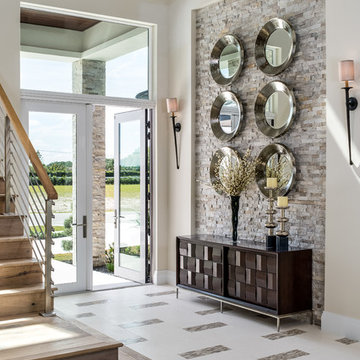
This is an example of a large transitional foyer in Miami with beige walls, a double front door, a glass front door, white floor and porcelain floors.

Double glass front doors at the home's foyer provide a welcoming glimpse into the home's living room and to the beautiful view beyond. A modern bench provides style and a handy place to put on shoes, a large abstract piece of art adds personality. The compact foyer does not feel small, as it is also open to the adjacent stairwell, two hallways and the home's living area.
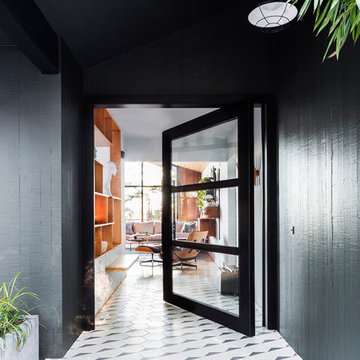
The architecture of this mid-century ranch in Portland’s West Hills oozes modernism’s core values. We wanted to focus on areas of the home that didn’t maximize the architectural beauty. The Client—a family of three, with Lucy the Great Dane, wanted to improve what was existing and update the kitchen and Jack and Jill Bathrooms, add some cool storage solutions and generally revamp the house.
We totally reimagined the entry to provide a “wow” moment for all to enjoy whilst entering the property. A giant pivot door was used to replace the dated solid wood door and side light.
We designed and built new open cabinetry in the kitchen allowing for more light in what was a dark spot. The kitchen got a makeover by reconfiguring the key elements and new concrete flooring, new stove, hood, bar, counter top, and a new lighting plan.
Our work on the Humphrey House was featured in Dwell Magazine.
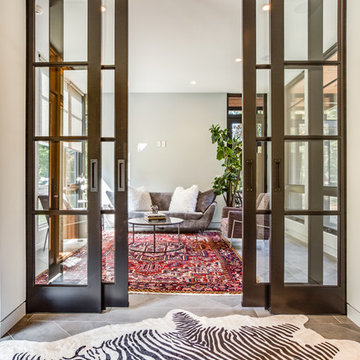
Inspiration for a large contemporary foyer in Cleveland with white walls, porcelain floors, a single front door, a glass front door and grey floor.
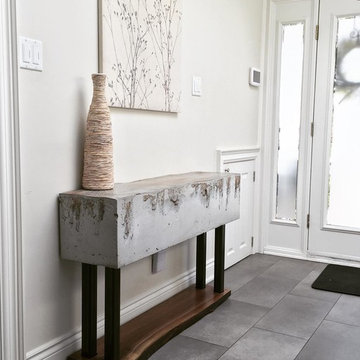
Design ideas for a mid-sized transitional front door in Toronto with white walls, porcelain floors, a single front door, a glass front door and grey floor.
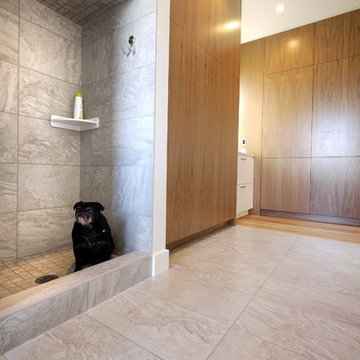
The large mudroom at the back door features a custom-built, tiled dog wash station. The mudroom area flows into the kitchen pantry area but is visually separated from the primary living spaces of the home.
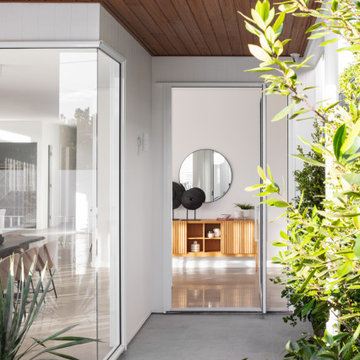
Front Entry
This is an example of a large modern front door in Brisbane with white walls, porcelain floors, a glass front door, grey floor, wood and panelled walls.
This is an example of a large modern front door in Brisbane with white walls, porcelain floors, a glass front door, grey floor, wood and panelled walls.
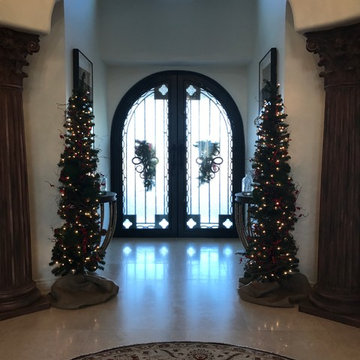
Photo of a mid-sized eclectic entry hall in Orange County with grey walls, porcelain floors, a double front door and a glass front door.
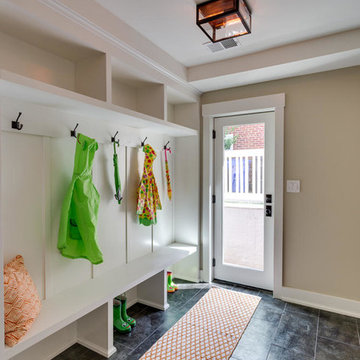
This spacious Mudroom allows for all kinds of storage - cubbies up top, the hooks for hanging jackets/accessories, and the space underneath the bench for tucking away shoes. Built-ins are a great option for customizing your Mudroom when a standard item from a furniture manufacturer just won't do.
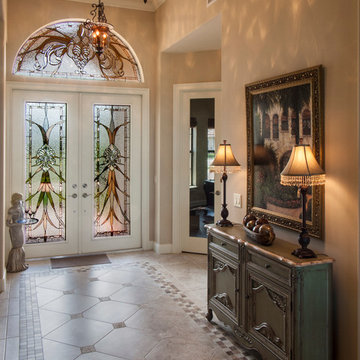
8.0 doors feature Action Bevel sets along with a tinted beveled glass border. Earthtone elongated "grassy elements" exagerate the size and scope of the entrance. Design by John Emery. Photo by Bill Kilborn
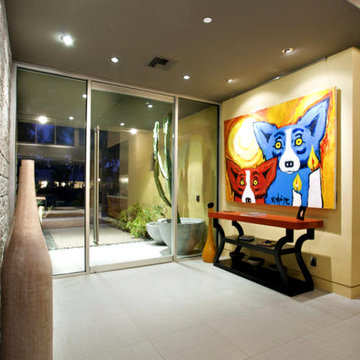
Featured in the November 2008 issue of Phoenix Home & Garden, this "magnificently modern" home is actually a suburban loft located in Arcadia, a neighborhood formerly occupied by groves of orange and grapefruit trees in Phoenix, Arizona. The home, designed by architect C.P. Drewett, offers breathtaking views of Camelback Mountain from the entire main floor, guest house, and pool area. These main areas "loft" over a basement level featuring 4 bedrooms, a guest room, and a kids' den. Features of the house include white-oak ceilings, exposed steel trusses, Eucalyptus-veneer cabinetry, honed Pompignon limestone, concrete, granite, and stainless steel countertops. The owners also enlisted the help of Interior Designer Sharon Fannin. The project was built by Sonora West Development of Scottsdale, AZ.
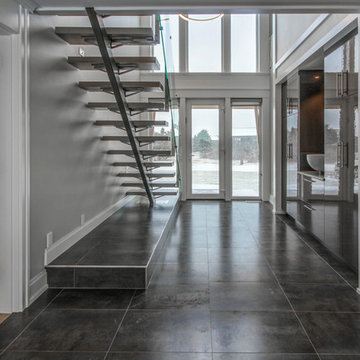
Modern entry hall in Boston with grey walls, porcelain floors, a single front door and a glass front door.
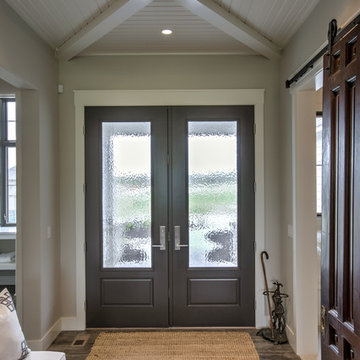
Design ideas for a transitional foyer in Omaha with porcelain floors, a double front door, a glass front door, grey walls and grey floor.
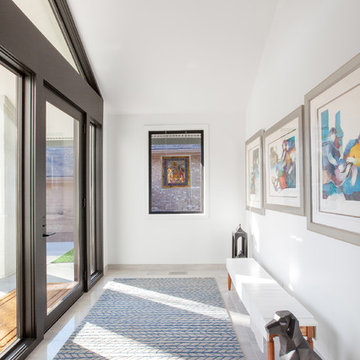
Entry maximizes glazing, but achieves privacy to main living spaces via new gallery wall - Architecture/Interiors/Renderings/Photography: HAUS | Architecture For Modern Lifestyles - Construction Manager: WERK | Building Modern
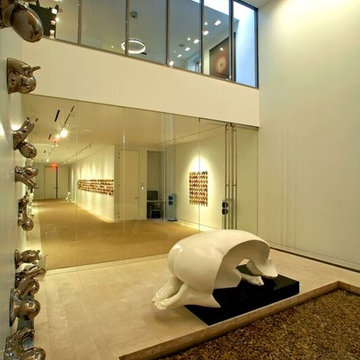
Large modern vestibule in New York with white walls, porcelain floors, a double front door and a glass front door.
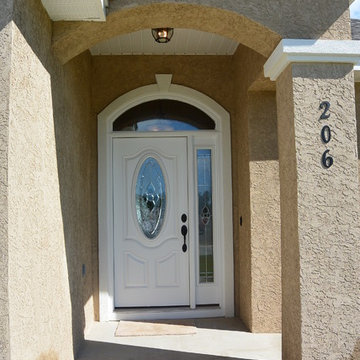
Regina Puckett
Inspiration for a beach style front door in Miami with beige walls, porcelain floors, a single front door and a glass front door.
Inspiration for a beach style front door in Miami with beige walls, porcelain floors, a single front door and a glass front door.
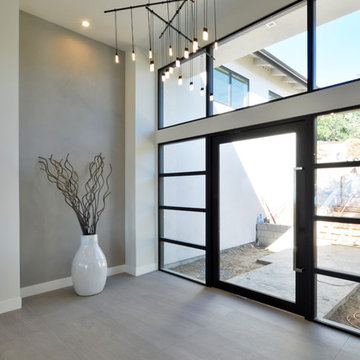
Martin Mann
This is an example of an expansive modern foyer in San Diego with white walls, a pivot front door, a glass front door and porcelain floors.
This is an example of an expansive modern foyer in San Diego with white walls, a pivot front door, a glass front door and porcelain floors.
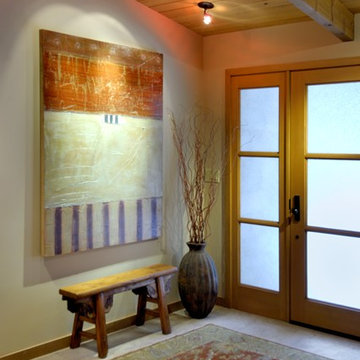
Photography by Mike Jensen
Inspiration for a mid-sized asian front door in Seattle with a single front door, white walls, porcelain floors, a glass front door and white floor.
Inspiration for a mid-sized asian front door in Seattle with a single front door, white walls, porcelain floors, a glass front door and white floor.
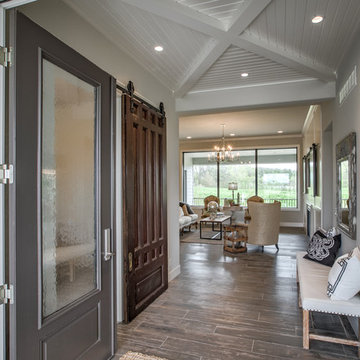
Reclaimed mahogany door from downtown Omaha historic home repurposed as a barn door for the office.
Inspiration for a large country foyer in Omaha with porcelain floors, a double front door, a glass front door, grey walls and grey floor.
Inspiration for a large country foyer in Omaha with porcelain floors, a double front door, a glass front door, grey walls and grey floor.
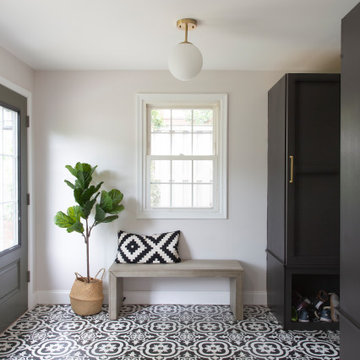
Inspiration for a mid-sized midcentury mudroom in DC Metro with porcelain floors, a double front door and a glass front door.
Entryway Design Ideas with Porcelain Floors and a Glass Front Door
1