Entryway Design Ideas with Porcelain Floors and a Medium Wood Front Door
Refine by:
Budget
Sort by:Popular Today
81 - 100 of 980 photos
Item 1 of 3
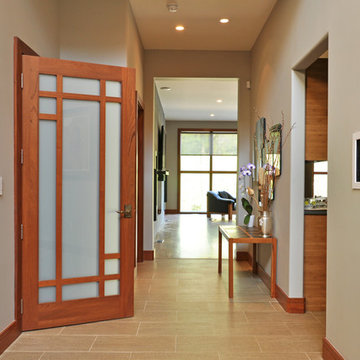
Mid-sized contemporary front door in New York with beige walls, a single front door, a medium wood front door, porcelain floors and beige floor.
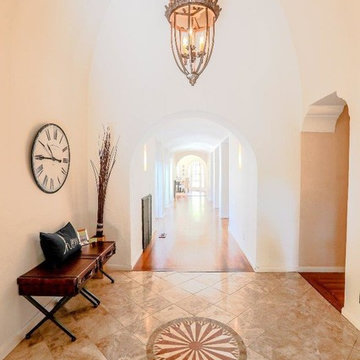
Design ideas for a mid-sized traditional foyer in San Francisco with white walls, porcelain floors, a single front door, a medium wood front door and beige floor.
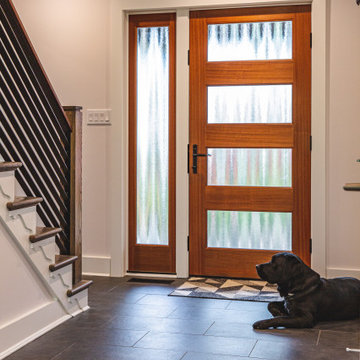
Inspiration for a modern entryway in DC Metro with porcelain floors, a single front door, a medium wood front door and grey floor.
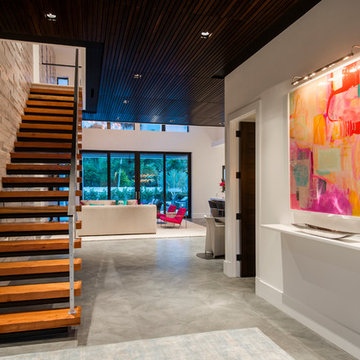
@Amber Frederiksen Photography
Photo of a large contemporary front door in Miami with white walls, porcelain floors, a single front door and a medium wood front door.
Photo of a large contemporary front door in Miami with white walls, porcelain floors, a single front door and a medium wood front door.
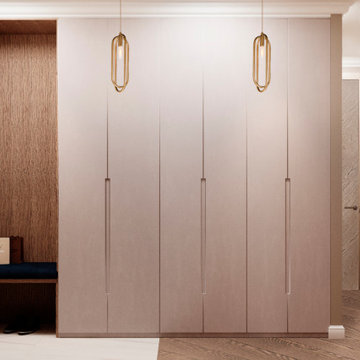
Design ideas for a modern front door in Moscow with brown walls, porcelain floors, a single front door, a medium wood front door, white floor, recessed and wallpaper.
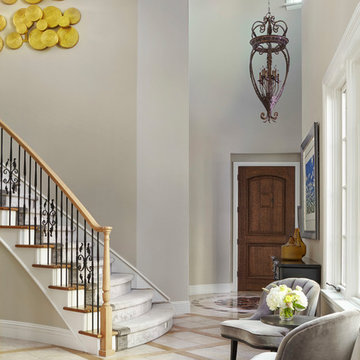
A grand foyer with new pieces mixed in with the old.
Photo by Susie Brenner Photography
Photo of a mid-sized transitional vestibule in Denver with porcelain floors, a single front door, a medium wood front door, multi-coloured floor and beige walls.
Photo of a mid-sized transitional vestibule in Denver with porcelain floors, a single front door, a medium wood front door, multi-coloured floor and beige walls.
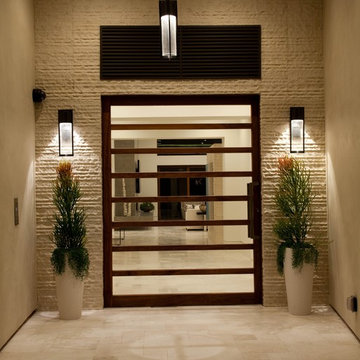
The estate was built by PBS Construction and expertly designed by acclaimed architect Claude Anthony Marengo to seamlessly blend indoor and outdoor living with each room allowing for breathtaking views all the way to Mexico.
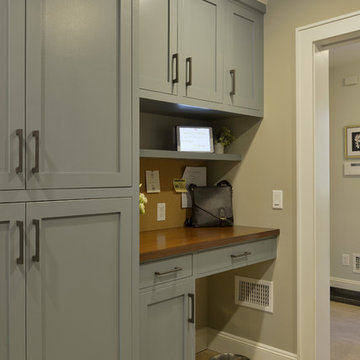
This very busy family of five needed a convenient place to drop coats, shoes and bookbags near the active side entrance of their home. Creating a mudroom space was an essential part of a larger renovation project we were hired to design which included a kitchen, family room, butler’s pantry, home office, laundry room, and powder room. These additional spaces, including the new mudroom, did not exist previously and were created from the home’s existing square footage.
The location of the mudroom provides convenient access from the entry door and creates a roomy hallway that allows an easy transition between the family room and laundry room. This space also is used to access the back staircase leading to the second floor addition which includes a bedroom, full bath, and a second office.
The color pallet features peaceful shades of blue-greys and neutrals accented with textural storage baskets. On one side of the hallway floor-to-ceiling cabinetry provides an abundance of vital closed storage, while the other side features a traditional mudroom design with coat hooks, open cubbies, shoe storage and a long bench. The cubbies above and below the bench were specifically designed to accommodate baskets to make storage accessible and tidy. The stained wood bench seat adds warmth and contrast to the blue-grey paint. The desk area at the end closest to the door provides a charging station for mobile devices and serves as a handy landing spot for mail and keys. The open area under the desktop is perfect for the dog bowls.
Photo: Peter Krupenye
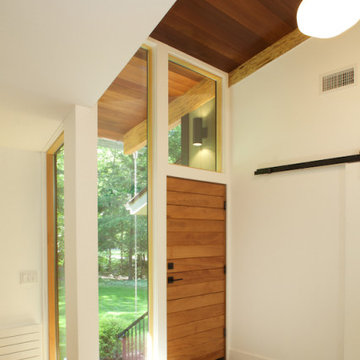
Inspiration for a mid-sized midcentury foyer in Bridgeport with white walls, porcelain floors, a single front door, a medium wood front door and brown floor.
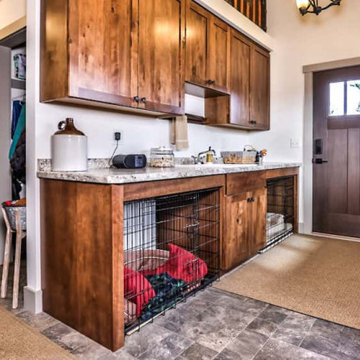
Mud Room Drop Zone with Cabinets Built to accommodate dog kennels, wood cabinets, drop-in sink. Tile Floors, painted walls, fiberglass door, painted poplar trims, dust shelf above upper cabinets for displays. Closet and Laundry Area in background
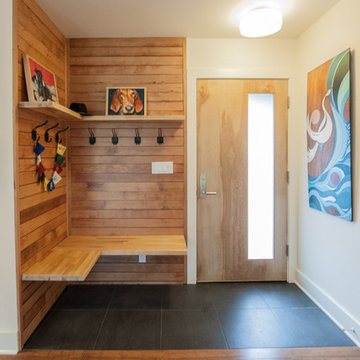
22 pages photography
Small contemporary front door in Portland with white walls, porcelain floors, a single front door and a medium wood front door.
Small contemporary front door in Portland with white walls, porcelain floors, a single front door and a medium wood front door.
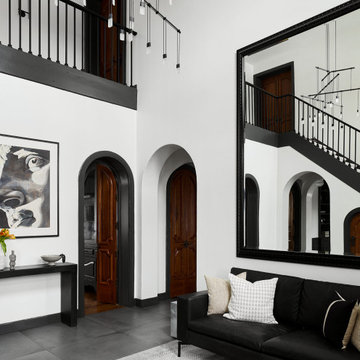
The crisp white walls, minimal floor tile, and suspended chandelier set a bright and modern tone as you enter the home. We swapped out the ornate stair rails for a modern, simplified baluster. However, we opted to keep the crown molding, trim, and door frames throughout the entire home. We decided to play off of the dramatic detailing by painting them a deep charcoal grey. It creates a bold contrast against the white walls in a modern and elevated way. Finally, we selected a modern, black leather sofa and sleek console table to complete the foyer, and painted the frame of the existing oversized mirror black.
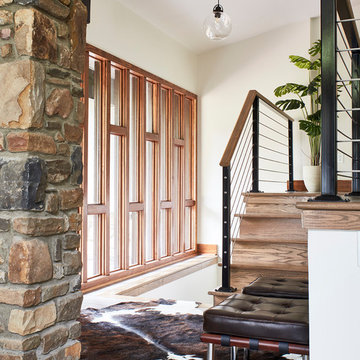
Small country front door in Other with white walls, porcelain floors, a single front door, a medium wood front door and grey floor.
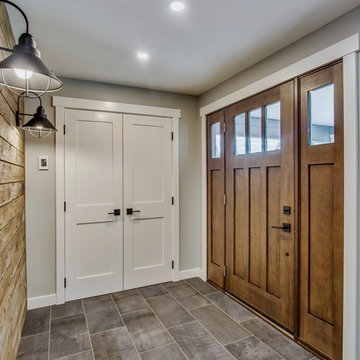
This front entry addition made use of valuable exterior space to create a larger entryway. A large closet and heated tile were great additions to this space.
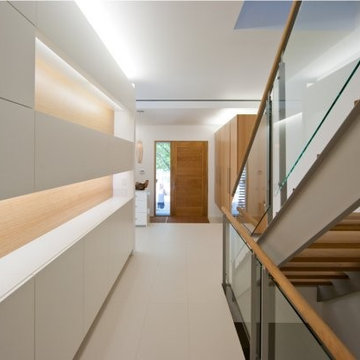
Peter Fritz
This is an example of a mid-sized modern front door in Ottawa with white walls, porcelain floors, a single front door, a medium wood front door and grey floor.
This is an example of a mid-sized modern front door in Ottawa with white walls, porcelain floors, a single front door, a medium wood front door and grey floor.
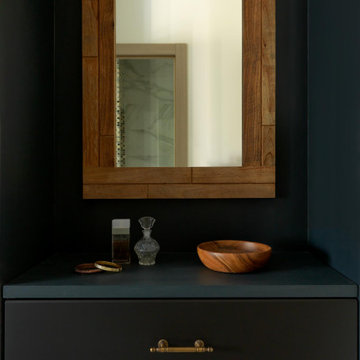
Миниатюрная квартира-студия площадью 28 метров в Москве с гардеробной комнатой, просторной кухней-гостиной и душевой комнатой с естественным освещением.
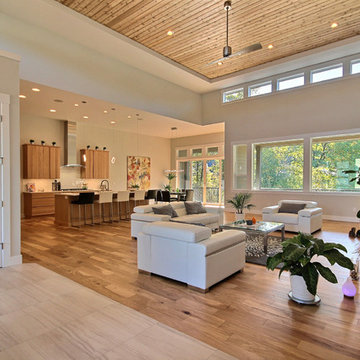
Entry Door by Western Pacific Building Supply
Flooring & Tile by Macadam Floor and Design
Foyer Tile by Emser Tile Tile Product : Motion in Advance
Great Room Hardwood by Wanke Cascade Hardwood Product : Terra Living Natural Durango Kitchen
Backsplash Tile by Florida Tile Backsplash Tile Product : Streamline in Arctic
Slab Countertops by Cosmos Granite & Marble Quartz, Granite & Marble provided by Wall to Wall Countertops Countertop Product : True North Quartz in Blizzard
Great Room Fireplace by Heat & Glo Fireplace Product : Primo 48”
Fireplace Surround by Emser Tile Surround Product : Motion in Advance
Handlesets and Door Hardware by Kwikset
Windows by Milgard Window + Door Window Product : Style Line Series Supplied by TroyCo
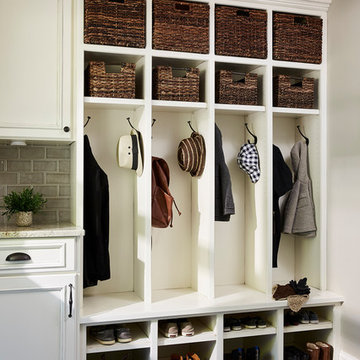
Mudroom with ample storage and organization aspects.
Alyssa Lee Photography
Design ideas for a mid-sized country mudroom in Minneapolis with grey walls, porcelain floors, a single front door, a medium wood front door and grey floor.
Design ideas for a mid-sized country mudroom in Minneapolis with grey walls, porcelain floors, a single front door, a medium wood front door and grey floor.
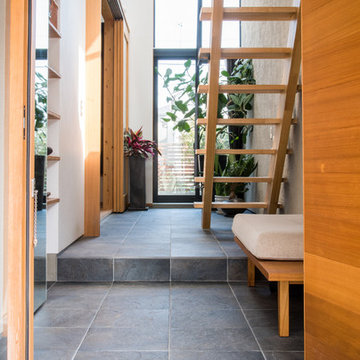
住宅 戸建 玄関 土間 階段 玄関ホール 吹き抜け
天窓の下 犬のスペース タイル土間 観葉植物の置き場所 木製階段 ストリップ階段 梁 大きな窓 玄関収納 広い玄関 玄関ドアは製作
This is an example of a mid-sized modern entry hall in Other with white walls, porcelain floors, a single front door, a medium wood front door and grey floor.
This is an example of a mid-sized modern entry hall in Other with white walls, porcelain floors, a single front door, a medium wood front door and grey floor.
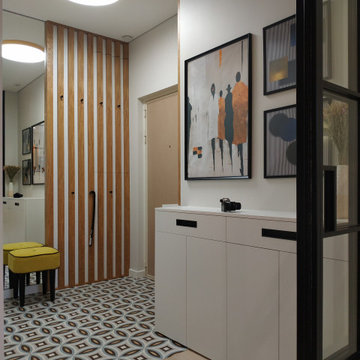
Рейки скрывают электрощит и выполняют функцию вешалки
Photo of a small scandinavian entry hall in Moscow with white walls, porcelain floors, a single front door, a medium wood front door, multi-coloured floor and wallpaper.
Photo of a small scandinavian entry hall in Moscow with white walls, porcelain floors, a single front door, a medium wood front door, multi-coloured floor and wallpaper.
Entryway Design Ideas with Porcelain Floors and a Medium Wood Front Door
5