Entryway Design Ideas with Porcelain Floors and Beige Floor
Refine by:
Budget
Sort by:Popular Today
1 - 20 of 1,702 photos
Item 1 of 3
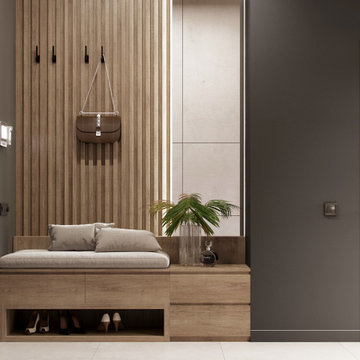
This is an example of a mid-sized contemporary front door in Other with black walls, porcelain floors, a pivot front door, a black front door and beige floor.
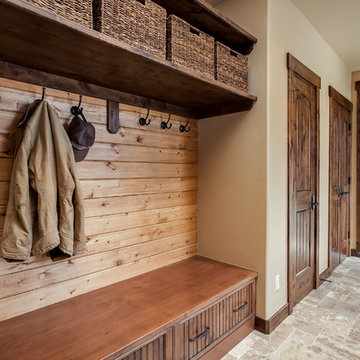
This expansive laundry room, mud room is a dream come true for this new home nestled in the Colorado Rockies in Fraser Valley. This is a beautiful transition from outside to the great room beyond. A place to sit, take off your boots and coat and plenty of storage.
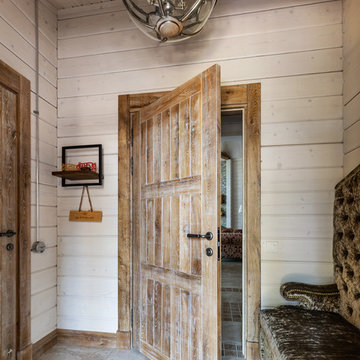
This is an example of a small country vestibule in Saint Petersburg with beige walls, porcelain floors, a single front door, a medium wood front door and beige floor.
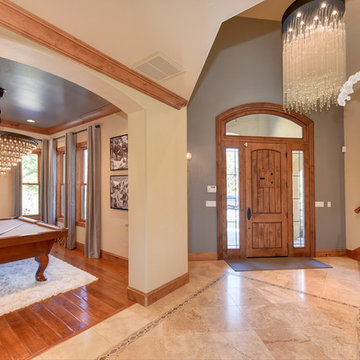
Inspiration for a large transitional front door in Sacramento with grey walls, porcelain floors, a single front door, a medium wood front door and beige floor.
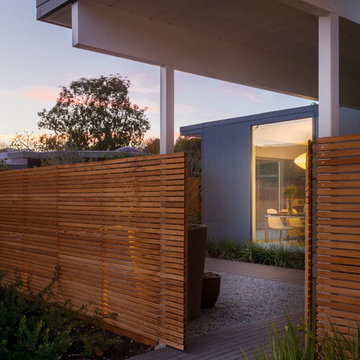
Eichler in Marinwood - At the larger scale of the property existed a desire to soften and deepen the engagement between the house and the street frontage. As such, the landscaping palette consists of textures chosen for subtlety and granularity. Spaces are layered by way of planting, diaphanous fencing and lighting. The interior engages the front of the house by the insertion of a floor to ceiling glazing at the dining room.
Jog-in path from street to house maintains a sense of privacy and sequential unveiling of interior/private spaces. This non-atrium model is invested with the best aspects of the iconic eichler configuration without compromise to the sense of order and orientation.
photo: scott hargis
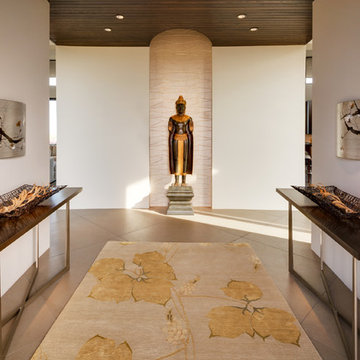
A hand carved statue of Buddha greets guests upon arrival at this luxurious contemporary home. Organic art and patterns in the custom wool area rug contribute to the Zen feeling of the room.
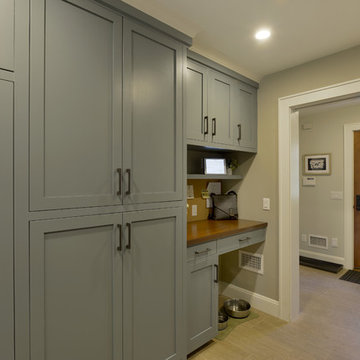
This very busy family of five needed a convenient place to drop coats, shoes and bookbags near the active side entrance of their home. Creating a mudroom space was an essential part of a larger renovation project we were hired to design which included a kitchen, family room, butler’s pantry, home office, laundry room, and powder room. These additional spaces, including the new mudroom, did not exist previously and were created from the home’s existing square footage.
The location of the mudroom provides convenient access from the entry door and creates a roomy hallway that allows an easy transition between the family room and laundry room. This space also is used to access the back staircase leading to the second floor addition which includes a bedroom, full bath, and a second office.
The color pallet features peaceful shades of blue-greys and neutrals accented with textural storage baskets. On one side of the hallway floor-to-ceiling cabinetry provides an abundance of vital closed storage, while the other side features a traditional mudroom design with coat hooks, open cubbies, shoe storage and a long bench. The cubbies above and below the bench were specifically designed to accommodate baskets to make storage accessible and tidy. The stained wood bench seat adds warmth and contrast to the blue-grey paint. The desk area at the end closest to the door provides a charging station for mobile devices and serves as a handy landing spot for mail and keys. The open area under the desktop is perfect for the dog bowls.
Photo: Peter Krupenye
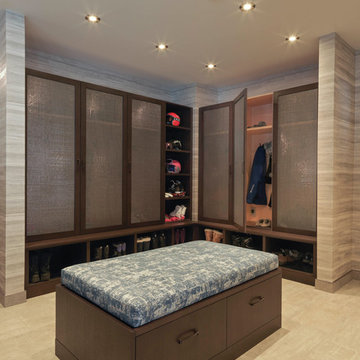
Susan Teara, photographer
Design ideas for a large contemporary mudroom in Burlington with multi-coloured walls, porcelain floors, a single front door, a white front door and beige floor.
Design ideas for a large contemporary mudroom in Burlington with multi-coloured walls, porcelain floors, a single front door, a white front door and beige floor.
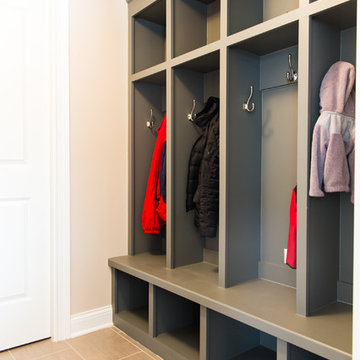
Katie Basil Photography
Design ideas for a small transitional mudroom in Chicago with beige walls, porcelain floors and beige floor.
Design ideas for a small transitional mudroom in Chicago with beige walls, porcelain floors and beige floor.
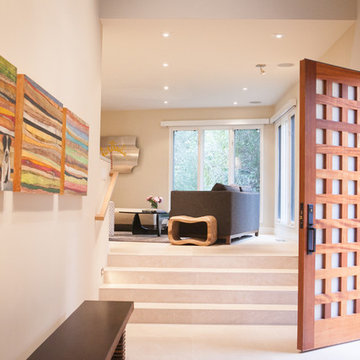
http://www.jessamynharrisweddings.com/
Design ideas for a large contemporary front door in San Francisco with beige walls, a single front door, porcelain floors, a medium wood front door and beige floor.
Design ideas for a large contemporary front door in San Francisco with beige walls, a single front door, porcelain floors, a medium wood front door and beige floor.
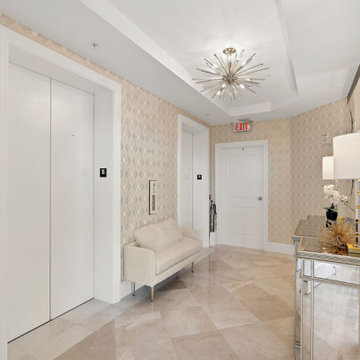
Design ideas for a small contemporary entry hall in Tampa with beige walls, porcelain floors, beige floor and wallpaper.
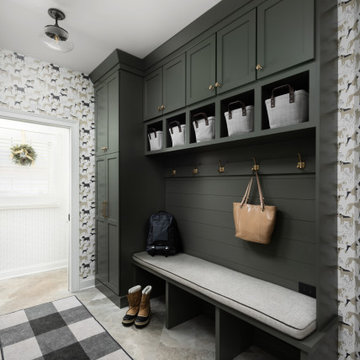
Large traditional mudroom in Chicago with porcelain floors, beige floor and wallpaper.
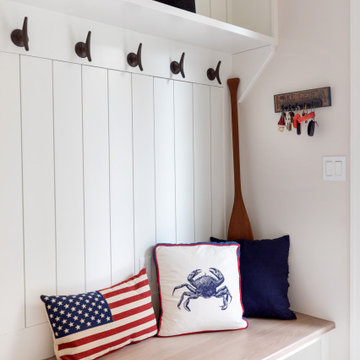
www.genevacabinet.com, Geneva Cabinet Company, Lake Geneva, WI, built in nautical hooks, cubbies and seat
Inspiration for a small beach style mudroom in Milwaukee with beige walls, porcelain floors and beige floor.
Inspiration for a small beach style mudroom in Milwaukee with beige walls, porcelain floors and beige floor.
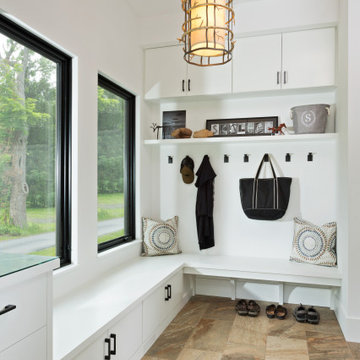
This is an example of a mid-sized modern mudroom in New York with white walls, porcelain floors and beige floor.
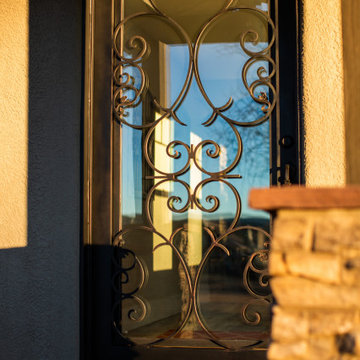
Framing metal doors with wood and stone pulls the design together.
Inspiration for a mid-sized country foyer in Phoenix with beige walls, porcelain floors, a single front door, a brown front door and beige floor.
Inspiration for a mid-sized country foyer in Phoenix with beige walls, porcelain floors, a single front door, a brown front door and beige floor.
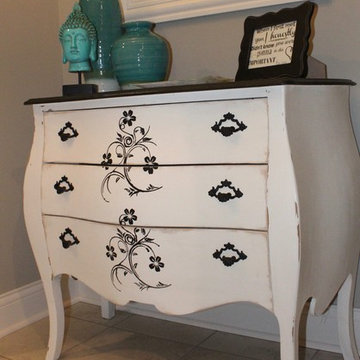
Inspiration for a mid-sized traditional entryway in Columbus with grey walls, porcelain floors and beige floor.
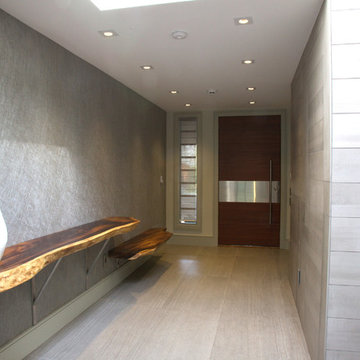
The entrance showcases the weightlessness of the floating console and bench. The two features massive slabs of tree wood with a live edges that marry the interior with the exterior.

Small contemporary vestibule in Moscow with white walls, porcelain floors, a single front door, a white front door, beige floor and recessed.
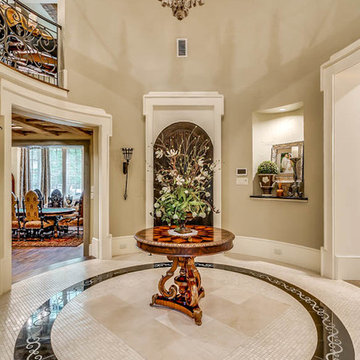
This is an example of an expansive traditional foyer in Dallas with beige walls, a single front door, a dark wood front door, porcelain floors and beige floor.
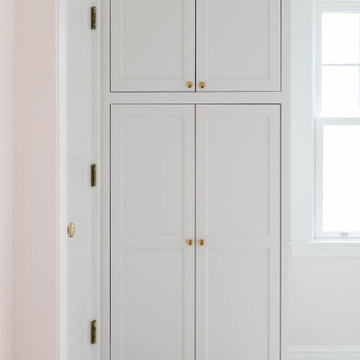
Design ideas for a large contemporary mudroom in Boston with a single front door, a black front door, white walls, porcelain floors and beige floor.
Entryway Design Ideas with Porcelain Floors and Beige Floor
1