Entryway Design Ideas with Porcelain Floors and Multi-Coloured Floor
Refine by:
Budget
Sort by:Popular Today
141 - 160 of 578 photos
Item 1 of 3
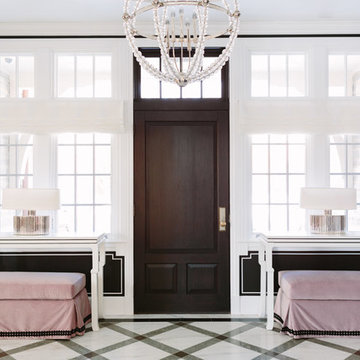
Photo Credit:
Aimée Mazzenga
Large transitional foyer in Chicago with porcelain floors, a single front door, a dark wood front door, multi-coloured floor and black walls.
Large transitional foyer in Chicago with porcelain floors, a single front door, a dark wood front door, multi-coloured floor and black walls.
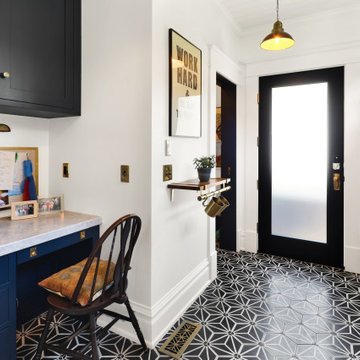
1400 square foot addition and remodel of historic craftsman home to include new garage, accessory dwelling unit and outdoor living space
Inspiration for a mid-sized arts and crafts mudroom in Seattle with white walls, porcelain floors, a single front door, a dark wood front door and multi-coloured floor.
Inspiration for a mid-sized arts and crafts mudroom in Seattle with white walls, porcelain floors, a single front door, a dark wood front door and multi-coloured floor.
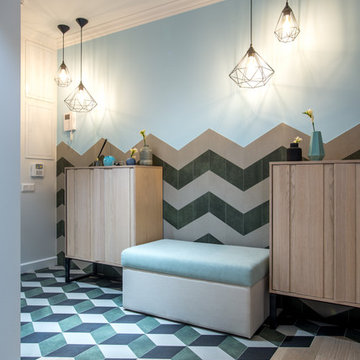
Design ideas for a transitional entry hall in Moscow with porcelain floors, multi-coloured walls and multi-coloured floor.
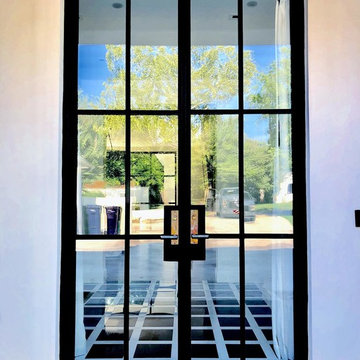
Exterior view of a modern front entry iron door with clear glass and gold detailing on the handles.
Photo of a large modern front door in Oklahoma City with white walls, porcelain floors, a double front door, a black front door and multi-coloured floor.
Photo of a large modern front door in Oklahoma City with white walls, porcelain floors, a double front door, a black front door and multi-coloured floor.
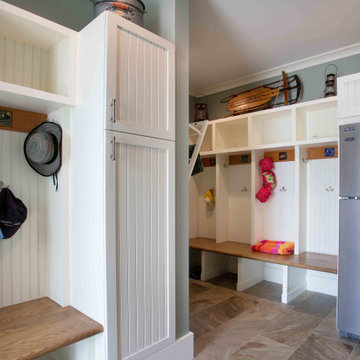
We love it when a home becomes a family compound with wonderful history. That is exactly what this home on Mullet Lake is. The original cottage was built by our client’s father and enjoyed by the family for years. It finally came to the point that there was simply not enough room and it lacked some of the efficiencies and luxuries enjoyed in permanent residences. The cottage is utilized by several families and space was needed to allow for summer and holiday enjoyment. The focus was on creating additional space on the second level, increasing views of the lake, moving interior spaces and the need to increase the ceiling heights on the main level. All these changes led for the need to start over or at least keep what we could and add to it. The home had an excellent foundation, in more ways than one, so we started from there.
It was important to our client to create a northern Michigan cottage using low maintenance exterior finishes. The interior look and feel moved to more timber beam with pine paneling to keep the warmth and appeal of our area. The home features 2 master suites, one on the main level and one on the 2nd level with a balcony. There are 4 additional bedrooms with one also serving as an office. The bunkroom provides plenty of sleeping space for the grandchildren. The great room has vaulted ceilings, plenty of seating and a stone fireplace with vast windows toward the lake. The kitchen and dining are open to each other and enjoy the view.
The beach entry provides access to storage, the 3/4 bath, and laundry. The sunroom off the dining area is a great extension of the home with 180 degrees of view. This allows a wonderful morning escape to enjoy your coffee. The covered timber entry porch provides a direct view of the lake upon entering the home. The garage also features a timber bracketed shed roof system which adds wonderful detail to garage doors.
The home’s footprint was extended in a few areas to allow for the interior spaces to work with the needs of the family. Plenty of living spaces for all to enjoy as well as bedrooms to rest their heads after a busy day on the lake. This will be enjoyed by generations to come.
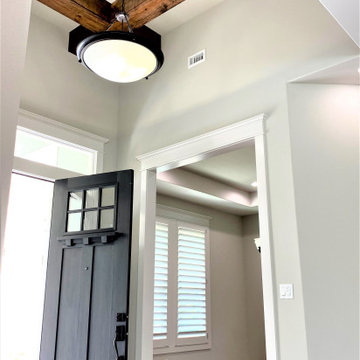
Mid-sized arts and crafts foyer in Other with grey walls, porcelain floors, a single front door, a black front door and multi-coloured floor.
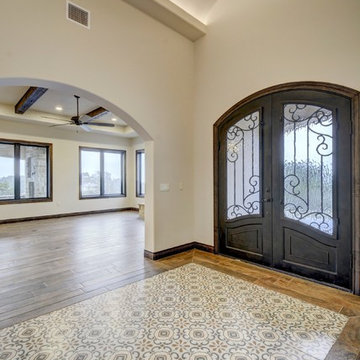
Twist Tours
Inspiration for a large transitional foyer in Austin with white walls, porcelain floors, a double front door, a metal front door and multi-coloured floor.
Inspiration for a large transitional foyer in Austin with white walls, porcelain floors, a double front door, a metal front door and multi-coloured floor.
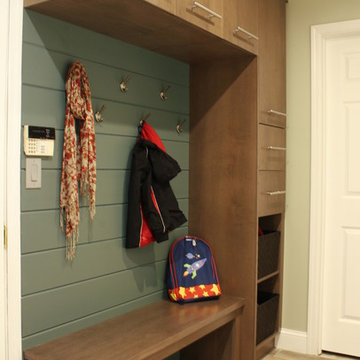
The closed and open storage as well as the coat hooks give the homeowner plenty of options for storage in this family friendly mudroom.
photo: E. Watanabe
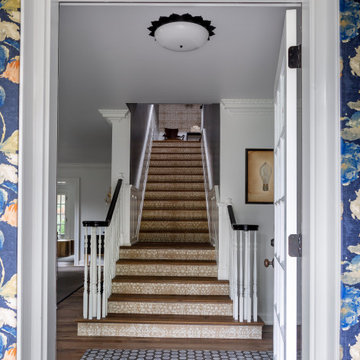
Transitional Entry with Mixed Patterns, Photo by Emily Minton Redfield
Design ideas for a mid-sized transitional vestibule in Chicago with multi-coloured walls, porcelain floors, a single front door, a white front door and multi-coloured floor.
Design ideas for a mid-sized transitional vestibule in Chicago with multi-coloured walls, porcelain floors, a single front door, a white front door and multi-coloured floor.
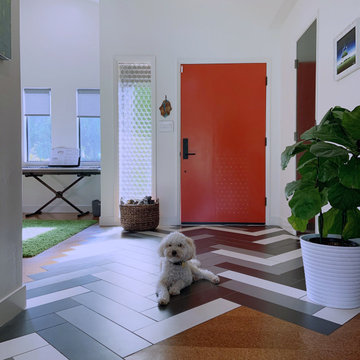
A happy front door will bring a smile to anyone's face. It's your first impression of what's inside, so don't be shy.
And don't be two faced! Take the color to both the outside and inside so that the happiness permeates...spread the love! We salvaged the original coke bottle glass window and had it sandwiched between two tempered pieced of clear glass for energy efficiency and safety. And here is where you're first introduced to the unique flooring transitions of porcelain tile and cork - seamlessly coming together without the need for those pesky transition strips. The installers thought we had gone a little mad, but the end product proved otherwise. You know as soon as you walk in the door, you're in for some eye candy!
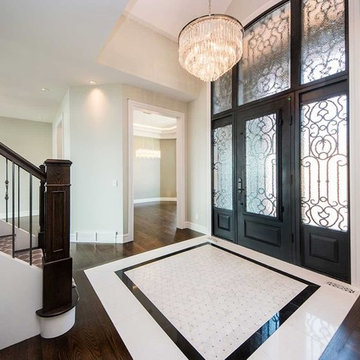
This is an example of a large transitional foyer in Calgary with grey walls, porcelain floors, a double front door, a metal front door and multi-coloured floor.
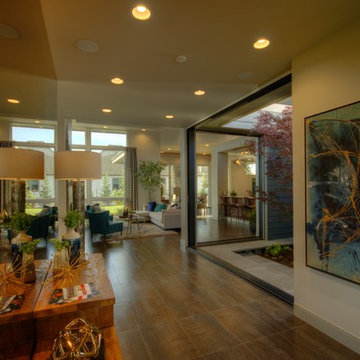
Andrew Paintner
Photo of a large contemporary foyer in Portland with beige walls, porcelain floors, a single front door, a medium wood front door and multi-coloured floor.
Photo of a large contemporary foyer in Portland with beige walls, porcelain floors, a single front door, a medium wood front door and multi-coloured floor.
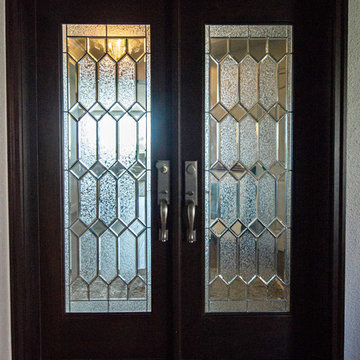
Photo of a mid-sized front door in Tampa with white walls, porcelain floors, a double front door, a glass front door and multi-coloured floor.
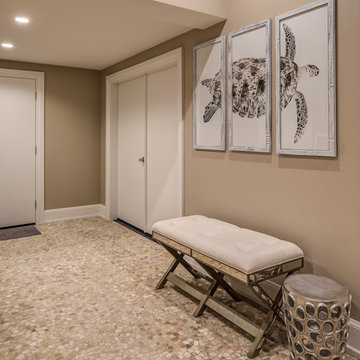
Dawn Smith Photography
Inspiration for a large contemporary entryway in Other with beige walls, porcelain floors, a single front door, a white front door and multi-coloured floor.
Inspiration for a large contemporary entryway in Other with beige walls, porcelain floors, a single front door, a white front door and multi-coloured floor.

Так как дом — старый, ремонта требовало практически все. «Во время ремонта был полностью разобран и собран заново весь пол, стены заново выравнивались листами гипсокартона. Потолок пришлось занижать из-за неровных потолочных балок», — комментирует автор проекта.
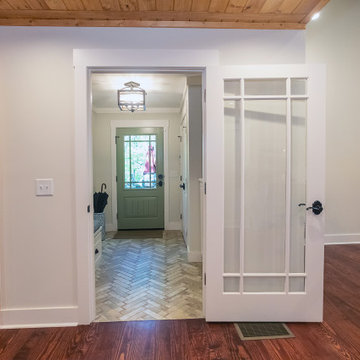
Lake Cabin Home Addition - Mudroom Entry
Inspiration for a mid-sized transitional mudroom in Atlanta with white walls, porcelain floors, a single front door, a green front door and multi-coloured floor.
Inspiration for a mid-sized transitional mudroom in Atlanta with white walls, porcelain floors, a single front door, a green front door and multi-coloured floor.
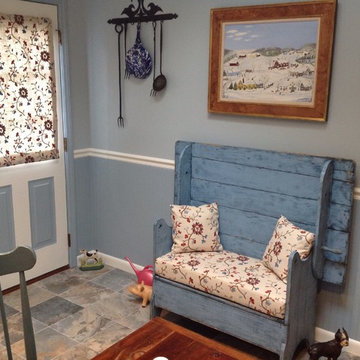
Inspiration for a mid-sized country entry hall in New York with blue walls, porcelain floors, a single front door and multi-coloured floor.
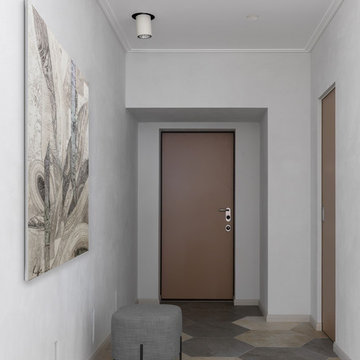
Фото Сергей Красюк.
Photo of a small contemporary front door in Moscow with grey walls, porcelain floors, a single front door, a brown front door and multi-coloured floor.
Photo of a small contemporary front door in Moscow with grey walls, porcelain floors, a single front door, a brown front door and multi-coloured floor.
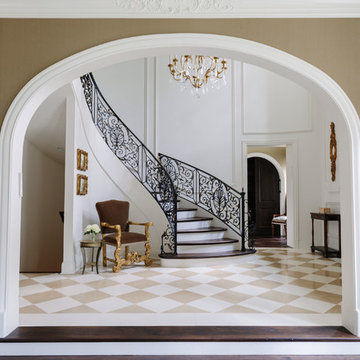
Photo Credit:
Aimée Mazzenga
Photo of a mid-sized traditional foyer in Chicago with white walls, porcelain floors, a single front door, a dark wood front door and multi-coloured floor.
Photo of a mid-sized traditional foyer in Chicago with white walls, porcelain floors, a single front door, a dark wood front door and multi-coloured floor.
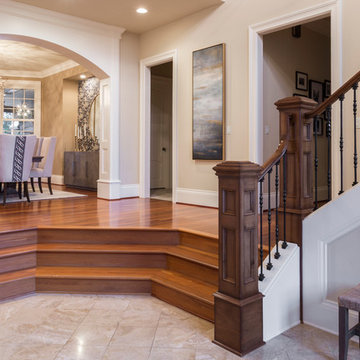
Just look at all of the details in the entry of this home!
BUILT Photography
Design ideas for an expansive transitional foyer in Portland with beige walls, porcelain floors, a single front door and multi-coloured floor.
Design ideas for an expansive transitional foyer in Portland with beige walls, porcelain floors, a single front door and multi-coloured floor.
Entryway Design Ideas with Porcelain Floors and Multi-Coloured Floor
8