Entryway Design Ideas with Porcelain Floors and Terrazzo Floors
Refine by:
Budget
Sort by:Popular Today
121 - 140 of 11,513 photos
Item 1 of 3
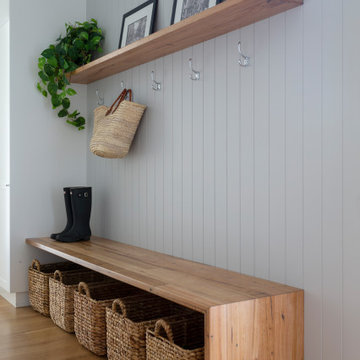
For this knock down rebuild, in the established Canberra suburb of Yarralumla, the client's brief was modern Hampton style. The main finishes include Hardwood American Oak floors, shaker style joinery, patterned tiles and wall panelling, to create a classic, elegant and relaxed feel for this family home. Built by CJC Constructions. Photography by Hcreations.
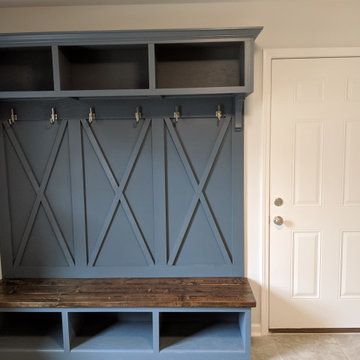
Custom made hall tree bench with built in shelving
Inspiration for a large country mudroom in Raleigh with porcelain floors and grey floor.
Inspiration for a large country mudroom in Raleigh with porcelain floors and grey floor.
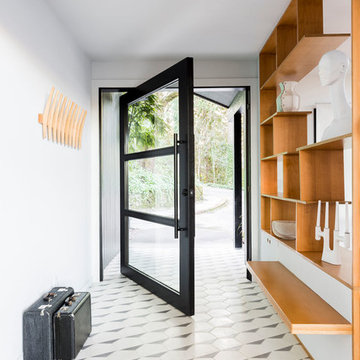
The architecture of this mid-century ranch in Portland’s West Hills oozes modernism’s core values. We wanted to focus on areas of the home that didn’t maximize the architectural beauty. The Client—a family of three, with Lucy the Great Dane, wanted to improve what was existing and update the kitchen and Jack and Jill Bathrooms, add some cool storage solutions and generally revamp the house.
We totally reimagined the entry to provide a “wow” moment for all to enjoy whilst entering the property. A giant pivot door was used to replace the dated solid wood door and side light.
We designed and built new open cabinetry in the kitchen allowing for more light in what was a dark spot. The kitchen got a makeover by reconfiguring the key elements and new concrete flooring, new stove, hood, bar, counter top, and a new lighting plan.
Our work on the Humphrey House was featured in Dwell Magazine.
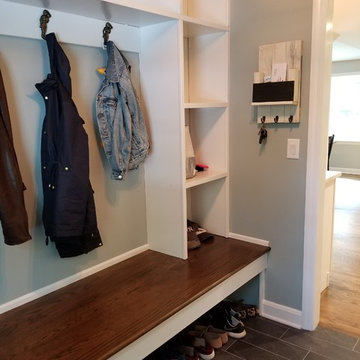
Manny Fernandez
Design ideas for a small country mudroom in New York with green walls, porcelain floors and black floor.
Design ideas for a small country mudroom in New York with green walls, porcelain floors and black floor.
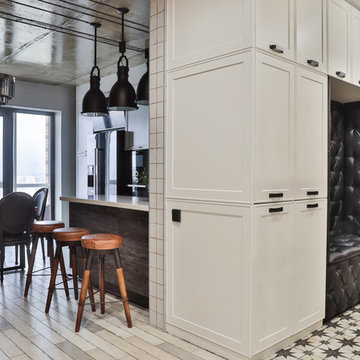
Photo of a mid-sized industrial front door in Other with orange walls, porcelain floors, a single front door, a black front door and white floor.
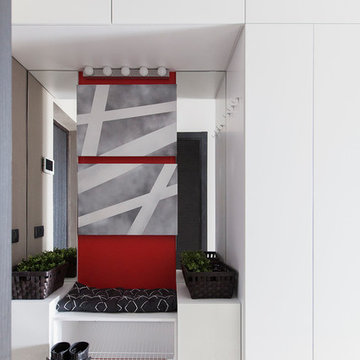
Юрий Гришко
This is an example of a small contemporary mudroom in Moscow with grey walls, porcelain floors and multi-coloured floor.
This is an example of a small contemporary mudroom in Moscow with grey walls, porcelain floors and multi-coloured floor.
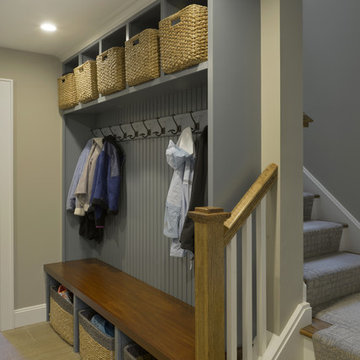
This very busy family of five needed a convenient place to drop coats, shoes and bookbags near the active side entrance of their home. Creating a mudroom space was an essential part of a larger renovation project we were hired to design which included a kitchen, family room, butler’s pantry, home office, laundry room, and powder room. These additional spaces, including the new mudroom, did not exist previously and were created from the home’s existing square footage.
The location of the mudroom provides convenient access from the entry door and creates a roomy hallway that allows an easy transition between the family room and laundry room. This space also is used to access the back staircase leading to the second floor addition which includes a bedroom, full bath, and a second office.
The color pallet features peaceful shades of blue-greys and neutrals accented with textural storage baskets. On one side of the hallway floor-to-ceiling cabinetry provides an abundance of vital closed storage, while the other side features a traditional mudroom design with coat hooks, open cubbies, shoe storage and a long bench. The cubbies above and below the bench were specifically designed to accommodate baskets to make storage accessible and tidy. The stained wood bench seat adds warmth and contrast to the blue-grey paint. The desk area at the end closest to the door provides a charging station for mobile devices and serves as a handy landing spot for mail and keys. The open area under the desktop is perfect for the dog bowls.
Photo: Peter Krupenye
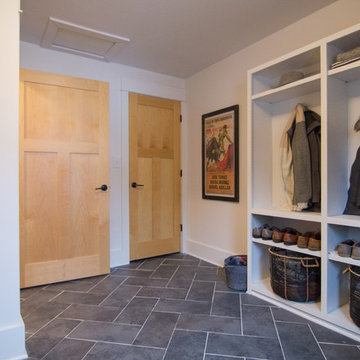
Photo of a mid-sized country mudroom in Minneapolis with white walls, porcelain floors, a single front door and grey floor.
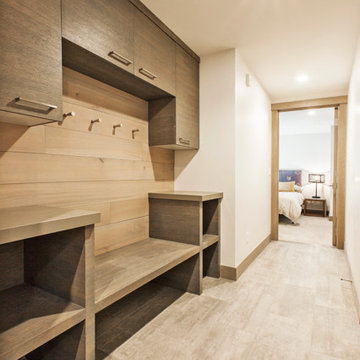
Inspiration for a mid-sized contemporary mudroom in Salt Lake City with white walls and porcelain floors.
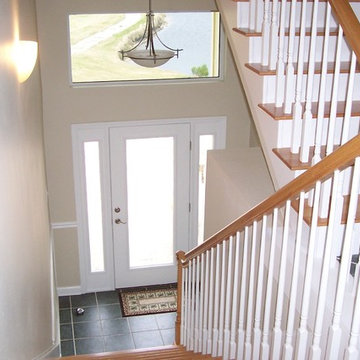
This is an example of a mid-sized traditional foyer in Miami with beige walls, porcelain floors, a single front door, a glass front door and grey floor.
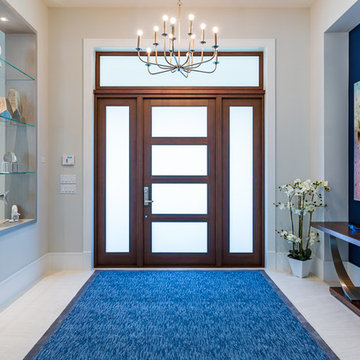
Shelby Halberg Photography
Design ideas for a large contemporary foyer in Miami with grey walls, porcelain floors, a single front door, a glass front door and white floor.
Design ideas for a large contemporary foyer in Miami with grey walls, porcelain floors, a single front door, a glass front door and white floor.
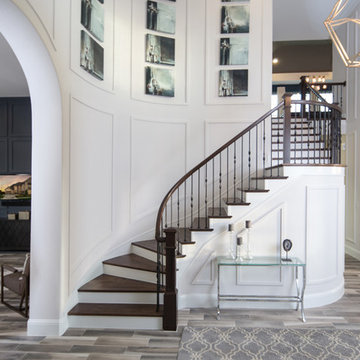
Dramatic foyer with wood stairway leading to second floor. The staircase and two story entry have been finished with white walls and molding for a grand and memorable foyer. Linfield Design placed modern contrasting art in blues and grays above the staircase to add interest and color. A simple glass console table is located at the foot of the stairs with candle holders and a modern sculpture accessory. From the foyer you enter the living room through a large expansive archway that also adds to the dramatic feel of the entryway. These molding and trim finished are an fairly inexpensive way to upgrade a foyer and give your home a grand entrance.
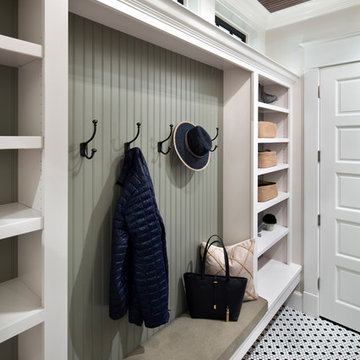
Bernard Andre
Design ideas for a mid-sized traditional mudroom in San Francisco with beige walls, porcelain floors, a single front door and a white front door.
Design ideas for a mid-sized traditional mudroom in San Francisco with beige walls, porcelain floors, a single front door and a white front door.
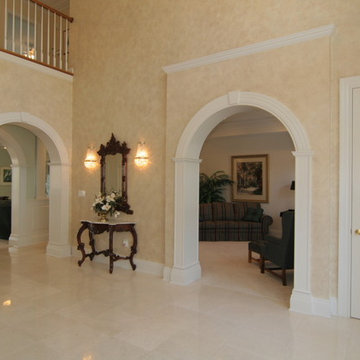
Large traditional foyer in Tampa with beige walls, porcelain floors, a double front door and a medium wood front door.
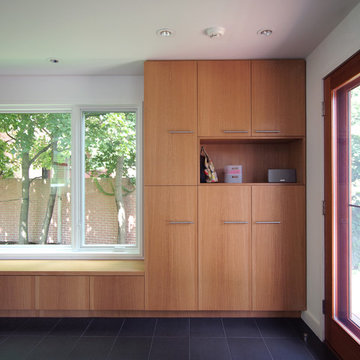
mud room
© Heather Weiss, Architect
Photo of a modern mudroom in New York with white walls, porcelain floors and a single front door.
Photo of a modern mudroom in New York with white walls, porcelain floors and a single front door.
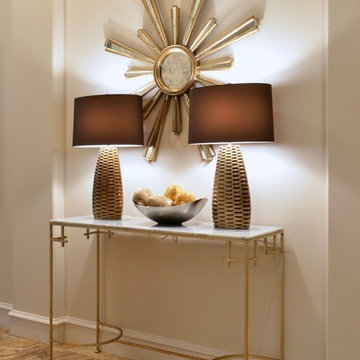
Welcoming Foyer - Allen Texas. Interior Design Dallas, Foyer, Blue, Custom Furniture, CR Laine, Drapes, Florals, Lamps, Design, Rugs, Baker Design Group
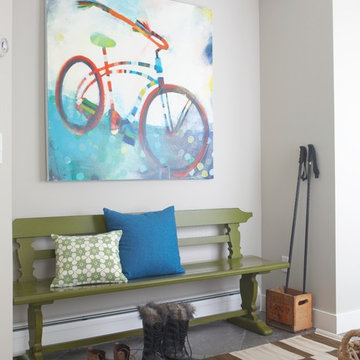
The green Somerset Bay bench provides a nice place to sit and take off winter boots in this Vermont entryway. The artwork is by Jules Place in Boston and the carpet runner is from Dash and Albert. Photography by: Michael Partenio

Dans cette maison datant de 1993, il y avait une grande perte de place au RDCH; Les clients souhaitaient une rénovation totale de ce dernier afin de le restructurer. Ils rêvaient d'un espace évolutif et chaleureux. Nous avons donc proposé de re-cloisonner l'ensemble par des meubles sur mesure et des claustras. Nous avons également proposé d'apporter de la lumière en repeignant en blanc les grandes fenêtres donnant sur jardin et en retravaillant l'éclairage. Et, enfin, nous avons proposé des matériaux ayant du caractère et des coloris apportant du peps!
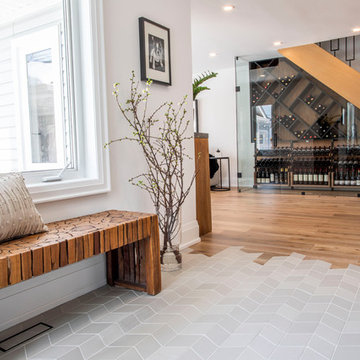
Photo of a mid-sized contemporary mudroom in Toronto with white walls, porcelain floors, a single front door, a white front door and grey floor.

Our clients were in much need of a new porch for extra storage of shoes and coats and well as a uplift for the exterior of thier home. We stripped the house back to bare brick, redesigned the layouts for a new porch, driveway so it felt inviting & homely. They wanted to inject some fun and energy into the house, which we did with a mix of contemporary and Mid-Century print tiles with tongue and grove bespoke panelling & shelving, bringing it to life with calm classic pastal greens and beige.
Entryway Design Ideas with Porcelain Floors and Terrazzo Floors
7