Entryway Design Ideas with Porcelain Floors and White Floor
Refine by:
Budget
Sort by:Popular Today
21 - 40 of 971 photos
Item 1 of 3
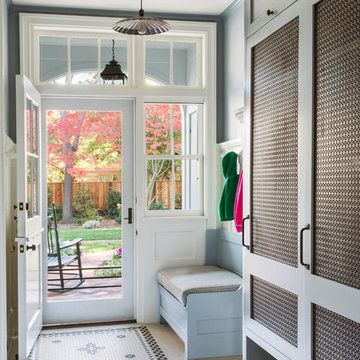
Mid-sized transitional mudroom in San Francisco with grey walls, porcelain floors, a single front door, a white front door and white floor.
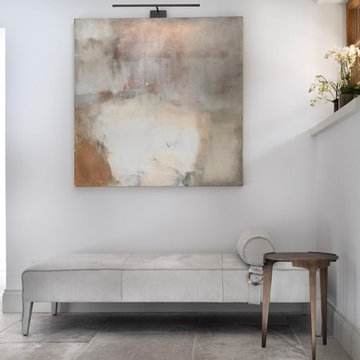
The newly designed and created Entrance Hallway which sees stunning Janey Butler Interiors design and style throughout this Llama Group Luxury Home Project . With stunning 188 bronze bud LED chandelier, bespoke metal doors with antique glass. Double bespoke Oak doors and windows. Newly created curved elegant staircase with bespoke bronze handrail designed by Llama Architects.
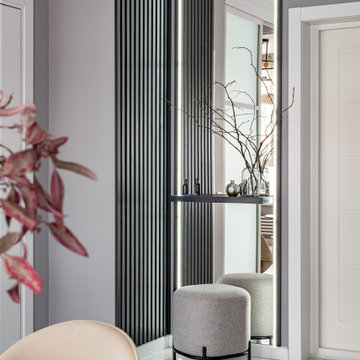
Scandinavian entryway in Moscow with white walls, porcelain floors, a single front door, a white front door and white floor.
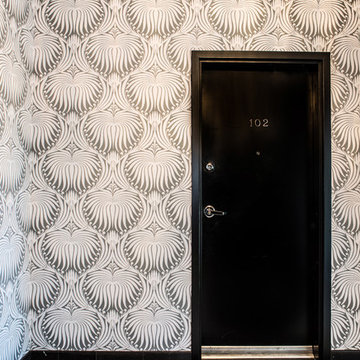
Erika Bierman Photography
Inspiration for a mid-sized contemporary entry hall in Los Angeles with grey walls, porcelain floors, a single front door, a black front door and white floor.
Inspiration for a mid-sized contemporary entry hall in Los Angeles with grey walls, porcelain floors, a single front door, a black front door and white floor.
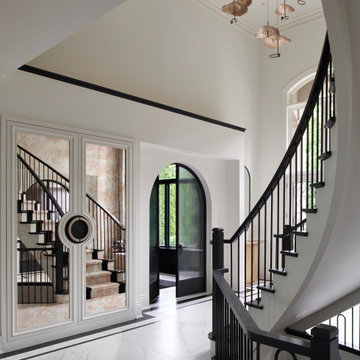
Inspiration for an expansive contemporary foyer in Toronto with white walls, porcelain floors, a double front door, a black front door and white floor.
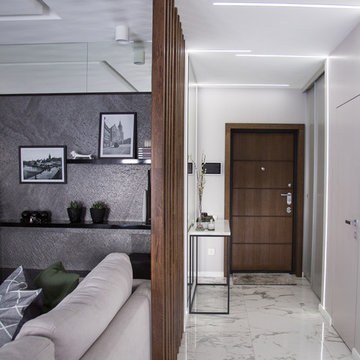
Автор проекта: Ксения Васильева
Фотограф: Алексей Лутохин
Арт-Директор: Ирина Квитко
Комплектатор: Ольга Аксёнова
Декоратор: Студия Декора "Точка"
Inspiration for a mid-sized contemporary front door in Other with grey walls, porcelain floors, a single front door, a dark wood front door and white floor.
Inspiration for a mid-sized contemporary front door in Other with grey walls, porcelain floors, a single front door, a dark wood front door and white floor.
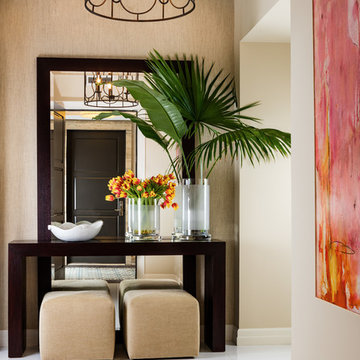
Sargent Photography
J/Howard Design Inc
Design ideas for a mid-sized tropical foyer in Miami with beige walls, porcelain floors, a single front door, a gray front door and white floor.
Design ideas for a mid-sized tropical foyer in Miami with beige walls, porcelain floors, a single front door, a gray front door and white floor.

Photo of a mid-sized contemporary foyer in Bengaluru with white walls, porcelain floors, a single front door, a white front door, white floor, timber and decorative wall panelling.
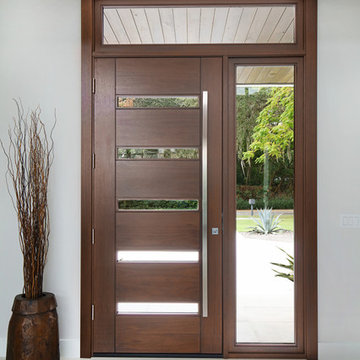
Photographer: Ryan Gamma
This is an example of a mid-sized modern foyer in Tampa with white walls, porcelain floors, a single front door, a dark wood front door and white floor.
This is an example of a mid-sized modern foyer in Tampa with white walls, porcelain floors, a single front door, a dark wood front door and white floor.
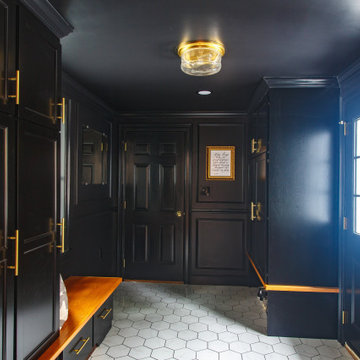
How Bold is this client desiring to surround themselves on three planes with black! Result is elegant and sophisticated! Creating the tone for their vision of a NYC Brownstone in the country vibe!
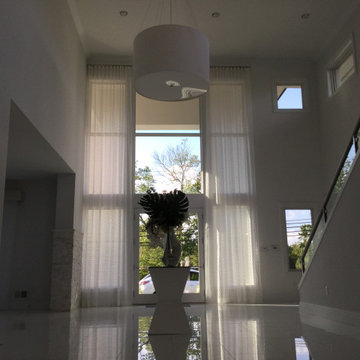
Inspiration for a mid-sized modern foyer in New York with white walls, porcelain floors, a double front door, a glass front door and white floor.
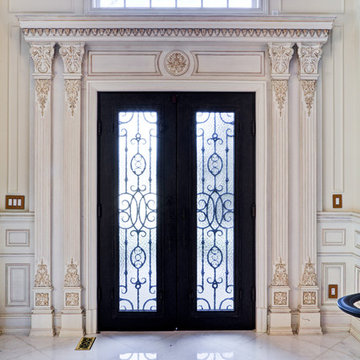
Photo of a large traditional front door in New York with white walls, porcelain floors, a double front door, a black front door and white floor.
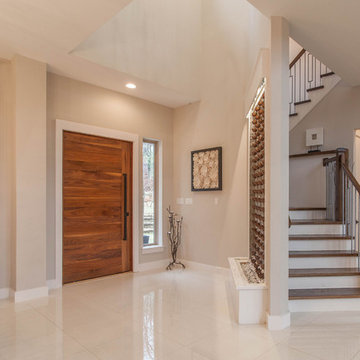
Foyer: 2 story foyer opens to a water feature wall with the staircase set behind that. Glossy white, clean porcelain tile, wood steps with white risers, wood handrail and modern style railing.
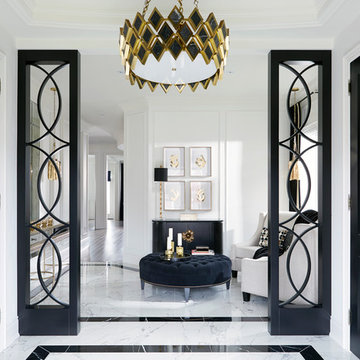
Stunning front foyer with double coat closets and decorative screens.
This is an example of a mid-sized transitional foyer in Toronto with white walls, porcelain floors and white floor.
This is an example of a mid-sized transitional foyer in Toronto with white walls, porcelain floors and white floor.
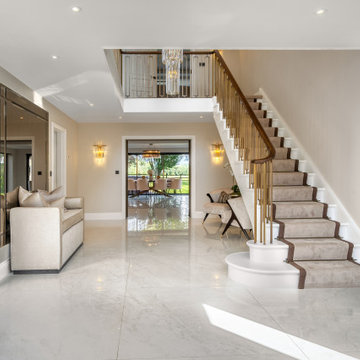
Entrance Hallway
This is an example of a modern entryway in Other with beige walls, porcelain floors, a single front door, a gray front door and white floor.
This is an example of a modern entryway in Other with beige walls, porcelain floors, a single front door, a gray front door and white floor.

Photo of a mid-sized scandinavian entry hall in Moscow with grey walls, porcelain floors, a single front door, a gray front door and white floor.
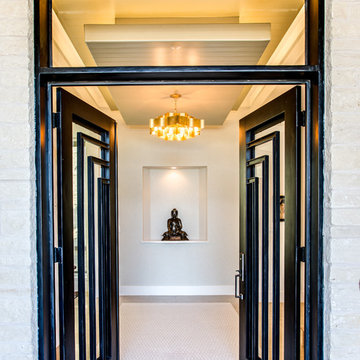
Four Walls Photography
Design ideas for an expansive transitional front door in Austin with a double front door, a metal front door, white walls, porcelain floors and white floor.
Design ideas for an expansive transitional front door in Austin with a double front door, a metal front door, white walls, porcelain floors and white floor.
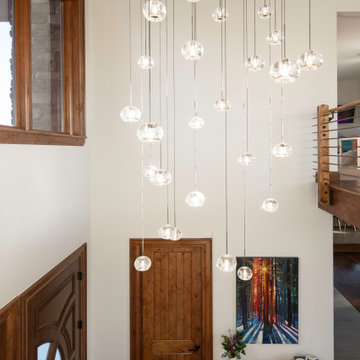
Rodwin Architecture & Skycastle Homes
Location: Boulder, Colorado, USA
Interior design, space planning and architectural details converge thoughtfully in this transformative project. A 15-year old, 9,000 sf. home with generic interior finishes and odd layout needed bold, modern, fun and highly functional transformation for a large bustling family. To redefine the soul of this home, texture and light were given primary consideration. Elegant contemporary finishes, a warm color palette and dramatic lighting defined modern style throughout. A cascading chandelier by Stone Lighting in the entry makes a strong entry statement. Walls were removed to allow the kitchen/great/dining room to become a vibrant social center. A minimalist design approach is the perfect backdrop for the diverse art collection. Yet, the home is still highly functional for the entire family. We added windows, fireplaces, water features, and extended the home out to an expansive patio and yard.
The cavernous beige basement became an entertaining mecca, with a glowing modern wine-room, full bar, media room, arcade, billiards room and professional gym.
Bathrooms were all designed with personality and craftsmanship, featuring unique tiles, floating wood vanities and striking lighting.
This project was a 50/50 collaboration between Rodwin Architecture and Kimball Modern

Vancouver Special Revamp
Photo of a large midcentury foyer in Vancouver with white walls, porcelain floors, a single front door, a black front door, white floor, wallpaper and wallpaper.
Photo of a large midcentury foyer in Vancouver with white walls, porcelain floors, a single front door, a black front door, white floor, wallpaper and wallpaper.
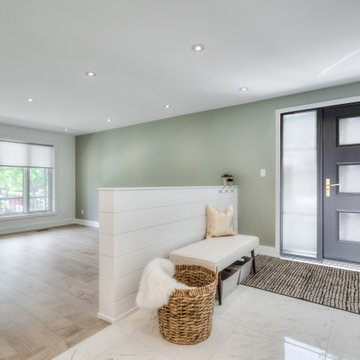
Mid-sized contemporary mudroom in Toronto with green walls, porcelain floors, a black front door and white floor.
Entryway Design Ideas with Porcelain Floors and White Floor
2