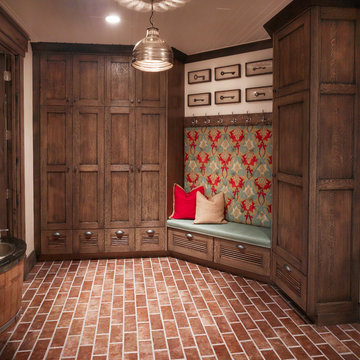Entryway Design Ideas with Slate Floors and Brick Floors
Refine by:
Budget
Sort by:Popular Today
81 - 100 of 4,679 photos
Item 1 of 3
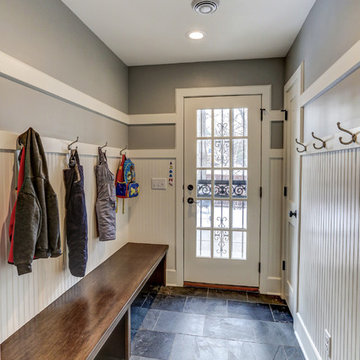
This is an example of a small traditional mudroom in Minneapolis with grey walls, slate floors, a single front door, a glass front door and grey floor.
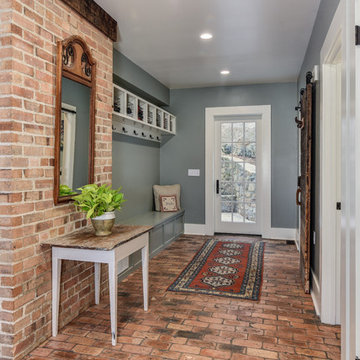
Mid-sized country mudroom in Other with grey walls, brick floors, a single front door and a glass front door.
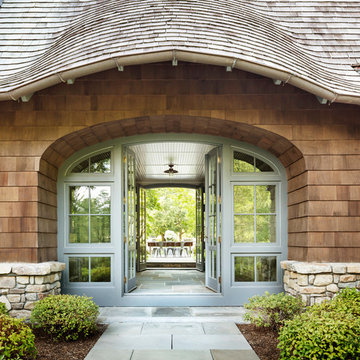
Photographer: Scott Frances
Traditional foyer in New York with multi-coloured walls and slate floors.
Traditional foyer in New York with multi-coloured walls and slate floors.
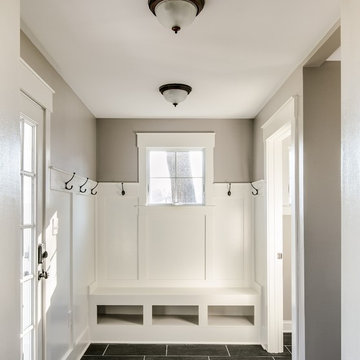
Inspiration for a mid-sized arts and crafts mudroom in Philadelphia with beige walls, a single front door, a white front door, slate floors and grey floor.
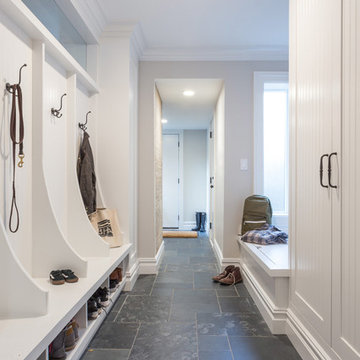
Inspiration for a small transitional mudroom in New York with grey walls, slate floors, a single front door and a white front door.
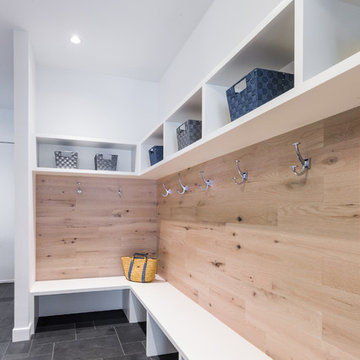
This is an example of a large contemporary mudroom in New York with white walls, slate floors, a single front door and a white front door.
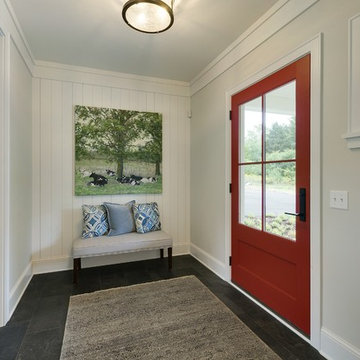
A Modern Farmhouse set in a prairie setting exudes charm and simplicity. Wrap around porches and copious windows make outdoor/indoor living seamless while the interior finishings are extremely high on detail. In floor heating under porcelain tile in the entire lower level, Fond du Lac stone mimicking an original foundation wall and rough hewn wood finishes contrast with the sleek finishes of carrera marble in the master and top of the line appliances and soapstone counters of the kitchen. This home is a study in contrasts, while still providing a completely harmonious aura.
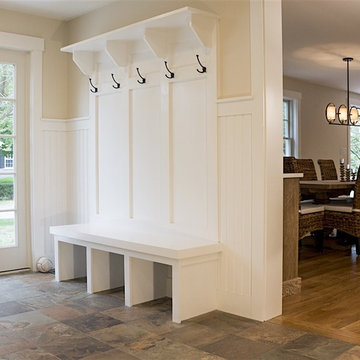
Mike Ciolino
Mid-sized transitional mudroom in Boston with beige walls, slate floors, a single front door, a white front door and brown floor.
Mid-sized transitional mudroom in Boston with beige walls, slate floors, a single front door, a white front door and brown floor.
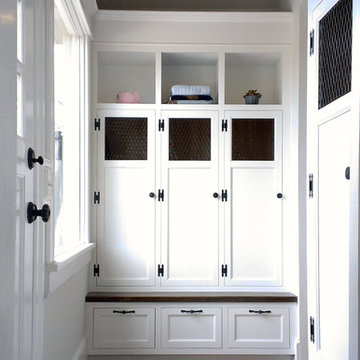
New mudroom on rear of 1875 home. Mudroom was part of an addition featuring a new powder room. Back door opens to deck beyond. Mudroom features plenty of storage closets, dark oak bench, wire mesh cabinet doors, oiled bronze hardware and a reclaimed brick floor. Construction by Murphy Construction; photo by Greg Martz.

Photography: Paige Hayes
Design ideas for a country mudroom in Denver with slate floors, a single front door and a red front door.
Design ideas for a country mudroom in Denver with slate floors, a single front door and a red front door.
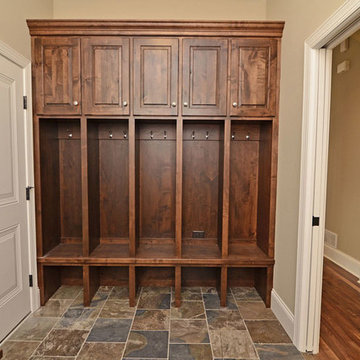
Photo of a mid-sized country mudroom in Atlanta with beige walls, slate floors, a single front door, a white front door and multi-coloured floor.
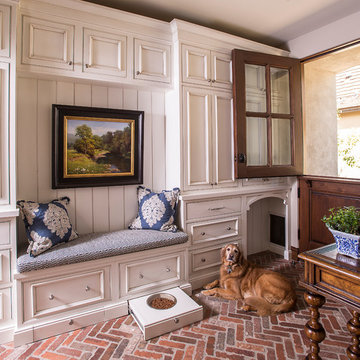
Inspiration for a traditional mudroom in Phoenix with brick floors, a dutch front door and a dark wood front door.
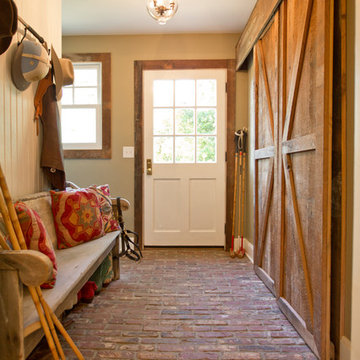
Inspiration for a country mudroom in Other with brick floors, a single front door, a white front door, beige walls and red floor.
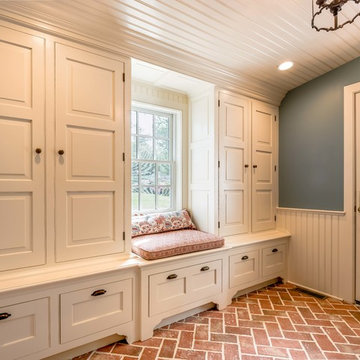
Angle Eye Photography
This is an example of a traditional mudroom in Philadelphia with blue walls, brick floors, a single front door, a white front door and red floor.
This is an example of a traditional mudroom in Philadelphia with blue walls, brick floors, a single front door, a white front door and red floor.
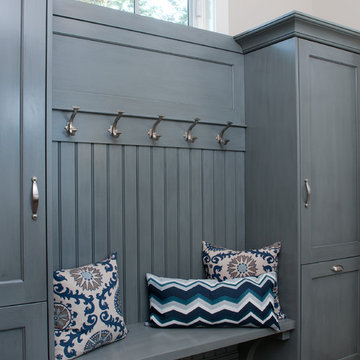
Forget just one room with a view—Lochley has almost an entire house dedicated to capturing nature’s best views and vistas. Make the most of a waterside or lakefront lot in this economical yet elegant floor plan, which was tailored to fit a narrow lot and has more than 1,600 square feet of main floor living space as well as almost as much on its upper and lower levels. A dovecote over the garage, multiple peaks and interesting roof lines greet guests at the street side, where a pergola over the front door provides a warm welcome and fitting intro to the interesting design. Other exterior features include trusses and transoms over multiple windows, siding, shutters and stone accents throughout the home’s three stories. The water side includes a lower-level walkout, a lower patio, an upper enclosed porch and walls of windows, all designed to take full advantage of the sun-filled site. The floor plan is all about relaxation – the kitchen includes an oversized island designed for gathering family and friends, a u-shaped butler’s pantry with a convenient second sink, while the nearby great room has built-ins and a central natural fireplace. Distinctive details include decorative wood beams in the living and kitchen areas, a dining area with sloped ceiling and decorative trusses and built-in window seat, and another window seat with built-in storage in the den, perfect for relaxing or using as a home office. A first-floor laundry and space for future elevator make it as convenient as attractive. Upstairs, an additional 1,200 square feet of living space include a master bedroom suite with a sloped 13-foot ceiling with decorative trusses and a corner natural fireplace, a master bath with two sinks and a large walk-in closet with built-in bench near the window. Also included is are two additional bedrooms and access to a third-floor loft, which could functions as a third bedroom if needed. Two more bedrooms with walk-in closets and a bath are found in the 1,300-square foot lower level, which also includes a secondary kitchen with bar, a fitness room overlooking the lake, a recreation/family room with built-in TV and a wine bar perfect for toasting the beautiful view beyond.
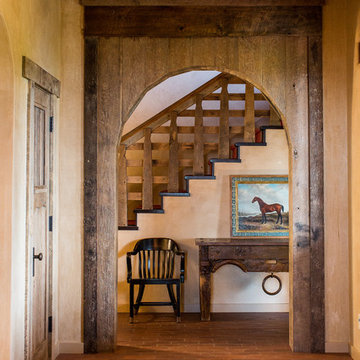
James Hall Photography
Light fixture by Paul Ferrante; railing custom by Justrich Design
Photo of a large foyer in San Francisco with beige walls and brick floors.
Photo of a large foyer in San Francisco with beige walls and brick floors.
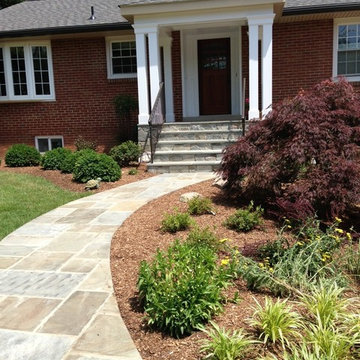
Designed and built by Land Art Design, Inc.
Mid-sized contemporary front door in DC Metro with white walls, slate floors, a single front door and a medium wood front door.
Mid-sized contemporary front door in DC Metro with white walls, slate floors, a single front door and a medium wood front door.
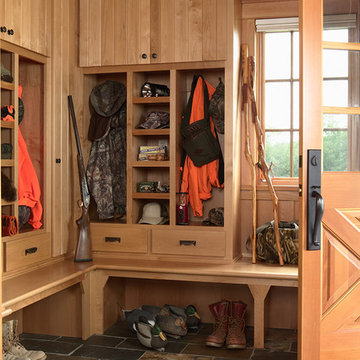
Architecture & Interior Design: David Heide Design Studio
This is an example of a country mudroom in Minneapolis with slate floors and a medium wood front door.
This is an example of a country mudroom in Minneapolis with slate floors and a medium wood front door.
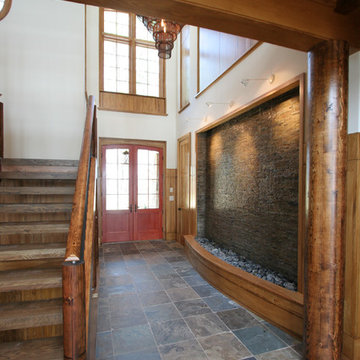
Interior Water Feature in Foyer
Inspiration for a mid-sized contemporary foyer in Atlanta with white walls, a double front door, a glass front door and slate floors.
Inspiration for a mid-sized contemporary foyer in Atlanta with white walls, a double front door, a glass front door and slate floors.
Entryway Design Ideas with Slate Floors and Brick Floors
5
