Entryway Design Ideas with Slate Floors and Brick Floors
Refine by:
Budget
Sort by:Popular Today
121 - 140 of 4,679 photos
Item 1 of 3
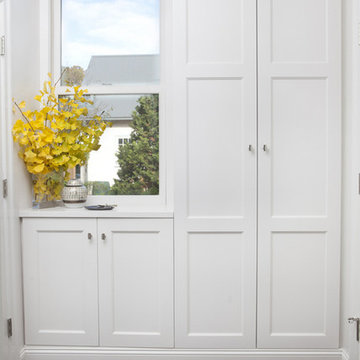
Pale gray custom cabinetry and dark honed slate tiles offer a streamlined look in this compact mudroom. Coats and shoes are are out of sight, well organized in shallow cabinets.
Steve Ladner Photography
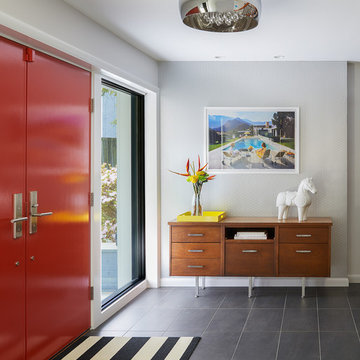
Anice Hoachlander, Hoachlander Davis Photography
Photo of a large midcentury foyer in DC Metro with a double front door, grey walls, slate floors, a red front door and grey floor.
Photo of a large midcentury foyer in DC Metro with a double front door, grey walls, slate floors, a red front door and grey floor.
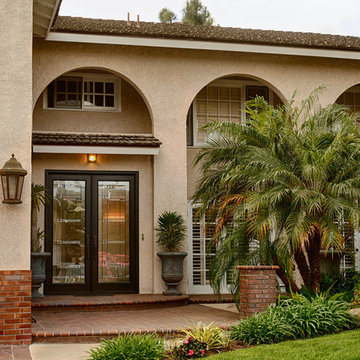
Custom Built Classic style fiberglass Double Entry Doors. Plastpro model DRS 1080 full Kensington glass with Patina Caming and factory painted black.
Emtek Melrose style entry & dummy hardware sets in oil rubbed bronze. Installed in Long Beach, CA home.
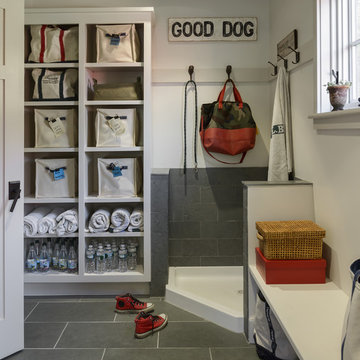
photography by Rob Karosis
This is an example of a mid-sized traditional mudroom in Portland Maine with a single front door, white walls and slate floors.
This is an example of a mid-sized traditional mudroom in Portland Maine with a single front door, white walls and slate floors.
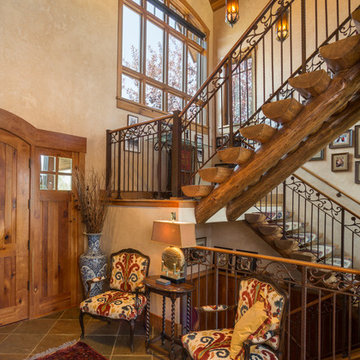
Tim Murphy Photography
Large mediterranean foyer in Denver with beige walls, a single front door, a medium wood front door, slate floors and multi-coloured floor.
Large mediterranean foyer in Denver with beige walls, a single front door, a medium wood front door, slate floors and multi-coloured floor.
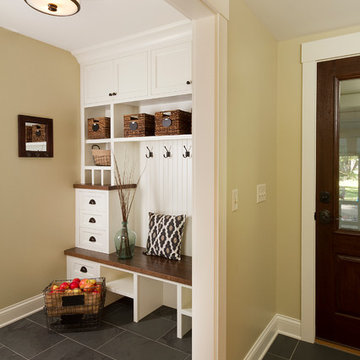
Building Design, Plans, and Interior Finishes by: Fluidesign Studio I Builder: Anchor Builders I Photographer: sethbennphoto.com
Mid-sized traditional mudroom in Minneapolis with beige walls, slate floors, a single front door and a dark wood front door.
Mid-sized traditional mudroom in Minneapolis with beige walls, slate floors, a single front door and a dark wood front door.
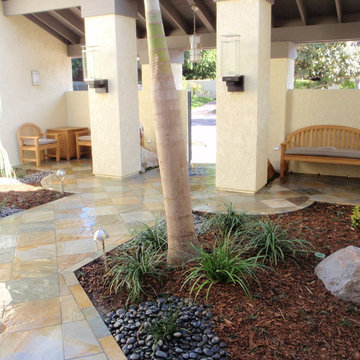
Inspiration for a mid-sized mediterranean foyer in Los Angeles with beige walls, slate floors and multi-coloured floor.
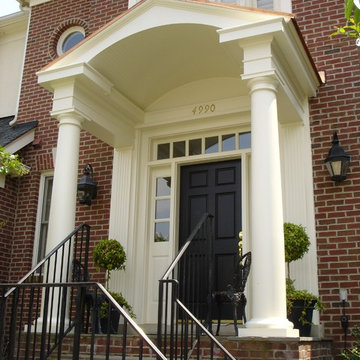
Designed and built by Land Art Design, Inc.
Photo of a mid-sized traditional front door in DC Metro with beige walls, slate floors, a single front door and a dark wood front door.
Photo of a mid-sized traditional front door in DC Metro with beige walls, slate floors, a single front door and a dark wood front door.
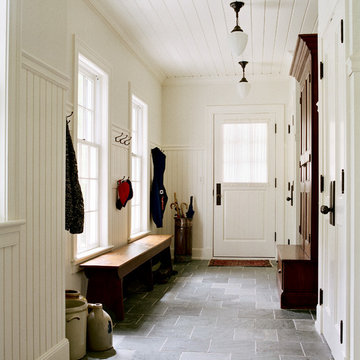
Photography by Sam Gray
Design ideas for a mid-sized traditional mudroom in Boston with slate floors, white walls, a single front door, a white front door and black floor.
Design ideas for a mid-sized traditional mudroom in Boston with slate floors, white walls, a single front door, a white front door and black floor.
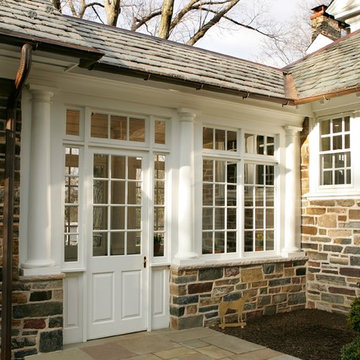
Tuscan columns, clearstory glass and 12-lite windows and doors, enhance the breezeway conencting the house to the home.
Large traditional entryway in Other with white walls, slate floors and grey floor.
Large traditional entryway in Other with white walls, slate floors and grey floor.
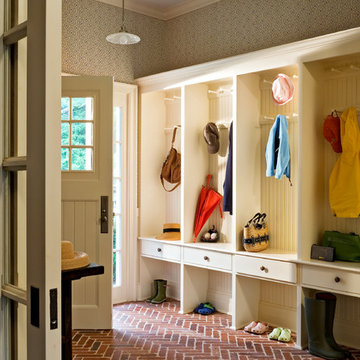
Westchester Renovation. Photographer: Rob Karosis
Design ideas for a country entryway in New York with brick floors.
Design ideas for a country entryway in New York with brick floors.

Country mudroom in Los Angeles with grey walls, brick floors, a dutch front door, a red front door, multi-coloured floor and planked wall panelling.
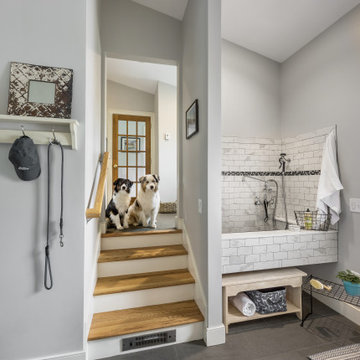
A custom dog grooming station and mudroom. Photography by Aaron Usher III.
Design ideas for a large traditional mudroom in Providence with grey walls, slate floors, grey floor and vaulted.
Design ideas for a large traditional mudroom in Providence with grey walls, slate floors, grey floor and vaulted.
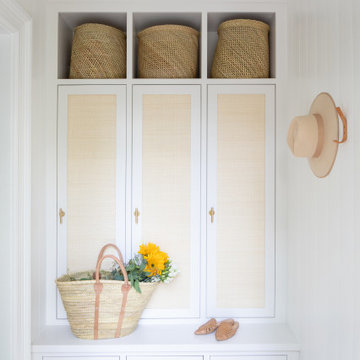
Inspiration for a beach style mudroom in New York with white walls, brick floors, red floor, timber and planked wall panelling.
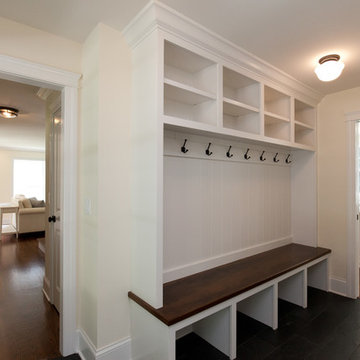
This mudroom can be opened up to the rest of the first floor plan with hidden pocket doors! The open bench, hooks and cubbies add super flexible storage!
Architect: Meyer Design
Photos: Jody Kmetz
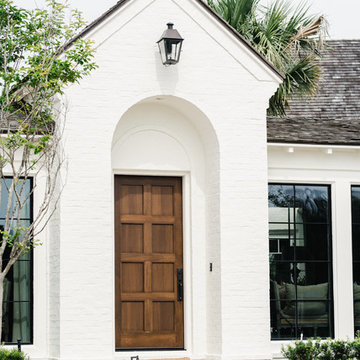
Photo of a large mediterranean front door in Jacksonville with white walls, brick floors, a single front door, a medium wood front door and red floor.
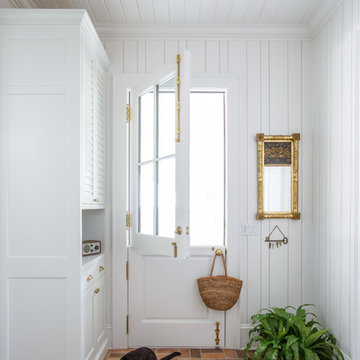
Jessie Preza
This is an example of a traditional mudroom in Jacksonville with white walls, a dutch front door, a white front door, multi-coloured floor and brick floors.
This is an example of a traditional mudroom in Jacksonville with white walls, a dutch front door, a white front door, multi-coloured floor and brick floors.
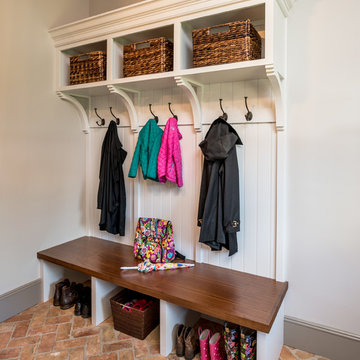
Angle Eye Photography
This is an example of a large traditional mudroom in Wilmington with grey walls, brick floors, a single front door, a brown front door and red floor.
This is an example of a large traditional mudroom in Wilmington with grey walls, brick floors, a single front door, a brown front door and red floor.
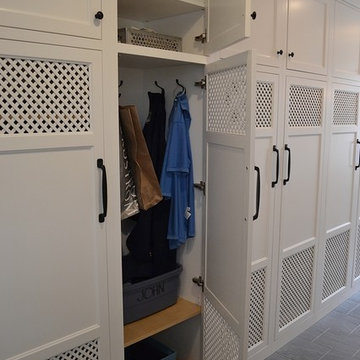
Here's a detail of the mudroom locker cabinets.
Chris Marshall
This is an example of a large transitional mudroom in St Louis with white walls and slate floors.
This is an example of a large transitional mudroom in St Louis with white walls and slate floors.
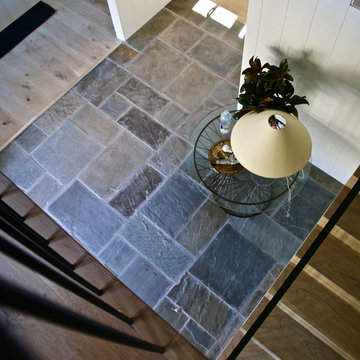
Blue stone tile in a random pattern. Grout joint is 1/2 inch thick. Matte sealer finish.
Inspiration for a mid-sized contemporary foyer in Los Angeles with white walls, slate floors, a single front door and a light wood front door.
Inspiration for a mid-sized contemporary foyer in Los Angeles with white walls, slate floors, a single front door and a light wood front door.
Entryway Design Ideas with Slate Floors and Brick Floors
7