All Wall Treatments Entryway Design Ideas with Slate Floors
Refine by:
Budget
Sort by:Popular Today
21 - 40 of 116 photos
Item 1 of 3
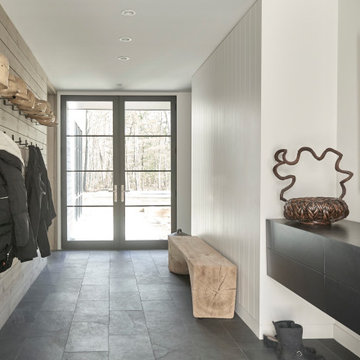
Inspiration for a mid-sized country foyer in Chicago with white walls, slate floors, a double front door, a black front door, grey floor and wood walls.
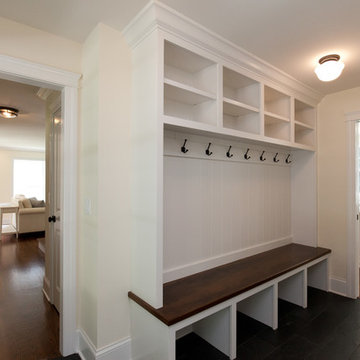
This mudroom can be opened up to the rest of the first floor plan with hidden pocket doors! The open bench, hooks and cubbies add super flexible storage!
Architect: Meyer Design
Photos: Jody Kmetz
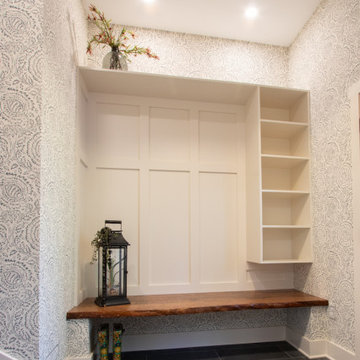
Inspiration for an arts and crafts mudroom in Other with blue walls, slate floors, grey floor and wallpaper.
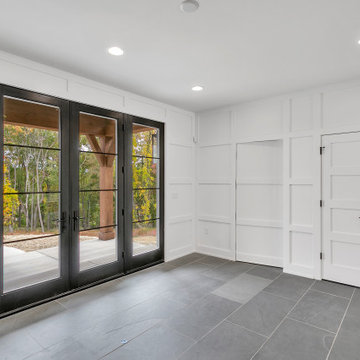
entry with hidden door to office
Photo of a large country foyer in Other with white walls, slate floors, a double front door, a black front door, grey floor and panelled walls.
Photo of a large country foyer in Other with white walls, slate floors, a double front door, a black front door, grey floor and panelled walls.
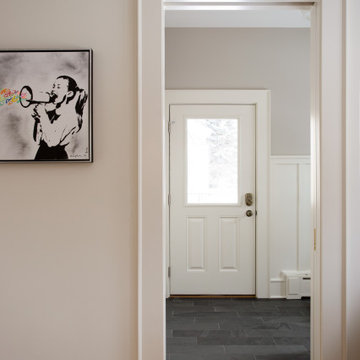
Mid-sized traditional mudroom in Minneapolis with grey walls, slate floors, a single front door, a white front door, black floor and decorative wall panelling.

Photo of a large transitional vestibule in Other with beige walls, slate floors, black floor, exposed beam and planked wall panelling.
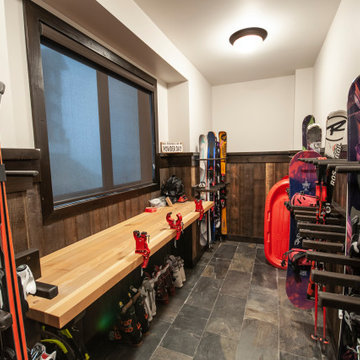
For this ski chalet located just off the run, the owners wanted a Bootroom entry that would provide function and comfort while maintaining the custom rustic look of the chalet.
This family getaway was built with entertaining and guests in mind, so the expansive Bootroom was designed with great flow to be a catch-all space essential for organization of equipment and guests. Nothing in this room is cramped –every inch of space was carefully considered during layout and the result is an ideal design. Beautiful and custom finishes elevate this space.
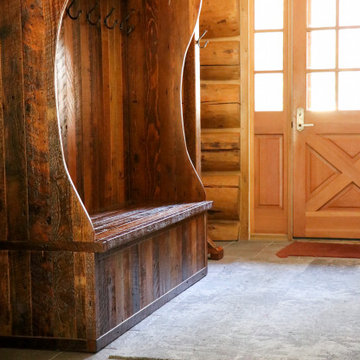
Reclaimed Wood Entry bench
Small country entry hall in Other with brown walls, slate floors, a single front door, a light wood front door, grey floor and wood walls.
Small country entry hall in Other with brown walls, slate floors, a single front door, a light wood front door, grey floor and wood walls.

This is an example of a mid-sized traditional vestibule in Portland Maine with blue walls, slate floors, a single front door, a blue front door, grey floor, timber and planked wall panelling.

Lodge Entryway with Log Beams and Arch. Double doors, slate tile, and wood flooring.
Inspiration for a mid-sized country foyer in Minneapolis with brown walls, slate floors, a double front door, a dark wood front door, multi-coloured floor, wood and wood walls.
Inspiration for a mid-sized country foyer in Minneapolis with brown walls, slate floors, a double front door, a dark wood front door, multi-coloured floor, wood and wood walls.
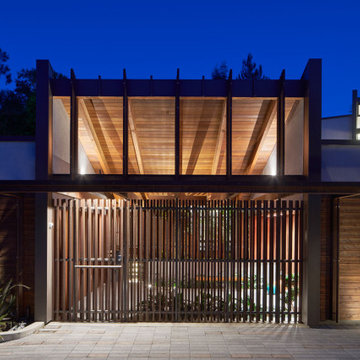
View of entry courtyard screened by vertical wood slat wall & gate.
Large modern vestibule in San Francisco with a medium wood front door, exposed beam, wood walls and slate floors.
Large modern vestibule in San Francisco with a medium wood front door, exposed beam, wood walls and slate floors.
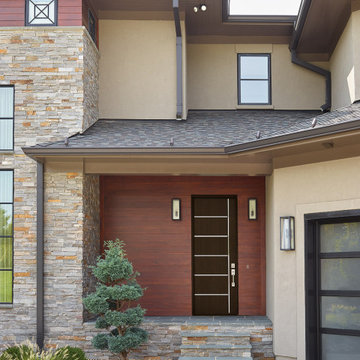
Fiberglass Cherrywood door by Jeld-Wen in Espresso
Inspiration for a contemporary entryway in Austin with red walls, slate floors, a single front door, a dark wood front door, grey floor and planked wall panelling.
Inspiration for a contemporary entryway in Austin with red walls, slate floors, a single front door, a dark wood front door, grey floor and planked wall panelling.
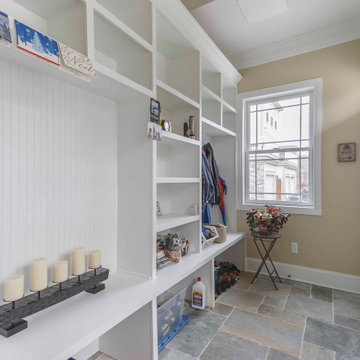
Photo of a mid-sized arts and crafts mudroom in Detroit with beige walls, slate floors, a single front door, a white front door, multi-coloured floor, wallpaper and wallpaper.
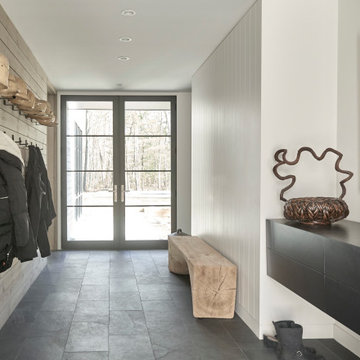
Design ideas for a large country foyer in Chicago with white walls, slate floors, a double front door, a glass front door, grey floor and panelled walls.
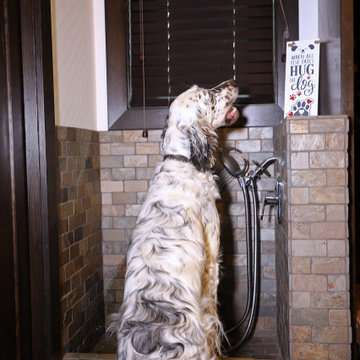
Custom Ski-Up bootroom with benches, lockers, ski racks, laundry, dog wash station, and powder room offers a versatile space perfect for storing gear and keeping the home organized. Unique custom millwork makes this bootroom beautiful as well as functional.
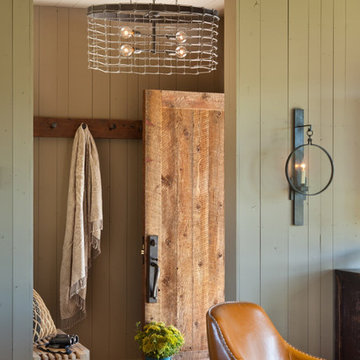
Design ideas for a country foyer in Other with a single front door, a medium wood front door, slate floors, exposed beam and planked wall panelling.
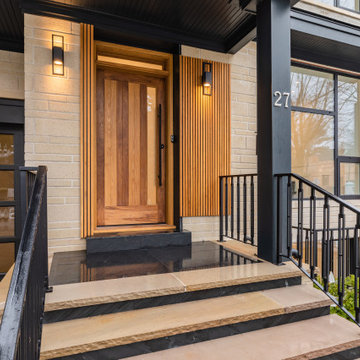
existing bungalow converted to moder home
Photo of a large modern front door in Toronto with beige walls, slate floors, a single front door, black floor, coffered and panelled walls.
Photo of a large modern front door in Toronto with beige walls, slate floors, a single front door, black floor, coffered and panelled walls.
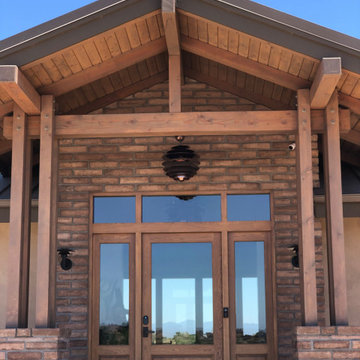
This is an example of a mid-sized foyer in Santa Barbara with slate floors, a single front door, a medium wood front door, exposed beam and brick walls.
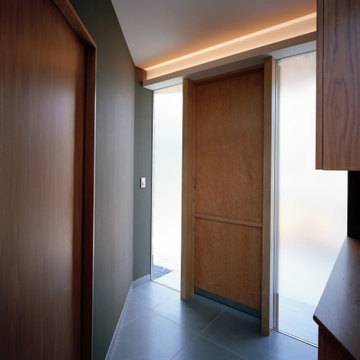
Modern front door with planked wall panelling, brown walls, slate floors, a single front door, a medium wood front door, black floor and timber.
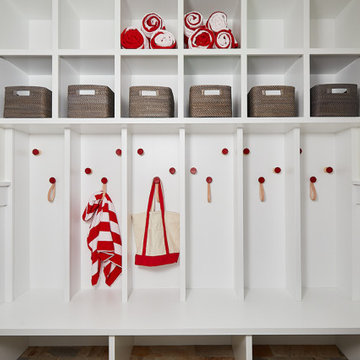
Transitional mudroom in Grand Rapids with white walls, a single front door, a dark wood front door, decorative wall panelling, slate floors and multi-coloured floor.
All Wall Treatments Entryway Design Ideas with Slate Floors
2