All Wall Treatments Entryway Design Ideas with Slate Floors
Refine by:
Budget
Sort by:Popular Today
41 - 60 of 116 photos
Item 1 of 3
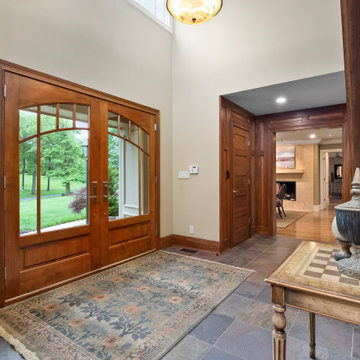
Two story entry foyer with beautiful custom double doors.
Inspiration for a large traditional foyer in St Louis with beige walls, slate floors, a double front door, a medium wood front door, multi-coloured floor, vaulted and wood walls.
Inspiration for a large traditional foyer in St Louis with beige walls, slate floors, a double front door, a medium wood front door, multi-coloured floor, vaulted and wood walls.
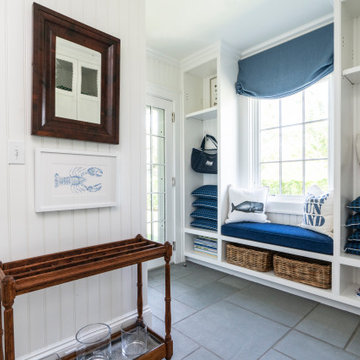
Inspiration for a beach style foyer in Boston with white walls, slate floors, a single front door, a glass front door, grey floor and panelled walls.

View of open air entry courtyard screened by vertical wood slat wall & gate.
Inspiration for a large modern vestibule in San Francisco with slate floors, a single front door, a medium wood front door, exposed beam and wood walls.
Inspiration for a large modern vestibule in San Francisco with slate floors, a single front door, a medium wood front door, exposed beam and wood walls.
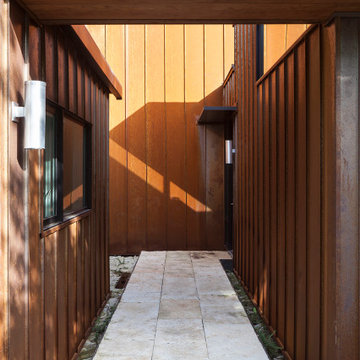
The sheltered Entry Court provides passage to the central front door. This formal arrangement allows for clerestory windows to allow light into the interior of the house, and also allows the space of the house to direct itself towards the garden which surrounds the property. Here, a walkway of stone slabs suspended in a steel casing is raised off of the native limestone ground cover.
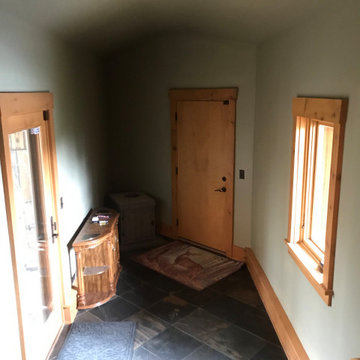
Upon Completion
Photo of a mid-sized traditional entry hall in Chicago with green walls, slate floors, a single front door, a light wood front door, brown floor, wood and wood walls.
Photo of a mid-sized traditional entry hall in Chicago with green walls, slate floors, a single front door, a light wood front door, brown floor, wood and wood walls.
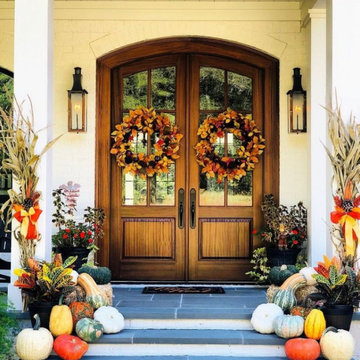
Take a look at these elegant entryways decorated for fall that feature our Governor and Café Du Monde lanterns.
See more fall-inspired porches on the Bevolo Blog.
http://ow.ly/ss3i50Lr7ZL
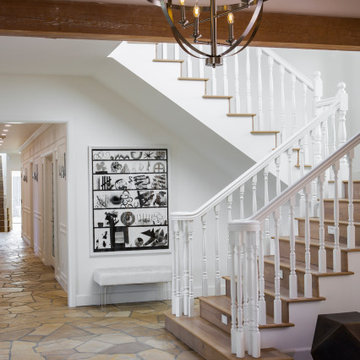
A modern ranch house with original stone tile flooring and exposed beam and wood ceiling, contrasted against freshly painted white staircase and wall molding.
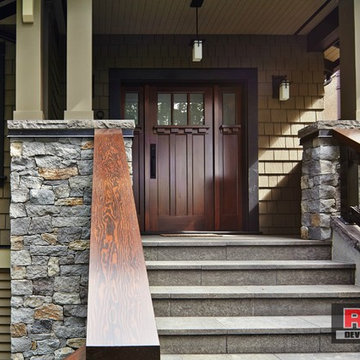
This beautiful front entry features a natural wood front door with side lights and contemporary lighting fixtures. The light grey basalt stone pillars flank the front flamed black tusk 12" X 18" basalt tiles on the stairs and porch floor.
Picture by: Martin Knowles
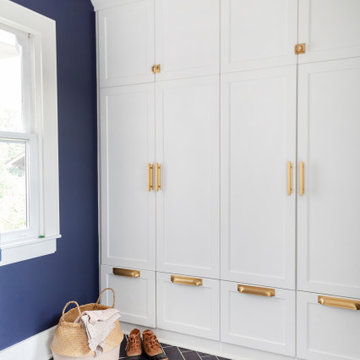
This project is here to show us all how amazing a galley kitchen can be. Art de Vivre translates to "the art of living", the knowledge of how to enjoy life. If their choice of materials is any indication, these clients really do know how to enjoy life!
This kitchen has a very "classic vintage" feel, from warm wood countertops and brass latches to the beautiful blooming wallpaper and blue cabinetry in the butler pantry.
If you have a project and are interested in talking with us about it, please give us a call or fill out our contact form at http://www.emberbrune.com/contact-us.
Follow us on social media!
www.instagram.com/emberbrune/
www.pinterest.com/emberandbrune/
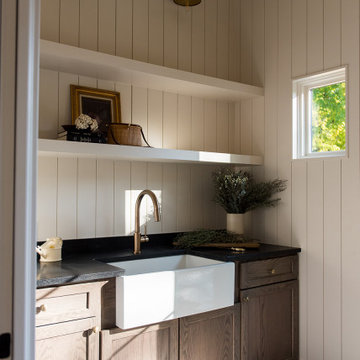
Photo of a mid-sized modern mudroom in Indianapolis with slate floors, a single front door and planked wall panelling.
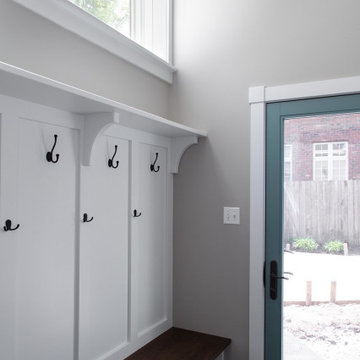
Photo of a small country mudroom in Chicago with grey walls, slate floors, a single front door, a blue front door, grey floor and panelled walls.
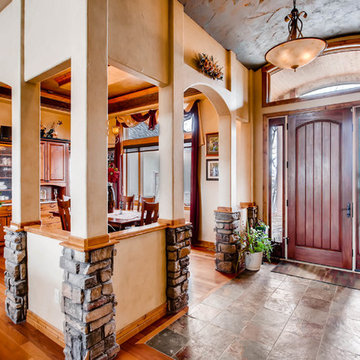
Virtuance
This is an example of a large arts and crafts front door in Denver with slate floors, a single front door, a medium wood front door, beige walls, multi-coloured floor, vaulted and decorative wall panelling.
This is an example of a large arts and crafts front door in Denver with slate floors, a single front door, a medium wood front door, beige walls, multi-coloured floor, vaulted and decorative wall panelling.
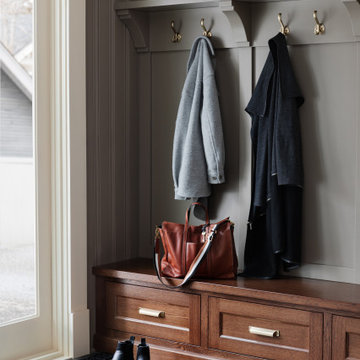
A corroded pipe in the 2nd floor bathroom was the original prompt to begin extensive updates on this 109 year old heritage home in Elbow Park. This craftsman home was build in 1912 and consisted of scattered design ideas that lacked continuity. In order to steward the original character and design of this home while creating effective new layouts, we found ourselves faced with extensive challenges including electrical upgrades, flooring height differences, and wall changes. This home now features a timeless kitchen, site finished oak hardwood through out, 2 updated bathrooms, and a staircase relocation to improve traffic flow. The opportunity to repurpose exterior brick that was salvaged during a 1960 addition to the home provided charming new backsplash in the kitchen and walk in pantry.
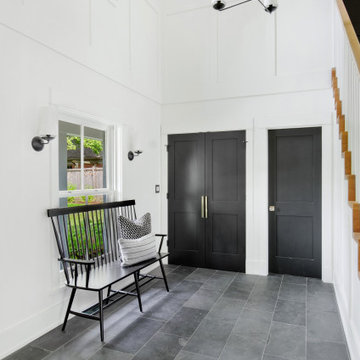
Design ideas for a mid-sized contemporary foyer in Other with white walls, slate floors, a single front door, a black front door, grey floor, vaulted and panelled walls.
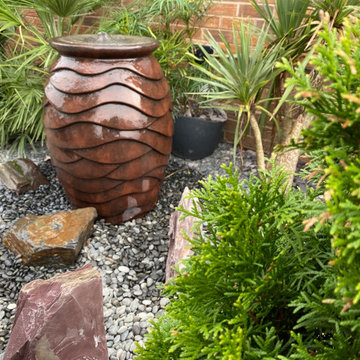
Aqusacape scalloped urn water feature with lights and fire fountain
Small country front door in Manchester with beige walls, slate floors, a single front door, a black front door, black floor and brick walls.
Small country front door in Manchester with beige walls, slate floors, a single front door, a black front door, black floor and brick walls.
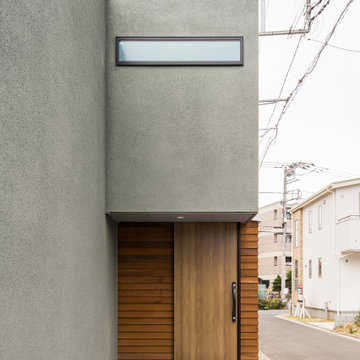
スライドドアー玄関
This is an example of a mid-sized contemporary entry hall in Other with white walls, slate floors, a single front door, a light wood front door, grey floor, wallpaper and wallpaper.
This is an example of a mid-sized contemporary entry hall in Other with white walls, slate floors, a single front door, a light wood front door, grey floor, wallpaper and wallpaper.
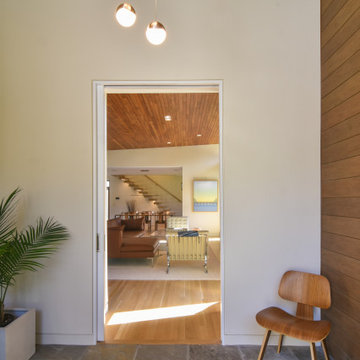
Inspiration for a mid-sized modern foyer in Charleston with slate floors, grey floor, wood and wood walls.
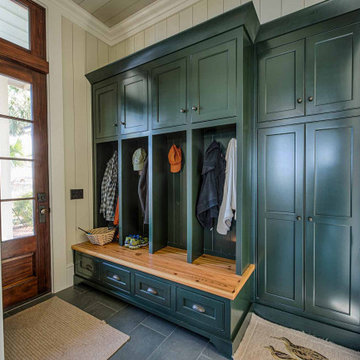
Slate floor, mahogany door, vertical shiplap walls, custom lockers and bench seat.
Design ideas for a mudroom in Other with beige walls, slate floors, a single front door, a dark wood front door, grey floor, timber and planked wall panelling.
Design ideas for a mudroom in Other with beige walls, slate floors, a single front door, a dark wood front door, grey floor, timber and planked wall panelling.
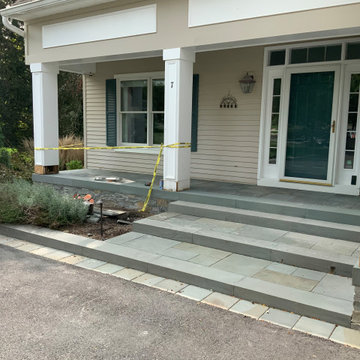
We completed this front porch last year which was the final phase of a multi-year master plan design build project. Our clients appreciation for the outdoors and what we have created for him and his family is expressed in his smile! On a couple occasions we have had the opportunity to enjoy the bar and fire feature with our client!
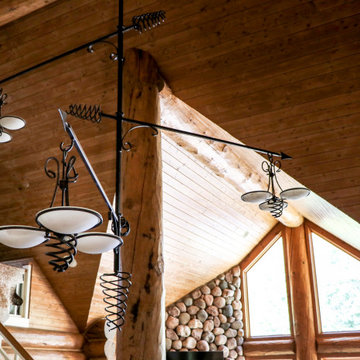
Custom Whimsical forged iron chandelier
Inspiration for a large country foyer in Other with brown walls, slate floors, a single front door, a light wood front door, grey floor and wood walls.
Inspiration for a large country foyer in Other with brown walls, slate floors, a single front door, a light wood front door, grey floor and wood walls.
All Wall Treatments Entryway Design Ideas with Slate Floors
3