Entryway Design Ideas with Timber and Recessed
Refine by:
Budget
Sort by:Popular Today
161 - 180 of 1,655 photos
Item 1 of 3
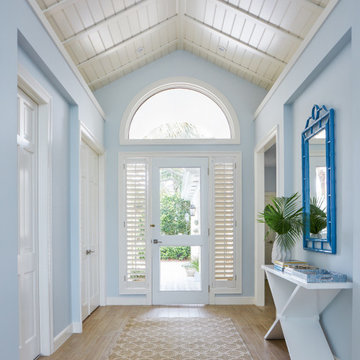
Inspiration for a beach style entryway in Other with blue walls, a glass front door, beige floor and timber.
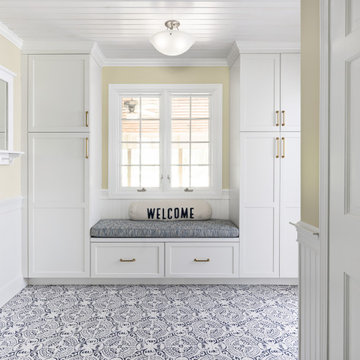
Our clients came to us wanting to update their kitchen while keeping their traditional and timeless style. They desired to open up the kitchen to the dining room and to widen doorways to make the kitchen feel less closed off from the rest of the home.
They wanted to create more functional storage and working space at the island. Other goals were to replace the sliding doors to the back deck, add mudroom storage and update lighting for a brighter, cleaner look.
We created a kitchen and dining space that brings our homeowners joy to cook, dine and spend time together in.
We installed a longer, more functional island with barstool seating in the kitchen. We added pantry cabinets with roll out shelves. We widened the doorways and opened up the wall between the kitchen and dining room.
We added cabinetry with glass display doors in the kitchen and also the dining room. We updated the lighting and replaced sliding doors to the back deck. In the mudroom, we added closed storage and a built-in bench.
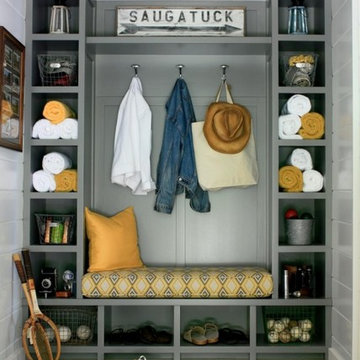
Inspiration for a beach style mudroom in Grand Rapids with white walls, timber and planked wall panelling.
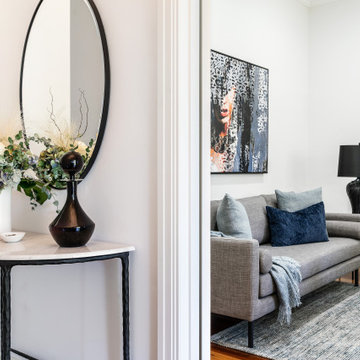
Entry with a view into the formal lounge
This is an example of a mid-sized transitional foyer in Melbourne with white walls, dark hardwood floors, a single front door, a blue front door, brown floor, recessed and panelled walls.
This is an example of a mid-sized transitional foyer in Melbourne with white walls, dark hardwood floors, a single front door, a blue front door, brown floor, recessed and panelled walls.
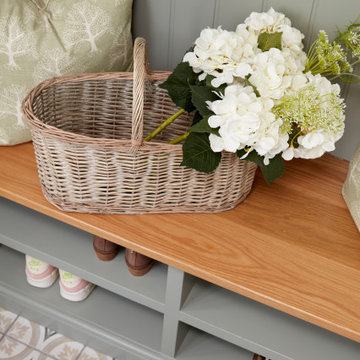
Our clients were in much need of a new porch for extra storage of shoes and coats and well as a uplift for the exterior of thier home. We stripped the house back to bare brick, redesigned the layouts for a new porch, driveway so it felt inviting & homely. They wanted to inject some fun and energy into the house, which we did with a mix of contemporary and Mid-Century print tiles with tongue and grove bespoke panelling & shelving, bringing it to life with calm classic pastal greens and beige.
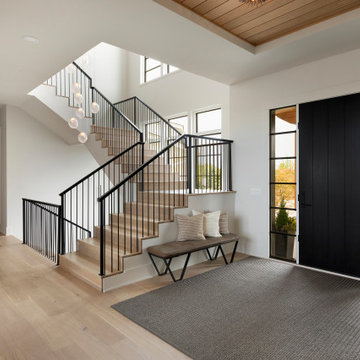
Entryway with modern staircase and white oak wood stairs and ceiling details.
Design ideas for a transitional entryway in Minneapolis with white walls, light hardwood floors, a single front door, a black front door and timber.
Design ideas for a transitional entryway in Minneapolis with white walls, light hardwood floors, a single front door, a black front door and timber.
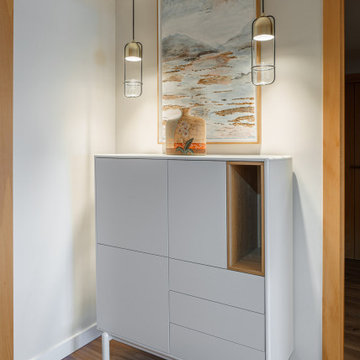
El hall de entrada, fue casi uno de los primeros itos con los que nuestra clienta nos indicaba sus necesidades.
No quería un espejo en frente de la puerta, siguiendo el FENG SUI, pero quería que ese pequeño recibidor, tuviera estilo y personalidad.
Así, creamos y buscamos las piezas con las que este interior paso a ser cálido, con elementos diferentes y una obra personal que daría verticalidad y elegancia.
¿Es o no un espacio coqueto?

This charming, yet functional entry has custom, mudroom style cabinets, shiplap accent wall with chevron pattern, dark bronze cabinet pulls and coat hooks.
Photo by Molly Rose Photography
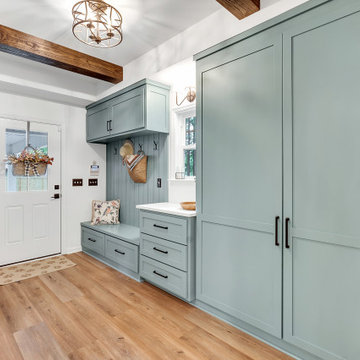
Custom designed mudroom has a classic design with a farmhouse flair. The custom cabinet color is Sherwin Williams Delft
Mid-sized country mudroom in Atlanta with white walls, vinyl floors and recessed.
Mid-sized country mudroom in Atlanta with white walls, vinyl floors and recessed.
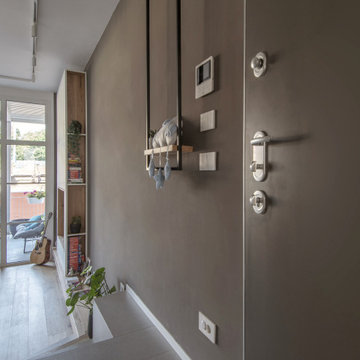
This is an example of a small contemporary foyer in Turin with grey walls, porcelain floors, a single front door, a gray front door, grey floor and recessed.
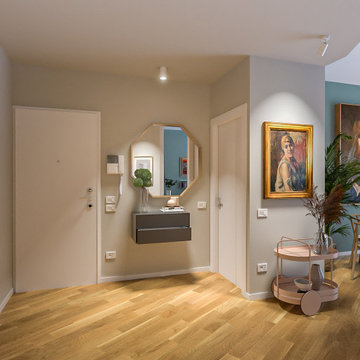
Liadesign
This is an example of a mid-sized contemporary foyer with beige walls, light hardwood floors, a single front door, a white front door and recessed.
This is an example of a mid-sized contemporary foyer with beige walls, light hardwood floors, a single front door, a white front door and recessed.
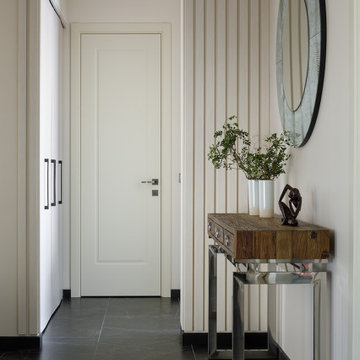
Архитектор-дизайнер: Ирина Килина
Дизайнер: Екатерина Дудкина
This is an example of a mid-sized contemporary vestibule in Saint Petersburg with beige walls, porcelain floors, a single front door, black floor, recessed and panelled walls.
This is an example of a mid-sized contemporary vestibule in Saint Petersburg with beige walls, porcelain floors, a single front door, black floor, recessed and panelled walls.

本計画は名古屋市の歴史ある閑静な住宅街にあるマンションのリノベーションのプロジェクトで、夫婦と子ども一人の3人家族のための住宅である。
設計時の要望は大きく2つあり、ダイニングとキッチンが豊かでゆとりある空間にしたいということと、物は基本的には表に見せたくないということであった。
インテリアの基本構成は床をオーク無垢材のフローリング、壁・天井は塗装仕上げとし、その壁の随所に床から天井までいっぱいのオーク無垢材の小幅板が現れる。LDKのある主室は黒いタイルの床に、壁・天井は寒水入りの漆喰塗り、出入口や家具扉のある長手一面をオーク無垢材が7m以上連続する壁とし、キッチン側の壁はワークトップに合わせて御影石としており、各面に異素材が対峙する。洗面室、浴室は壁床をモノトーンの磁器質タイルで統一し、ミニマルで洗練されたイメージとしている。
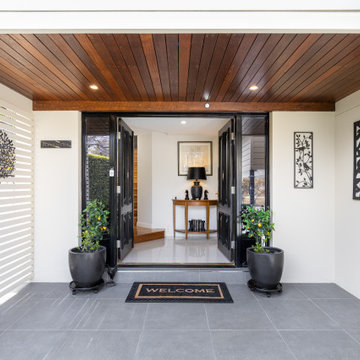
Photo of a modern entryway in Brisbane with white walls, porcelain floors, a double front door, a black front door, grey floor and timber.
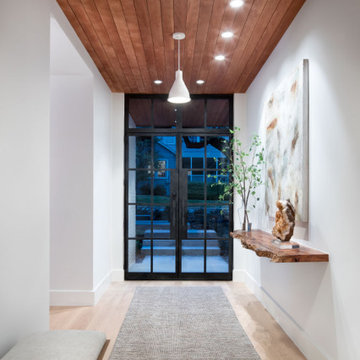
The entry is both grand and inviting. Minimally designed its demeanor is sophisticated. The entry features a live edge shelf, double dark bronze glass doors and a contrasting wood ceiling.
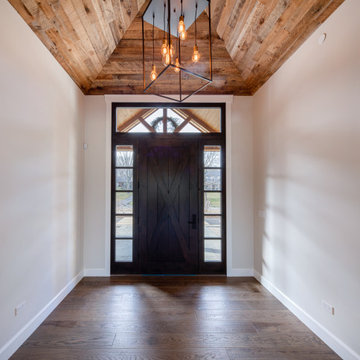
Entryway with custom wide plank flooring, large door, shiplap vaulted ceilings and chandelier.
Inspiration for a mid-sized country foyer in Chicago with white walls, dark hardwood floors, a single front door, a dark wood front door, brown floor and timber.
Inspiration for a mid-sized country foyer in Chicago with white walls, dark hardwood floors, a single front door, a dark wood front door, brown floor and timber.
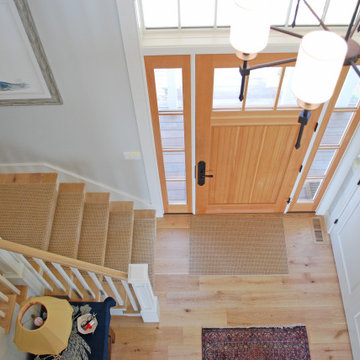
Large beach style foyer in Providence with blue walls, light hardwood floors, a single front door, a medium wood front door and timber.

Mid-sized contemporary entry hall in Tampa with white walls, concrete floors, a single front door, a light wood front door, grey floor and timber.
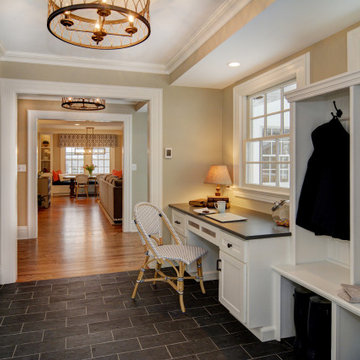
This bright mudroom off of a new rear entry addition features spacious cubbies and coat hooks, custom closets and a spacious home office desk overlooking the deck beyond. Past the mudroom is the new family room. J&C Renovations, DRP Interiors, In House Photography
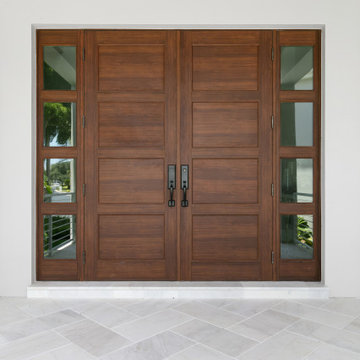
Design ideas for a mid-sized beach style foyer in Tampa with grey walls, porcelain floors, a double front door, a medium wood front door, brown floor and recessed.
Entryway Design Ideas with Timber and Recessed
9