Entryway Design Ideas with Timber and Recessed
Refine by:
Budget
Sort by:Popular Today
121 - 140 of 1,655 photos
Item 1 of 3
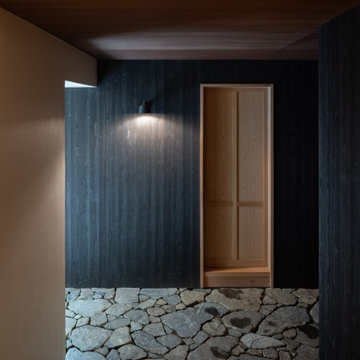
Photo of a small entry hall in Other with black walls, a single front door, timber and wood walls.
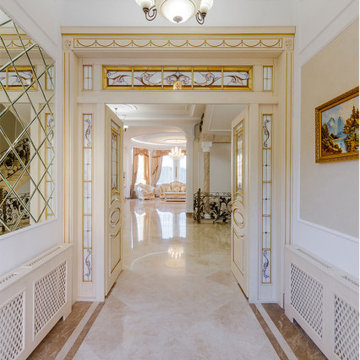
Small traditional vestibule in Other with beige walls, marble floors, a double front door, a light wood front door, beige floor and recessed.
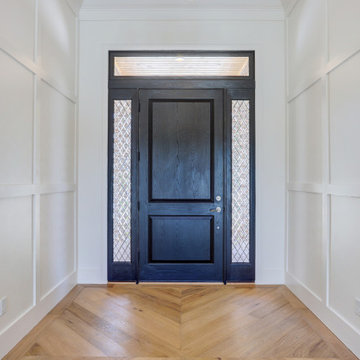
Large entryway with black custom door and designer side light showing off a chevron designed floor.
Design ideas for a large transitional front door in Orlando with white walls, light hardwood floors, a single front door, a black front door, brown floor and recessed.
Design ideas for a large transitional front door in Orlando with white walls, light hardwood floors, a single front door, a black front door, brown floor and recessed.
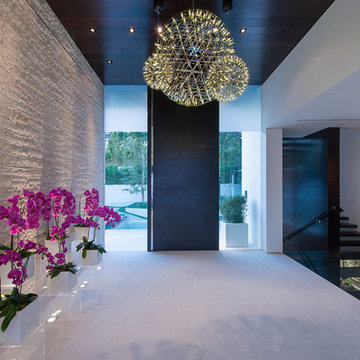
Laurel Way Beverly Hills modern home luxury foyer with pivot door, glass walls & floor, & stacked stone textured walls. Photo by William MacCollum.
Design ideas for an expansive contemporary foyer in Los Angeles with white walls, a pivot front door, a dark wood front door, white floor and recessed.
Design ideas for an expansive contemporary foyer in Los Angeles with white walls, a pivot front door, a dark wood front door, white floor and recessed.

Design ideas for a large country front door in Atlanta with white walls, a double front door, a black front door, timber and planked wall panelling.

vista dall'ingresso verso il volume libreria creato per fornire una separazione apribile tra ingresso e zona giorno, il volume è anche zona studio con vista verso il giardino.
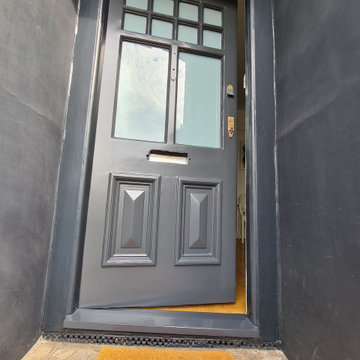
Front door restoration of the property more than 100 years old in the heart of Putney - the door was fully stripped and started from the beginning - bespoke spray and immaculate finish. True craftsmanship !!
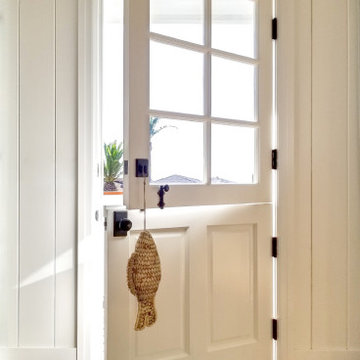
This is an example of a beach style entryway in San Francisco with white walls, medium hardwood floors, a dutch front door, a white front door, brown floor, exposed beam, timber, vaulted and planked wall panelling.
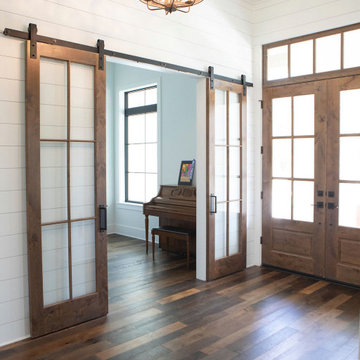
Large country foyer in Houston with white walls, medium hardwood floors, a double front door, a medium wood front door, brown floor, timber and planked wall panelling.
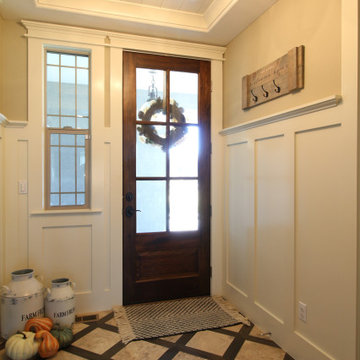
Photo of a mid-sized country foyer in Denver with white walls, marble floors, a single front door, a medium wood front door, beige floor, timber and panelled walls.
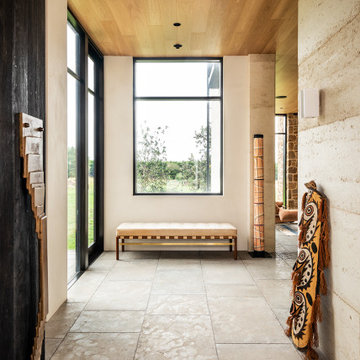
A contemporary holiday home located on Victoria's Mornington Peninsula featuring rammed earth walls, timber lined ceilings and flagstone floors. This home incorporates strong, natural elements and the joinery throughout features custom, stained oak timber cabinetry and natural limestone benchtops. With a nod to the mid century modern era and a balance of natural, warm elements this home displays a uniquely Australian design style. This home is a cocoon like sanctuary for rejuvenation and relaxation with all the modern conveniences one could wish for thoughtfully integrated.

Inspiration for a mid-sized traditional entry hall in Other with beige walls, porcelain floors, a single front door, a blue front door, grey floor and recessed.
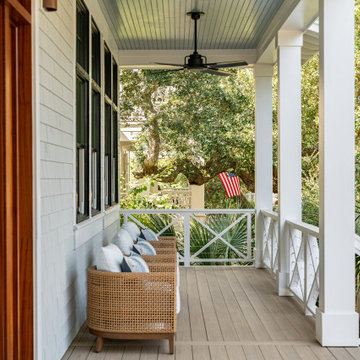
Photo of a beach style front door in Other with white walls, a single front door, timber and planked wall panelling.
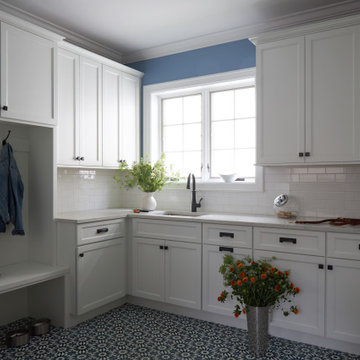
Download our free ebook, Creating the Ideal Kitchen. DOWNLOAD NOW
As with most projects, it all started with the kitchen layout. The home owners came to us wanting to upgrade their kitchen and overall aesthetic in their suburban home, with a combination of fresh paint, updated finishes, and improved flow for more ease when doing everyday activities.
A monochromatic, earth-toned palette left the kitchen feeling uninspired. It lacked the brightness they wanted from their space. An eat-in table underutilized the available square footage. The butler’s pantry was out of the way and hard to access, and the dining room felt detached from the kitchen.
Lead Designer, Stephanie Cole, saw an improved layout for the spaces that were no longer working for this family. By eliminating an existing wall between the kitchen and dining room, and relocating the bar area to the dining room, we opened up the kitchen, providing all the space we needed to create a dreamy and functional layout. A new perimeter configuration promoted circulation while also making space for a large and functional island loaded with seating – a must for any family. Because an island that isn’t big enough for everyone (and a few more) is a recipe for disaster. The light white cabinetry is fresh and contrasts with the deeper tones in the wood flooring, creating a modern aesthetic that is elevated, yet approachable for everyday living.
With better flow as the overarching goal, we made some structural changes too. To remove a bottleneck in the entryway, we angled one of the dining room walls to create more natural separation between rooms and facilitate ease of movement throughout the large space.
At The Kitchen Studio, we believe a well-designed kitchen uses every square inch to the fullest. By starting from scratch, it was possible to rethink the entire kitchen layout and design the space according to how it is used, because the kitchen shouldn’t make it harder to feed the family. A new location for the existing range, flanked by a new column refrigerator and freezer on each side, worked to anchor the space. The very large and very spacious island (a dream island if we do say so ourselves) now houses the primary sink and provides ample space for food prep and family gathering.
The new kitchen table and coordinating banquette seating provide a cozy nook for quick breakfasts before school or work, and evening homework sessions. Elegant gold details catch the natural light, elevating the aesthetic.
The dining room was transformed into one of this client’s favorite spaces and we couldn’t agree more. We saw an opportunity to give the dining room a more distinguished identity by closing off the entrance from the foyer. The relocated wet bar enhances the sophisticated vibe of this gathering space, complete with beautiful antique mirror tiles and open shelving encased by moody built-in cabinets.
Updated furnishings add warmth. A rich walnut table is paired with custom chairs in a muted coral fabric. The large, transitional chandelier grounds the room, pairing beautifully with the gold finishes prevalent in the faucet and cabinet hardware. Linen-inspired wallpaper and cream-toned window treatments add to the glamorous feel of this entertainment space.
There is no way around it. The laundry room was cramped. The large washer and dryer blocked access to the sink and left little room for the space to serve its other essential function – as a mudroom. Because we reworked the kitchen layout to create more space overall, we could rethink the mudroom too – an essential for any busy family. The first step was moving the washer and dryer to an existing area on the second floor, where most of the family’s laundry lives (no one wants to carry laundry up and down the stairs if they don’t have to anyway). This is a more functional solution and opened up the space for all the mudroom necessities – including the existing kitchen refrigerator, loads of built-in cubbies, and a bench.
It’s hard to not fall in love with every detail of a new space, especially when it serves your day-to-day life. But that doesn’t mean the clients didn’t have their favorite features they use on the daily. This remodel was focused largely on function with a new kitchen layout. And it’s the functional features that have the biggest impact. The large island provides much needed workspace in the kitchen and is a spot where everyone gathers together – it grounds the space and the family. And the custom counter stools are the icing on the cake. The nearby mudroom has everything their previous space was lacking – ample storage, space for everyone’s essentials, and the beloved cement floor tiles that are both durable and artistic.

Design ideas for a small traditional mudroom in Houston with white walls, dark hardwood floors, brown floor, timber and planked wall panelling.
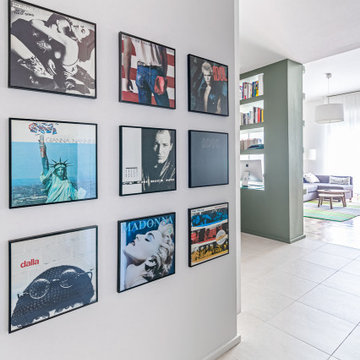
La zona giorno è concepita come un unico open space, dall'ingresso alla zona pranzo
Photo of a mid-sized contemporary foyer in Turin with grey walls, dark hardwood floors, brown floor and recessed.
Photo of a mid-sized contemporary foyer in Turin with grey walls, dark hardwood floors, brown floor and recessed.
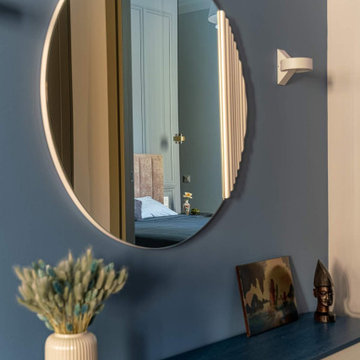
Главной особенностью этого проекта был синий цвет стен.
This is an example of a small scandinavian vestibule in Saint Petersburg with blue walls, laminate floors, a dutch front door, a gray front door, brown floor, recessed and wallpaper.
This is an example of a small scandinavian vestibule in Saint Petersburg with blue walls, laminate floors, a dutch front door, a gray front door, brown floor, recessed and wallpaper.
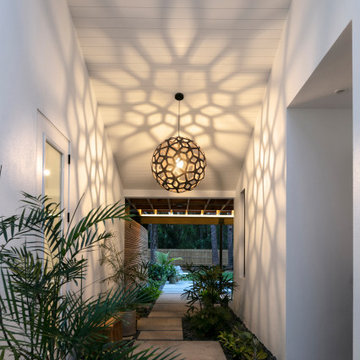
Design ideas for a mid-sized contemporary entry hall in Tampa with white walls, concrete floors, a single front door, a light wood front door, grey floor and timber.

Inspiration for a mid-sized country foyer in New York with porcelain floors, black floor, timber and planked wall panelling.

Inspiration for an expansive beach style entryway in Charleston with beige walls, light hardwood floors, beige floor, timber and wood walls.
Entryway Design Ideas with Timber and Recessed
7