Entryway Design Ideas with Travertine Floors and Brown Floor
Refine by:
Budget
Sort by:Popular Today
41 - 60 of 65 photos
Item 1 of 3
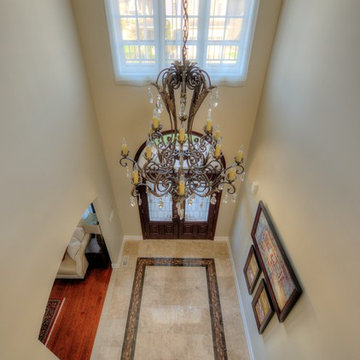
Inspiration for a large traditional foyer in Toronto with beige walls, travertine floors, a double front door and brown floor.
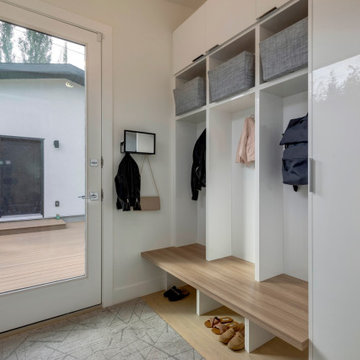
This functional and modern mudroom provides this family with sufficient storage for all their activities through a bright and clean aesthetic.
Photo of a modern mudroom with white walls, travertine floors, a single front door, a white front door, brown floor and vaulted.
Photo of a modern mudroom with white walls, travertine floors, a single front door, a white front door, brown floor and vaulted.
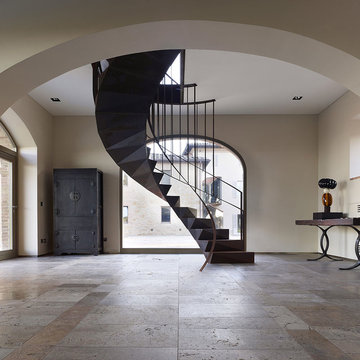
Photo Credits Studiomilani (Siena)
This is an example of a large contemporary foyer in Florence with yellow walls, travertine floors and brown floor.
This is an example of a large contemporary foyer in Florence with yellow walls, travertine floors and brown floor.
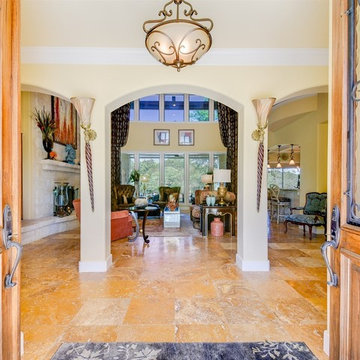
Inspiration for a mid-sized mediterranean front door in Other with yellow walls, travertine floors, a double front door, a medium wood front door and brown floor.
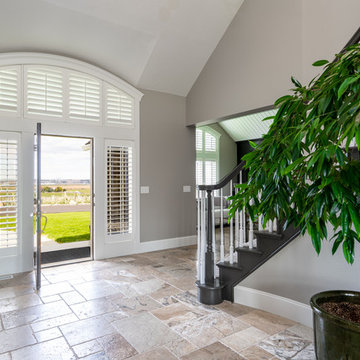
Design ideas for a transitional entryway in Seattle with grey walls, travertine floors, a single front door, a black front door and brown floor.
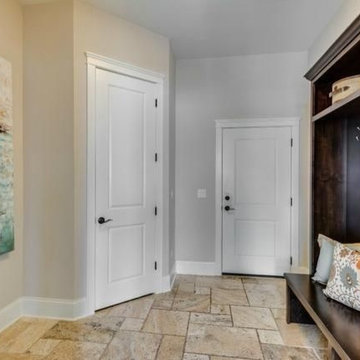
This mudroom has plenty of storage in oversized lockers for the whole family. There is an enclosed broom closet for additional storage.
Inspiration for a large traditional mudroom in Chicago with grey walls, travertine floors, a single front door, a white front door and brown floor.
Inspiration for a large traditional mudroom in Chicago with grey walls, travertine floors, a single front door, a white front door and brown floor.
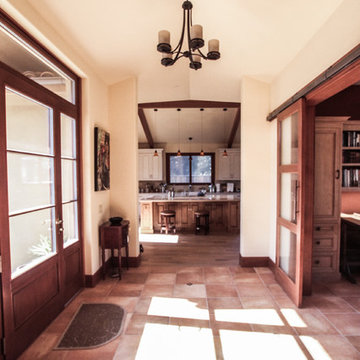
Kassidy Love Photography | www.Kassidylove.com
Mid-sized mediterranean front door in San Francisco with beige walls, travertine floors, a single front door, a medium wood front door and brown floor.
Mid-sized mediterranean front door in San Francisco with beige walls, travertine floors, a single front door, a medium wood front door and brown floor.
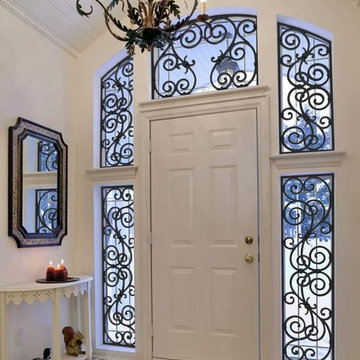
Photo of a mid-sized mediterranean foyer in Tampa with white walls, travertine floors, a single front door, a white front door and brown floor.
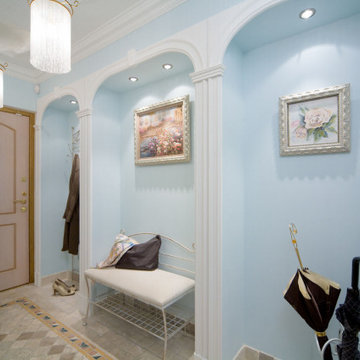
Photo of a small traditional mudroom in Moscow with blue walls, travertine floors, a pivot front door, a light wood front door and brown floor.
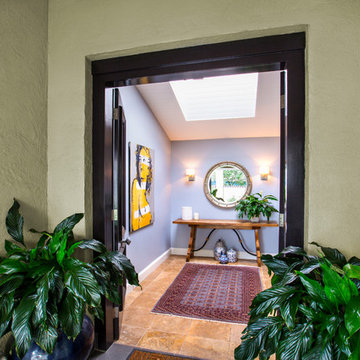
A large and inviting entrance to a beautifully appointed traditional home with fun splashes of eclectic style.
Photos by Tania Niwa.
Design ideas for a mid-sized eclectic foyer in Sydney with blue walls, travertine floors, a double front door, a black front door and brown floor.
Design ideas for a mid-sized eclectic foyer in Sydney with blue walls, travertine floors, a double front door, a black front door and brown floor.
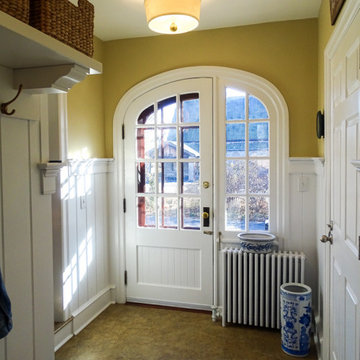
Foyer in Philadelphia with travertine floors, a single front door, a white front door, brown floor and decorative wall panelling.
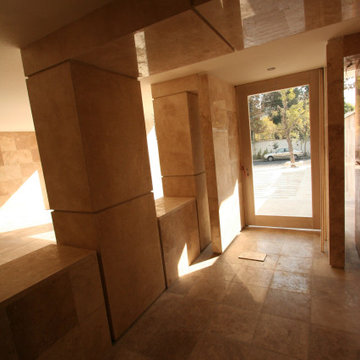
This is an example of a mid-sized contemporary front door in San Francisco with travertine floors, a single front door, a glass front door and brown floor.
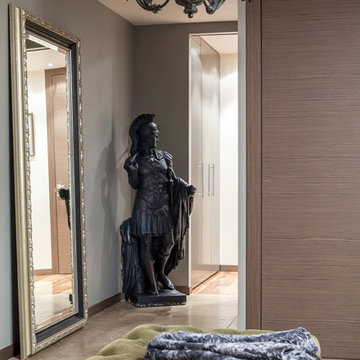
фотограф Евгений Кулибаба
Inspiration for a large eclectic entryway in Moscow with grey walls, travertine floors and brown floor.
Inspiration for a large eclectic entryway in Moscow with grey walls, travertine floors and brown floor.
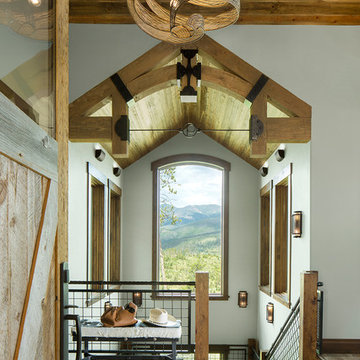
Country entry hall in Denver with travertine floors, brown floor, white walls, a single front door and a medium wood front door.
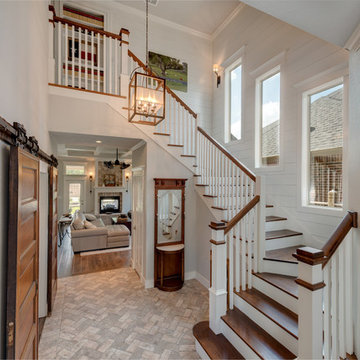
Foyer | Sliding Barn Doors | Herringbone Tiled Stone Flooring | Ceramic Wood Tile | Wooden Stairs | Warm Gray Walls | Wood Siding | Brick Two-Sided Fireplace
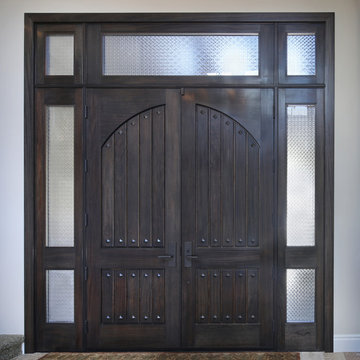
Massive custom front doors with Santa Barbara styling welcome visitors to this inviting family home. Photos:Jeri Koegel
Design ideas for an expansive traditional front door in Orange County with beige walls, travertine floors, a double front door, a dark wood front door and brown floor.
Design ideas for an expansive traditional front door in Orange County with beige walls, travertine floors, a double front door, a dark wood front door and brown floor.
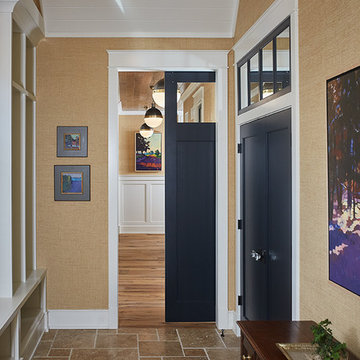
The best of the past and present meet in this distinguished design. Custom craftsmanship and distinctive detailing give this lakefront residence its vintage flavor while an open and light-filled floor plan clearly mark it as contemporary. With its interesting shingled roof lines, abundant windows with decorative brackets and welcoming porch, the exterior takes in surrounding views while the interior meets and exceeds contemporary expectations of ease and comfort. The main level features almost 3,000 square feet of open living, from the charming entry with multiple window seats and built-in benches to the central 15 by 22-foot kitchen, 22 by 18-foot living room with fireplace and adjacent dining and a relaxing, almost 300-square-foot screened-in porch. Nearby is a private sitting room and a 14 by 15-foot master bedroom with built-ins and a spa-style double-sink bath with a beautiful barrel-vaulted ceiling. The main level also includes a work room and first floor laundry, while the 2,165-square-foot second level includes three bedroom suites, a loft and a separate 966-square-foot guest quarters with private living area, kitchen and bedroom. Rounding out the offerings is the 1,960-square-foot lower level, where you can rest and recuperate in the sauna after a workout in your nearby exercise room. Also featured is a 21 by 18-family room, a 14 by 17-square-foot home theater, and an 11 by 12-foot guest bedroom suite.
Photography: Ashley Avila Photography & Fulview Builder: J. Peterson Homes Interior Design: Vision Interiors by Visbeen
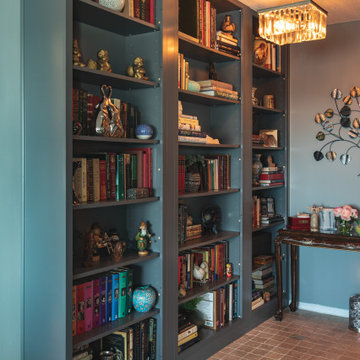
Large modern entry hall in DC Metro with grey walls, travertine floors, a single front door, a brown front door and brown floor.
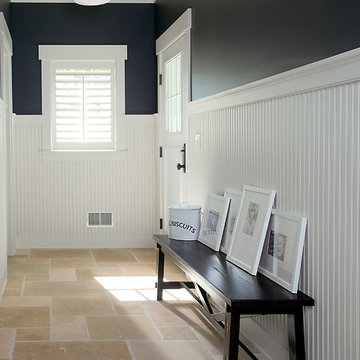
Packed with cottage attributes, Sunset View features an open floor plan without sacrificing intimate spaces. Detailed design elements and updated amenities add both warmth and character to this multi-seasonal, multi-level Shingle-style-inspired home. Columns, beams, half-walls and built-ins throughout add a sense of Old World craftsmanship. Opening to the kitchen and a double-sided fireplace, the dining room features a lounge area and a curved booth that seats up to eight at a time. When space is needed for a larger crowd, furniture in the sitting area can be traded for an expanded table and more chairs. On the other side of the fireplace, expansive lake views are the highlight of the hearth room, which features drop down steps for even more beautiful vistas. An unusual stair tower connects the home’s five levels. While spacious, each room was designed for maximum living in minimum space.
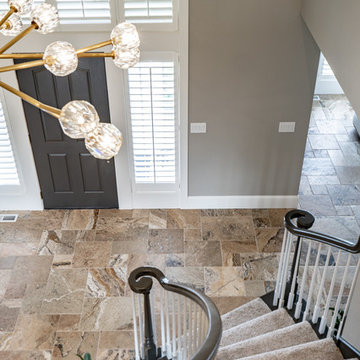
Photo of a transitional entryway in Seattle with grey walls, travertine floors, a single front door, a black front door and brown floor.
Entryway Design Ideas with Travertine Floors and Brown Floor
3