Entryway Design Ideas with Vinyl Floors
Refine by:
Budget
Sort by:Popular Today
1 - 20 of 637 photos
Item 1 of 3

Refined yet natural. A white wire-brush gives the natural wood tone a distinct depth, lending it to a variety of spaces. With the Modin Collection, we have raised the bar on luxury vinyl plank. The result is a new standard in resilient flooring. Modin offers true embossed in register texture, a low sheen level, a rigid SPC core, an industry-leading wear layer, and so much more.
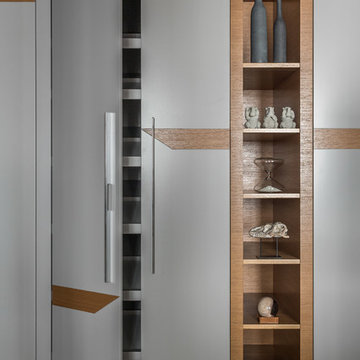
Архитектор: Егоров Кирилл
Текстиль: Егорова Екатерина
Фотограф: Спиридонов Роман
Стилист: Шимкевич Евгения
Mid-sized contemporary entry hall in Other with grey walls, vinyl floors, a single front door, a medium wood front door and brown floor.
Mid-sized contemporary entry hall in Other with grey walls, vinyl floors, a single front door, a medium wood front door and brown floor.
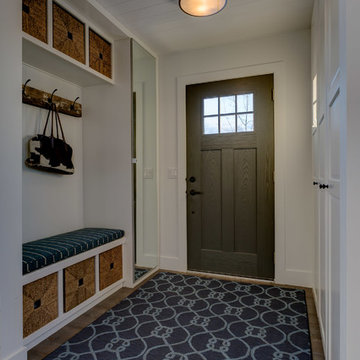
A practical entry way featuring storage for shoes and coats and a place to sit down while getting ready. Photos: Philippe Clairo
Inspiration for a mid-sized country vestibule in Calgary with white walls, vinyl floors, a single front door, a gray front door and grey floor.
Inspiration for a mid-sized country vestibule in Calgary with white walls, vinyl floors, a single front door, a gray front door and grey floor.

Conception d'un réaménagement d'une entrée d'une maison en banlieue Parisienne.
Pratique et fonctionnelle avec ses rangements toute hauteur, et une jolie alcôve pour y mettre facilement ses chaussures.
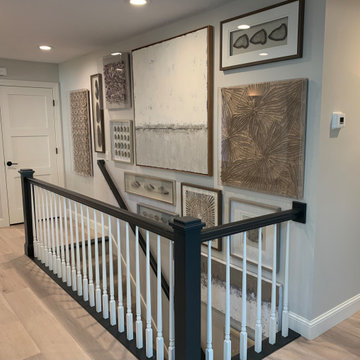
Front Entry Hallway and stairs to lower level with vinyl flooring, natural coastal art, gray walls
Inspiration for a small transitional entry hall in Minneapolis with grey walls, vinyl floors, a single front door, a white front door and beige floor.
Inspiration for a small transitional entry hall in Minneapolis with grey walls, vinyl floors, a single front door, a white front door and beige floor.
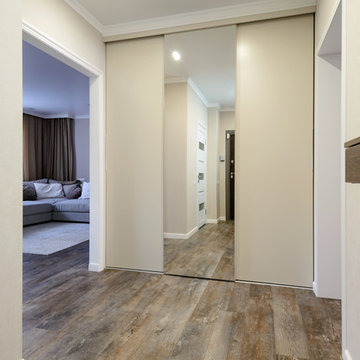
Design ideas for a mid-sized contemporary entry hall in Novosibirsk with beige walls, vinyl floors, a single front door, a brown front door and brown floor.
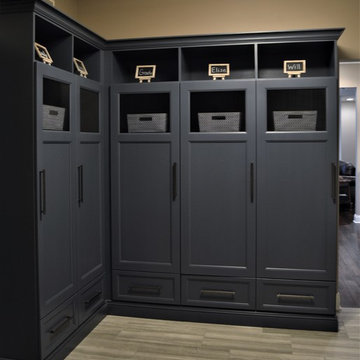
Inspiration for a mid-sized traditional mudroom in Chicago with beige walls and vinyl floors.
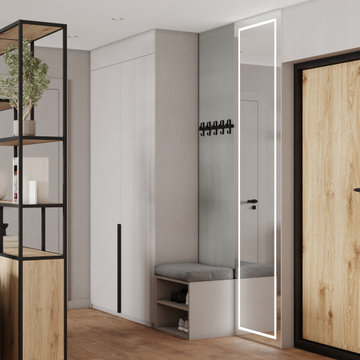
This is an example of a small contemporary entry hall in Other with grey walls, vinyl floors, a single front door, a medium wood front door and brown floor.
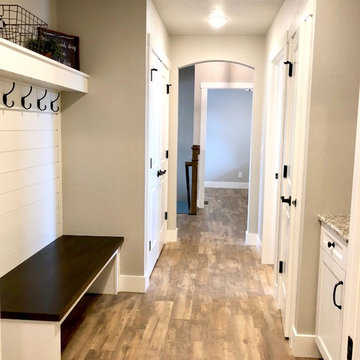
Practical mudroom space featuring a built-in locker area and catch-all
Photo of a mid-sized contemporary mudroom in Other with grey walls, vinyl floors and brown floor.
Photo of a mid-sized contemporary mudroom in Other with grey walls, vinyl floors and brown floor.
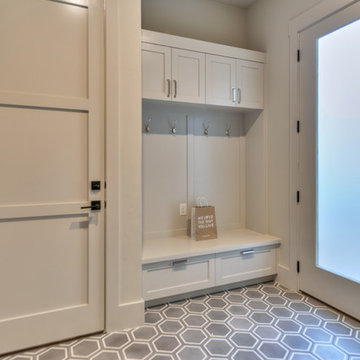
This is an example of a large transitional mudroom in Austin with beige walls, vinyl floors, a single front door, a white front door and grey floor.
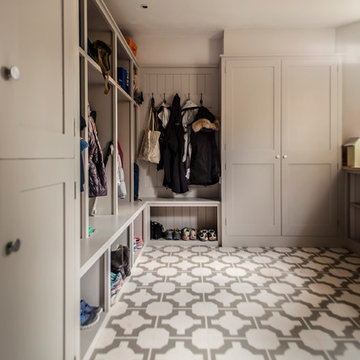
ALEXIS HAMILTON
Mid-sized country entryway in Hampshire with grey walls, vinyl floors and multi-coloured floor.
Mid-sized country entryway in Hampshire with grey walls, vinyl floors and multi-coloured floor.
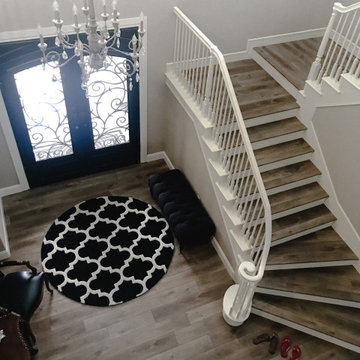
A muted but country inspired plank design comes to this customer home, they chose to go with ProTek for waterproof performance while maintaining a classic wood look for their space that would hold up against all the little spills and action that life throws at it. With a complete line of accessories, ProTek covered their floors and stairs with ease
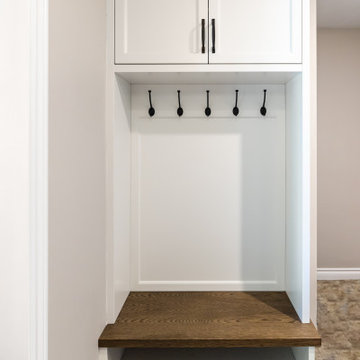
Photo of a small transitional mudroom in Toronto with white walls, vinyl floors and grey floor.
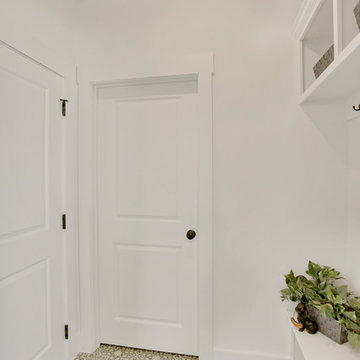
Design ideas for a small transitional mudroom in Other with white walls, vinyl floors, a single front door, a white front door and grey floor.
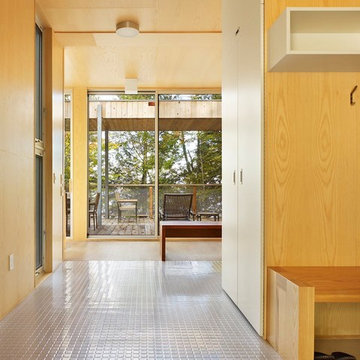
This year round two-family cottage is comprised of seven modules which required just 25 days to construct in an off-site facility. When assembled, these prefabricated units form a building that is 38 metres long but less than 5 metres wide. The length offers a variety of living spaces while the constricted width maintains a level of intimacy and affords views of the lake from every room.
Sited along a north-south axis, the cottage sits obliquely on a ridge. Each of the three levels has a point of access at grade. The shared living spaces are entered from the top of the ridge with the sleeping spaces a level below. Facing the lake, the east elevation consists entirely of sliding glass doors and provides every room with access to the forest or balconies.
Materials fall into two categories: reflective surfaces – glazing and mirror, and those with a muted colouration – unfinished cedar, zinc cladding, and galvanized steel. The objective is to visually push the structure into the background. Photos by Tom Arban
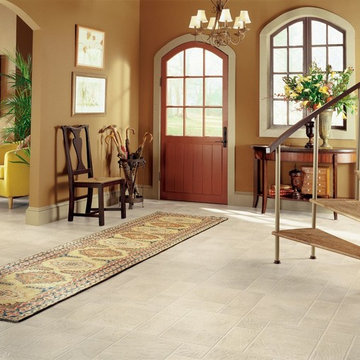
Large transitional foyer in Other with brown walls, a medium wood front door, vinyl floors, a single front door and beige floor.
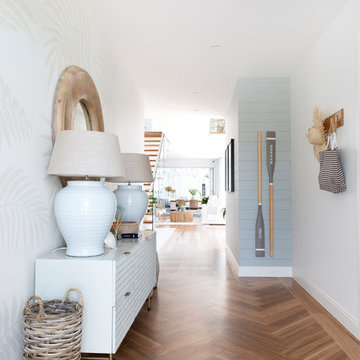
Donna Guyler Design
Design ideas for a large beach style foyer in Gold Coast - Tweed with white walls, vinyl floors, a single front door, a black front door and brown floor.
Design ideas for a large beach style foyer in Gold Coast - Tweed with white walls, vinyl floors, a single front door, a black front door and brown floor.
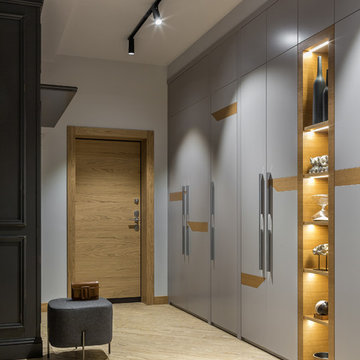
Большой вместительный шкаф, выполненный по авторским эскизам архитектора проекта, дает возможность хозяину квартиры не заботиться о хранении вещей - все от мелочей до сезонной одежды здесь. Вставки из натурального шпона и интегрированный стеллаж с подсветкой создают ритм и разряжают монотонность глухих фасадов шкафа.
-
Архитектор: Егоров Кирилл
Текстиль: Егорова Екатерина
Фотограф: Спиридонов Роман
Стилист: Шимкевич Евгения
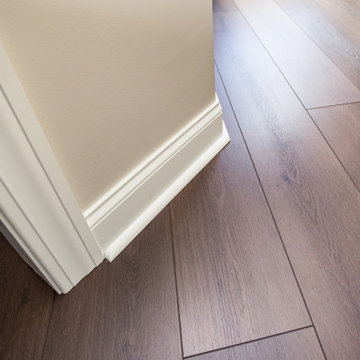
A rich, even, walnut tone with a smooth finish. This versatile color works flawlessly with both modern and classic styles.
Photo of a large traditional entryway in Columbus with beige walls, vinyl floors and brown floor.
Photo of a large traditional entryway in Columbus with beige walls, vinyl floors and brown floor.
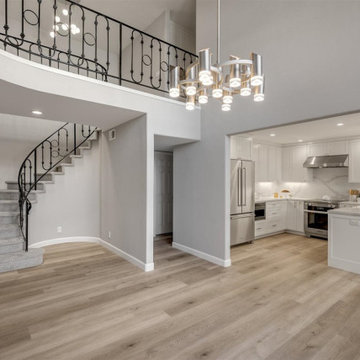
Fresh gray walls and new patterned staircase pave the way for the bold black railing, taking this entry to the next level. Custom Cabinetry compliments the LVP flooring and make this space not only stylish but practical.
Entryway Design Ideas with Vinyl Floors
1