Entryway Design Ideas with Wallpaper and Exposed Beam
Refine by:
Budget
Sort by:Popular Today
241 - 260 of 2,437 photos
Item 1 of 3
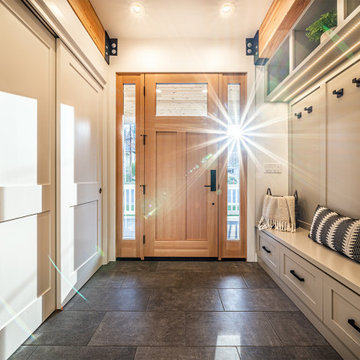
Design ideas for a mid-sized contemporary foyer in Other with grey walls, ceramic floors, a single front door, a medium wood front door, grey floor and exposed beam.
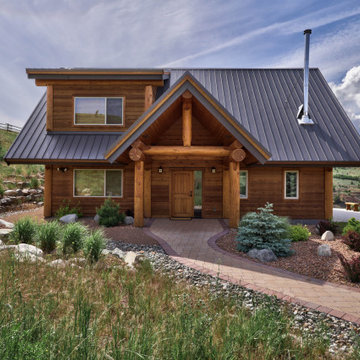
Exterior entryway.
Photo of a country entryway in Vancouver with brown walls, brick floors, a single front door, exposed beam and wood walls.
Photo of a country entryway in Vancouver with brown walls, brick floors, a single front door, exposed beam and wood walls.
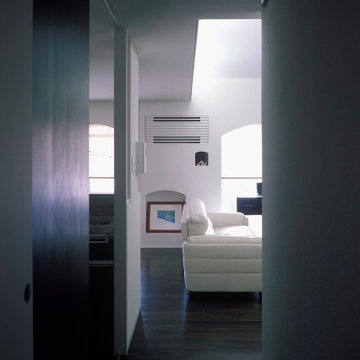
玄関からLDKを見る。写真手前の左側に見える白い引き戸で、シューズクローゼット裏のランドリースペースを来客時に隠すことができる
Design ideas for a small contemporary entry hall in Tokyo with white walls, dark hardwood floors, a single front door, a gray front door, brown floor, wallpaper and wallpaper.
Design ideas for a small contemporary entry hall in Tokyo with white walls, dark hardwood floors, a single front door, a gray front door, brown floor, wallpaper and wallpaper.

Laguna Oak Hardwood – The Alta Vista Hardwood Flooring Collection is a return to vintage European Design. These beautiful classic and refined floors are crafted out of French White Oak, a premier hardwood species that has been used for everything from flooring to shipbuilding over the centuries due to its stability.
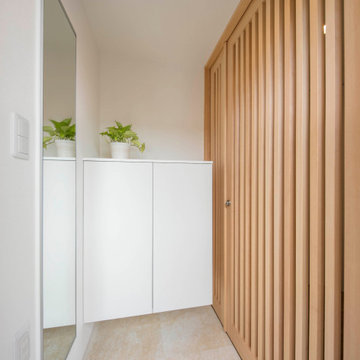
不動前の家
猫が飛び出ていかない様に、格子の扉付き玄関。
猫と住む、多頭飼いのお住まいです。
株式会社小木野貴光アトリエ一級建築士建築士事務所
https://www.ogino-a.com/
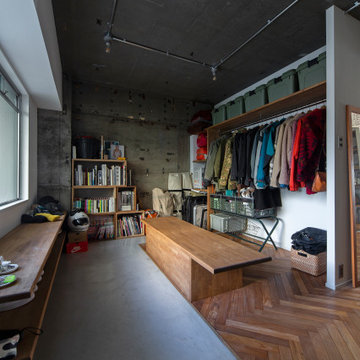
Inspiration for a small industrial entry hall in Osaka with grey walls, concrete floors, a single front door, grey floor and exposed beam.
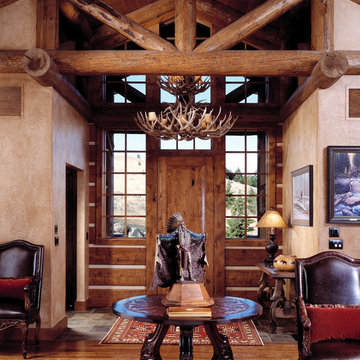
Design ideas for a mid-sized country foyer in Other with beige walls, medium hardwood floors, a single front door, a medium wood front door and exposed beam.
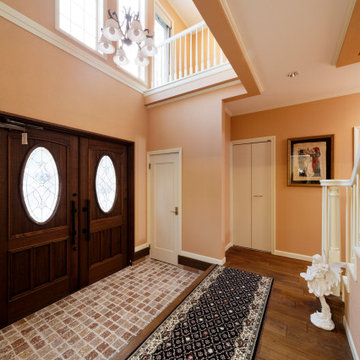
Design ideas for a traditional entry hall in Kyoto with pink walls, dark hardwood floors, a double front door, a dark wood front door, wallpaper and wallpaper.
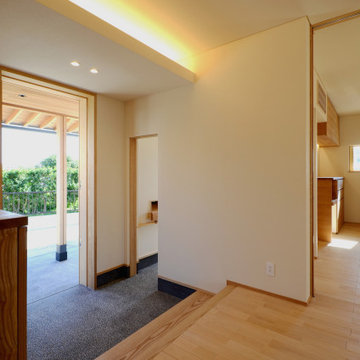
「御津日暮の家」玄関ホールです。隣接してファミリー玄関を備えることで、来客用玄関に相応しいスッキリした使い方ができます。
Mid-sized entry hall with white walls, light hardwood floors, a sliding front door, a dark wood front door, brown floor, wallpaper and wallpaper.
Mid-sized entry hall with white walls, light hardwood floors, a sliding front door, a dark wood front door, brown floor, wallpaper and wallpaper.

The best features of this loft were formerly obscured by its worst. While the apartment has a rich history—it’s located in a former bike factory, it lacked a cohesive floor plan that allowed any substantive living space.
A retired teacher rented out the loft for 10 years before an unexpected fire in a lower apartment necessitated a full building overhaul. He jumped at the chance to renovate the apartment and asked InSitu to design a remodel to improve how it functioned and elevate the interior. We created a plan that reorganizes the kitchen and dining spaces, integrates abundant storage, and weaves in an understated material palette that better highlights the space’s cool industrial character.
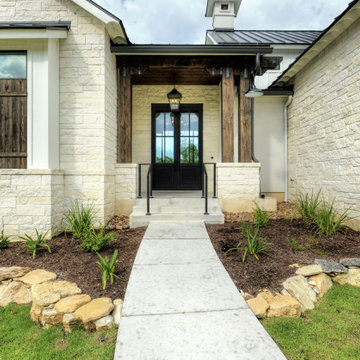
Design ideas for a mid-sized country front door in Austin with white walls, painted wood floors, a double front door, a brown front door, brown floor, exposed beam and planked wall panelling.
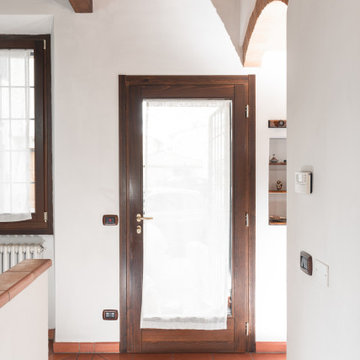
Committente: Studio Immobiliare GR Firenze. Ripresa fotografica: impiego obiettivo 24mm su pieno formato; macchina su treppiedi con allineamento ortogonale dell'inquadratura; impiego luce naturale esistente con l'ausilio di luci flash e luci continue 5400°K. Post-produzione: aggiustamenti base immagine; fusione manuale di livelli con differente esposizione per produrre un'immagine ad alto intervallo dinamico ma realistica; rimozione elementi di disturbo. Obiettivo commerciale: realizzazione fotografie di complemento ad annunci su siti web agenzia immobiliare; pubblicità su social network; pubblicità a stampa (principalmente volantini e pieghevoli).
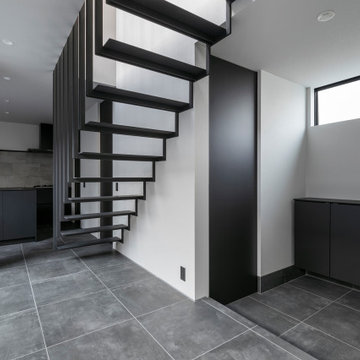
This is an example of a mid-sized contemporary entry hall in Tokyo Suburbs with grey walls, ceramic floors, a single front door, a black front door, black floor, wallpaper and wallpaper.

The new owners of this 1974 Post and Beam home originally contacted us for help furnishing their main floor living spaces. But it wasn’t long before these delightfully open minded clients agreed to a much larger project, including a full kitchen renovation. They were looking to personalize their “forever home,” a place where they looked forward to spending time together entertaining friends and family.
In a bold move, we proposed teal cabinetry that tied in beautifully with their ocean and mountain views and suggested covering the original cedar plank ceilings with white shiplap to allow for improved lighting in the ceilings. We also added a full height panelled wall creating a proper front entrance and closing off part of the kitchen while still keeping the space open for entertaining. Finally, we curated a selection of custom designed wood and upholstered furniture for their open concept living spaces and moody home theatre room beyond.
This project is a Top 5 Finalist for Western Living Magazine's 2021 Home of the Year.
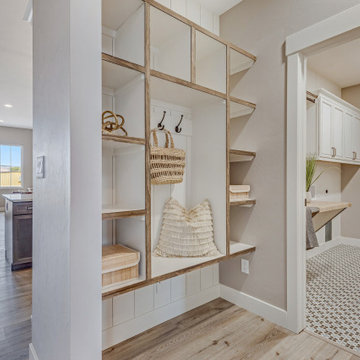
Mid-sized arts and crafts mudroom in Other with grey walls, light hardwood floors, grey floor, exposed beam and planked wall panelling.
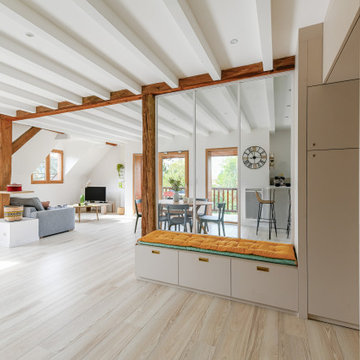
Design ideas for a mid-sized scandinavian foyer in Lyon with white walls, light hardwood floors and exposed beam.
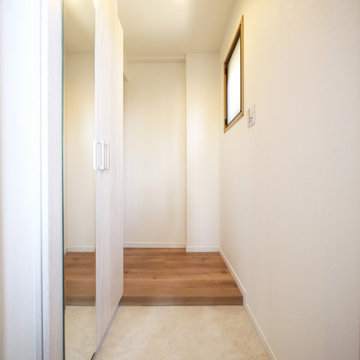
小窓から採光の取れる明るい玄関。
Scandinavian front door in Tokyo with white walls, ceramic floors, a single front door, a white front door, beige floor, wallpaper and wallpaper.
Scandinavian front door in Tokyo with white walls, ceramic floors, a single front door, a white front door, beige floor, wallpaper and wallpaper.
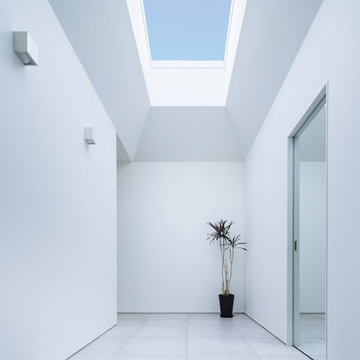
Photo:今西浩文
This is an example of a mid-sized modern entry hall in Osaka with a dark wood front door, white walls, porcelain floors, a sliding front door, grey floor and wallpaper.
This is an example of a mid-sized modern entry hall in Osaka with a dark wood front door, white walls, porcelain floors, a sliding front door, grey floor and wallpaper.
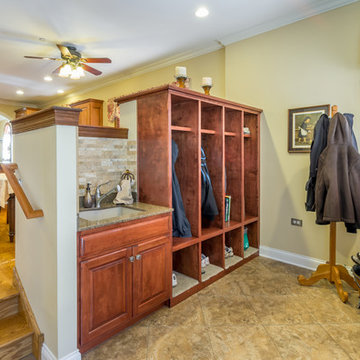
This sunken mudroom, with half-height walls on the kitchen side, allows for parents to see over the half-wall and out the spacious windows to the driveway and back yard, while also obstructing view of all that collects in the homeowners' primary entry. A wash sink, cubbie lockers, and a bench to take off shoes make this room one of the most efficient rooms in the house.
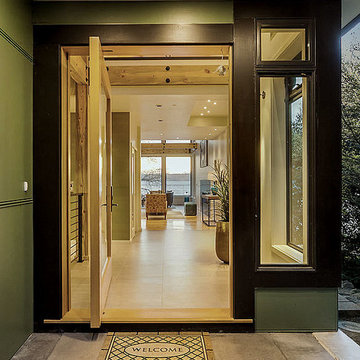
Entry pivot door.
Photo of a mid-sized modern front door in Seattle with white walls, porcelain floors, a pivot front door, a light wood front door, beige floor and exposed beam.
Photo of a mid-sized modern front door in Seattle with white walls, porcelain floors, a pivot front door, a light wood front door, beige floor and exposed beam.
Entryway Design Ideas with Wallpaper and Exposed Beam
13