Entryway Design Ideas with Wallpaper and Exposed Beam
Refine by:
Budget
Sort by:Popular Today
161 - 180 of 2,430 photos
Item 1 of 3
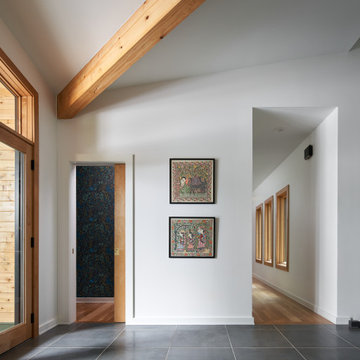
Midcentury Modern Foyer
Photo of a mid-sized midcentury foyer in Atlanta with white walls, porcelain floors, a single front door, a black front door, black floor and exposed beam.
Photo of a mid-sized midcentury foyer in Atlanta with white walls, porcelain floors, a single front door, a black front door, black floor and exposed beam.
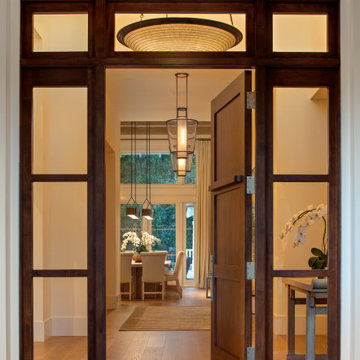
This is an example of a country front door in San Francisco with white walls, dark hardwood floors, a single front door, a medium wood front door, brown floor and exposed beam.
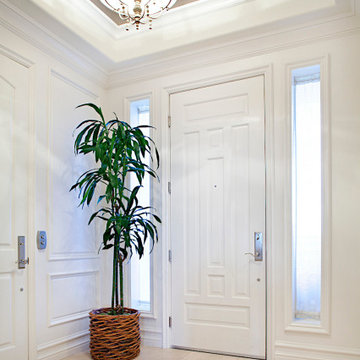
New millwork, lighting, wallpaper and flooring to enhance main condo entrance.
Inspiration for a mid-sized beach style foyer in Las Vegas with white walls, travertine floors, a single front door, a white front door, beige floor, wallpaper and decorative wall panelling.
Inspiration for a mid-sized beach style foyer in Las Vegas with white walls, travertine floors, a single front door, a white front door, beige floor, wallpaper and decorative wall panelling.
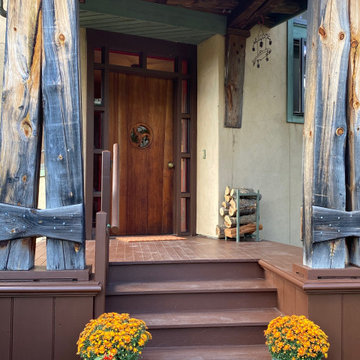
Cleanup and de-cluttering, plus a few props make this front entrance shine.
This is an example of a mid-sized country front door in New York with beige walls, painted wood floors, a single front door, a medium wood front door, brown floor and exposed beam.
This is an example of a mid-sized country front door in New York with beige walls, painted wood floors, a single front door, a medium wood front door, brown floor and exposed beam.
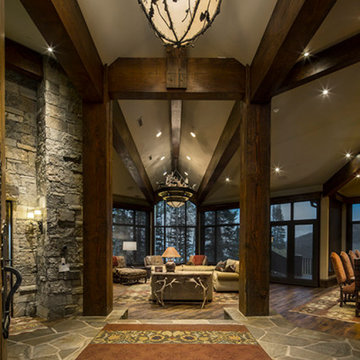
This grand entrance is a beautiful way to welcome your guests and family to your home, complete with unique light fixtures, exposed beams, and stunning flooring.

This is an example of a mid-sized country foyer in Dallas with white walls, light hardwood floors, a double front door, a medium wood front door, brown floor, exposed beam and decorative wall panelling.
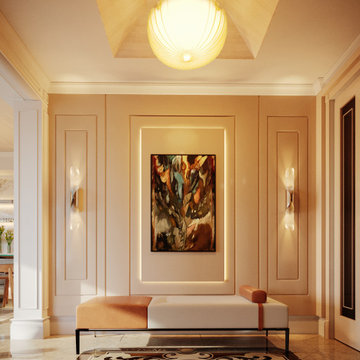
Full Decoration
Design ideas for a modern foyer in Other with marble floors, a single front door, beige floor, wallpaper, panelled walls and a glass front door.
Design ideas for a modern foyer in Other with marble floors, a single front door, beige floor, wallpaper, panelled walls and a glass front door.

This home in Napa off Silverado was rebuilt after burning down in the 2017 fires. Architect David Rulon, a former associate of Howard Backen, known for this Napa Valley industrial modern farmhouse style. Composed in mostly a neutral palette, the bones of this house are bathed in diffused natural light pouring in through the clerestory windows. Beautiful textures and the layering of pattern with a mix of materials add drama to a neutral backdrop. The homeowners are pleased with their open floor plan and fluid seating areas, which allow them to entertain large gatherings. The result is an engaging space, a personal sanctuary and a true reflection of it's owners' unique aesthetic.
Inspirational features are metal fireplace surround and book cases as well as Beverage Bar shelving done by Wyatt Studio, painted inset style cabinets by Gamma, moroccan CLE tile backsplash and quartzite countertops.
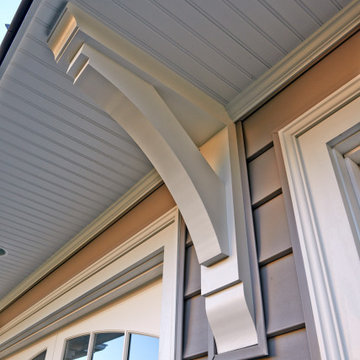
Our Clients came to us with a desire to renovate their home built in 1997, suburban home in Bucks County, Pennsylvania. The owners wished to create some individuality and transform the exterior side entry point of their home with timeless inspired character and purpose to match their lifestyle. One of the challenges during the preliminary phase of the project was to create a design solution that transformed the side entry of the home, while remaining architecturally proportionate to the existing structure.
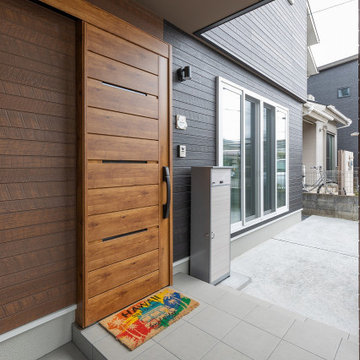
玄関の引き戸はお施主様のこだわり!屋根付きなので雨の日の扉の開閉も楽々です!
Photo of an entry hall in Other with grey walls, a sliding front door, a medium wood front door, grey floor, wallpaper and wallpaper.
Photo of an entry hall in Other with grey walls, a sliding front door, a medium wood front door, grey floor, wallpaper and wallpaper.
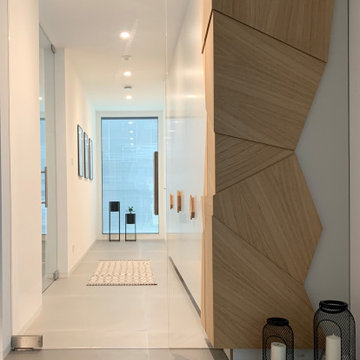
Gestaltung eines Eingangsbereiches.
Design ideas for a large contemporary mudroom in Other with white walls, ceramic floors, grey floor, wallpaper and wallpaper.
Design ideas for a large contemporary mudroom in Other with white walls, ceramic floors, grey floor, wallpaper and wallpaper.
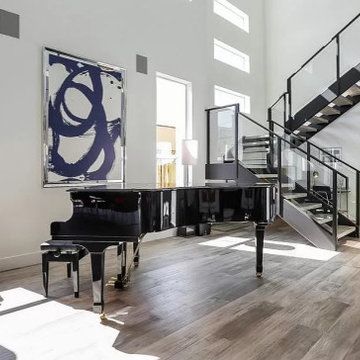
A brand new construction that showcases sleek contemporary style with white exterior siding. As you step inside, you'll be impressed with the quality craftsmanship and attention to detail evident in every aspect of the build. Hardwood flooring is a prominent feature throughout the house, providing a warm and inviting atmosphere. The spacious walkway is perfect for greeting guests and showcasing your interior decor. The kitchen is the heart of any home, and this one certainly does not disappoint. A stunning island with white countertops and dark wood cabinetry is the perfect combination of elegance and functionality. The black staircase accentuates the clean lines and modern aesthetic of the space. Finally, the spacious balcony overlooking the backyard pool is the perfect spot to unwind after a long day. Experience the best in modern living with this stunning new construction home.
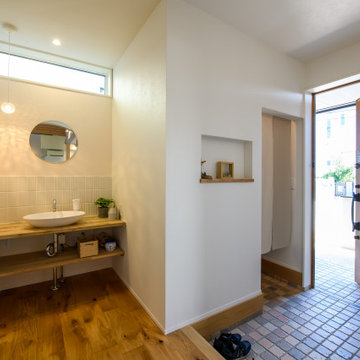
玄関ホールには、帰宅後すぐに手洗いできるように専用手洗器を設置しました。また、玄関には土間収納も設けました。
Modern entry hall in Other with white walls, medium hardwood floors, a single front door, a medium wood front door, wallpaper and wallpaper.
Modern entry hall in Other with white walls, medium hardwood floors, a single front door, a medium wood front door, wallpaper and wallpaper.
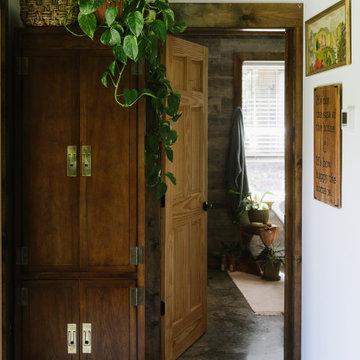
MCM Freestanding Storage Entryway
Green Plants
Bathroom Entrance
Front Door Entrance
This is an example of a small country foyer in DC Metro with white walls, concrete floors, a single front door, a black front door, grey floor and exposed beam.
This is an example of a small country foyer in DC Metro with white walls, concrete floors, a single front door, a black front door, grey floor and exposed beam.
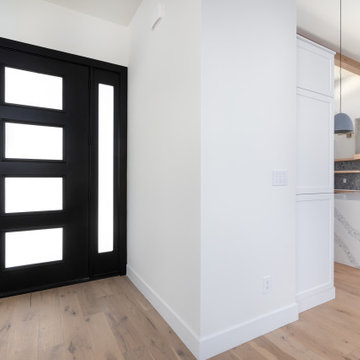
Wide view of Open Concept Modern Home in a Private Community in Lewisville North Carolina,
Light wood Floors and Ceiling with Beams,
White Kitchen with waterfall Island,
Modern Black Front door
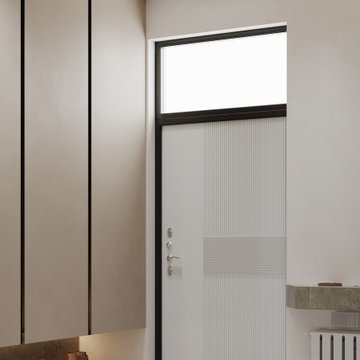
This is an example of a mid-sized contemporary mudroom in Other with porcelain floors, a single front door, a white front door, grey floor, wallpaper, wallpaper and white walls.
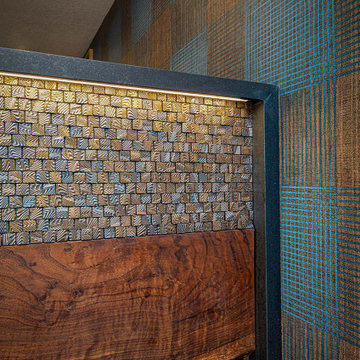
Design ideas for a large contemporary foyer in Other with brown floor, multi-coloured walls, vinyl floors, exposed beam and wallpaper.
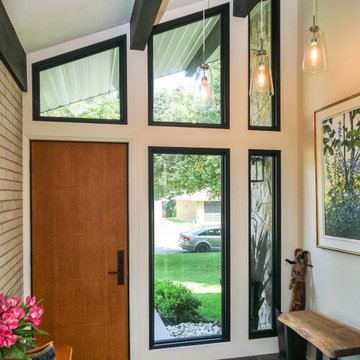
Superb entryway with gorgeous new entry door and stylish black windows we installed. With beautiful slate flooring and welcoming decor, this foyer looks magnificent with this new entry door we installed along with all new black picture windows. Now is the perfect time to replace your windows and doors with Renewal by Andersen of Greater Toronto, serving most of Ontario.
. . . . . . . . . .
New windows and doors for your home are just a phone call away -- Contact Us Today! 844-819-3040

The open layout of this newly renovated home is spacious enough for the clients home work office. The exposed beam and slat wall provide architectural interest . And there is plenty of room for the client's eclectic art collection.

印象的なニッチと玄関のタイルを間接照明がテラス、印象的な玄関です。鏡面素材の下足入と、レトロな引戸の対比も中々良い感じです。
Mid-sized scandinavian entry hall in Other with white walls, ceramic floors, a single front door, a gray front door, black floor, wallpaper and wallpaper.
Mid-sized scandinavian entry hall in Other with white walls, ceramic floors, a single front door, a gray front door, black floor, wallpaper and wallpaper.
Entryway Design Ideas with Wallpaper and Exposed Beam
9